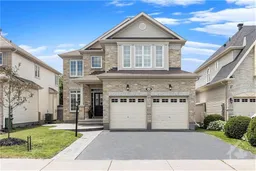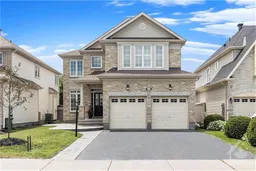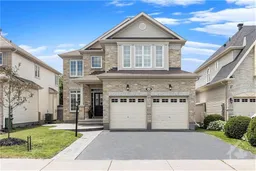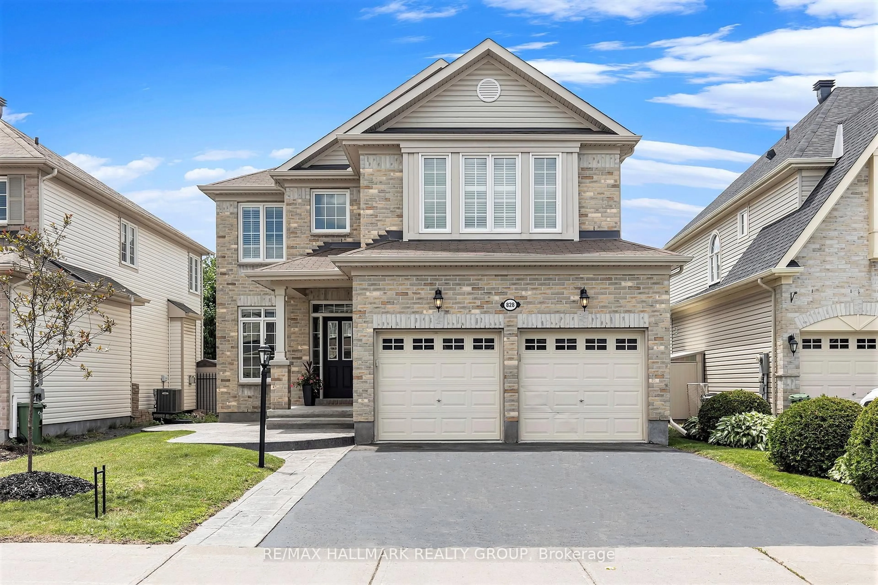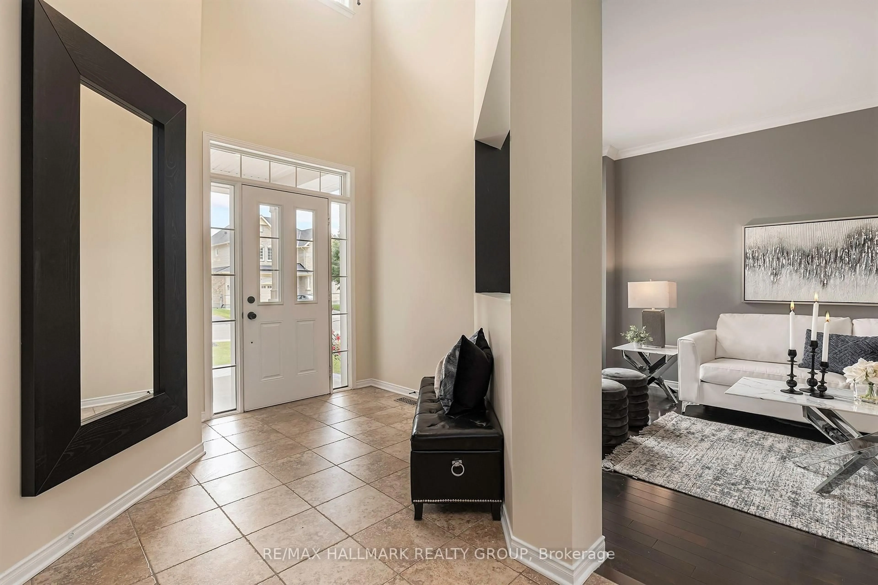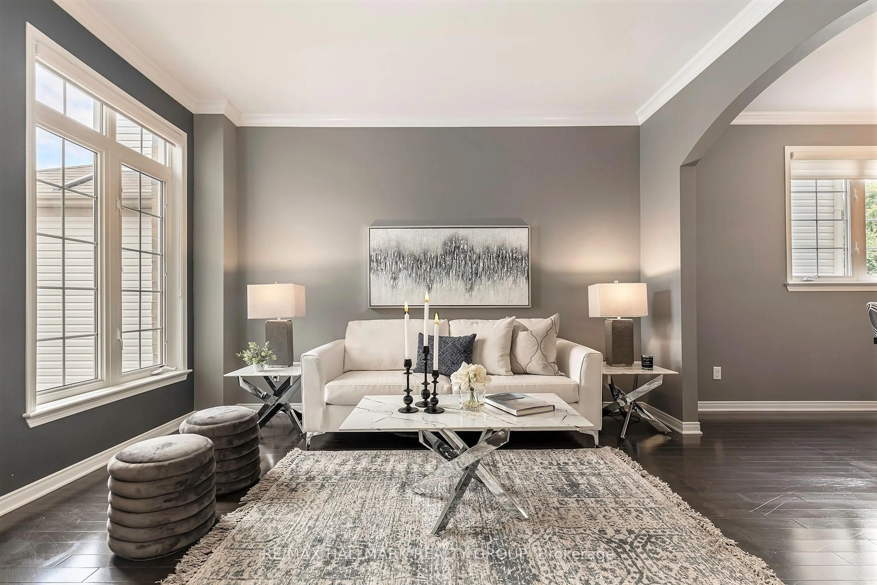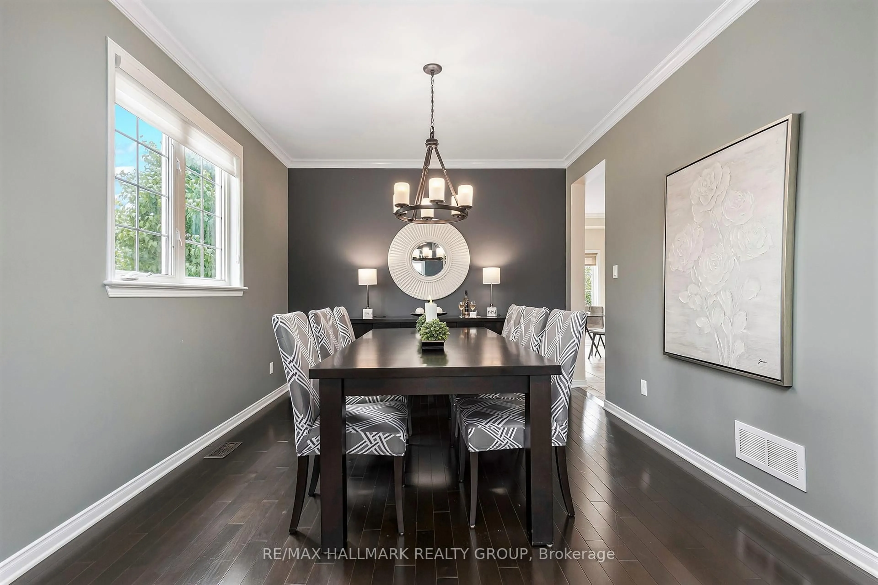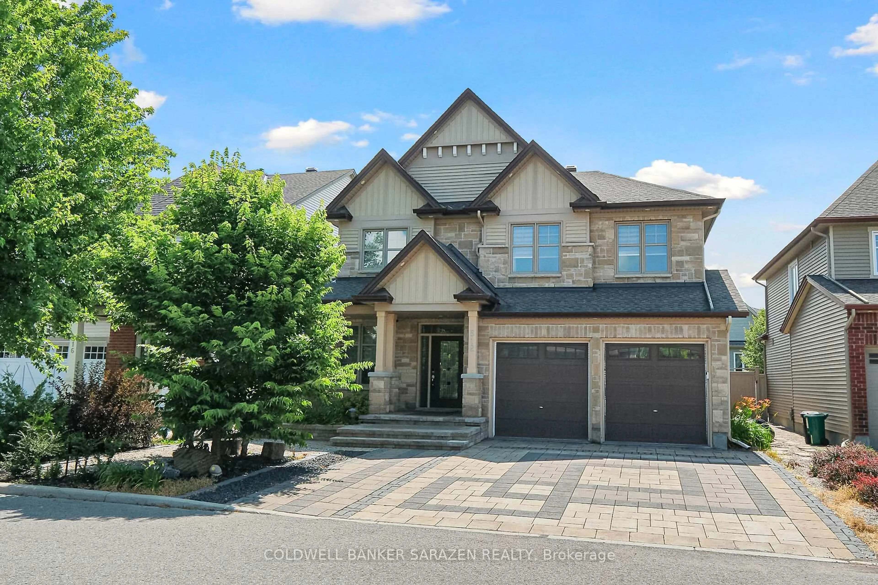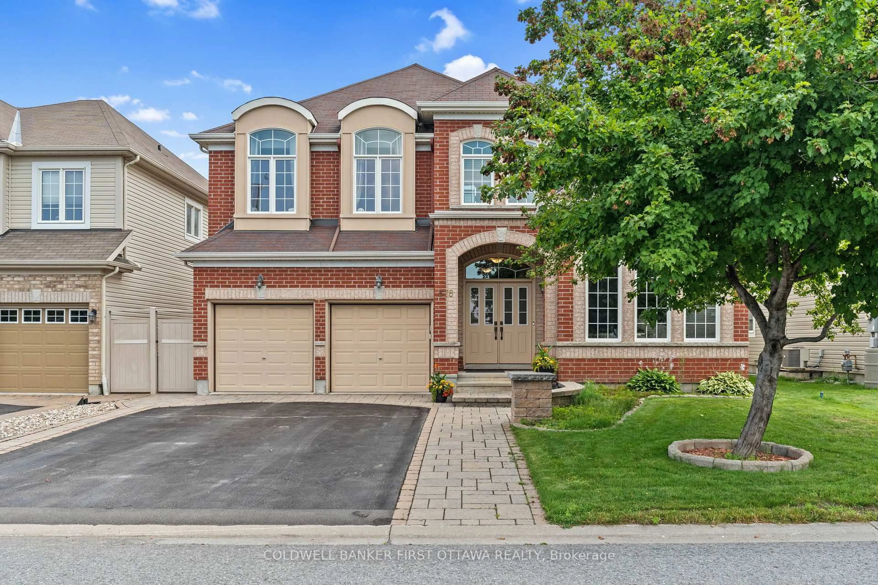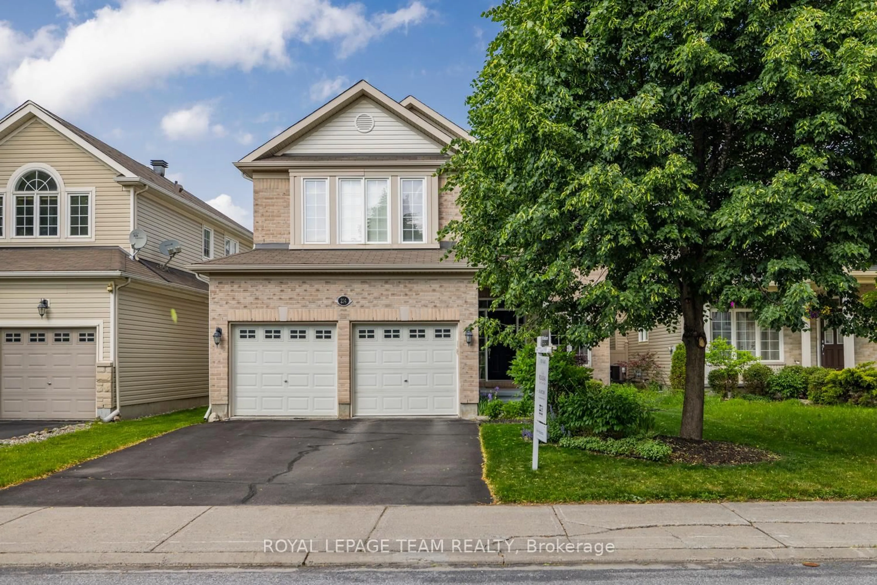828 Dalkena Pl, Ottawa, Ontario K2J 0Y4
Contact us about this property
Highlights
Estimated valueThis is the price Wahi expects this property to sell for.
The calculation is powered by our Instant Home Value Estimate, which uses current market and property price trends to estimate your home’s value with a 90% accuracy rate.Not available
Price/Sqft$436/sqft
Monthly cost
Open Calculator

Curious about what homes are selling for in this area?
Get a report on comparable homes with helpful insights and trends.
+26
Properties sold*
$844K
Median sold price*
*Based on last 30 days
Description
Discover this exceptional 5-bedroom, 4-bathroom residence in the prestigious Stonebridge community. Designed with both elegance and comfort in mind, it offers a stunning open kitchen to the family room, formal living and dining areas, a main-floor office/den, and a well-appointed laundry/mudroom for everyday convenience. A soaring entryway sets the stage, while California shutters throughout add timeless sophistication. The spacious primary bedroom features a 5-piece ensuite and a generous walk-in closet. Three additional bedrooms complete the level, including one with direct access to the family bath. The professionally finished lower level adds over 1,200 sq. ft. of versatile living space, including a projection theatre system, fitness/play area, oversized windows, pot lights, a fifth bedroom, and a 3-piece bath. The beautifully landscaped backyard provides a serene retreat, perfect for relaxation or entertaining. New Roof (2024). 24 hours notice for showings. 24-hour irrevocable and Schedule B to accompany all offers.
Property Details
Interior
Features
Main Floor
Kitchen
5.48 x 3.25Stainless Steel Appl / Eat-In Kitchen
Family
5.43 x 3.6Fireplace Insert / California Shutters / O/Looks Backyard
Dining
3.93 x 3.32Living
3.96 x 3.25Exterior
Features
Parking
Garage spaces 2
Garage type Attached
Other parking spaces 2
Total parking spaces 4
Property History
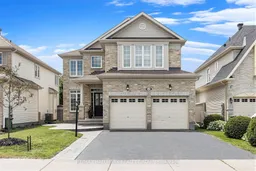 32
32