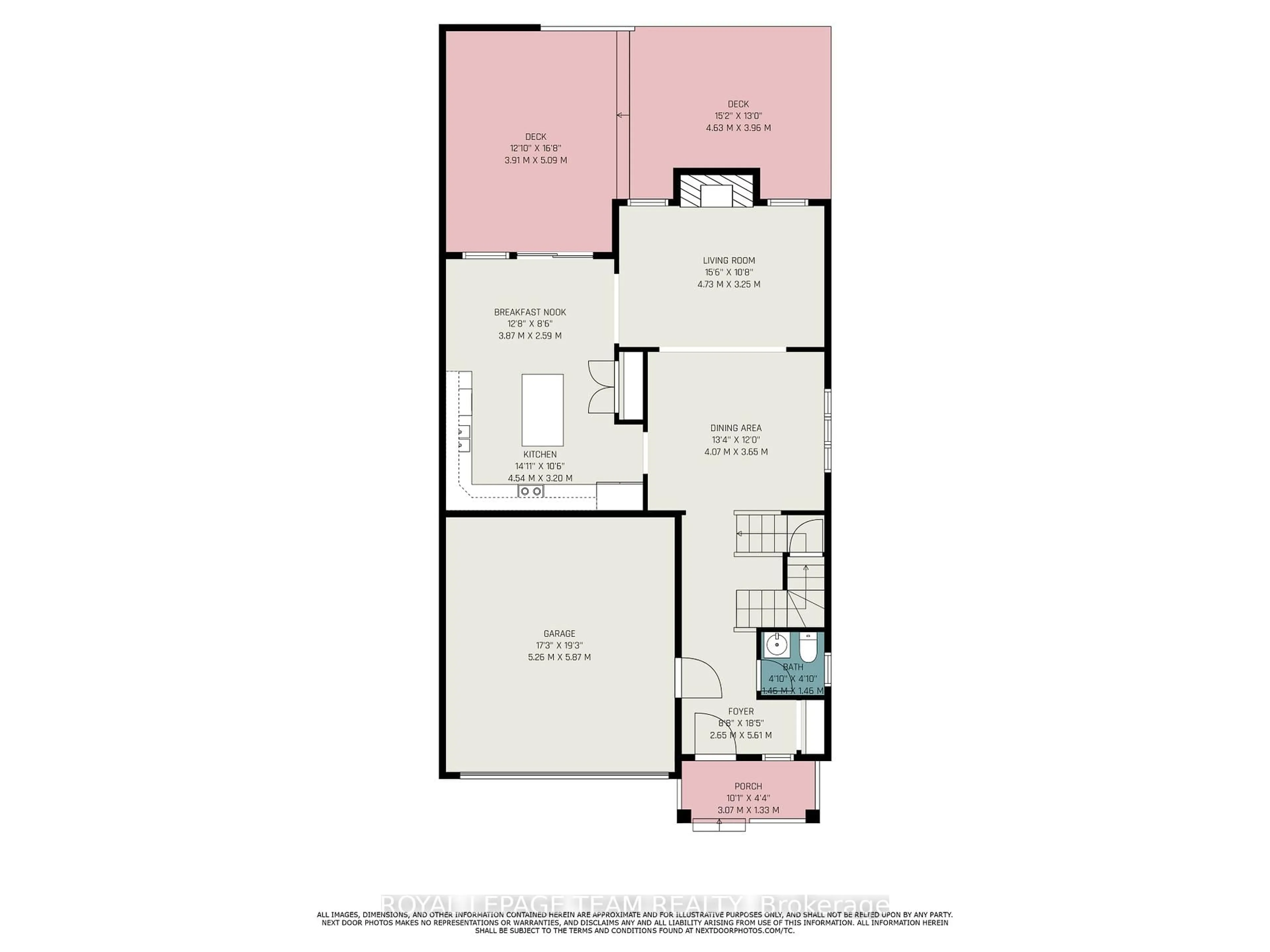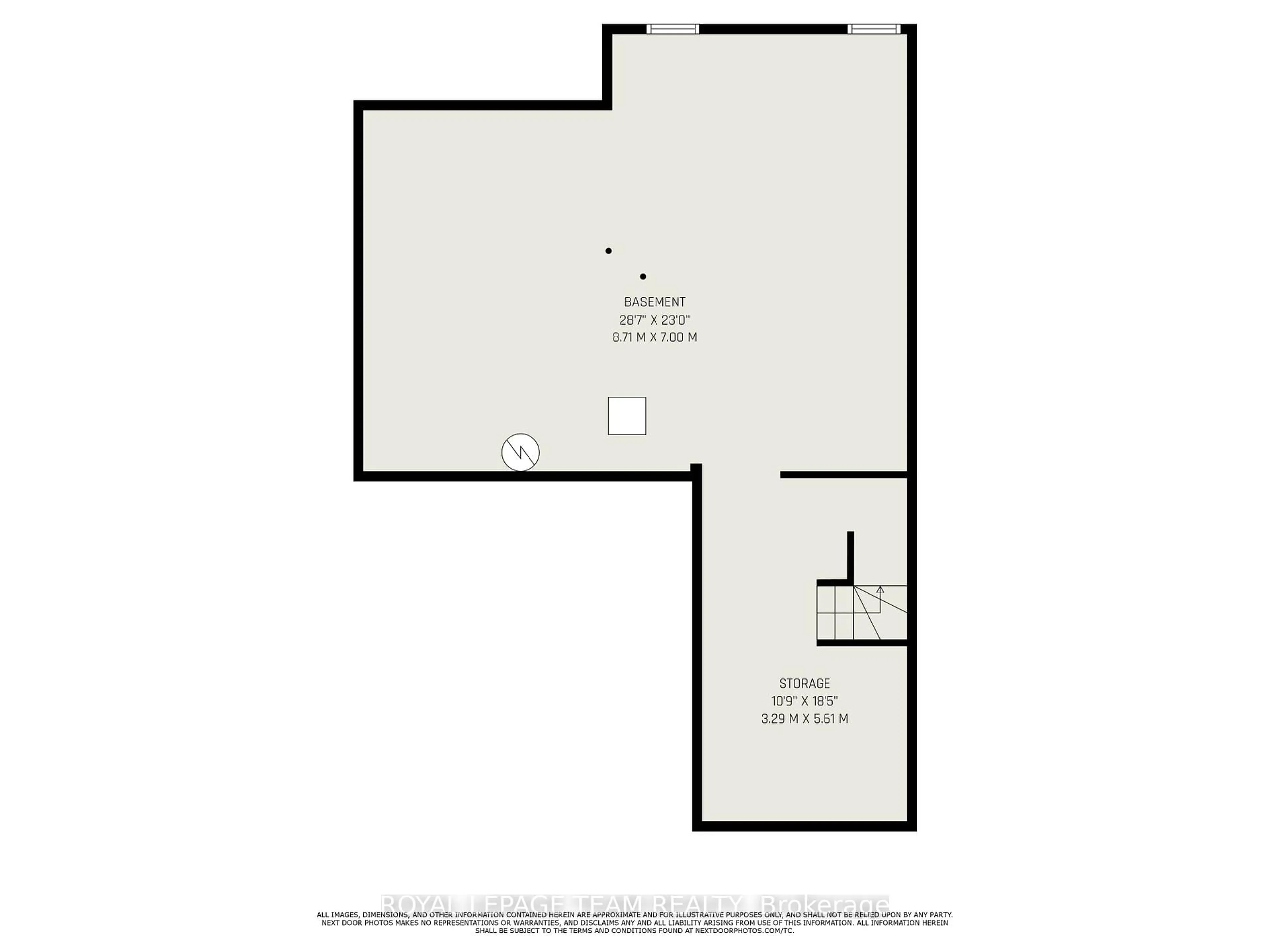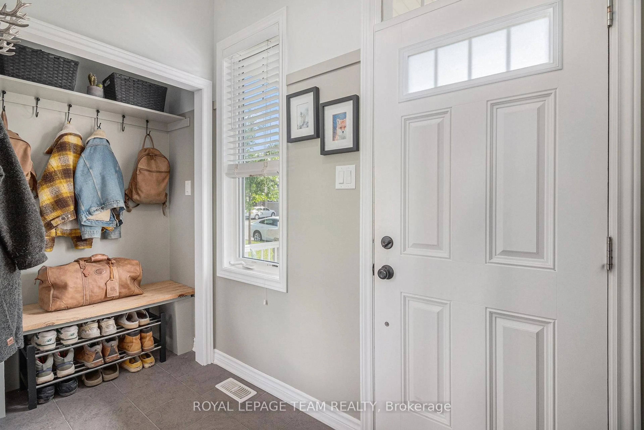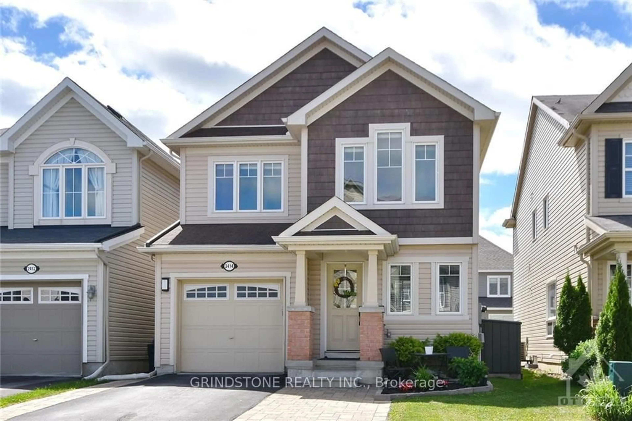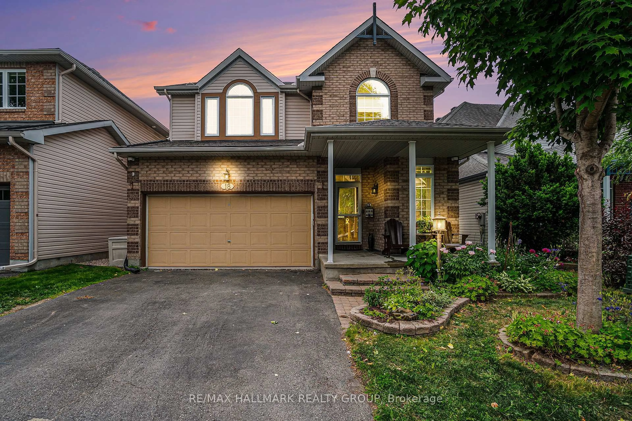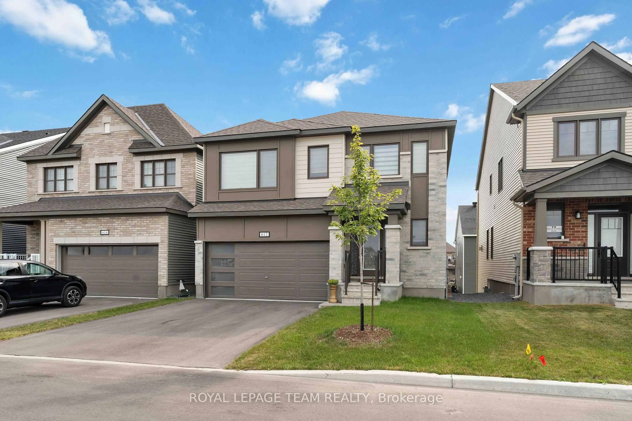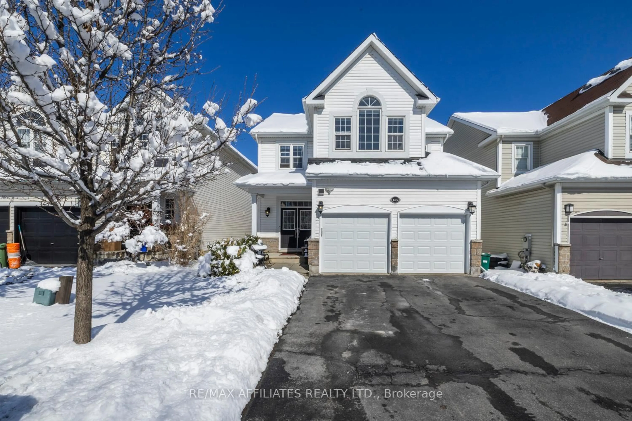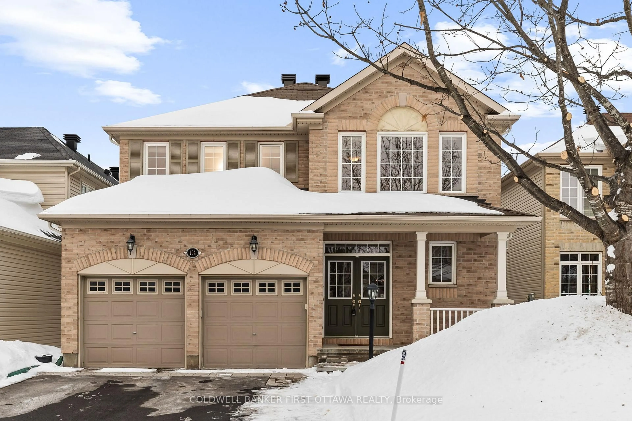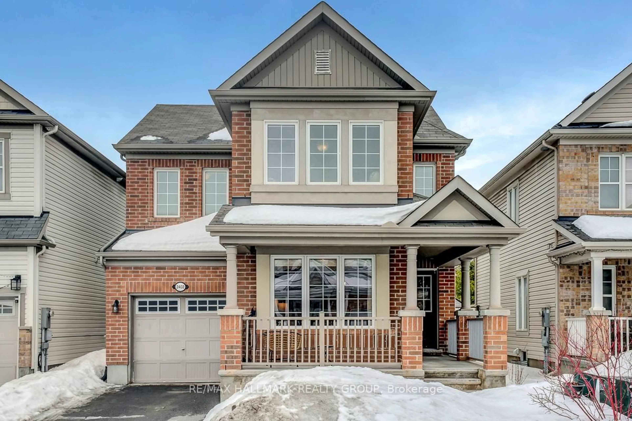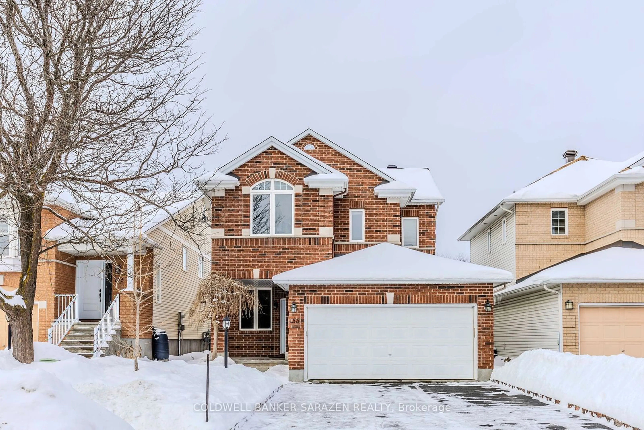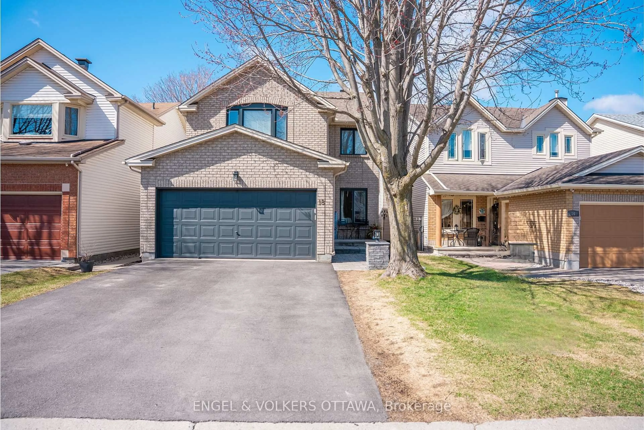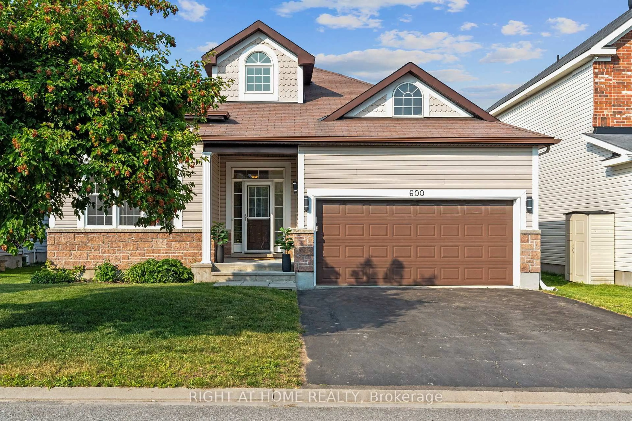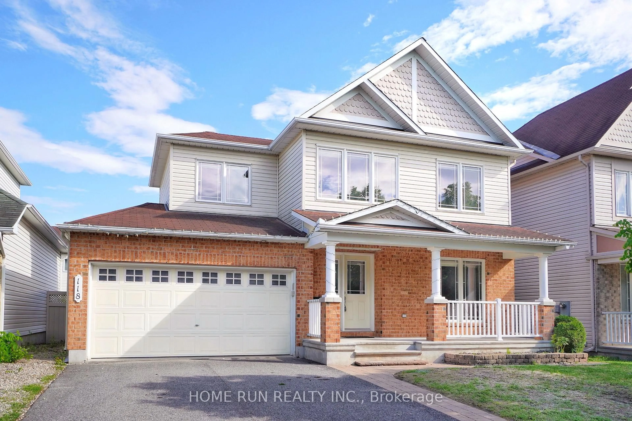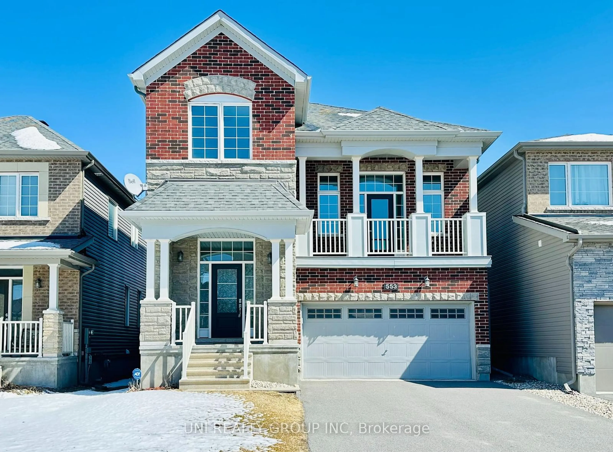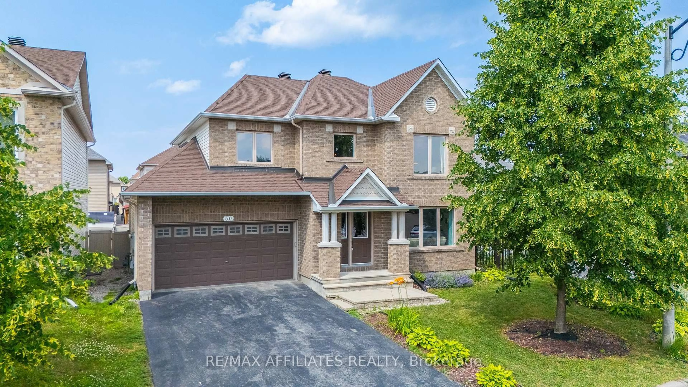91 Damselfly Way, Ottawa, Ontario K2J 6C4
Contact us about this property
Highlights
Estimated valueThis is the price Wahi expects this property to sell for.
The calculation is powered by our Instant Home Value Estimate, which uses current market and property price trends to estimate your home’s value with a 90% accuracy rate.Not available
Price/Sqft$484/sqft
Monthly cost
Open Calculator

Curious about what homes are selling for in this area?
Get a report on comparable homes with helpful insights and trends.
+22
Properties sold*
$891K
Median sold price*
*Based on last 30 days
Description
Stunning 3-Bedroom Home with Luxury Primary Suite in Half Moon Bay. Welcome to this beautifully upgraded Mattamy Elm (Elevation A) home, thoughtfully redesigned to offer the space of a 4-bedroom square footage but with the comfort and functionality of a well-appointed 3-bedroom retreat. Situated on a larger 36-ft lot on a quiet, family-friendly street in desirable Half Moon Bay, this home is move-in ready, 9ft ceilings on the main floor, with modern updates and timeless finishes throughout.Step inside and immediately feel at home with warm oak hardwood flooring on the main level and custom oak cabinetry. The spacious open-concept kitchen is the heart of the home, perfect for entertaining, featuring a stunning oversized quartz island, ideal for family gatherings or casual dining. Breakfast area off the kitchen, overlooking the spacious and private deck. The upper level has been expertly reimagined to enhance everyday living. Instead of a fourth bedroom, the owners upgraded to an expansive primary bedroom with an ensuite oasis & spacious laundry room, ( no basement visits for laundry with this home). Bedroom 2 features a convenient cheater door to the stylish full bathroom, offering guests or family members added privacy and ease. Additional features include:Gas fireplace for cozy evenings in the living room, large bright dining room, chair rail throughout. Upgrades inc: Reverse osmosis system, Central AC (2019) Freshly repainted throughout (2024) Fence (2017) New deck (2021) Double garage with ample storage. The large, unfinished basement offers endless possibilities; create a family room, gym, office, additional bedrooms, ( egress) a bathroom ( rough-in in place) or all of the above.This home offers flexibility, high-end finishes, and smart design, all in a peaceful setting close to schools, parks, and amenities. Don't miss your chance to own this exceptional property in one of Barrhaven's most sought-after communities.
Property Details
Interior
Features
Ground Floor
Foyer
3.38 x 2.56Access To Garage / B/I Closet
Dining
4.27 x 3.56hardwood floor / Chair Rail
Kitchen
3.76 x 3.24Centre Island / Breakfast Bar / hardwood floor
Living
4.87 x 3.34Gas Fireplace / Chair Rail / hardwood floor
Exterior
Features
Parking
Garage spaces 2
Garage type Built-In
Other parking spaces 2
Total parking spaces 4
Property History
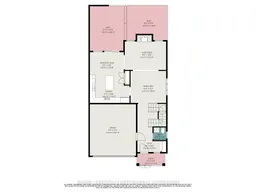 36
36