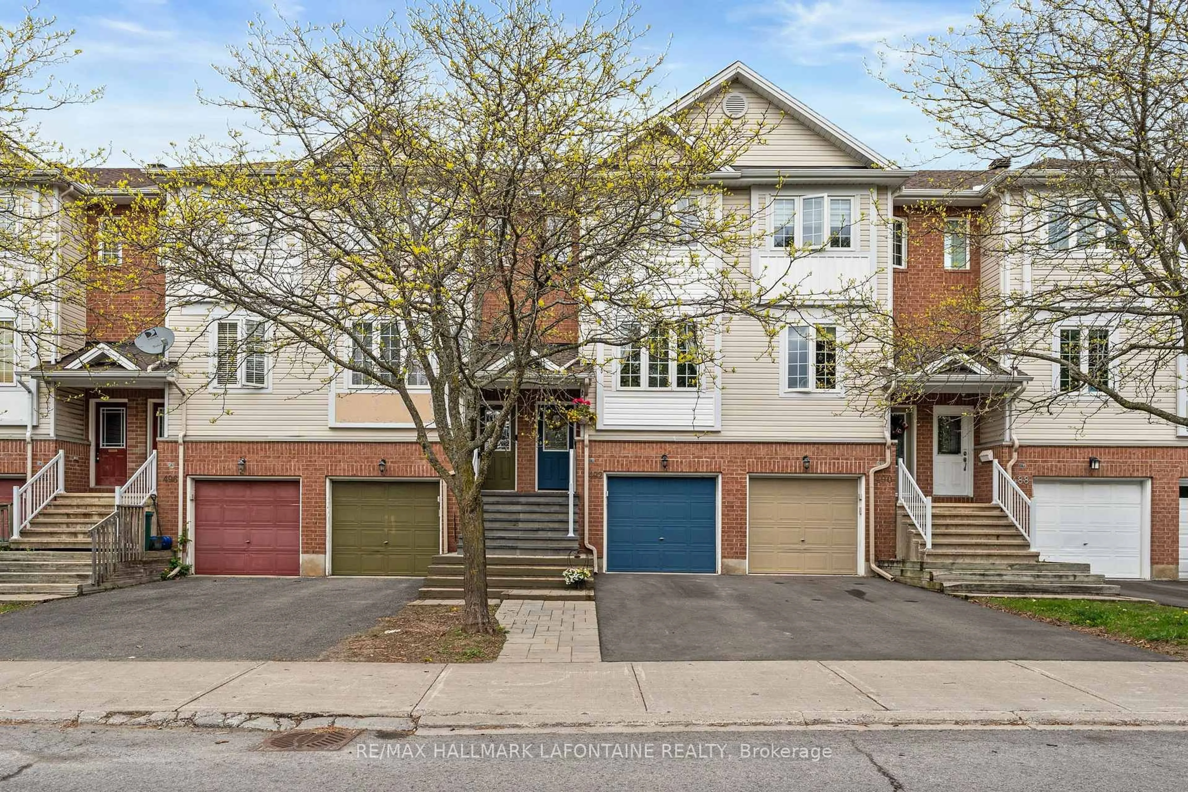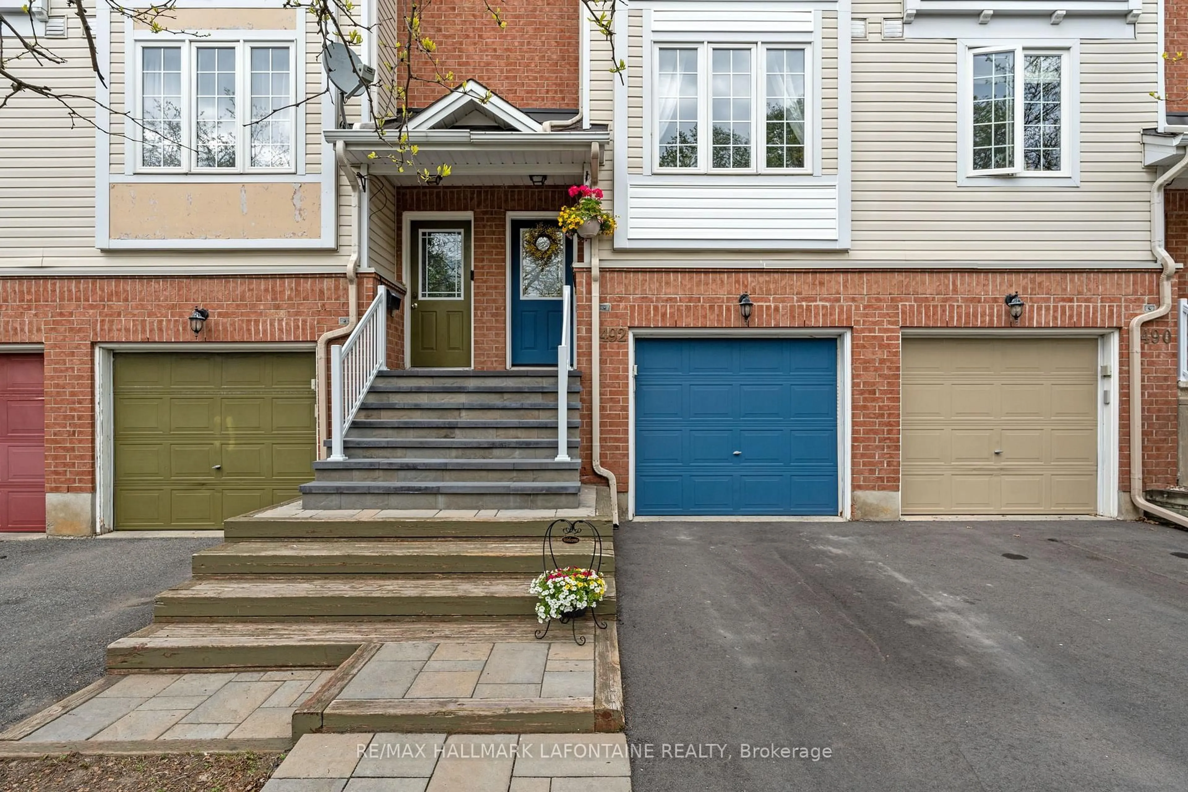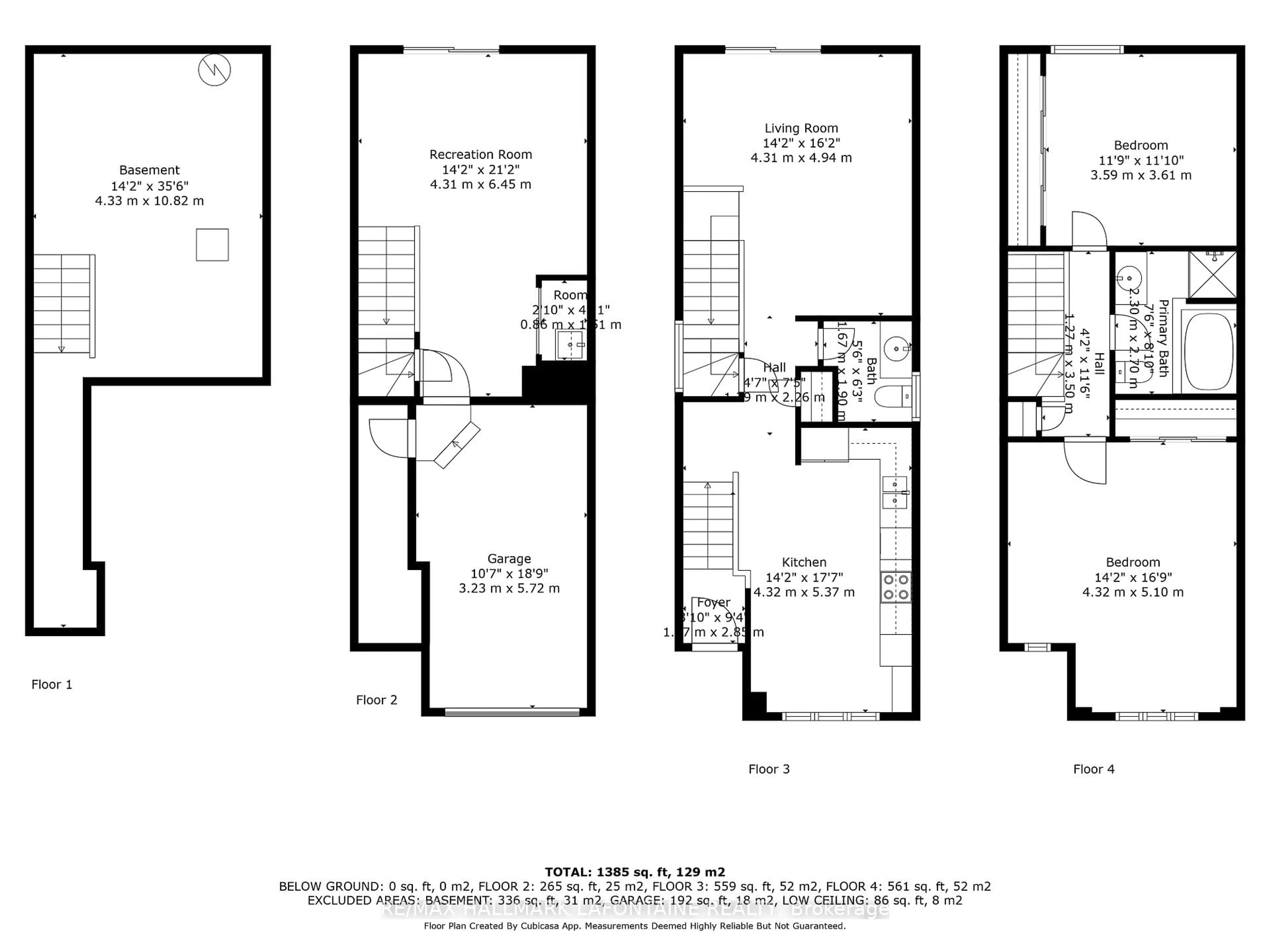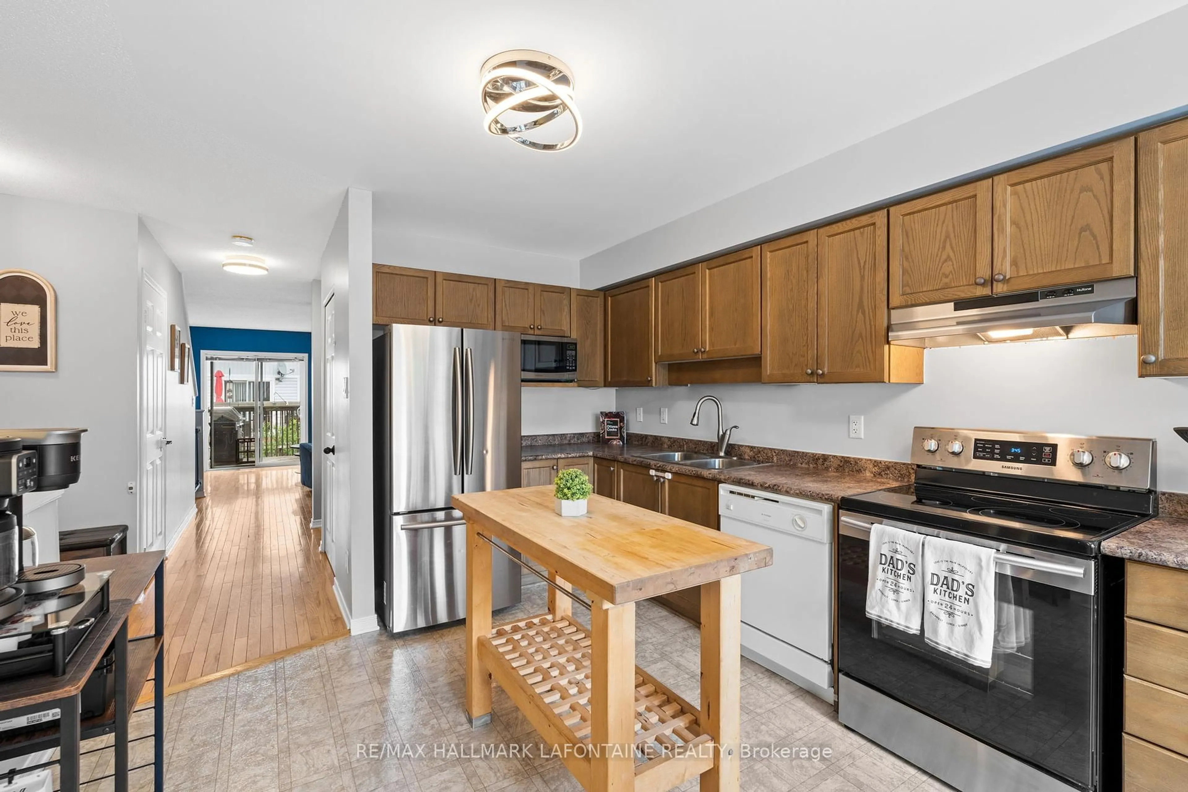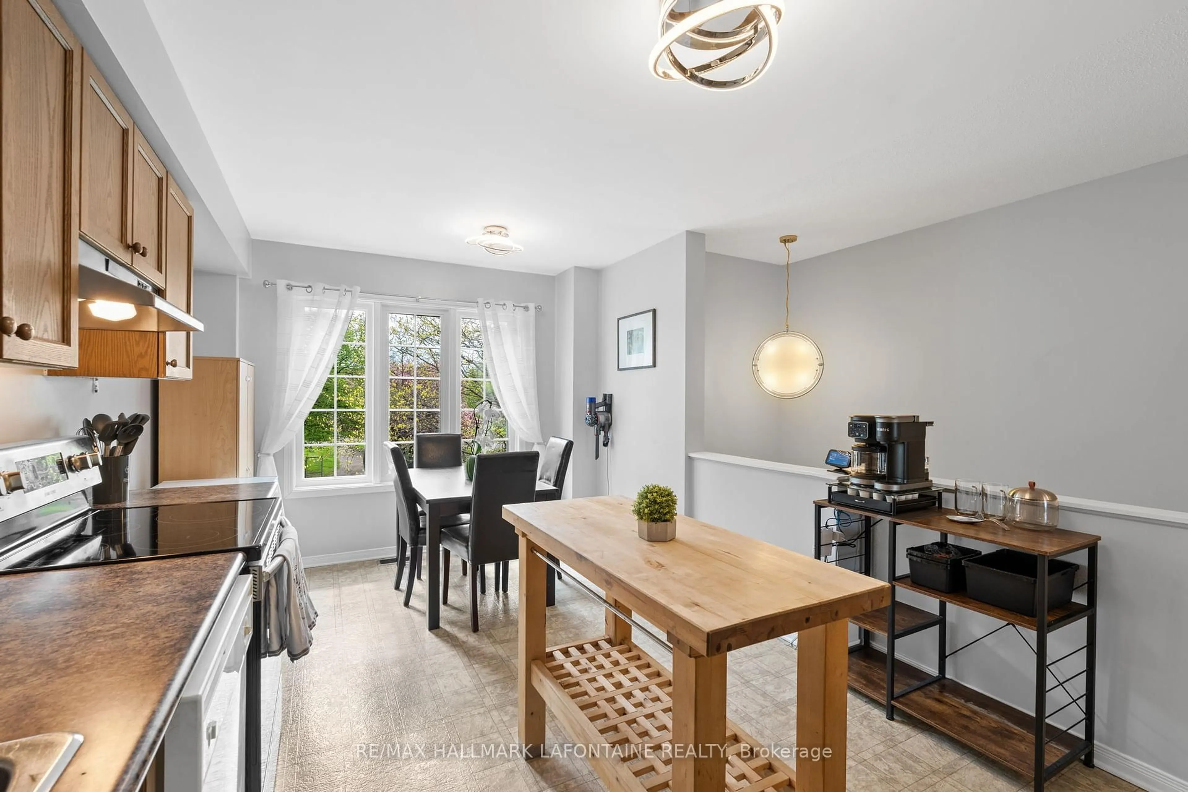492 Seyton Dr, Nepean, Ontario K2H 1G2
Contact us about this property
Highlights
Estimated valueThis is the price Wahi expects this property to sell for.
The calculation is powered by our Instant Home Value Estimate, which uses current market and property price trends to estimate your home’s value with a 90% accuracy rate.Not available
Price/Sqft$409/sqft
Monthly cost
Open Calculator

Curious about what homes are selling for in this area?
Get a report on comparable homes with helpful insights and trends.
+4
Properties sold*
$531K
Median sold price*
*Based on last 30 days
Description
Welcome to this charming three-storey townhome in the heart of Bells Corners, offering incredible value for homeowners seeking space, updates, and convenience at an affordable price. With 2 bedrooms, 1.5 bathrooms, and a rare walkout basement, this home is perfect for first-time buyers or down-sizers. The bright, open kitchen features ample cabinet space, an eating area and stainless steel fridge and stove (2018). The spacious living area is ideal for entertaining and includes a dining room space. The finished basement (2021) adds bonus living space and a work from home area. It opens to a private, fenced yard with a covered patio great for outdoor gatherings. Upstairs, the primary bedroom provides generous light and closet space, while the second bedroom offers flexibility for guests, kids or a home office. Notable upgrades include a new washer/dryer combo (2021), front step rebuild (2023), and freshly paved driveway (2023). An attached garage with inside entry and a bonus storage room add everyday convenience. Located close to parks, schools, shopping, and transit this home delivers more for less in a growing, family-friendly neighbourhood.
Property Details
Interior
Features
3rd Floor
Br
3.59 x 3.61Primary
5.1 x 4.32Exterior
Features
Parking
Garage spaces 1
Garage type Attached
Other parking spaces 2
Total parking spaces 3
Property History
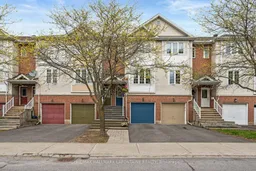 23
23