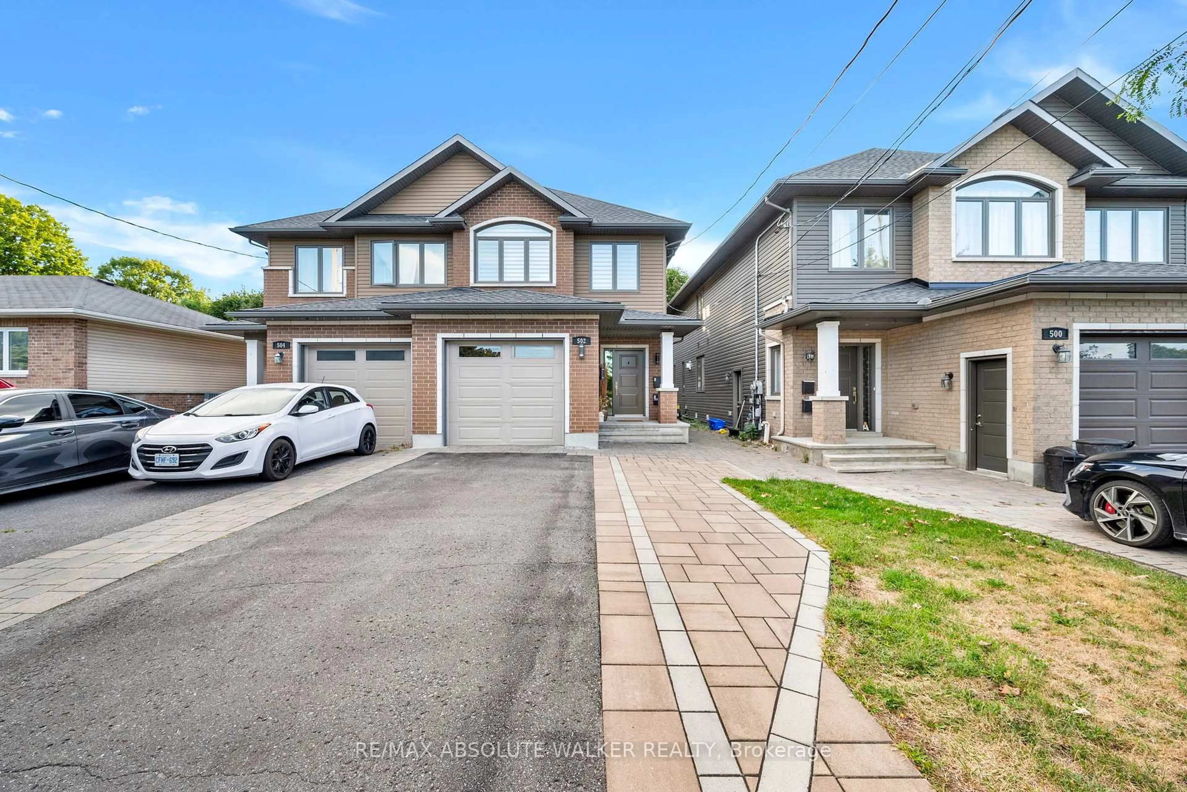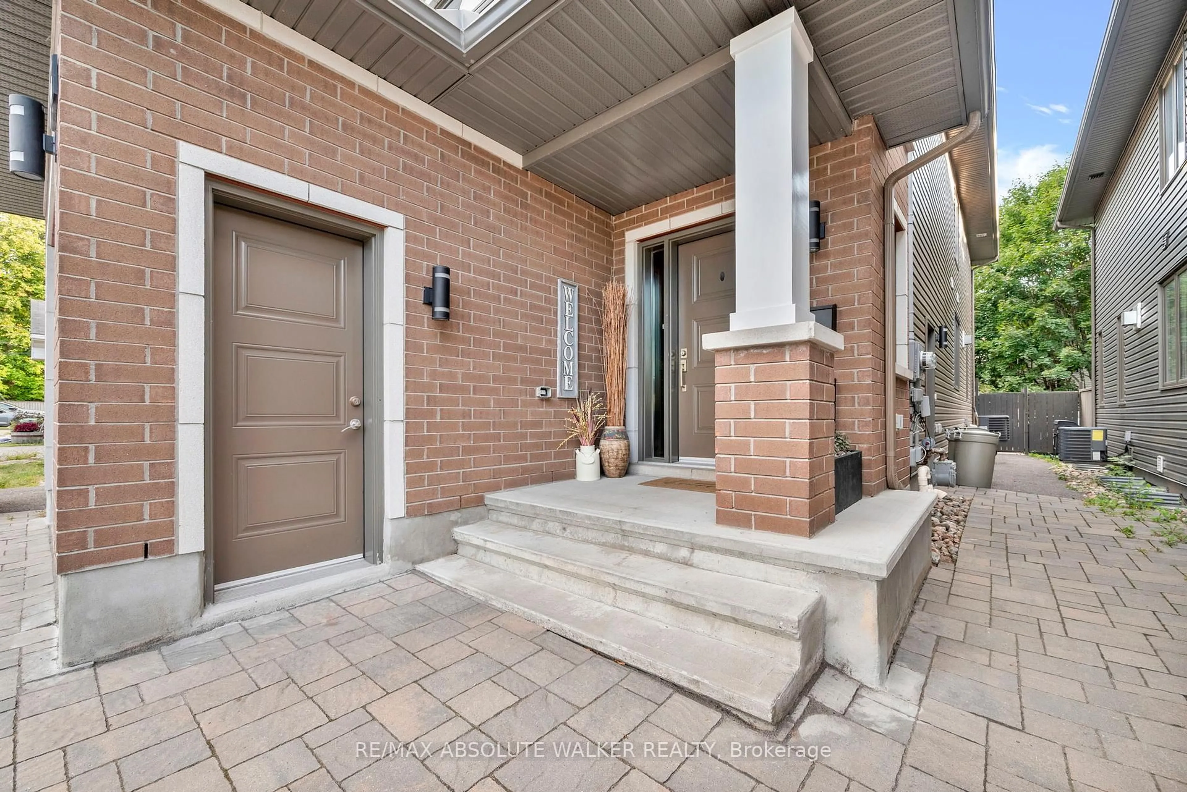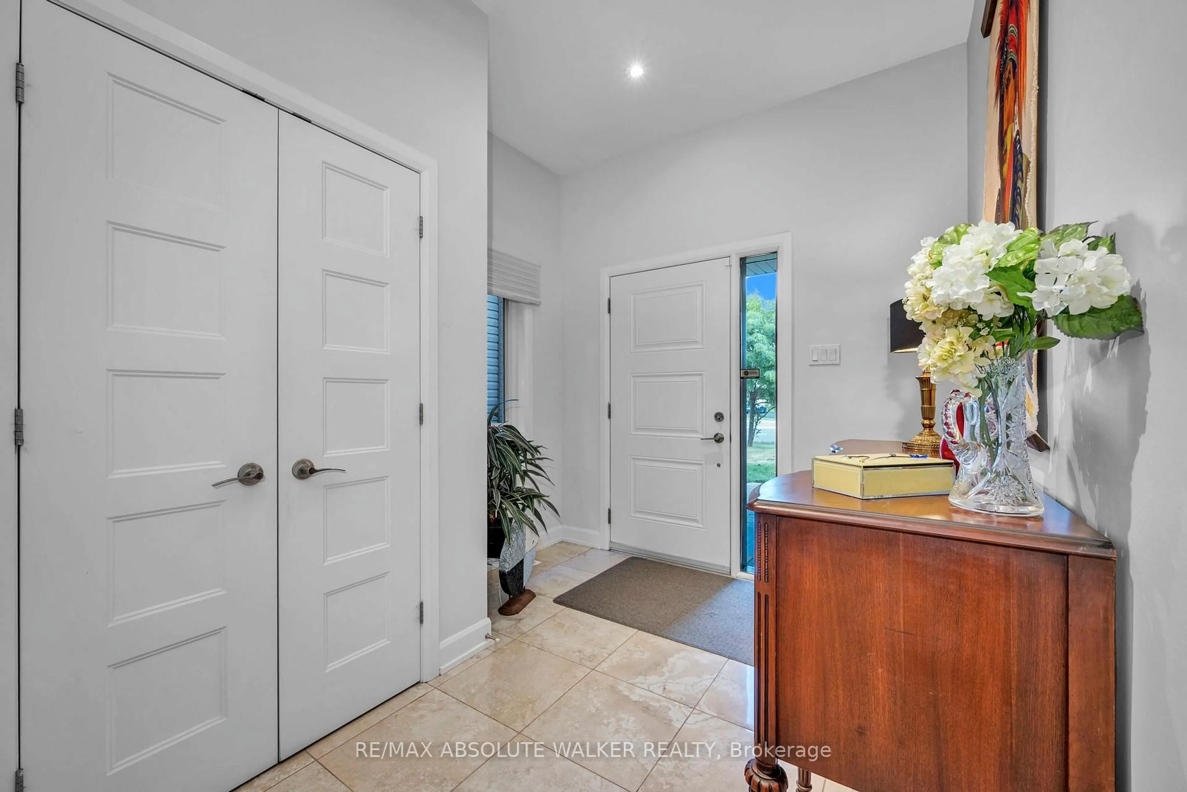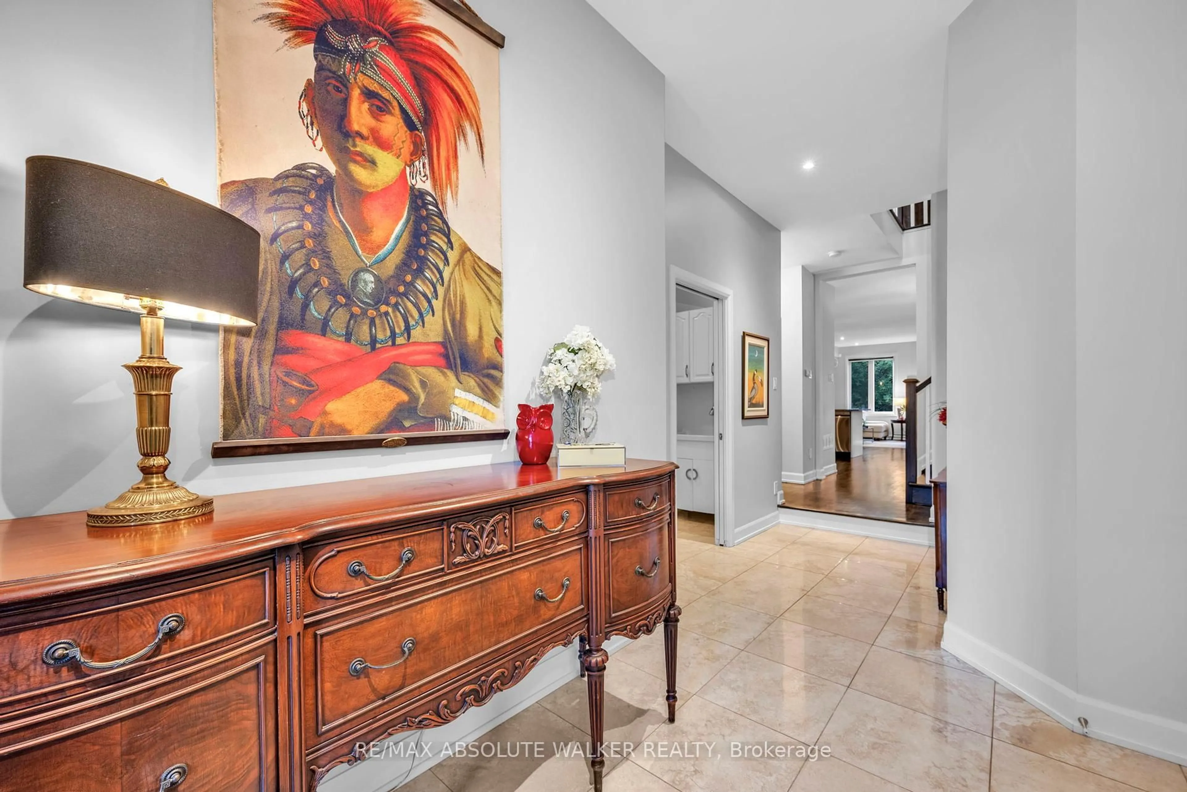502 Moodie Dr, Ottawa, Ontario K2H 8A7
Contact us about this property
Highlights
Estimated valueThis is the price Wahi expects this property to sell for.
The calculation is powered by our Instant Home Value Estimate, which uses current market and property price trends to estimate your home’s value with a 90% accuracy rate.Not available
Price/Sqft$412/sqft
Monthly cost
Open Calculator

Curious about what homes are selling for in this area?
Get a report on comparable homes with helpful insights and trends.
*Based on last 30 days
Description
Welcome to this stunning 2014-built semi-detached home, designed to impress inside and out. Featuring elegant finishes throughout, this property offers both comfort and financial flexibility with its thoughtfully designed secondary suite.The main home, which is owner occupied, boasts 3 spacious bedrooms and 2.5 baths, perfectly suited for family living. The lower-level suite, currently generating just under $1,800 per month, offers 2 bedrooms, a full bath, a private entrance, and its own hydro meter. Whether you're looking for a smart way to offset your mortgage or a multi-generational living solution, this setup is a rare find. The exterior is just as impressive. Enjoy a beautifully landscaped, low-maintenance backyard complete with interlock and enhanced privacy backing onto a treed lot. The oversized horizontal driveway ensures ample parking with no vehicle shuffling, and tenants enjoy their own dedicated space. A rare combination of modern construction, stylish finishes, and income-generating potential makes this home both a lifestyle upgrade and a sound investment.
Property Details
Interior
Features
Main Floor
Kitchen
2.77 x 3.69Dining
3.12 x 3.69Living
5.88 x 5.01Foyer
2.68 x 3.17Exterior
Features
Parking
Garage spaces 1
Garage type Attached
Other parking spaces 4
Total parking spaces 5
Property History
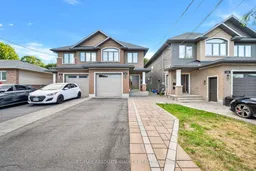 43
43