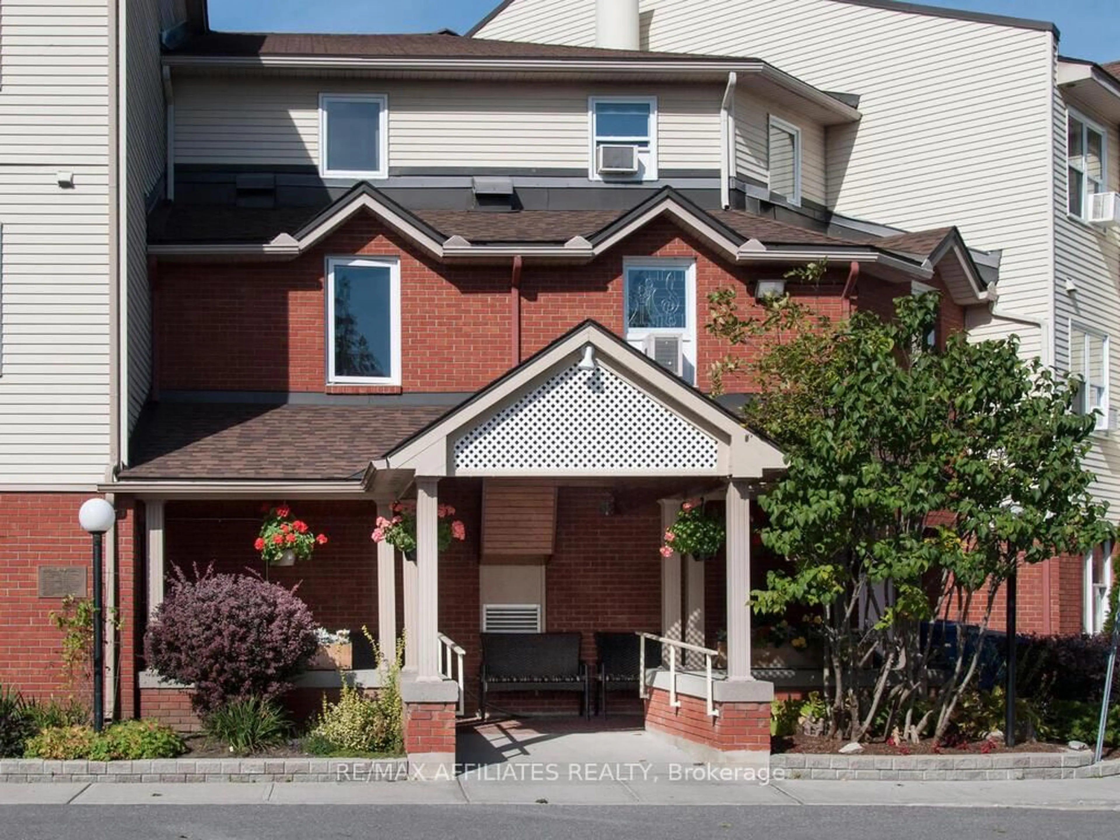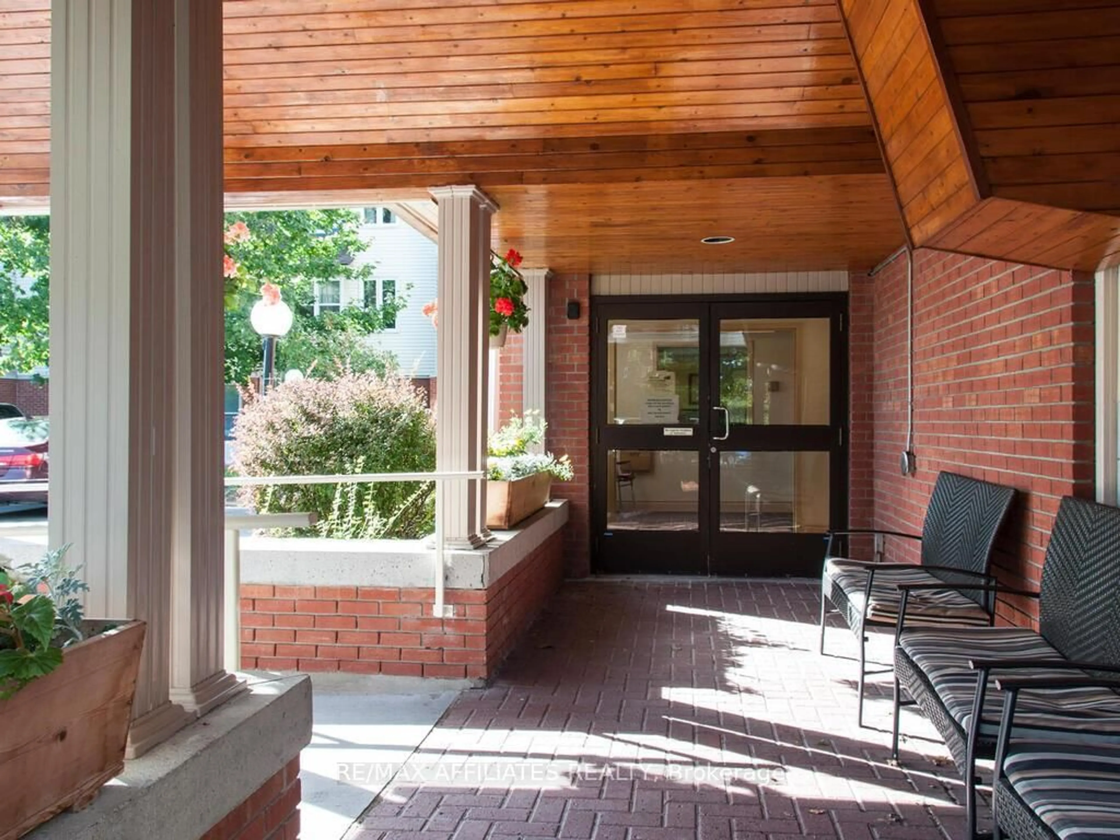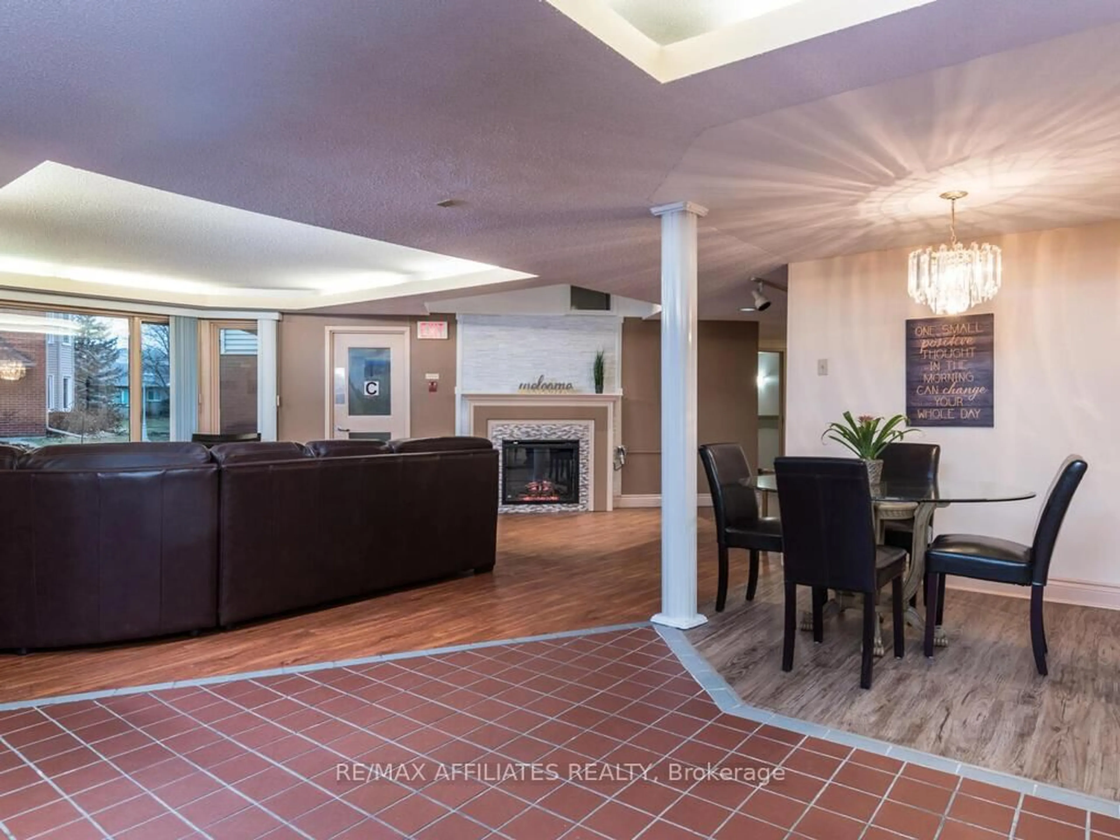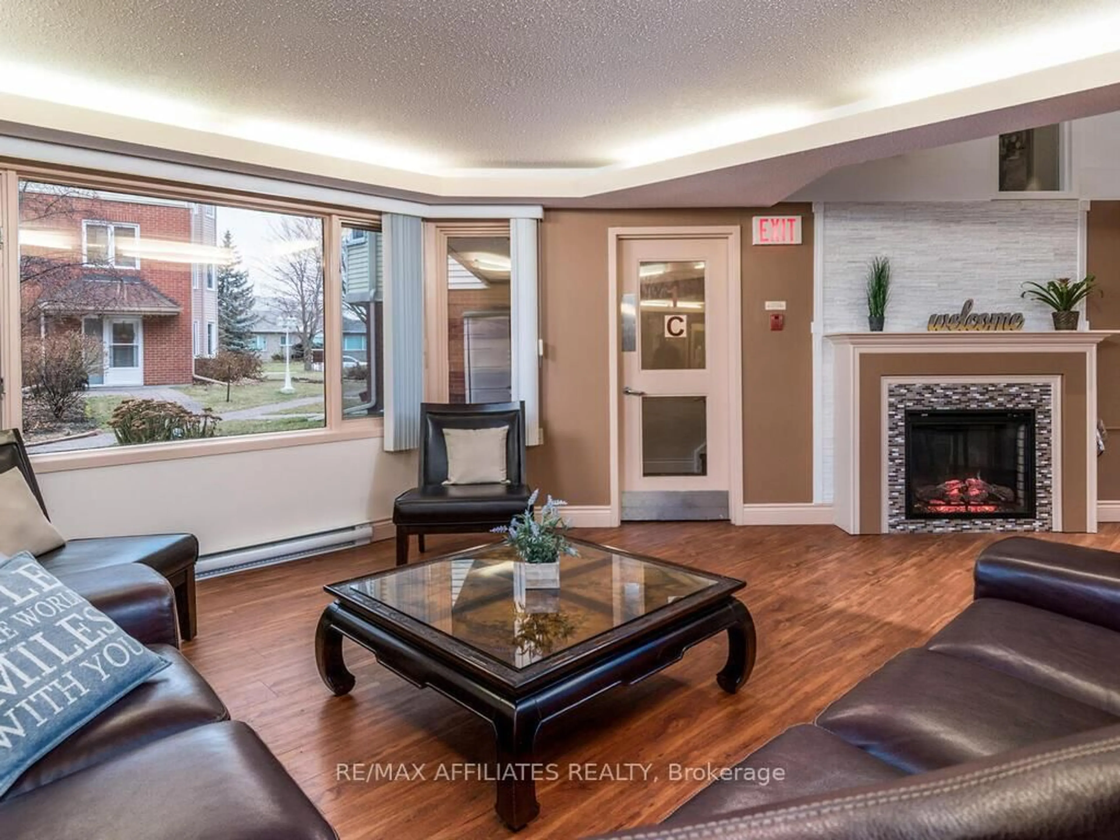848 Seyton Dr #137, Ottawa, Ontario K2H 9G6
Contact us about this property
Highlights
Estimated valueThis is the price Wahi expects this property to sell for.
The calculation is powered by our Instant Home Value Estimate, which uses current market and property price trends to estimate your home’s value with a 90% accuracy rate.Not available
Price/Sqft$316/sqft
Monthly cost
Open Calculator
Description
Seniors Living at its Best! This wonderful 2-bedroom 1.5-bath garden apartment is bright and spacious with over 900 sq. ft. of living space on the ground floor with street level access from the unit. The kitchen opens onto a comfortable living/dining room with a lovely view and western exposure. Two good-sized bedrooms, a 4pc. bathroom and a second 2pc. bath, perfect for guests. There is an in unit storage room and in-suite laundry. Tasteful laminate flooring throughout the living spaces and the unit will be freshly painted with buyers choice of colour! This complex has been specially designed for seniors age 60+ who enjoy living independently and are looking for a comfortable lifestyle in a safe, secure environment. Harmer House is more than just a place to live, it is a community of like-minded residents who look out for each other and meet regularly for organized activities, planned outings and in-house dining. Residents can be as active as they wish or simply enjoy the privacy of their own home. One fee covers all monthly costs including heat, hydro and property taxes. Parking Spot available at an additional $50.00/month. Small pet welcome.
Property Details
Interior
Features
Main Floor
Kitchen
3.39 x 1.95Bathroom
2.16 x 1.774 Pc Bath
Primary
3.99 x 3.322nd Br
3.29 x 3.08Exterior
Features
Parking
Garage spaces -
Garage type -
Total parking spaces 1
Condo Details
Amenities
Games Room, Guest Suites, Party/Meeting Room
Inclusions
Property History
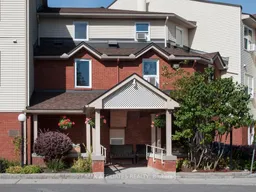 36
36
