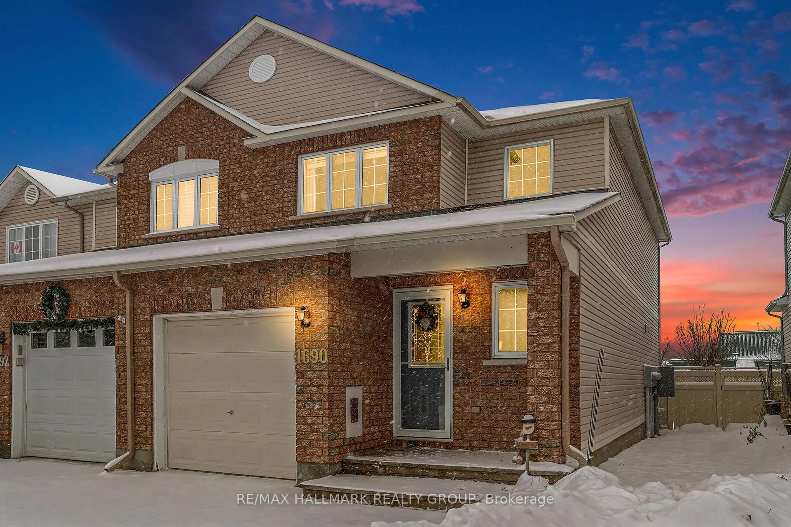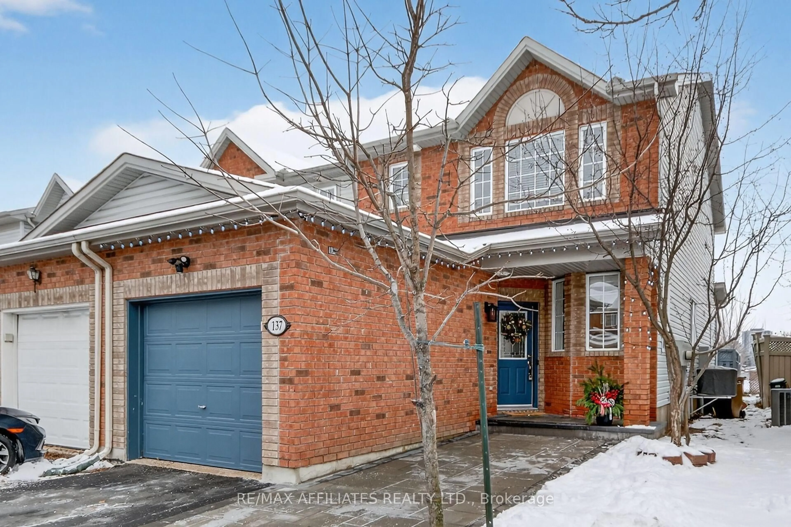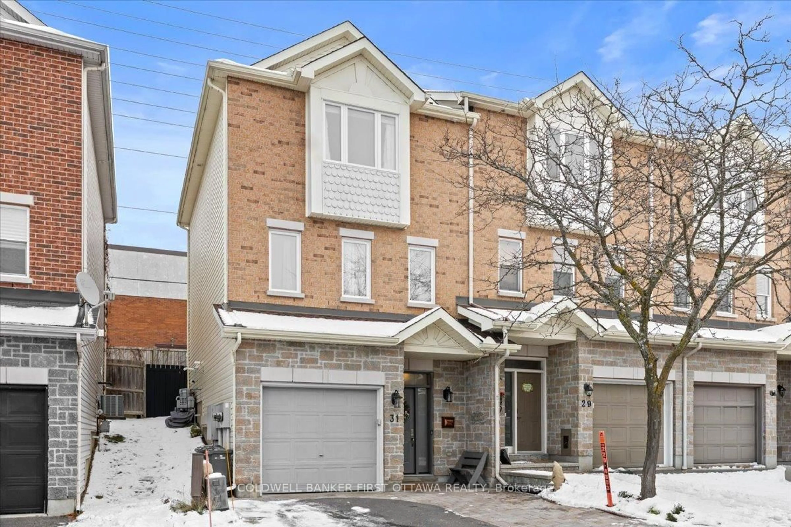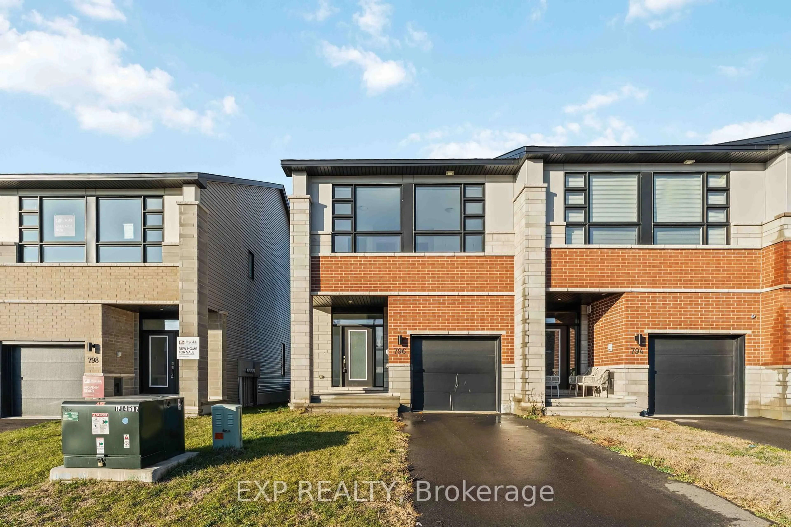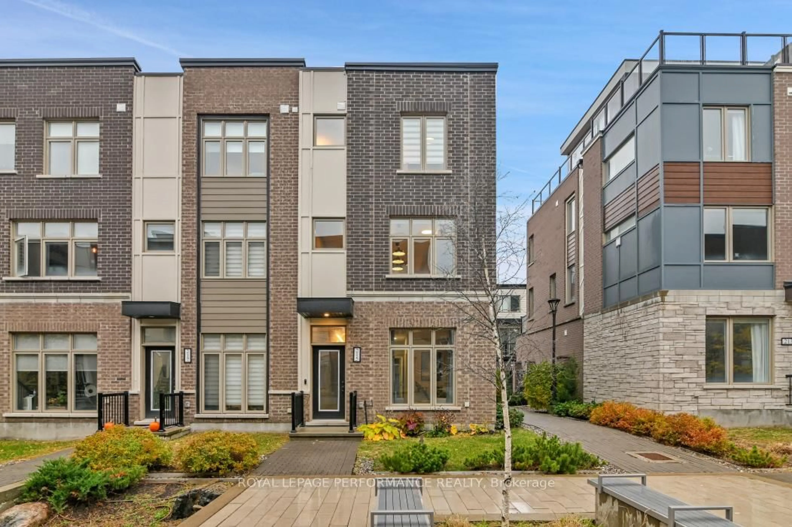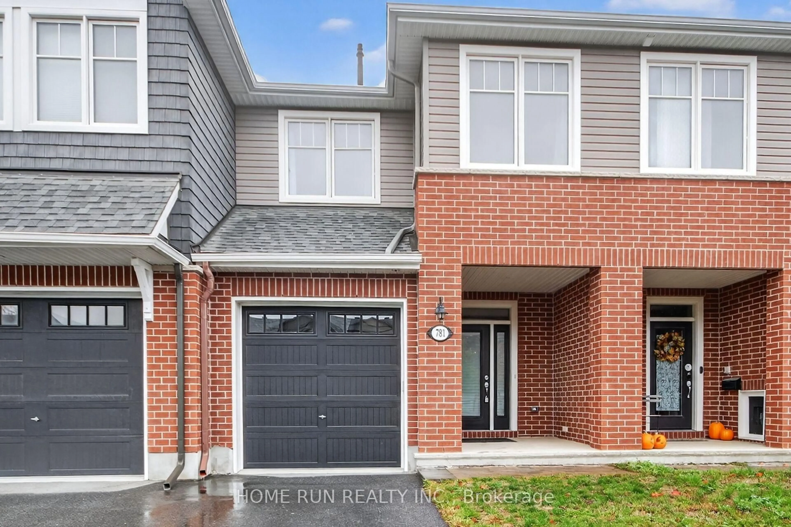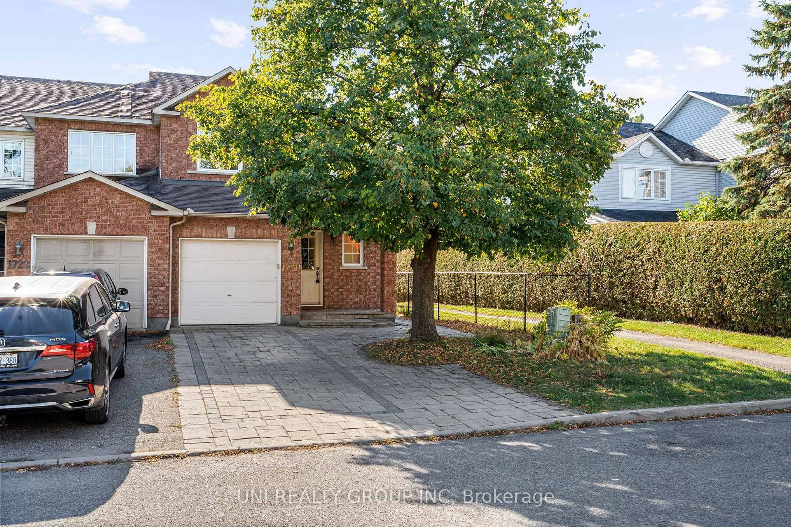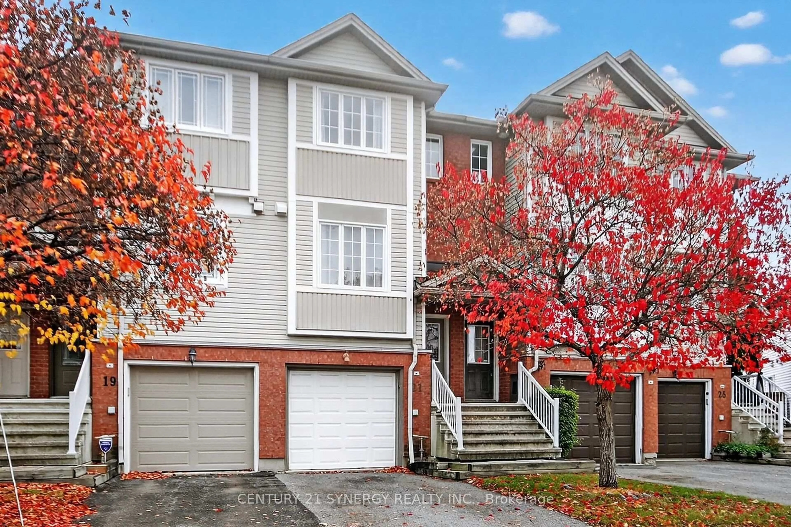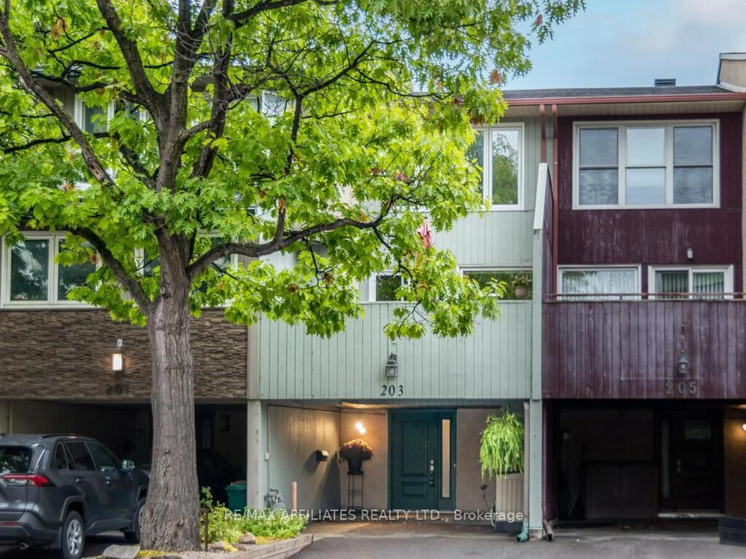Welcome to this beautifully maintained 3-bedroom townhome in the highly sought-after community of Riverside South. Ideally located near top-rated schools, scenic parks, nature trails, shopping, and the new Leitrim LRT station. This home offers the perfect blend of comfort and convenience. Step into the inviting foyer that opens to a bright and elegant living/dining room featuring gleaming hardwood floors and large windows that flood the space with natural light. The kitchen is equipped with stainless steel appliances and a cozy eat-in area, with patio doors leading to a private, fully fenced backyard perfect for entertaining. Enjoy a spacious composite deck, natural gas BBQ hookup, and your very own hot tub, creating a true backyard retreat. Upstairs, the generous primary bedroom features a walk-in closet and a private 3 piece ensuite. Two additional bedrooms and a 4-piece main bathroom complete the second level. The fully finished lower level offers a warm and welcoming family room with a gas fireplace ideal for movie nights or relaxing evenings' dont miss this exceptional opportunity to own a turnkey home in one of Ottawa's most desirable neighborhoods! 24 Hour Irrevocable on all offers as per form 244
Inclusions: Fridge, stove, dishwasher, washer,dryer, hoodfan, hot tub, gazebo, Window coverings
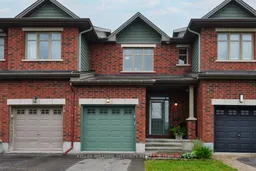 28
28

