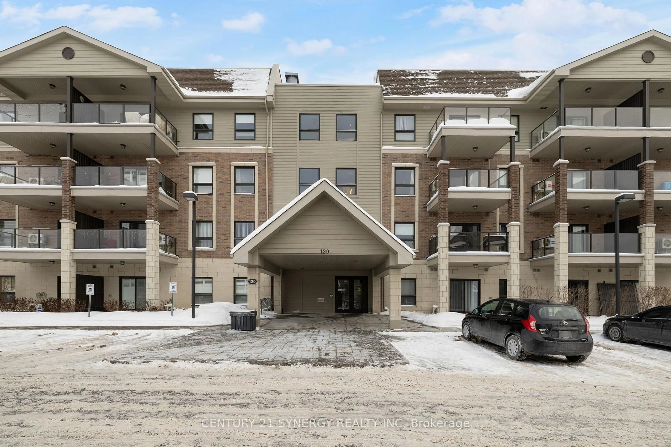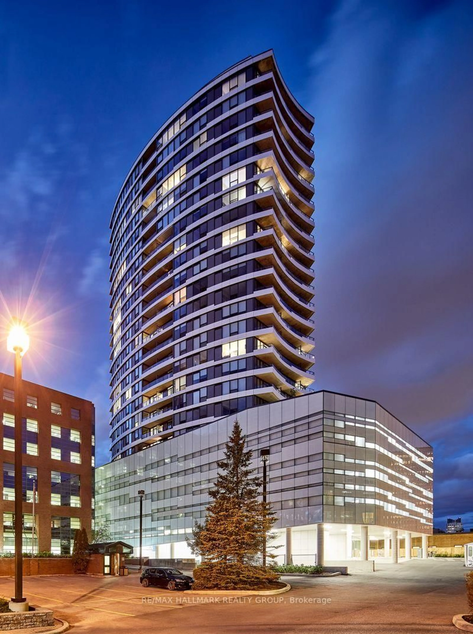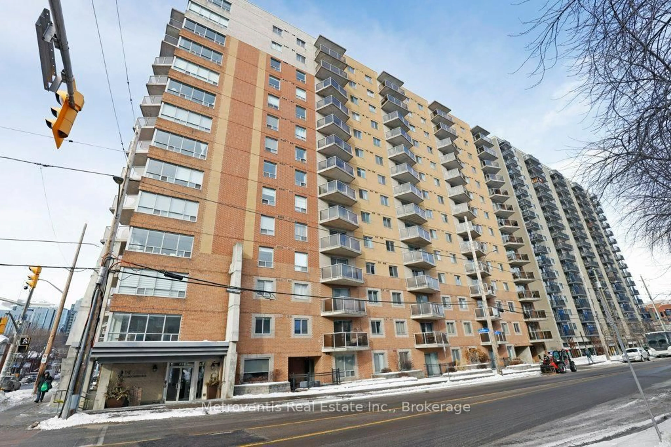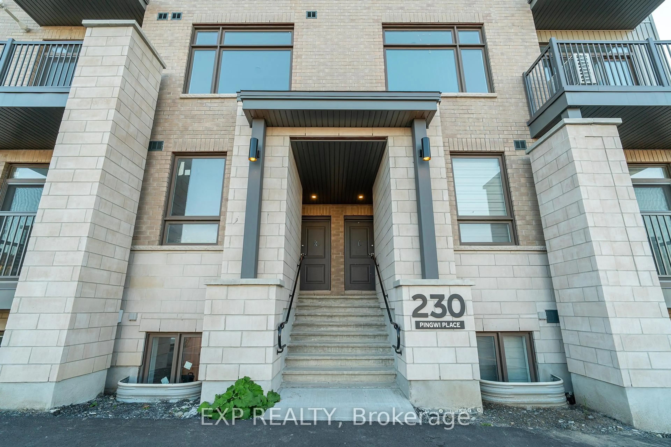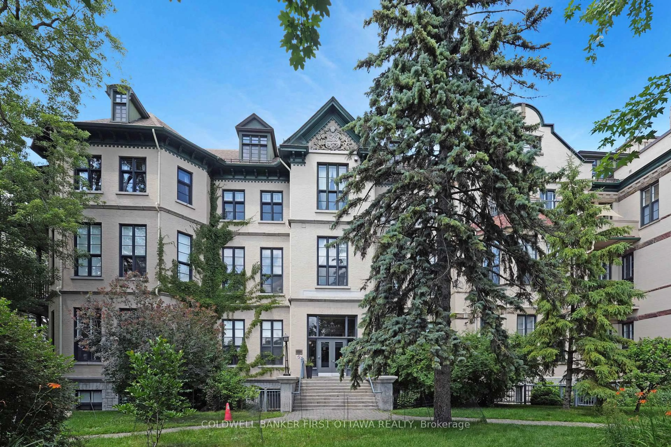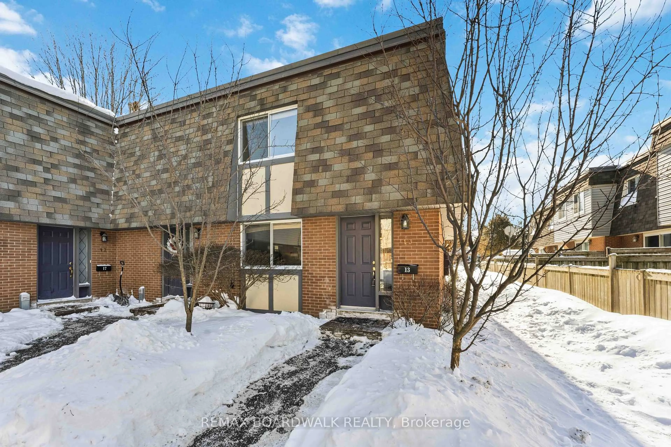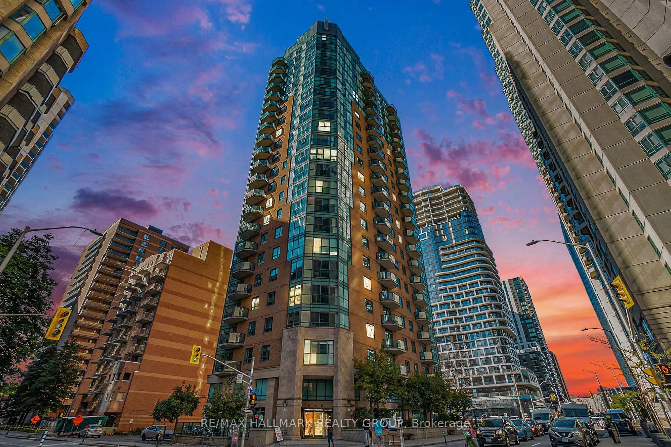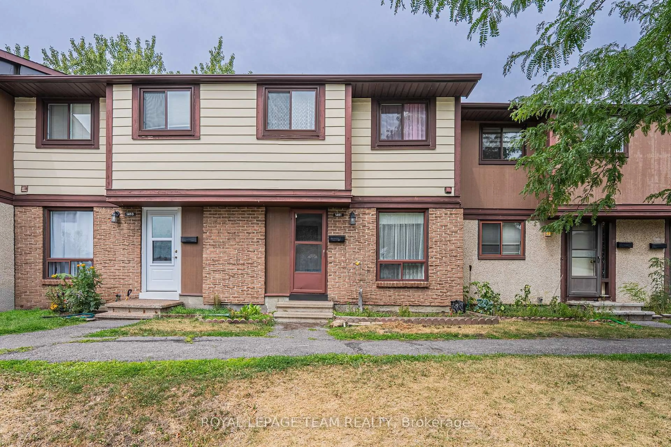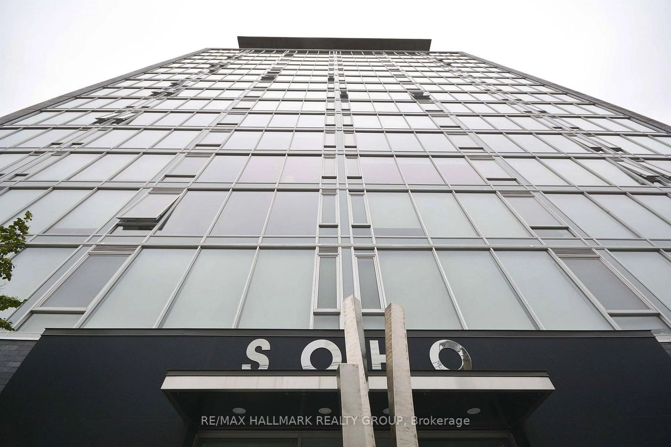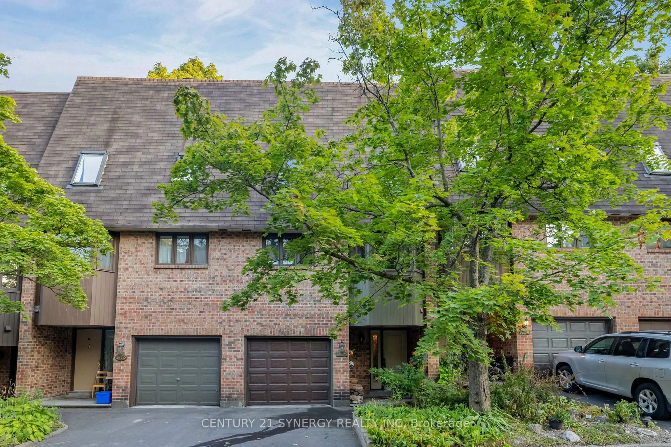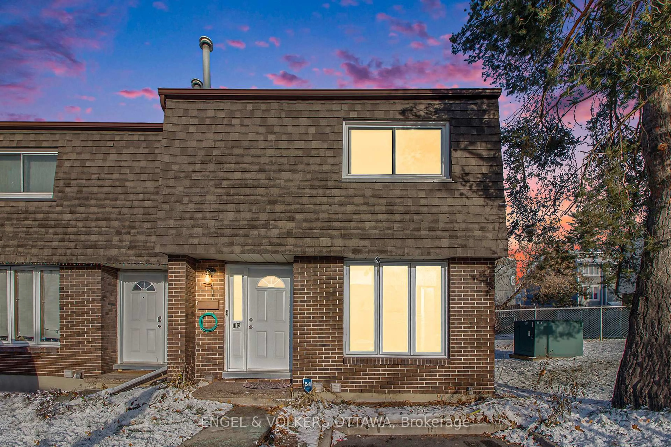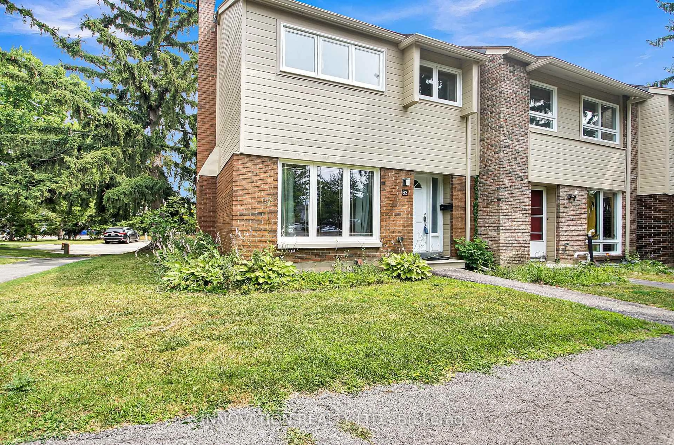Stylish urban living in the heart of Westboro one of Ottawa's most vibrant and sought-after neighbourhoods. This beautifully designed 1-bedroom, 1-bath condo offers an open and efficient layout with plenty of natural light, sleek hardwood floors, and 9-foot ceilings that elevate the entire space. The modern kitchen dazzles with crisp white cabinetry, quartz countertops, stainless steel appliances, a tiled backsplash, and a functional island that doubles as a breakfast bar with storage. Start your mornings or wind down your evenings on the spacious private balcony your personal retreat in the city. The bright bedroom includes a walk-in closet, while the contemporary 3-piece bath is complemented by the convenience of in-unit laundry. 101 Richmond Road offers resort-style amenities including a rooftop terrace with sweeping city views, BBQ and lounge areas, a theatre room, party space, fitness studio, pet spa, bike repair station, car wash bay, visitor parking, and more. Includes underground parking, bike locker, and storage unit. Just steps to trendy shops, restaurants, bike paths, and LRT. Live where lifestyle meets location welcome to Westboro!
Inclusions: Fridge, Stove, Dishwasher, Microwave/Hood-Fan, Washer and Dryer.
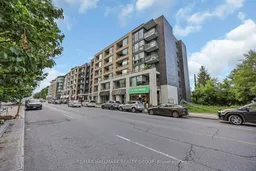 34
34

