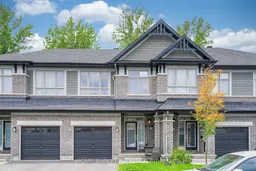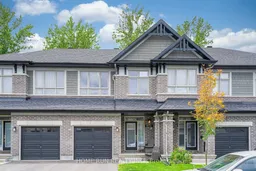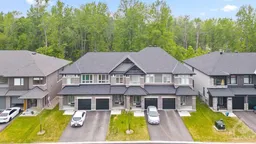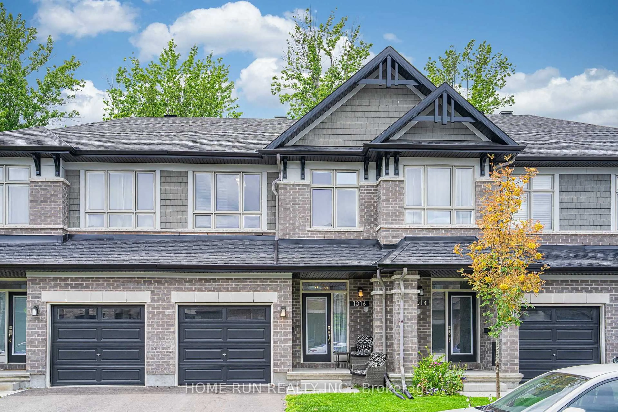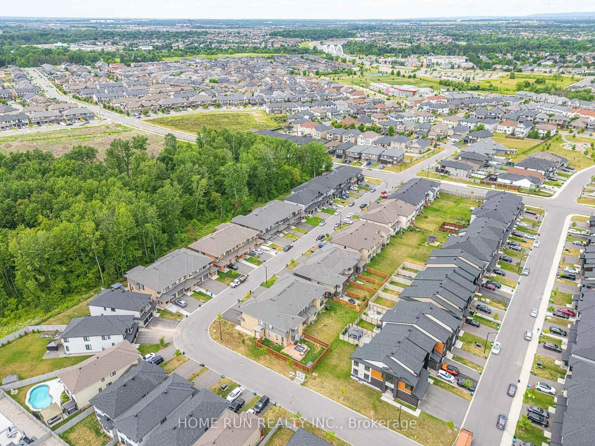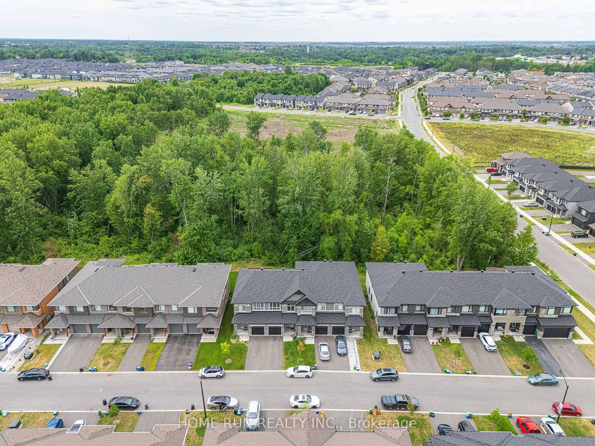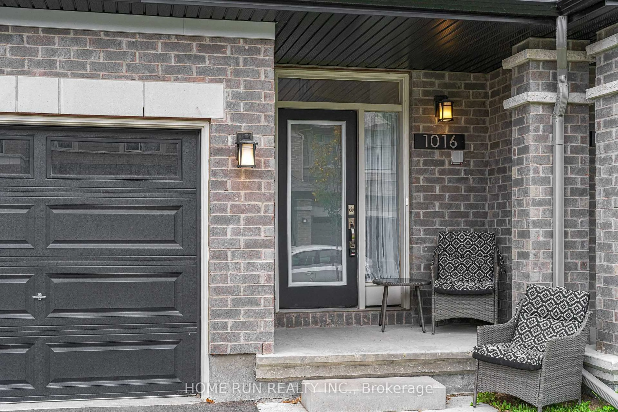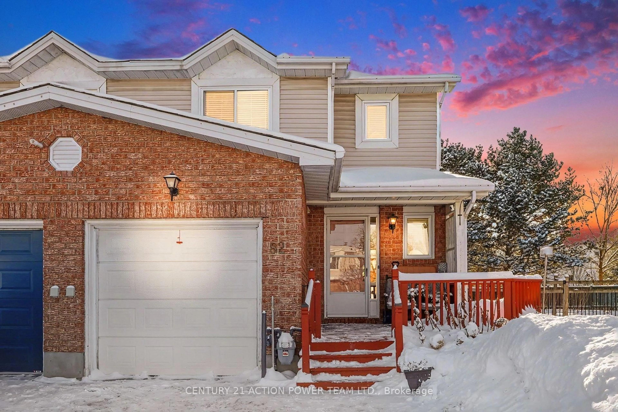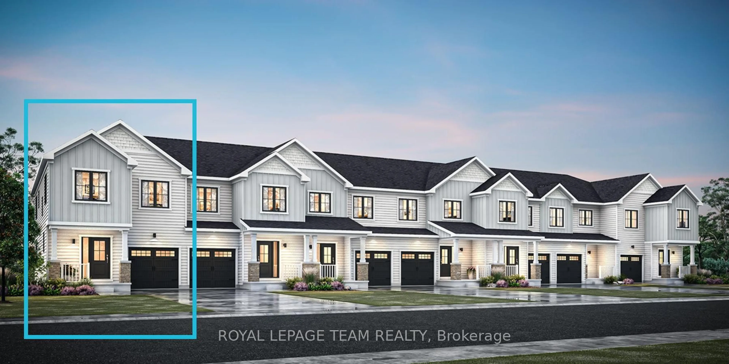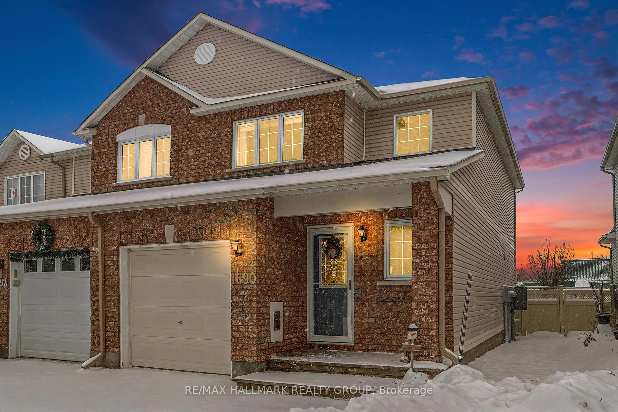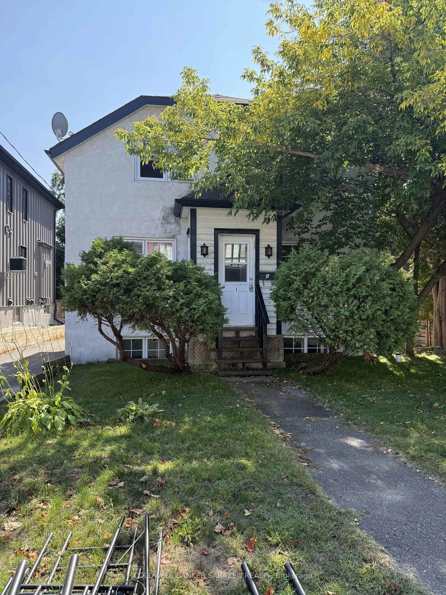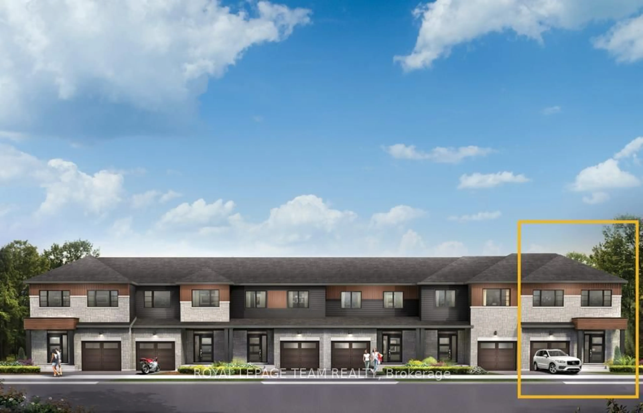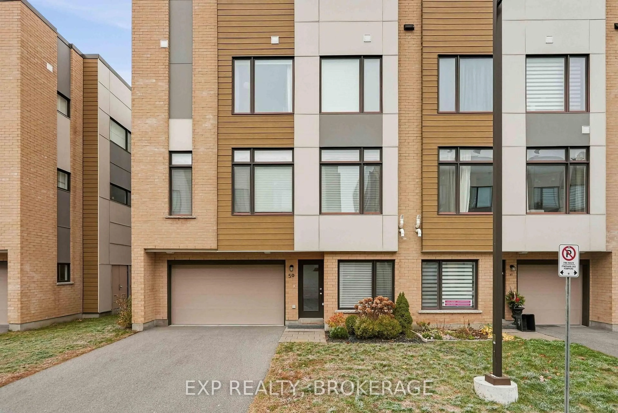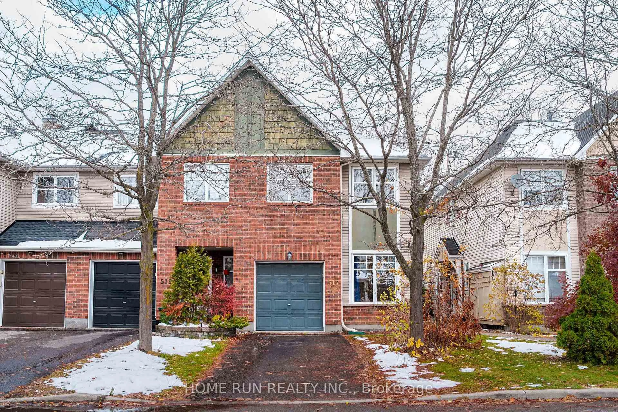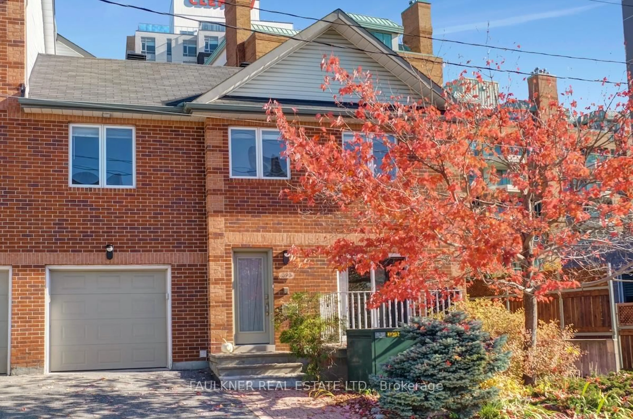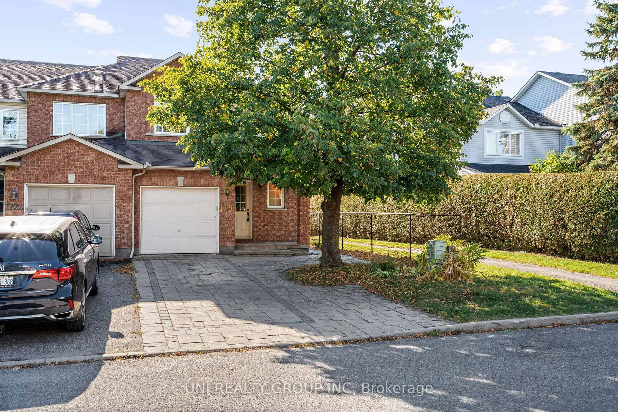1016 EIDER St, Ottawa, Ontario K4M 1B2
Contact us about this property
Highlights
Estimated valueThis is the price Wahi expects this property to sell for.
The calculation is powered by our Instant Home Value Estimate, which uses current market and property price trends to estimate your home’s value with a 90% accuracy rate.Not available
Price/Sqft$425/sqft
Monthly cost
Open Calculator
Description
Welcome to this stunning 3-bedroom, 2.5-bathroom townhouse, perfectly situated in a prestigious and fast-growing community. Nestled on a premium lot with no rear neighbours, this home offers both privacy and modern comfort. The main floor features an open-concept layout with a spacious kitchen, living, and dining area, perfect for entertaining and filled with natural light from large rear windows. The upgraded kitchen boasts stainless steel appliances, quartz countertops, and ample workspace, ideal for everyday cooking or hosting guests. Upstairs, you'll find a generous primary bedroom with a 3-piece ensuite, along with two additional well-sized bedrooms and a convenient second-floor laundry room. This carpet-free home showcases beautiful new hardwood flooring on the second level and new hardwood staircases. The fully finished basement adds valuable living space, ideal for a family room, home office, or recreational area, complete with new Viynl flooring. Located just minutes from Stage 2 LRT, the new elementary school, the Riverside South Secondary School, and several parks, this home combines comfort, style, and convenience. Recent Upgrades: New hardwood flooring (second level), Fresh paint throughout, New hardwood staircases, New Viynl flooring in basement. Some photos were taken prior to the tenants moving out.
Property Details
Interior
Features
Main Floor
Bathroom
1.5 x 1.52 Pc Bath
Kitchen
2.9 x 2.7Living
5.8 x 3.7Dining
3.5 x 3.0Exterior
Features
Parking
Garage spaces 1
Garage type Attached
Other parking spaces 2
Total parking spaces 3
Property History
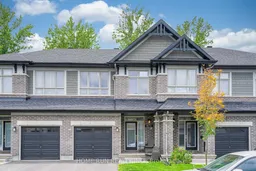 30
30