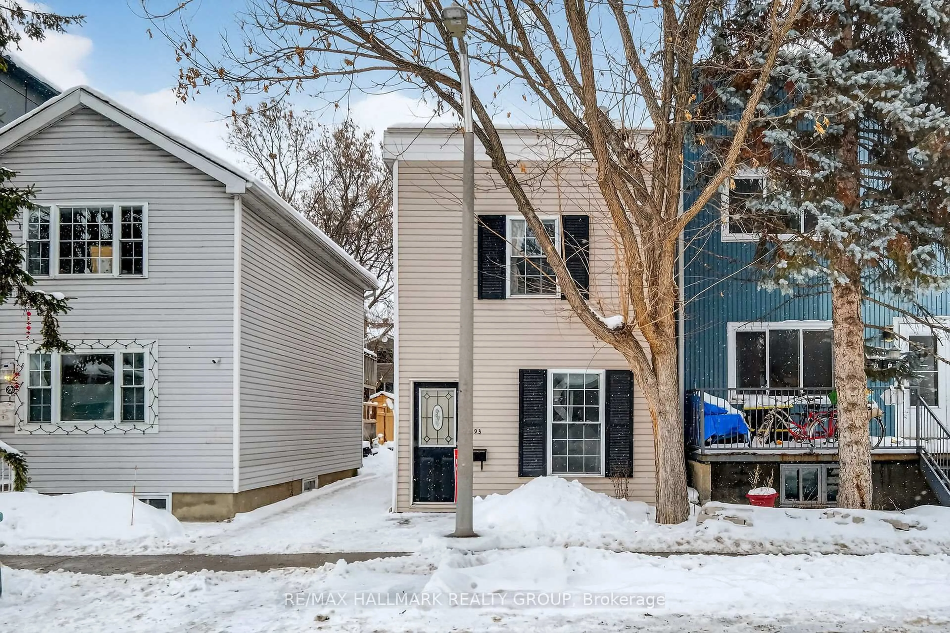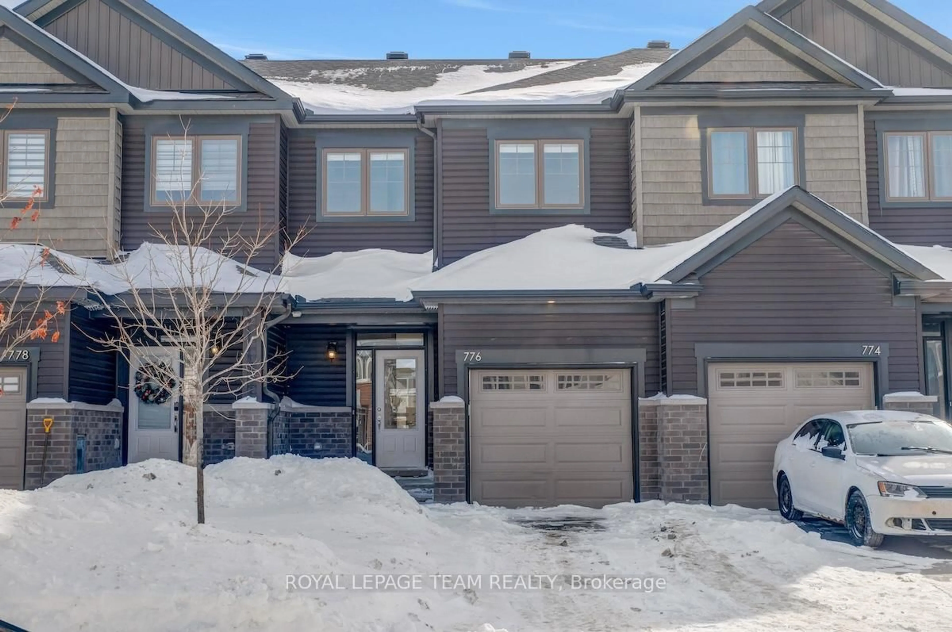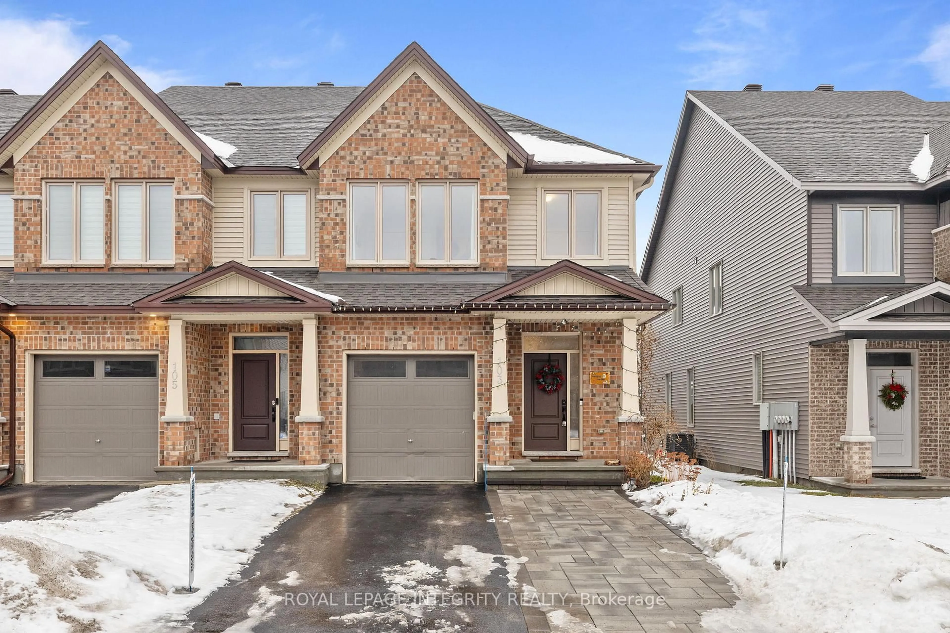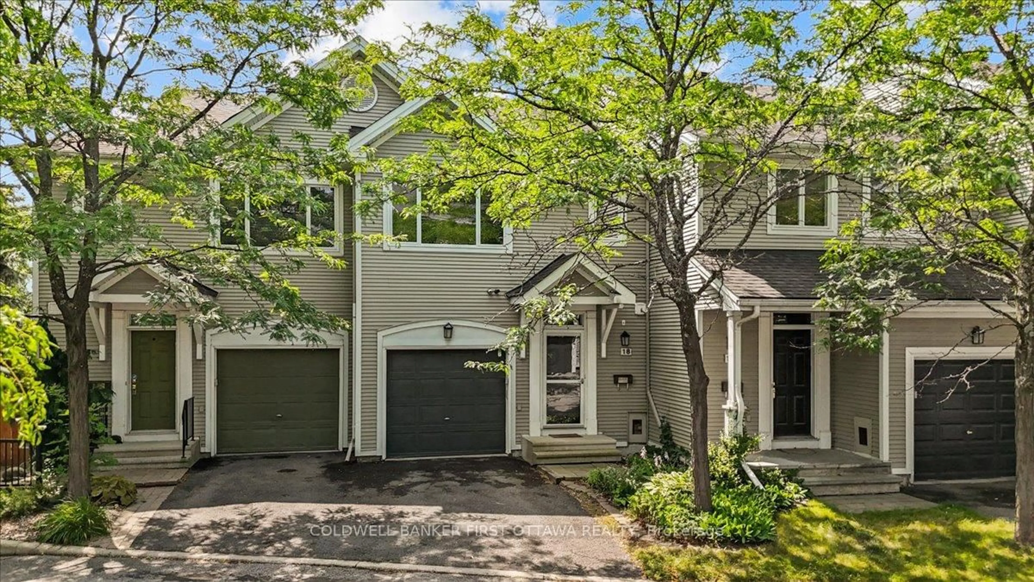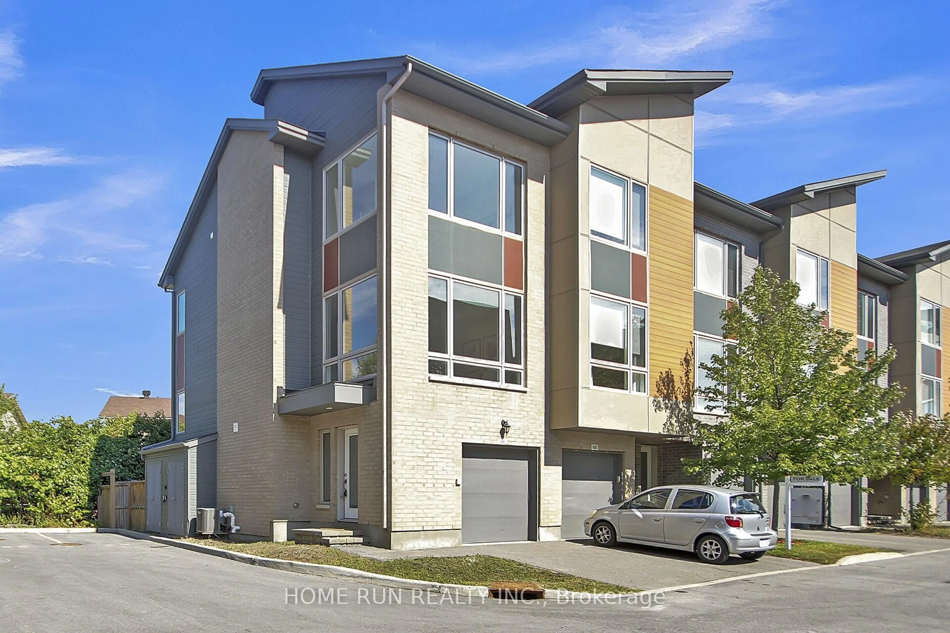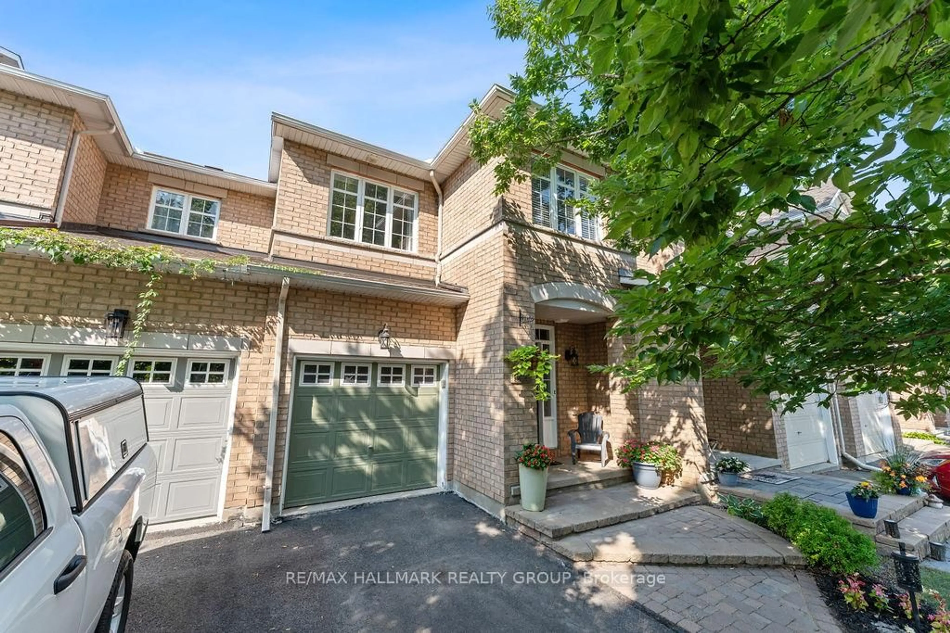This property is a hidden GEM and one of a kind, nestled along the banks of the picturesque Ottawa River. Larger than it appears from outside, CUSTOM finishings and elegance abound throughout this Executive Style END UNIT townhouse on HUGE PIE SHAPED LOT with views of Petrie Island. This property is exquisite and has the best location in this prestigious enclave. Open concept floor plan on main, perfect for entertaining. Gourmet kitchen with large WALK IN PANTRY. Two bedrooms plus a loft and a den on upper level. Fully finished basement with large family room and plenty of storage. QUARTZ counter tops throughout, heated floors, ceramic, hardwood and upgraded carpet, Professional Series Appliances, 2 natural gas fireplaces; a double sided in primary bed/bath and a traditional one in the living room. Beautifully landscaped and partially fenced yard with covered patio and a deck off the kitchen. A/C, custom cabinets, shutters & window coverings, upgraded fixtures throughout as well as much more. RECENT UPDATES: ROOF 2019, HARDWOOD second level 2019, CARPET upper staircase 2019, FRONT DOOR glass insert 2019, UPPER DECK 2023, wood privacy FENCE 2023, Italian ceramic BACKSPLASH 2023, WASHER/DRYER 2023. ASSOCIATION FEE: $134.50 /Mth for Snow Removal & Maintenance of the private Road. Property Management: Condominium Management Group / 613-237-9519.
Inclusions: Fridge, stove (as is), dishwasher, washer, dryer, all light fixtures, blinds, automatic garage door opener
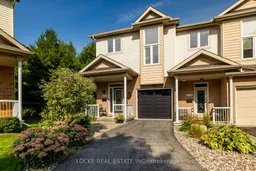 48
48

