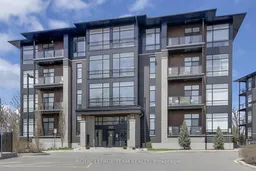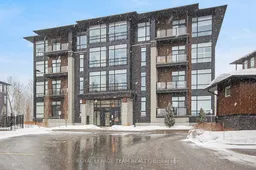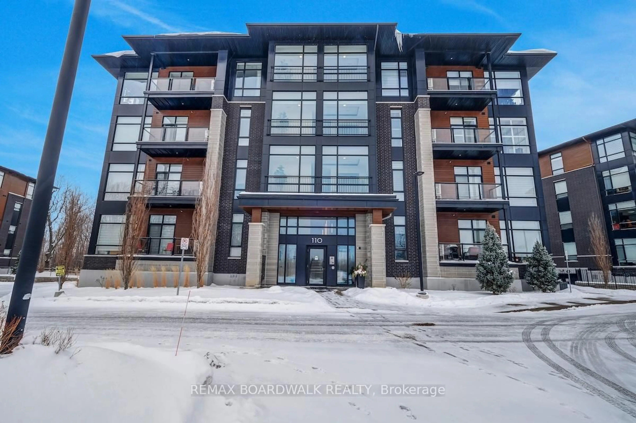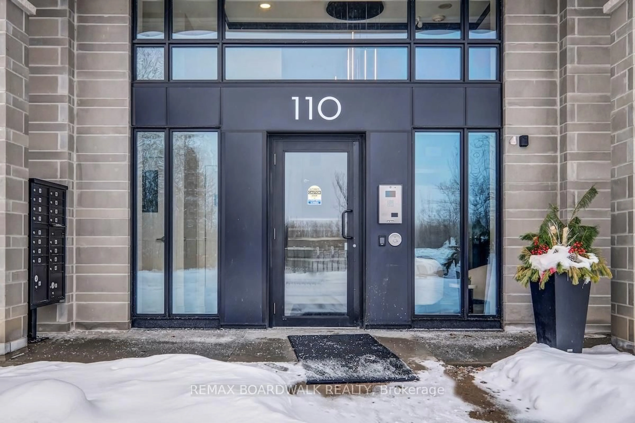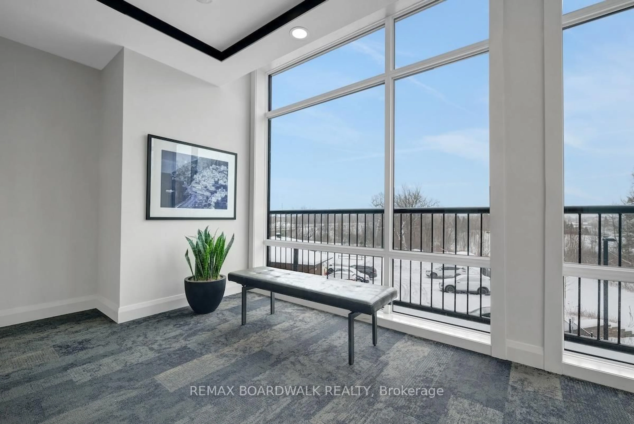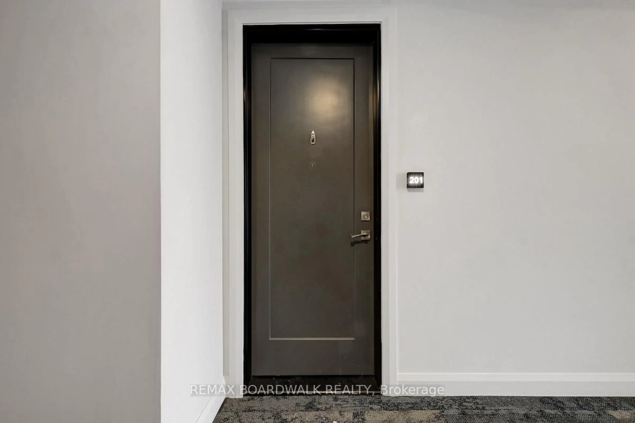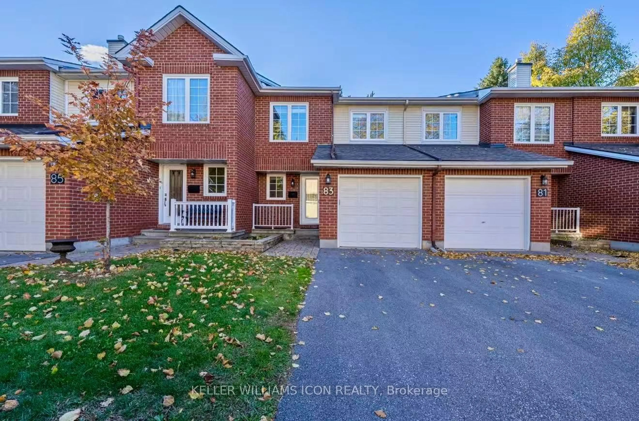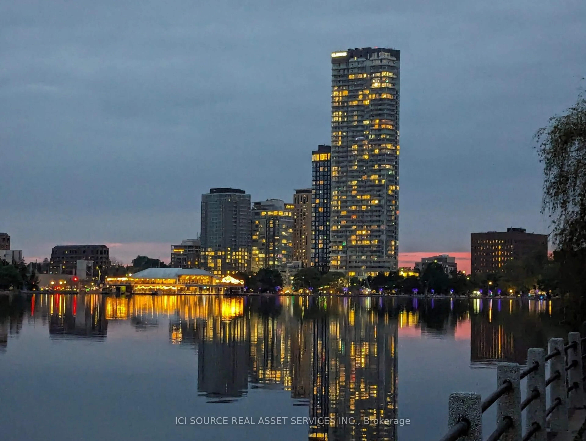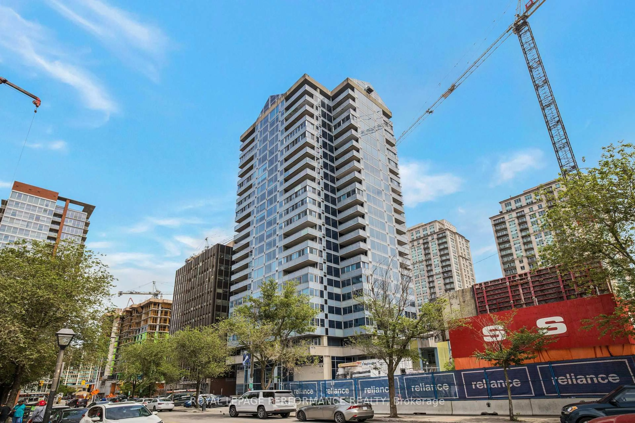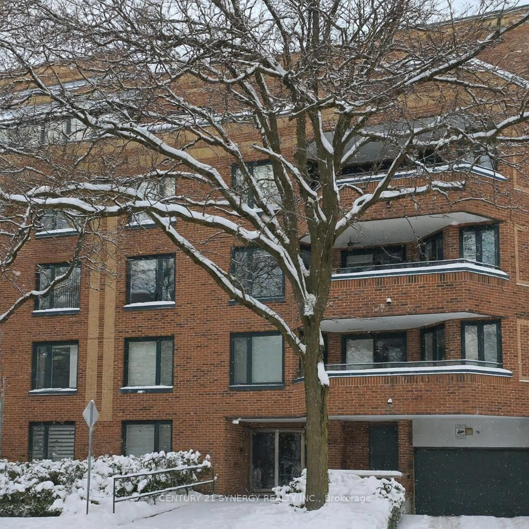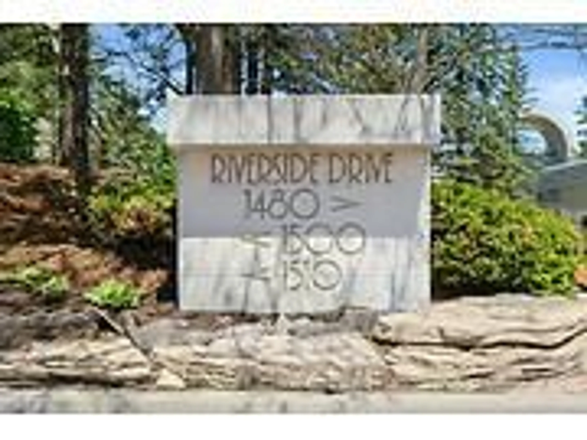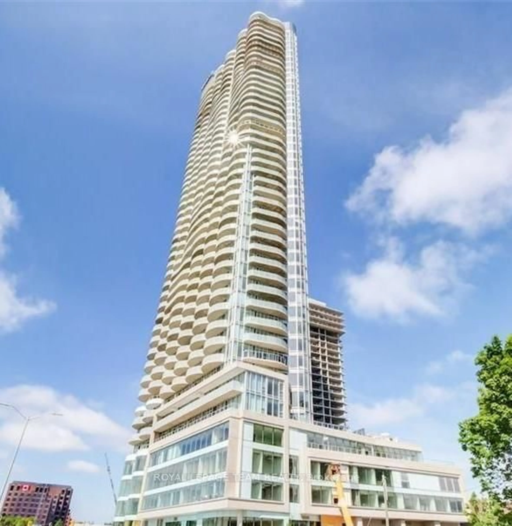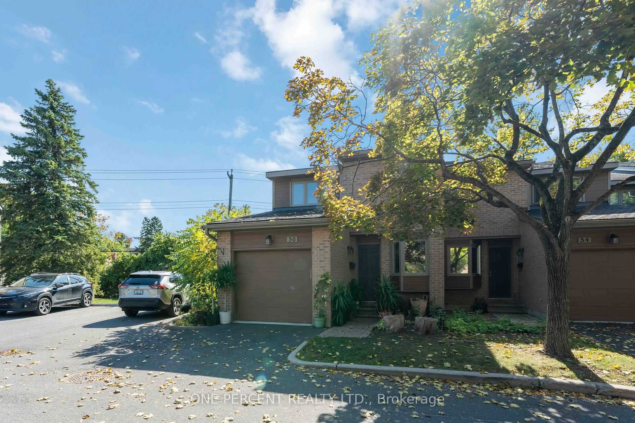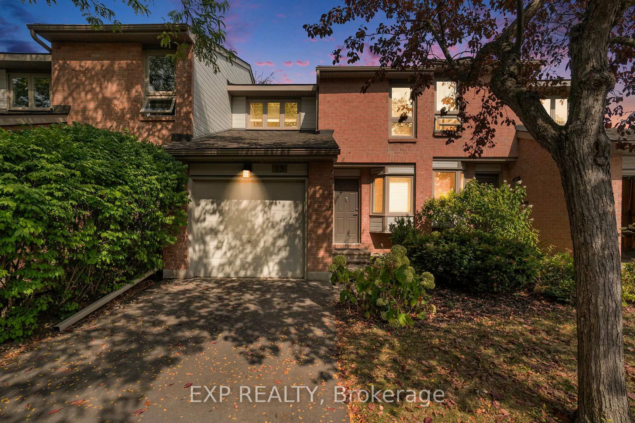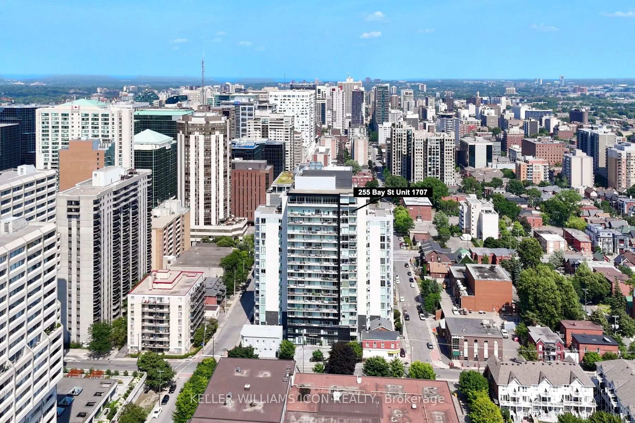110 Cortile Private #201, Ottawa, Ontario K1V 2S8
Contact us about this property
Highlights
Estimated valueThis is the price Wahi expects this property to sell for.
The calculation is powered by our Instant Home Value Estimate, which uses current market and property price trends to estimate your home’s value with a 90% accuracy rate.Not available
Price/Sqft$550/sqft
Monthly cost
Open Calculator
Description
Welcome to The Allora - an Urbandale built 4 building enclave in the north end of Riverside South. This unit offers 2 bedrooms, 2 full bathrooms and a den/office/walk in closet. The open concept floor plan provides a flexible space with 10ft ceilings and floor to ceiling windows in the living/dining & kitchen. Hardwood floors, quartz counters, built in appliances & Kitchen Island with stools. Primary Suite with 4 piece en suite & a generous walk-in closet. A second bedroom and a full bath. In unit laundry, and plenty of closet/storage space throughout. The additional flex space, located off the foyer is ideal for small office or craft room, or additional storage. This corner unit is flooded with natural light, hosting panoramic views to the south and south east, like living just above the treetops. Building amenities include heated underground parking, dog wash, bike storage, visitor parking, and beautifully landscaped grounds. Two additional storage lockers for your convenience - one in garage and one on unit level. Walking trails at your doorstep, walking distance to shops, restaurants, and the new LRT.
Property Details
Interior
Features
Main Floor
Den
2.42 x 2.27Laundry
1.6 x 2.76Living
2.67 x 5.19Window Flr to Ceil
Kitchen
4.86 x 2.33Balcony / B/I Appliances / Breakfast Bar
Exterior
Features
Parking
Garage spaces 1
Garage type Underground
Other parking spaces 0
Total parking spaces 1
Condo Details
Amenities
Bike Storage, Elevator, Visitor Parking
Inclusions
Property History
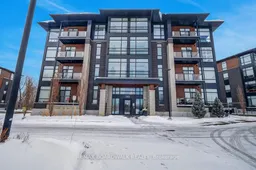 33
33