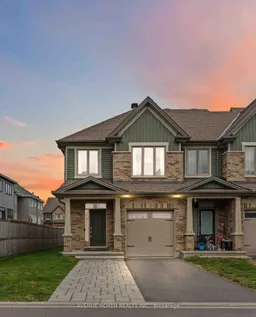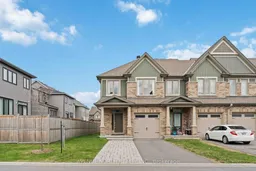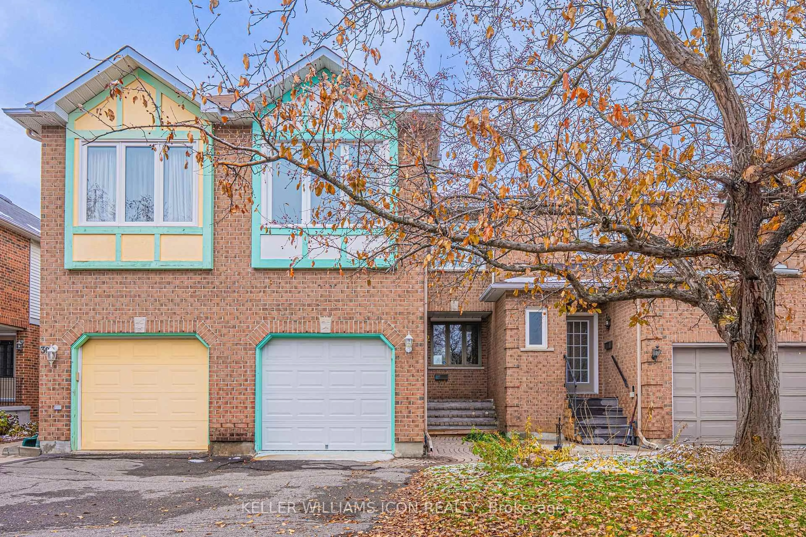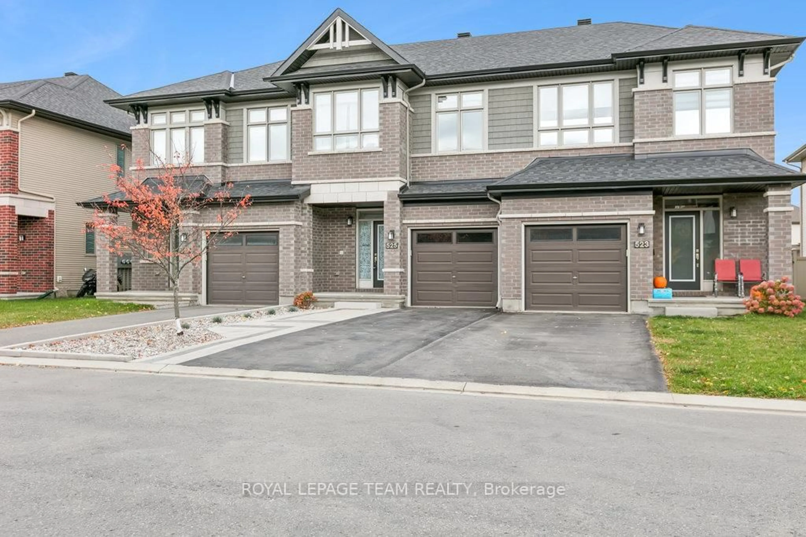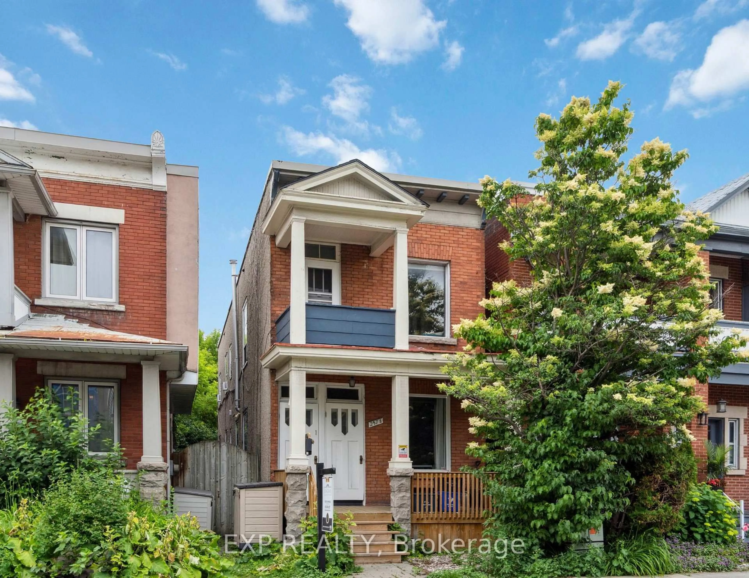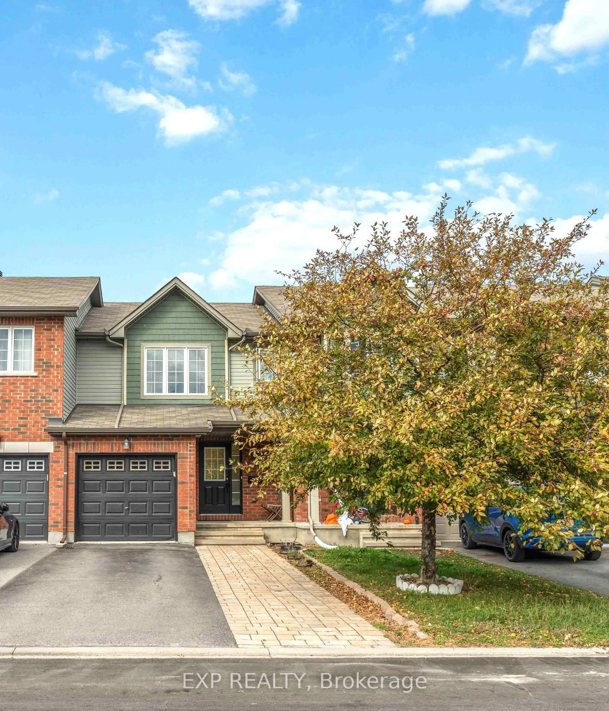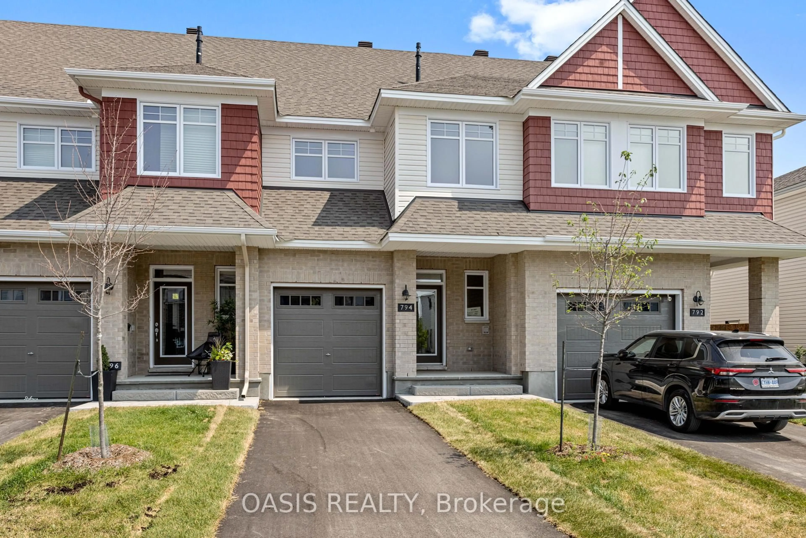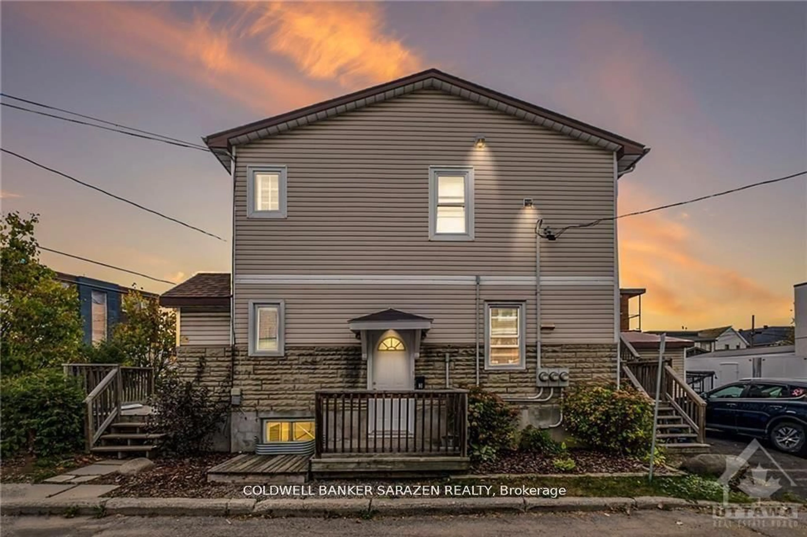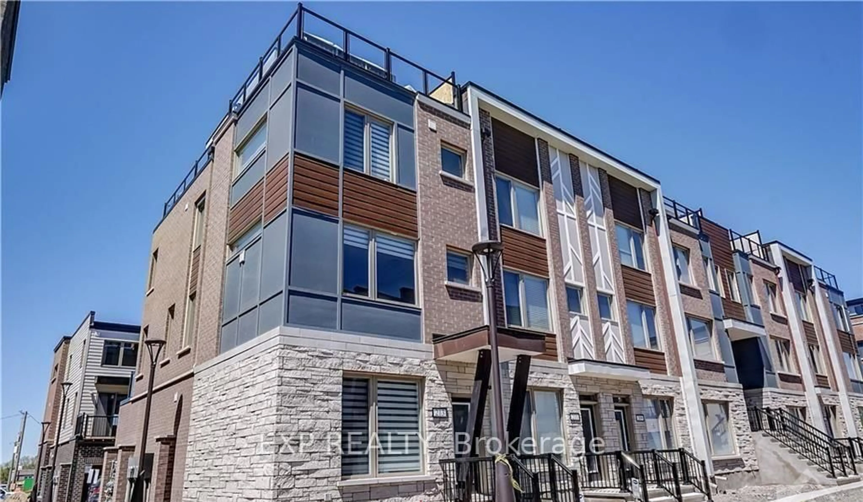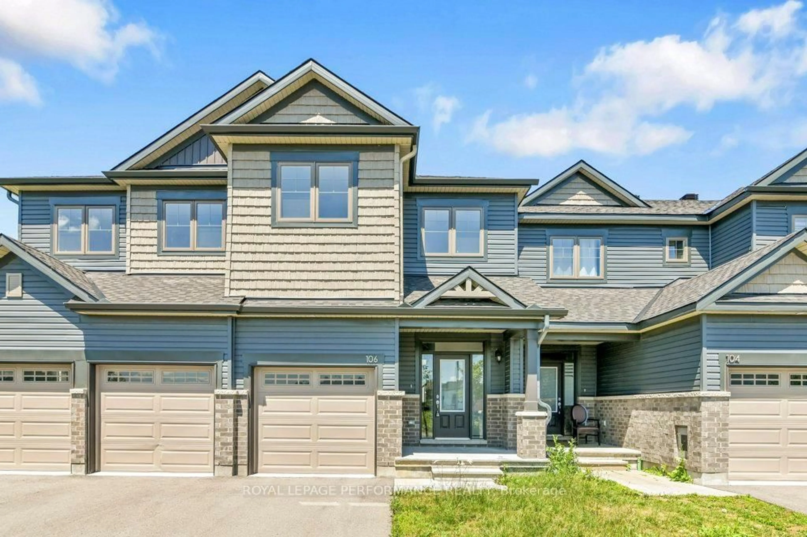GREAT VALUE! Welcome to this beautifully upgraded End Unit townhome with a ton of Upgrades! Perfectly located in the heart of Findlay Creek, this home is move-in ready and designed for both comfort and style. The kitchen is a true showstopper with quartz countertops, upgraded backsplash and cabinetry, under-cabinet lighting, and LED pot lights for a modern and functional space. The open-concept layout flows seamlessly from the bright kitchen, living room and dining area along with a 2-piece bathroom for convenience. This particular models offer extra sq footage on the main level to create additional room for larger families or entertaining. Upstairs, you will find cozy carpet with premium chip-foam underpadding throughout, a beautiful Primary suite featuring a walk-in closet and a 4 piece luxurious ensuite featuring upgraded tiles, a sleek frameless shower door, and plenty of natural light. The 3 other spacious bedrooms are also located upstairs along with a second-floor bathroom. The finished basement provides a rough in ready for future bathroom, a generous family room with a natural gas fireplace that offers a flexible space for recreation, home office, gym, play room etc. the possibilities are endless. As an end unit, the home benefits from extra windows, creating a bright and comfortable atmosphere. Don't miss the chance to make this exceptional home yours!
Inclusions: Stove, Microwave, Refrigerator, Dishwasher, Hood Fan, washer, dryer
