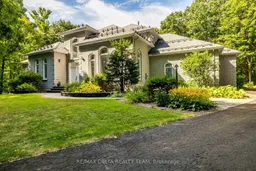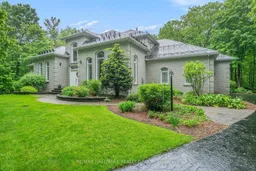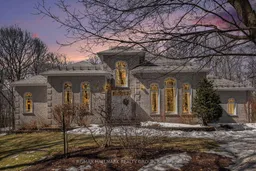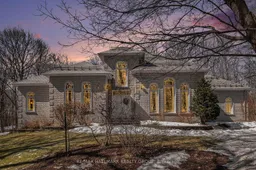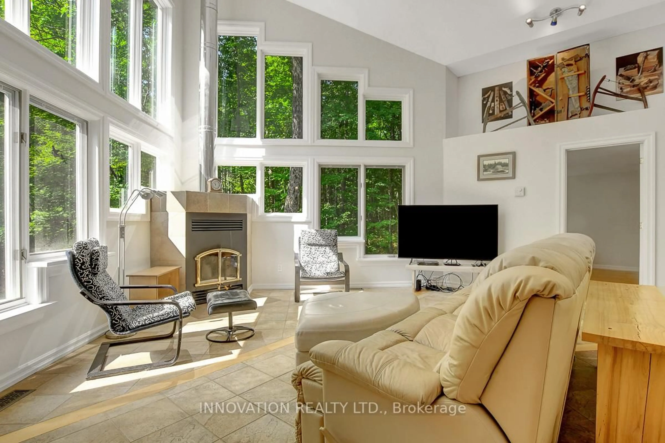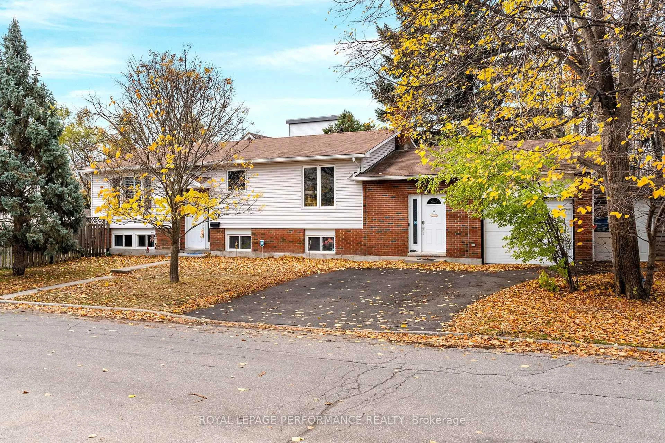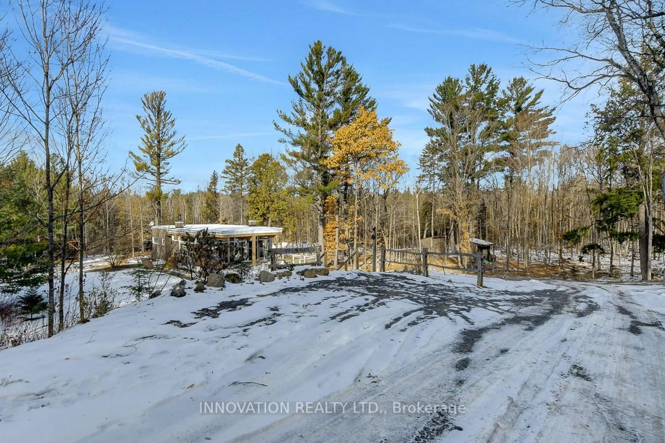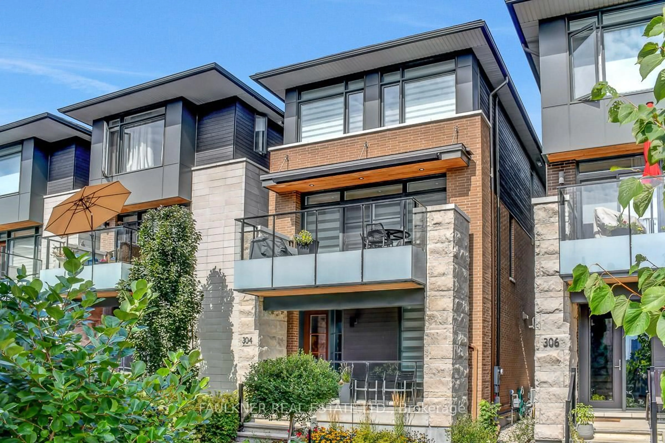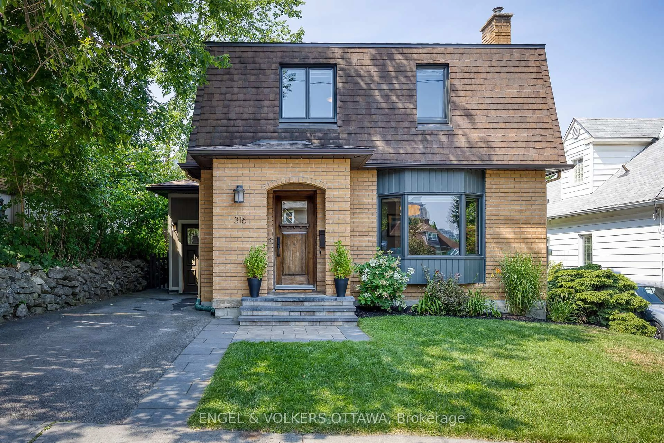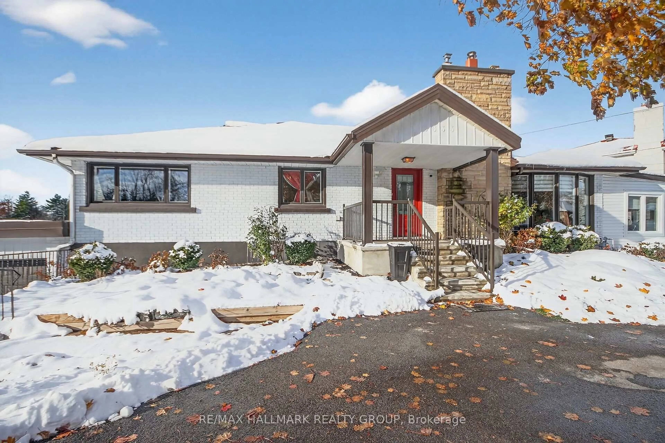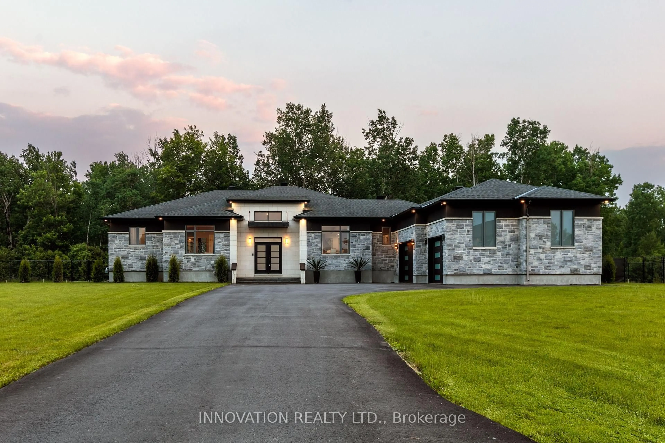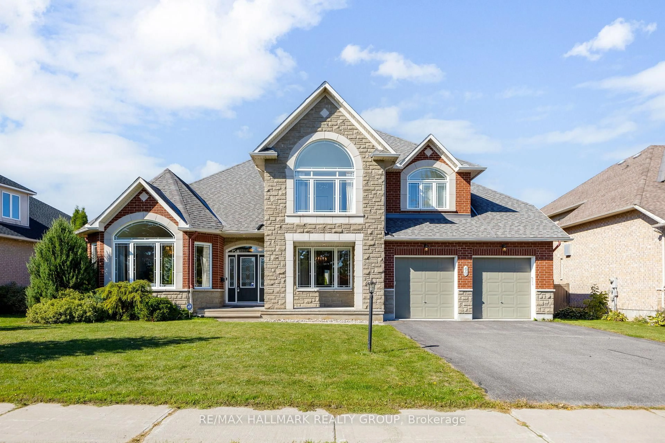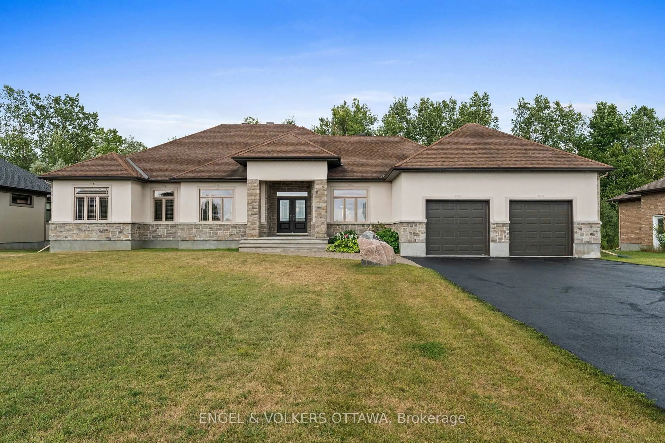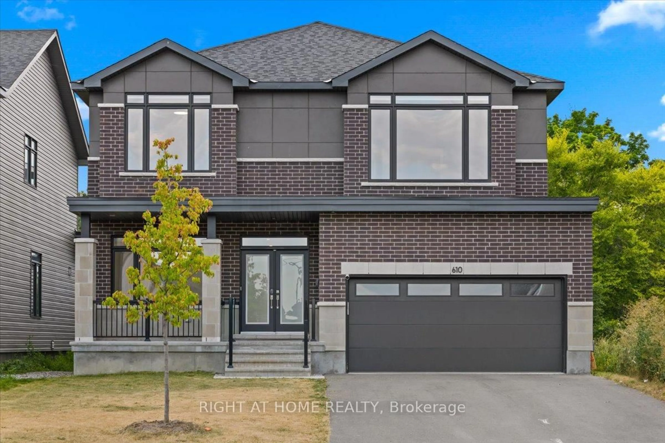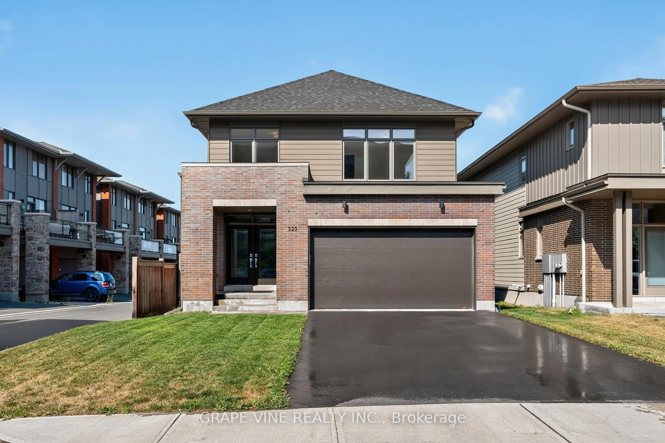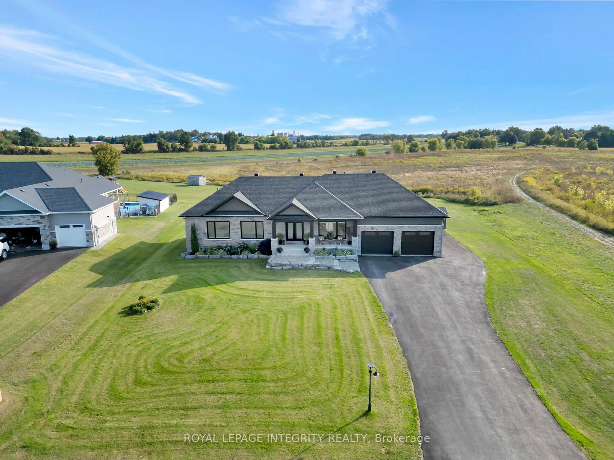Step into refined country living with this custom-built renovated 4-bedroom full brick bungalow with loft on a sprawling private 1.99-acre lot. Boasting an open-concept layout with soaring ceilings, and offers both elegance and functionality. Kitchen is a chefs dream, with granite countertops, high-end appliances, and a wood burning fireplace in the adjoining family room. Entertain in style with spacious formal living room and dining room with double sided gas fireplace. Main floor primary bedroom with huge walk-in closet and luxurious ensuite. Second bedroom on main level presently used an office with adjacent bathroom. Each of the 2 upstairs loft bedrooms feature their own ensuite, providing maximum privacy and comfort for family or guests. The fully finished basement offers endless possibilities, from a home theatre to a gym or games room whatever suits your lifestyle! Additional features include a durable composite slate tile roof with a transferable warranty. Spacious oversized double-car garage. Outside, the professionally landscaped yard offers beautiful perennials and peaceful wooded views that create a serene escape. Experience the best of country living just minutes from shopping and many other amenities.
Inclusions: Fridge, Wall oven, Gas cook top, Hood fan, dishwasher, washer, dryer, All window coverings, Outdoor tempo
