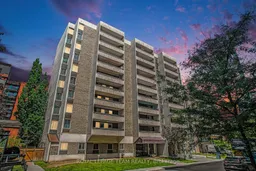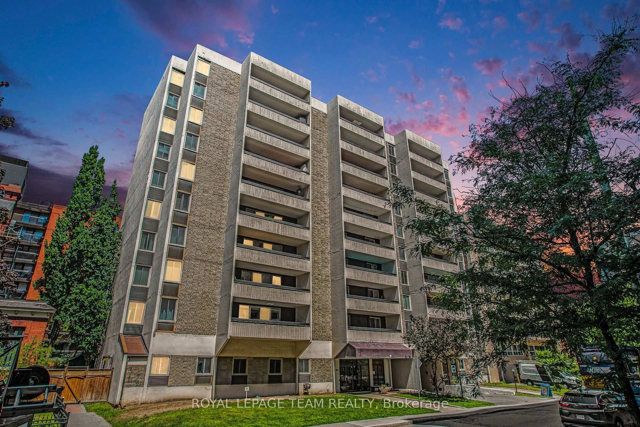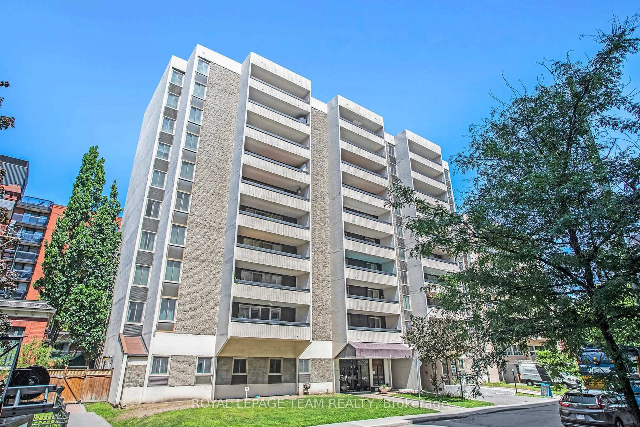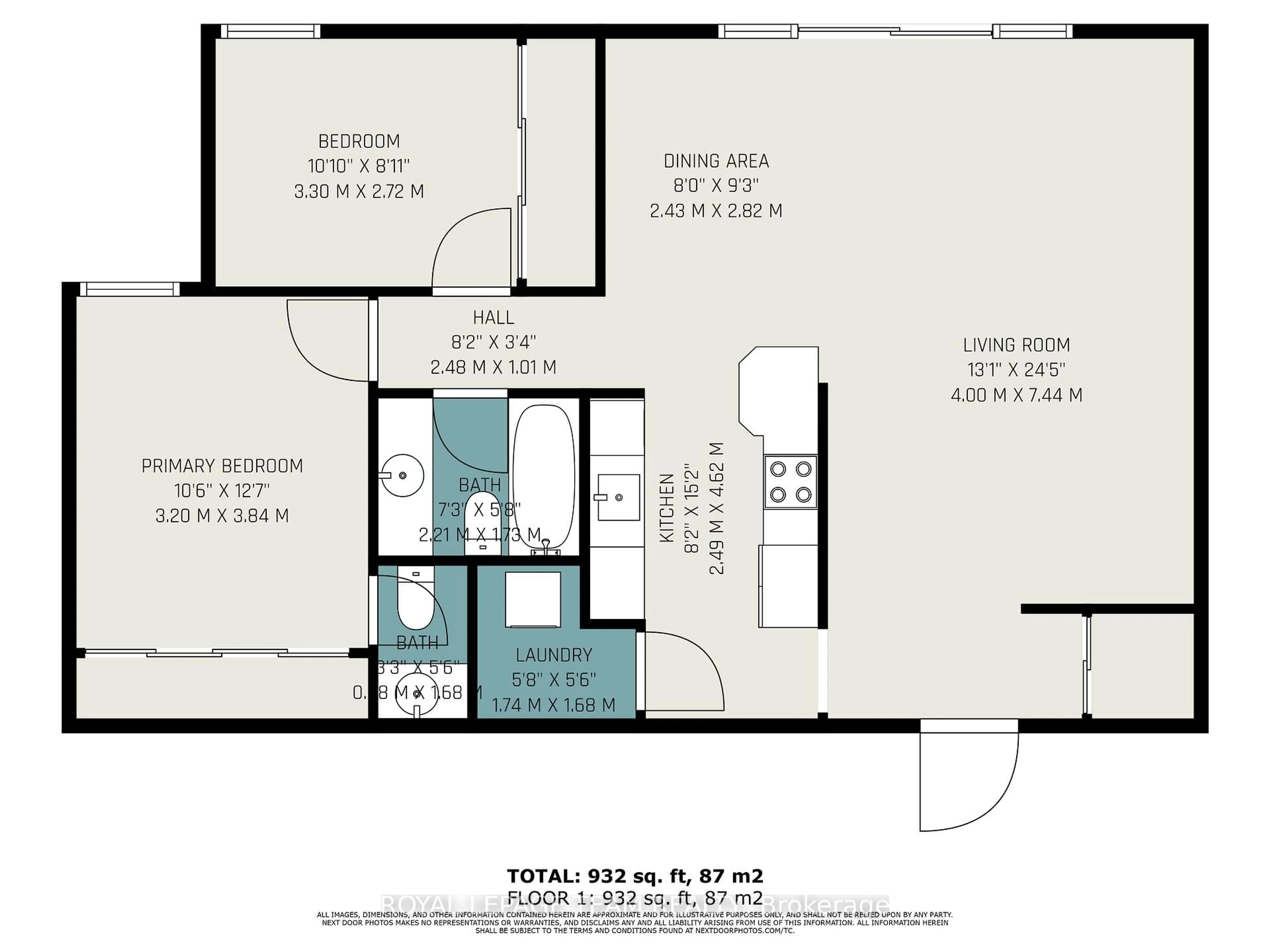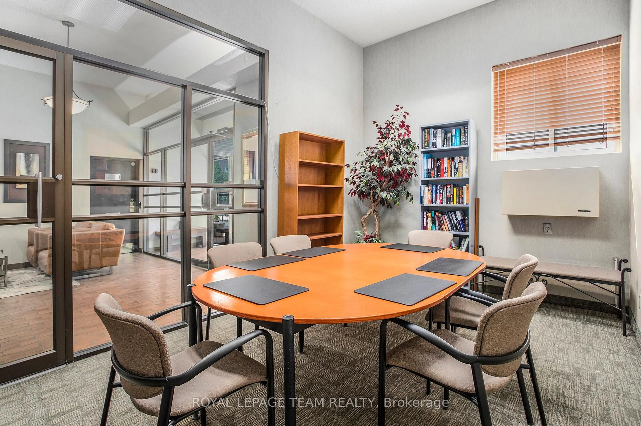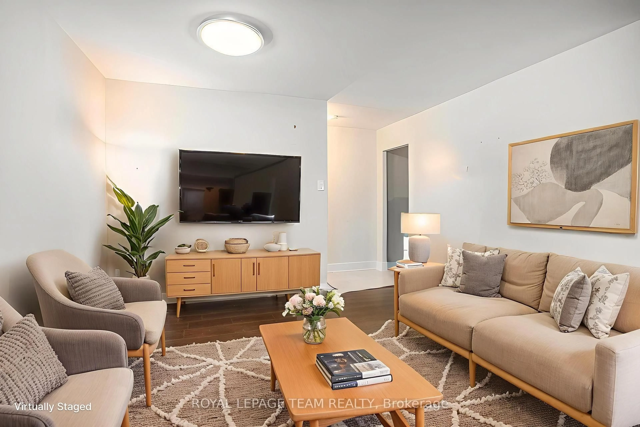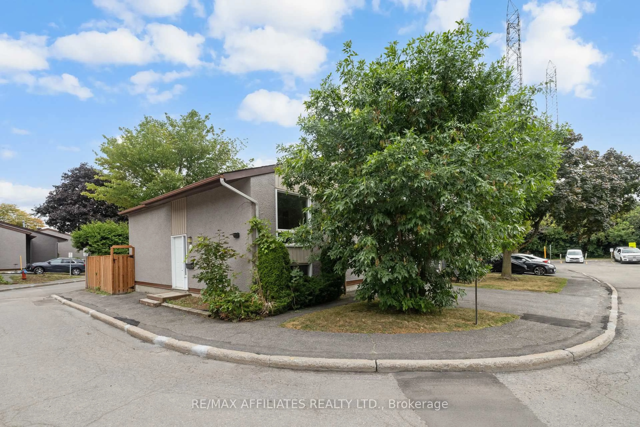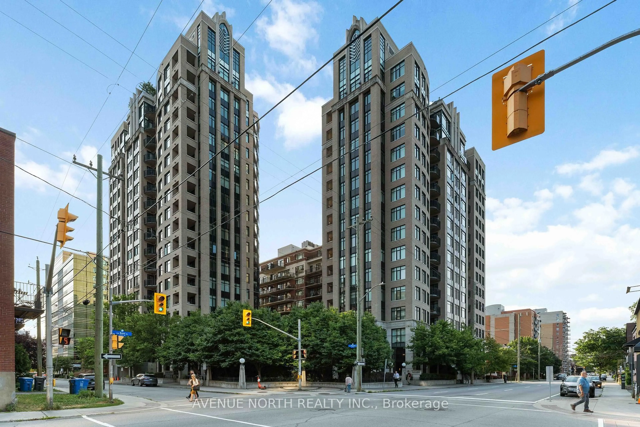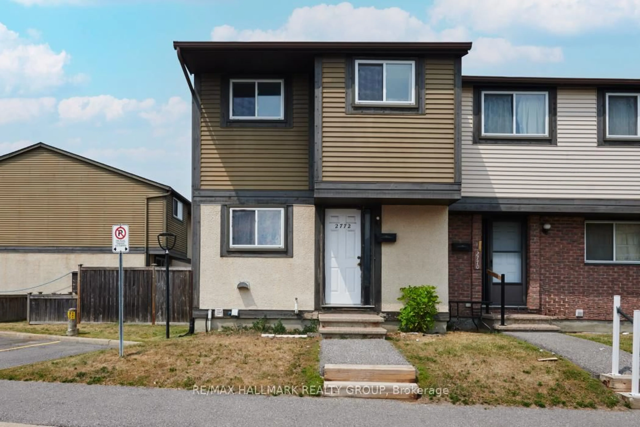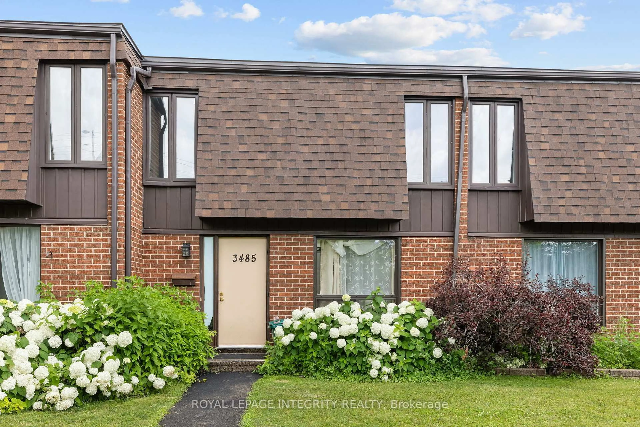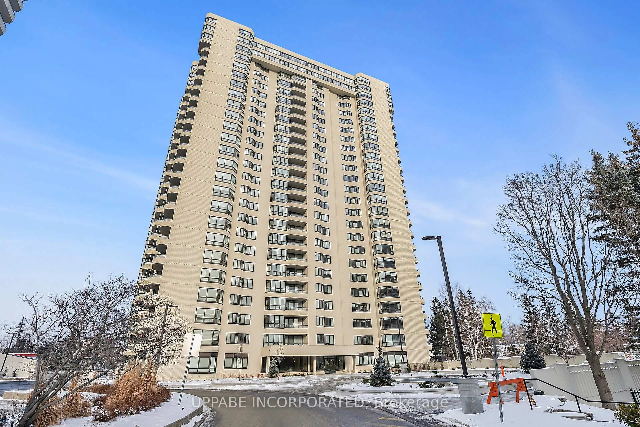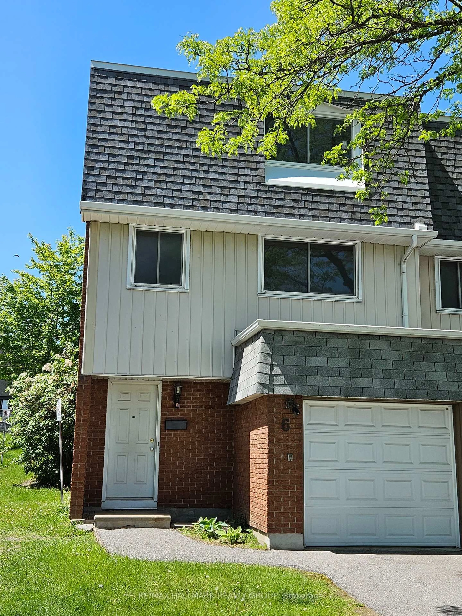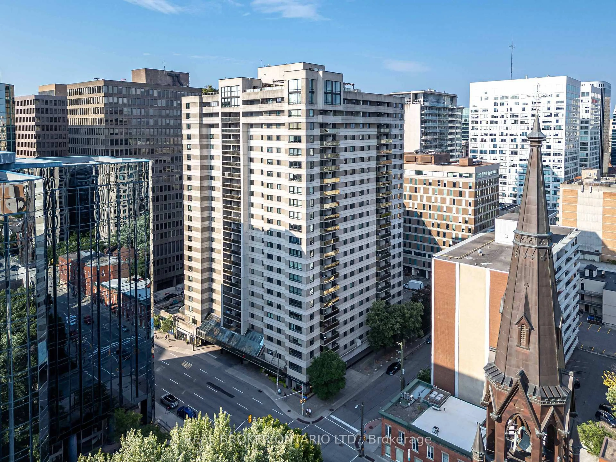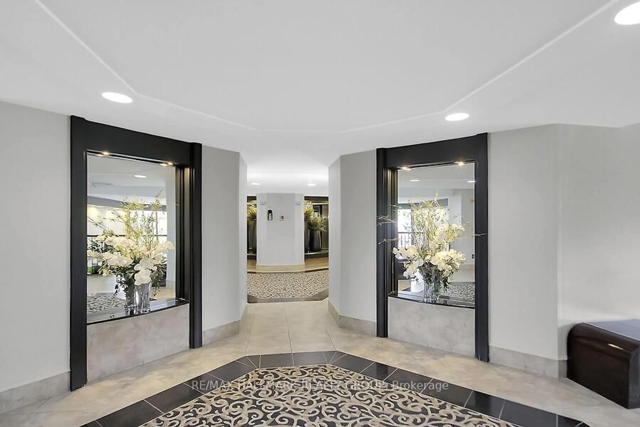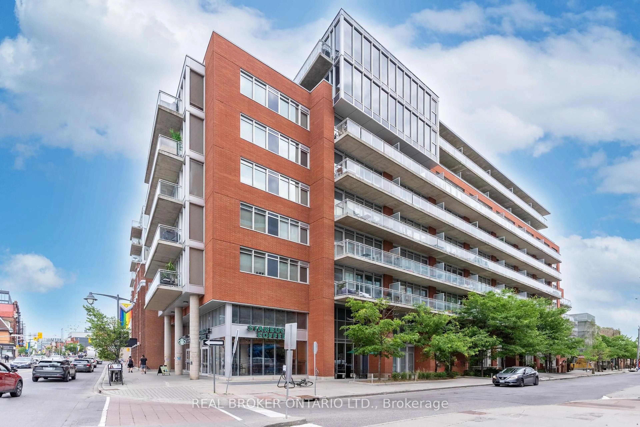141 Somerset St #402, Ottawa, Ontario K2P 2H1
Contact us about this property
Highlights
Estimated valueThis is the price Wahi expects this property to sell for.
The calculation is powered by our Instant Home Value Estimate, which uses current market and property price trends to estimate your home’s value with a 90% accuracy rate.Not available
Price/Sqft$449/sqft
Monthly cost
Open Calculator

Curious about what homes are selling for in this area?
Get a report on comparable homes with helpful insights and trends.
+258
Properties sold*
$400K
Median sold price*
*Based on last 30 days
Description
This beautifully updated 2-bedroom, 2-bathroom condo is ideally situated in one of Ottawa's most desirable neighbourhoods, just steps from Elgin Street, the Rideau Canal, Ottawa U, and countless award-winning restaurants, cafes, and shops. With a spacious, open-concept layout, this unit is perfect for professionals, students, or investors. The living and dining areas flow seamlessly into a modern, renovated kitchen with ample cabinetry and stainless steel appliances.. Hardwood flooring runs throughout the unit, and the flat ceilings add sophistication, while the spacious balcony offers a great spot to relax outdoors. The primary bedroom features a wall of closets and a 2-piece ensuite, while the second bedroom offers versatility as a guest room, office, or TV space. The updated full bathroom includes a deep tub/shower combo. There's also a large in-suite laundry and A/C unit. This condo includes a surface parking space, and visitor parking is available. Building amenities include a fitness room, sauna, secure bike storage, a newly renovated party/meeting room, and an in-house superintendent. Current building upgrades include the resurfacing of balconies, installation of a new intercom panel and entry system, and keyless fob access for added security and convenience. Condo fees include all utilities, heat, hydro, and water, offering worry-free living in a secure and well-managed building. This is a move-in-ready opportunity in a vibrant community, just a short walk to the Rideau Centre, NAC, City Hall, Parliament Hill, and more. There will NOT be an increase to the condominium fees for 2026.
Property Details
Interior
Features
Main Floor
Living
4.0 x 7.44Dining
2.43 x 2.82W/O To Balcony
2nd Br
3.3 x 2.72Closet
Primary
3.2 x 3.84Closet / 2 Pc Bath
Exterior
Features
Parking
Garage spaces -
Garage type -
Total parking spaces 1
Condo Details
Amenities
Exercise Room, Party/Meeting Room, Sauna, Bike Storage, Elevator, Visitor Parking
Inclusions
Property History
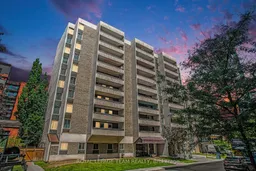 27
27