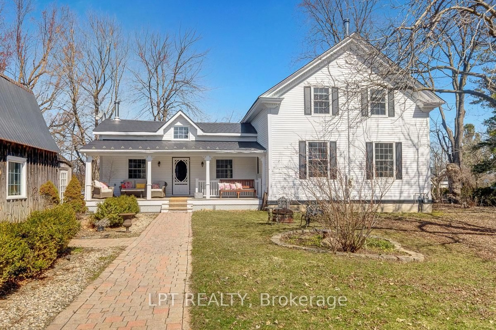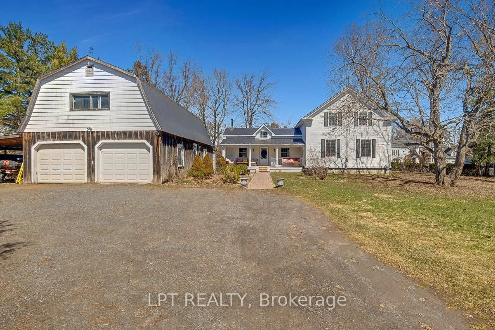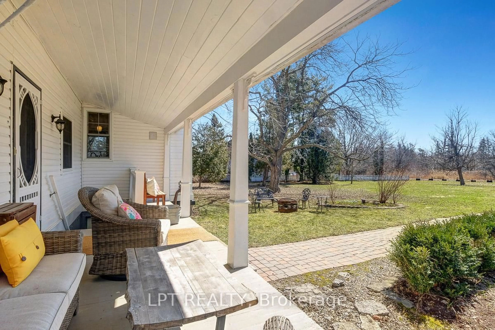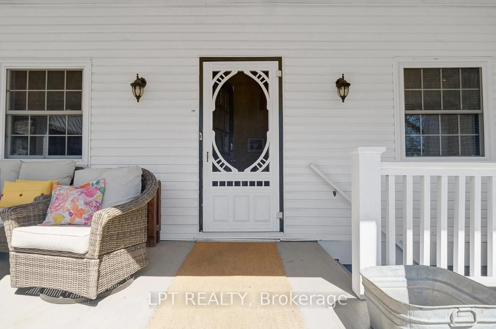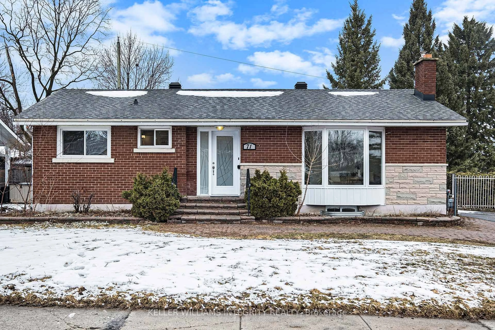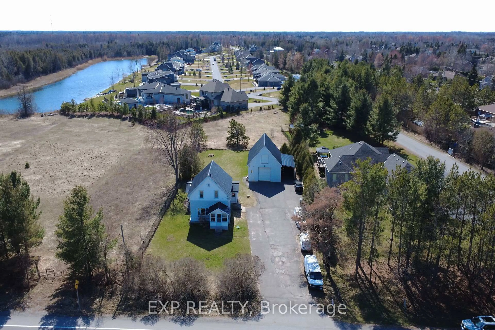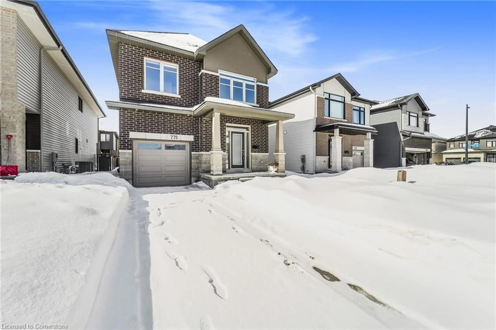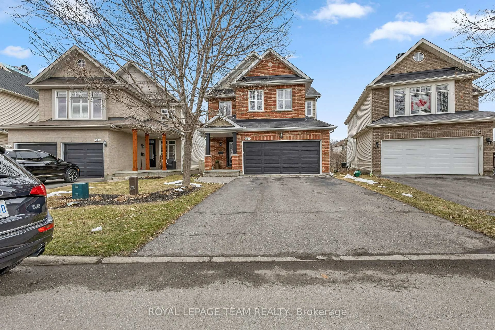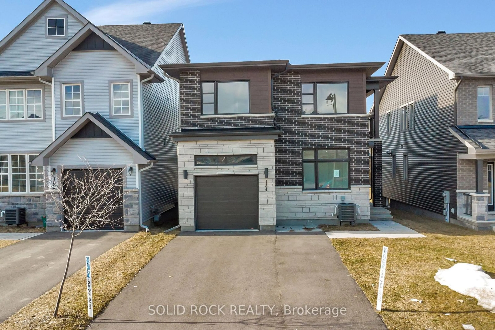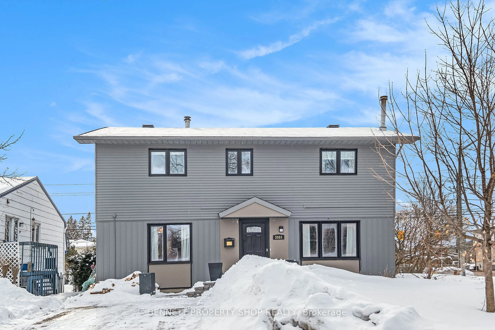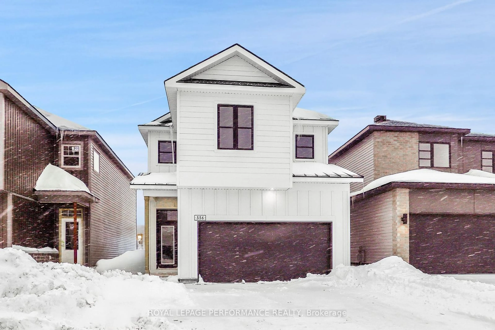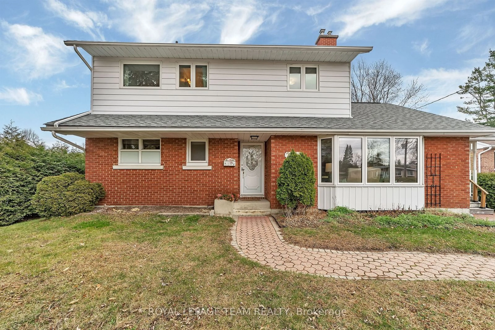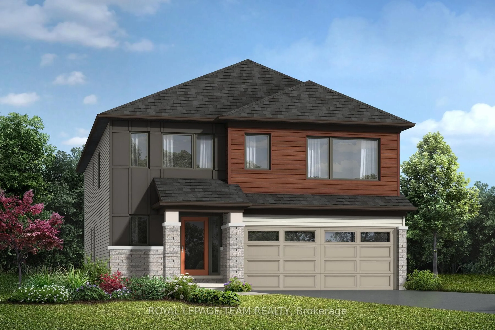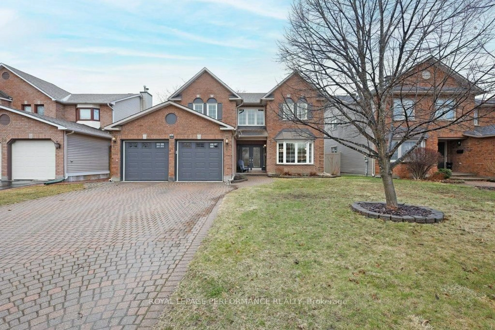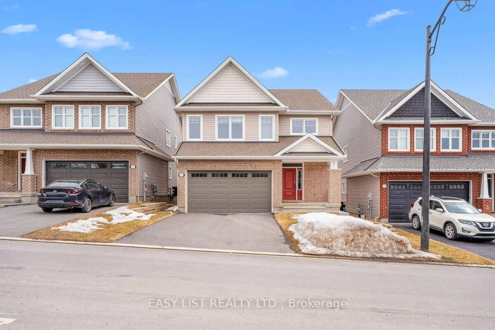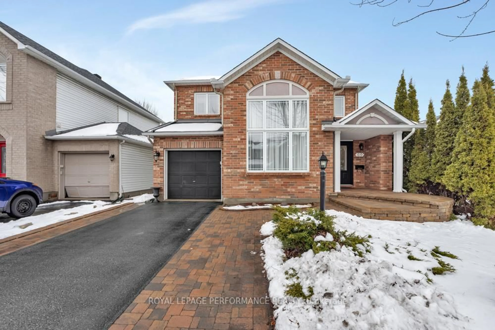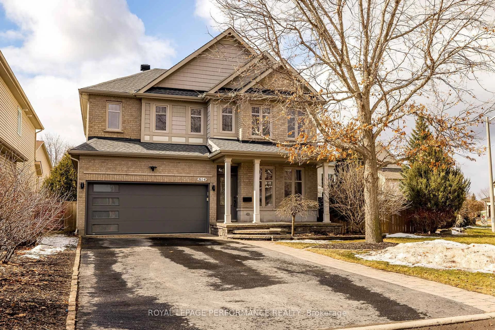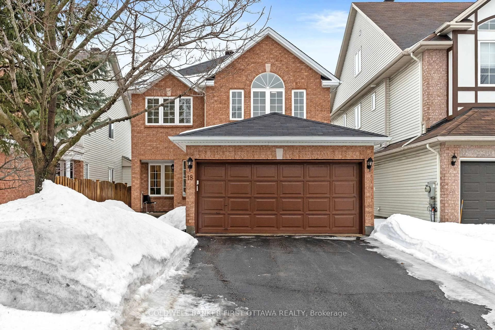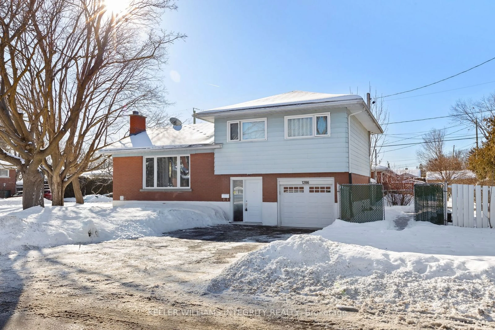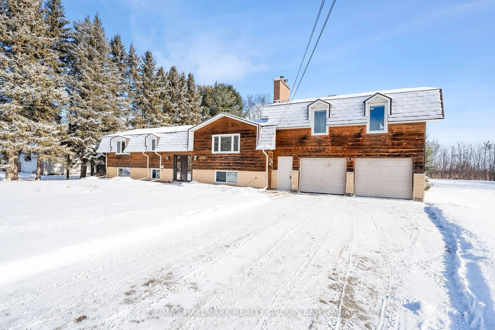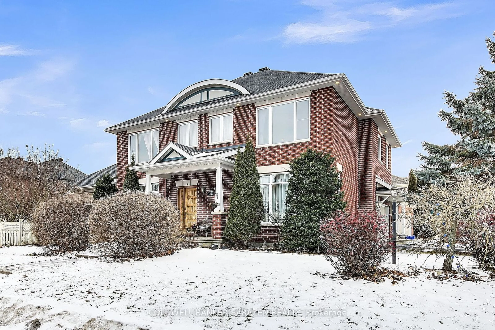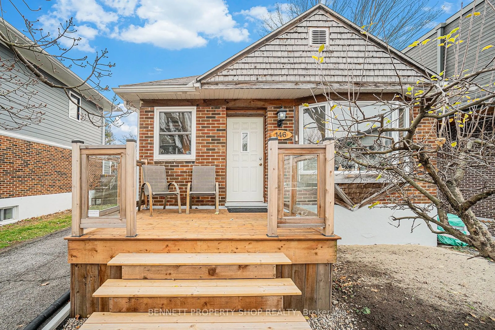1425 Mulligan St, Ottawa, Ontario K1V 1H4
Contact us about this property
Highlights
Estimated ValueThis is the price Wahi expects this property to sell for.
The calculation is powered by our Instant Home Value Estimate, which uses current market and property price trends to estimate your home’s value with a 90% accuracy rate.Not available
Price/Sqft$422/sqft
Est. Mortgage$4,939/mo
Tax Amount (2024)$6,745/yr
Days On Market17 days
Description
Country charm meets city convenience. Just North of Leitrim Road where it meets River Road in a community called Gloucester Glenn. Restored 3+1 bedrooms, 3.5 bathrooms, 2-storey Farm House professionally renovated to add modern family conveniences. High ceilings, large windows, wood banisters, tall baseboards and trim provide that classic warm style. Main floor family room with cathedral ceiling, powder room and wood fireplace. Patio door to fenced yard with hot tub and above ground pool. Large living and dining space for entertaining with gas fireplace. Eat-in kitchen with island, appliances and wood cook stove. The primary bedroom has a 4-piece ensuite bath and walk-in closet. There are 2 other spacious bedrooms & a 4-piece bath and loft area. A new concrete foundation was installed in 2002. There is a separate entrance to this fully finished space ideal for an in-law suite or secondary dwelling unit. High ceiling, 3-piece bath, rec room and gas fireplace. Large barn building includes a double car garage, main floor workshop with power and spacious second floor loft. Possible severance opportunities. Flexible possession. 24 hours irrevocable on all offers.
Property Details
Interior
Features
Main Floor
Living
4.92 x 4.29Dining
4.3 x 2.85Kitchen
4.82 x 4.05Family
5.9 x 4.52Exterior
Features
Parking
Garage spaces 2
Garage type Detached
Other parking spaces 8
Total parking spaces 10
Property History
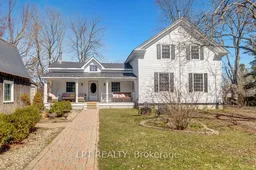 44
44Get up to 0.5% cashback when you buy your dream home with Wahi Cashback

A new way to buy a home that puts cash back in your pocket.
- Our in-house Realtors do more deals and bring that negotiating power into your corner
- We leverage technology to get you more insights, move faster and simplify the process
- Our digital business model means we pass the savings onto you, with up to 0.5% cashback on the purchase of your home
