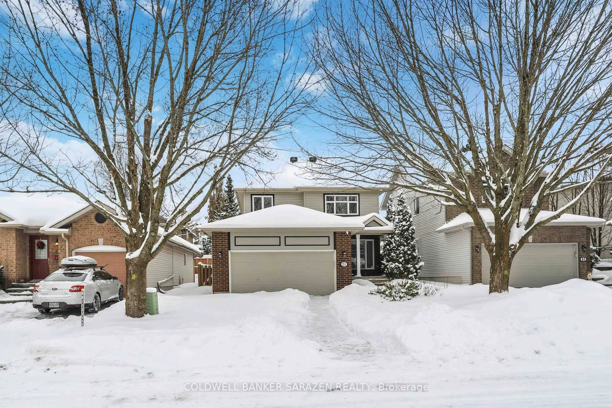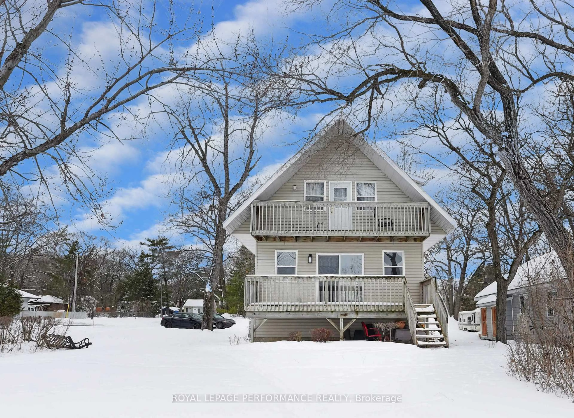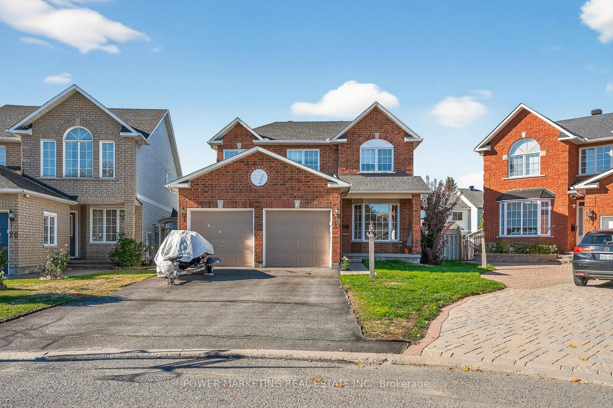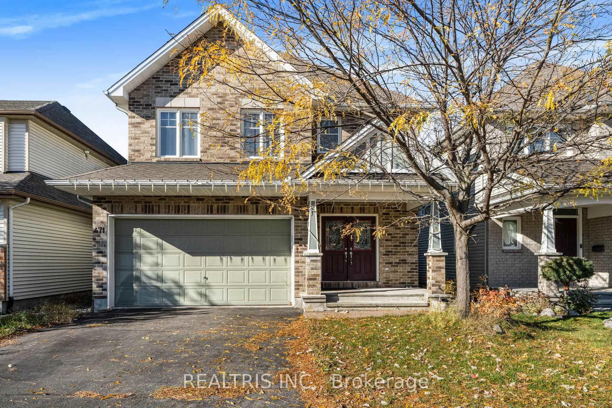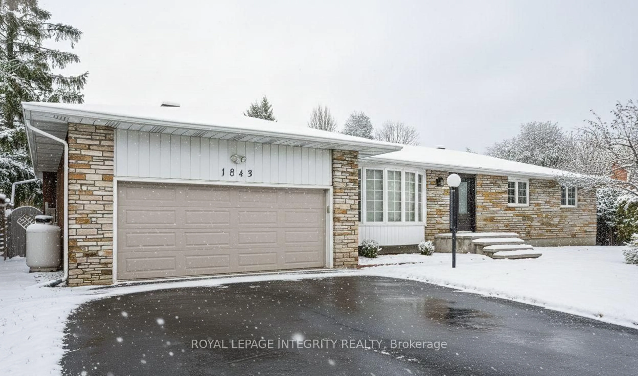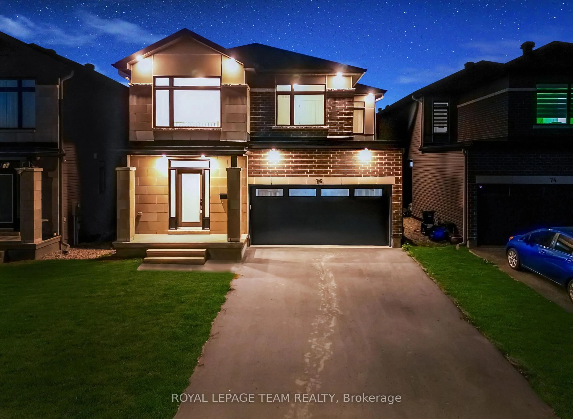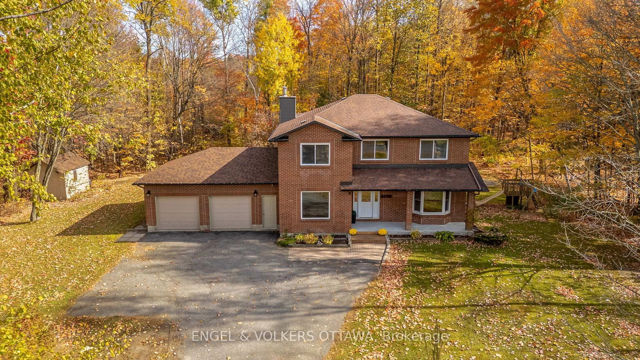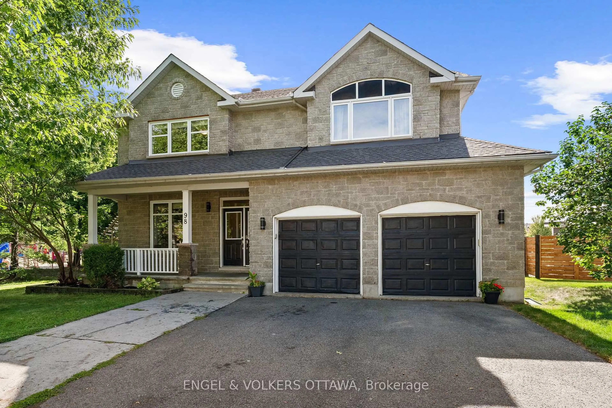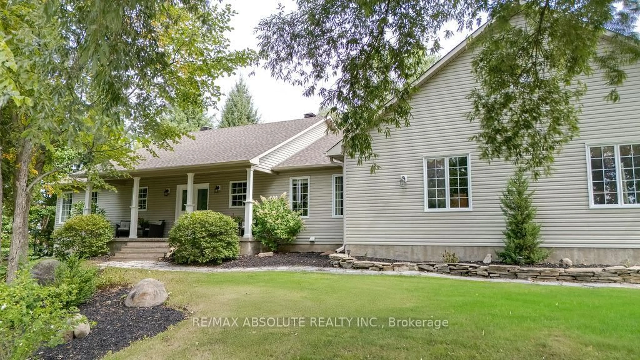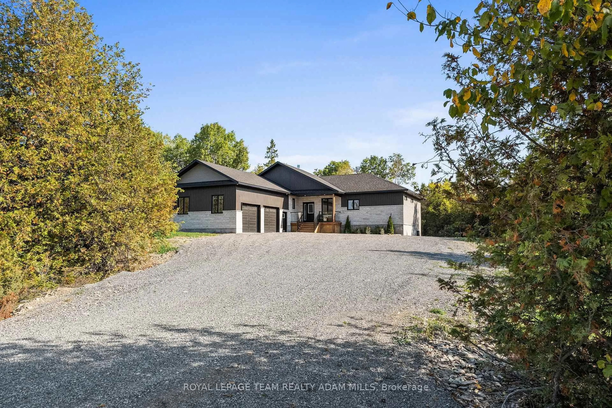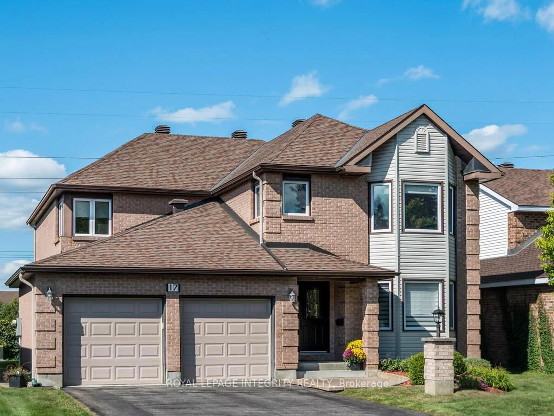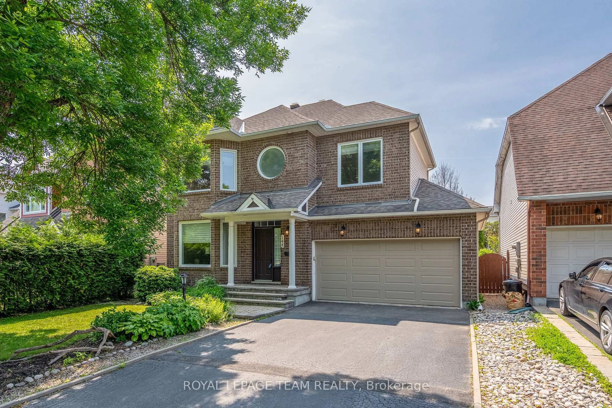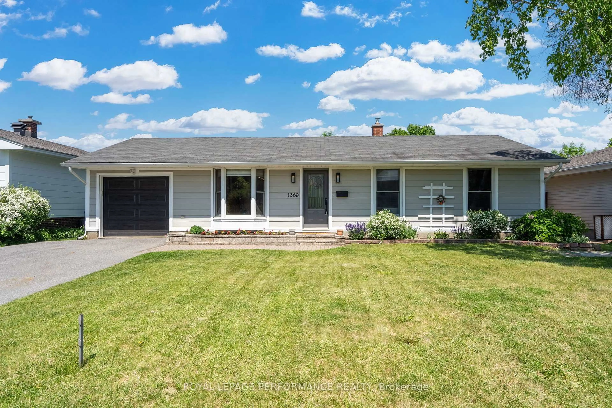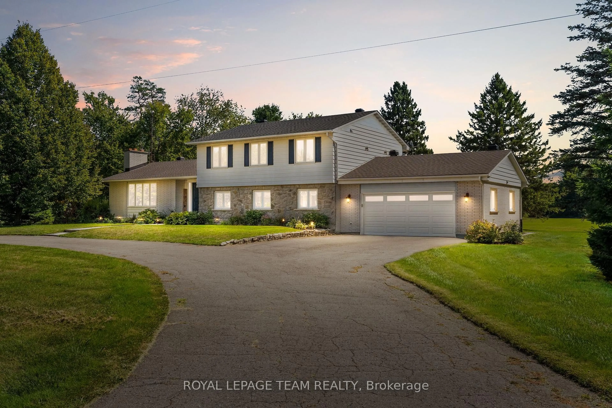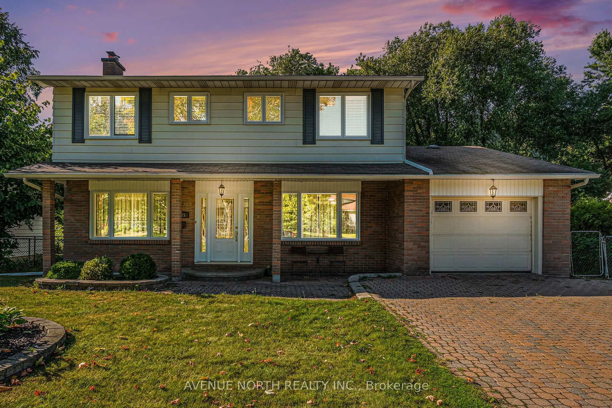Welcome to this custom-built home in Blossom Park which provides the perfect blend of comfort and functional living. Featuring a bright spacious kitchen with granite countertops and a generous eating area, this home is ideal for family gatherings and entertaining. The extra-large family room with a gas fireplace, along with the formal living and dining rooms offer ample space for relaxation and hosting guests. The main floor also provides a sizeable powder room with a vanity and granite countertop, a laundry room with upper cabinets, laundry sink, closet for extra storage and direct access to the garage. The main level is finished with a combination of hardwood flooring and ceramic tile. Upstairs you will find a primary suite with a generous walk-in closet, a large 6pc ensuite featuring dual vanities, and two other well-sized bedrooms. The secondary 3pc bathroom features a wall-to-wall vanity with a granite countertop. The second level is complete with hardwood flooring throughout, and ceramic tiles in the bathrooms. The basement features a complete second kitchen with ample cabinetry and two large pantries, a generous recreation area, cold storage, a 3pc bathroom, and a separate laundry area. With direct entry from the garage, it's well suited for multi-generational living or future income potential. For extra convenience, central vac outlets are installed on all floors. Outside, enjoy the oversized front porch, a stamped concrete patio in the fully fenced backyard, and an in-ground sprinkler system keeping outdoor maintenance effortless. Thoughtfully designed and move-in ready, this home is located near schools, parks, transit, shopping, and everyday amenities.
Inclusions: Dishwasher, Dryer, Hood Fan (x2), Hot Water Tank , Microwave, Refrigerator (x2), Stove (x2), Washer (x2)
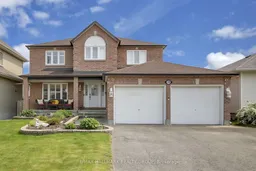 44
44

