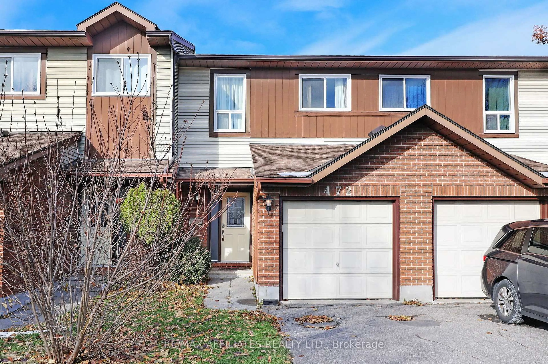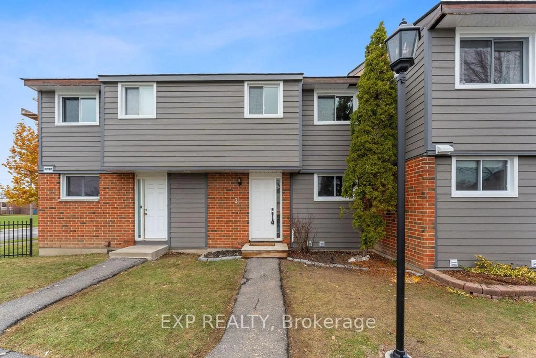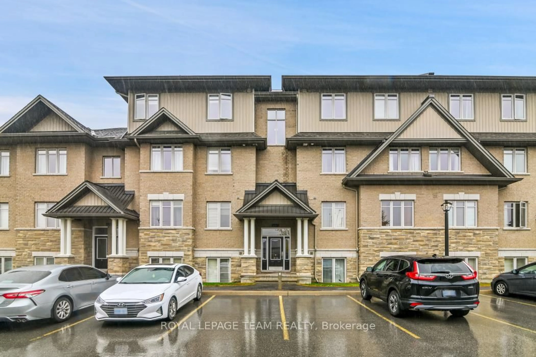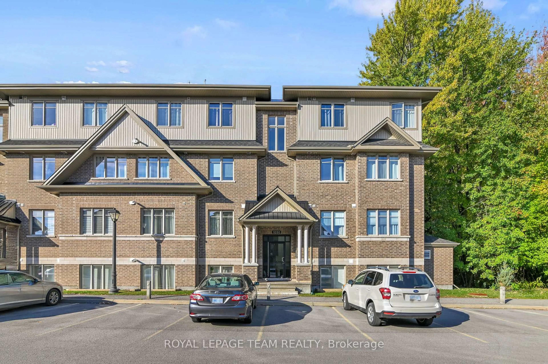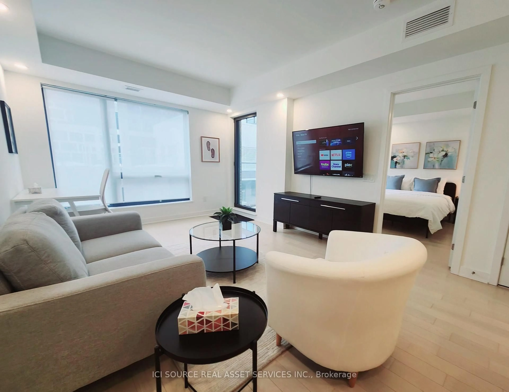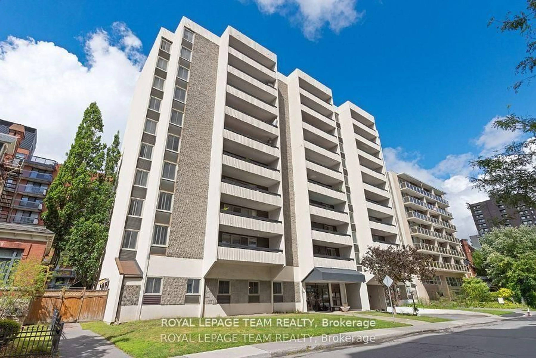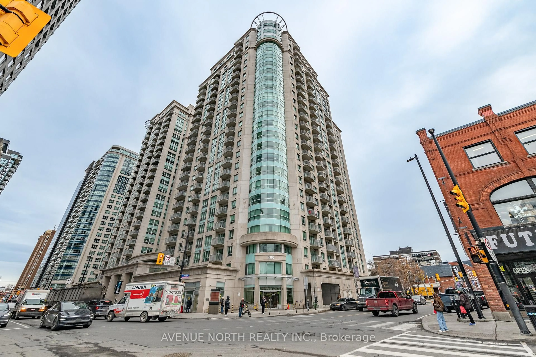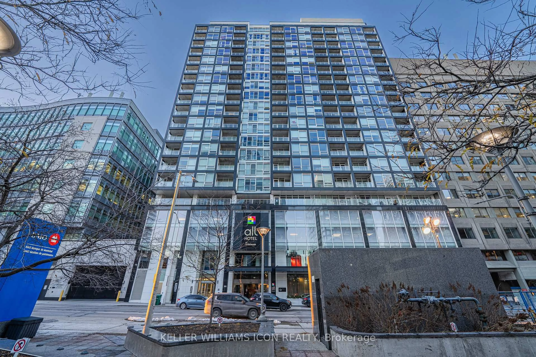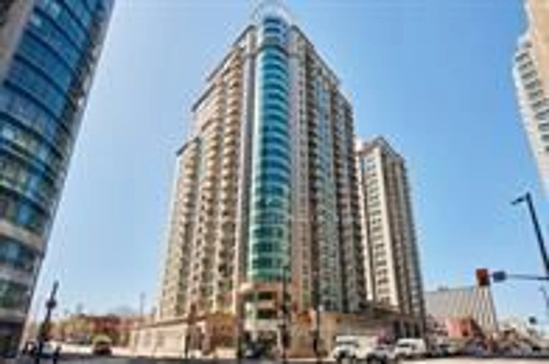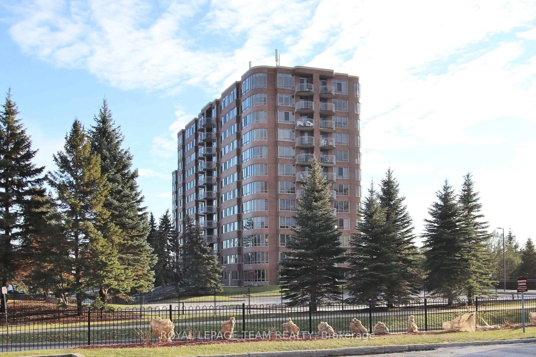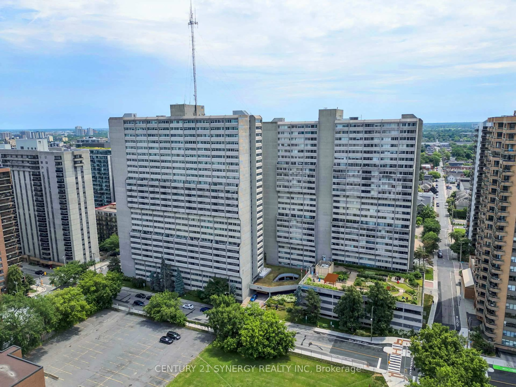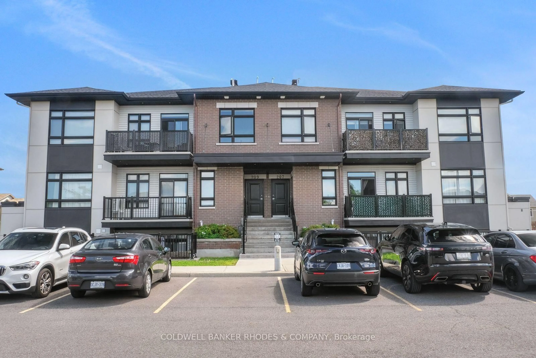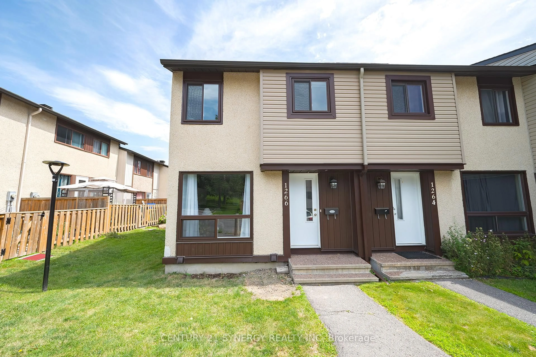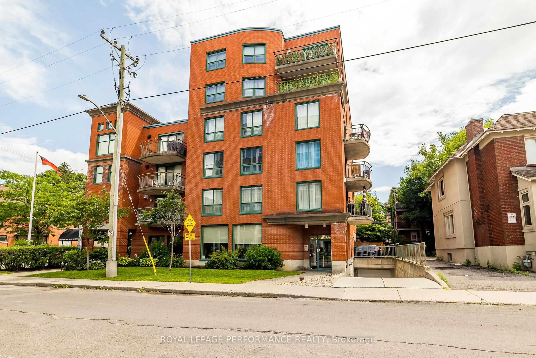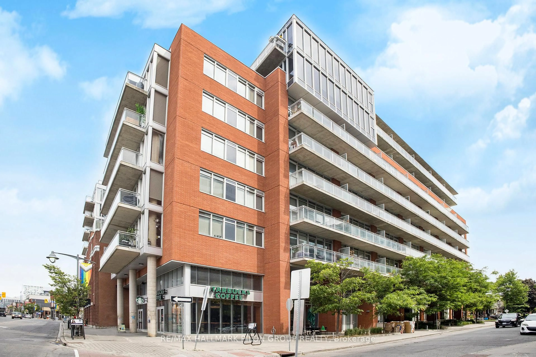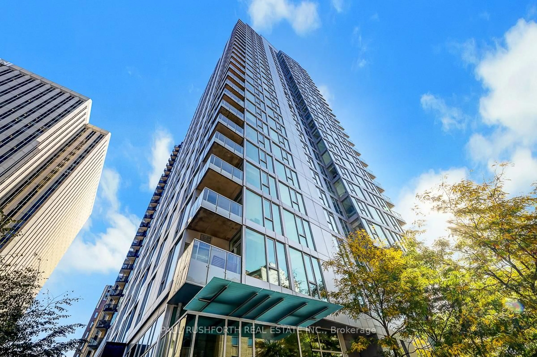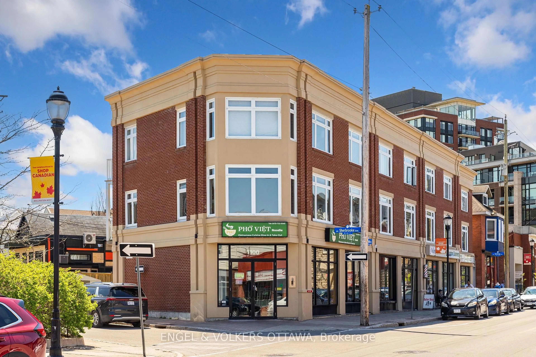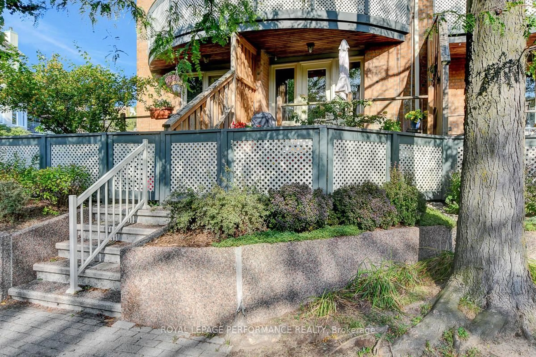Unique, luxe & stylish 2-storey condo in quiet low-rise building set in unbeatable location on coveted street in the Golden Triangle! Tucked under the canopy of mature trees & steps from Rideau Canal, location blends a peaceful natural feel with the perks of central city living. Entryway offers ample space to land & organize, complete with storage closet & powder bathroom access. Open-concept main level offers modern yet timeless canvas - crisp white walls paired with hardwood floors throughout, smooth ceilings & recessed lighting. Living & dining areas flow seamlessly towards sunny windows at front of unit, overlooked by sleek updated kitchen featuring rich ink blue cabinetry, warm quartz counters, stainless steel appliances, peninsula seating & under-cabinet lighting. Upstairs, two generous bedrooms open into serene sunroom - ideal for a reading nook or home office + full bathroom featuring rare private sauna for at-home relaxation. Additional perks include in-unit laundry, heated underground parking, secure storage unit in locker room, new windows (except solarium) 2024, washer & dryer (2024) + dishwasher & range (2025). Building managed with pride boasts freshly painted exterior, enhanced security system (2025) & consistent maintenance.Take advantage of scenic water side walking/cycling trails, winter skating & direct access to spring Tulip Festival. Steps form Elgin St & heart of Centertown for some of city's best shopping, dining & entertainment! Minutes walk to everyday necessities & recreation including tennis courts, parks & wading pool. Easy commuting to many of Ottawa largest employers in CBD & Parliament + well connected with transit & LRT. Status Certificate on file and available upon request.
Inclusions: Refrigerator, stove, dishwasher, microwave/hood fan, washer, dryer, light fixtures, window coverings, bathroom mirrors, automatic garage door opener & remote, intercom, sauna, hot water heater
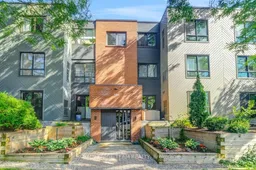 34
34

