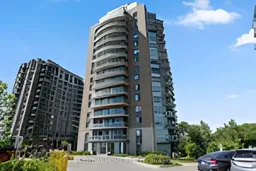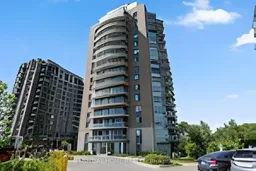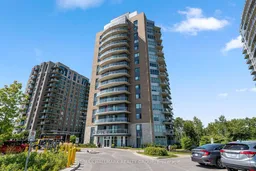Pristine condo living awaits in this bungalow in the sky, offering 1,189 sq. ft. of sun-filled space on the 9th floor with (2) balconies and breathtaking views of the Ottawa River. This stunning 2-bedroom, 2-bathroom end unit features a bright open-concept layout with decorative ceramic tile and rich dark engineered hardwood throughout. The spacious living and dining areas open to a large balcony with spectacular northeast river views. A chef-inspired kitchen boasts quartz countertops, shaker-style dual-toned cabinetry, stainless steel appliances, a centre island, and an oversized south-facing window for all-day natural light. The spacious primary retreat easily fits a king-size bed, offering a true sanctuary with private balcony access, a walk-through closet, and a spa-inspired 5pc ensuite featuring a glass door shower, deep soaker tub, and an updated double vanity. The second bedroom also offers balcony access and a cheater door to the modern 3pc main bath. Additional highlights include custom blinds, in-suite laundry with newer appliances, parking, storage locker, and assigned bike locker. The building and unit are both wheelchair accessible and ideally located steps from Petrie Island, walking trails, and the Ottawa River. Move-in ready enjoy luxurious condo living with views that will leave you in awe! 24 hours irrevocable.
Inclusions: Refrigerator, Stove, Hood Fan, Dishwasher, Microwave, Washer, Dryer, All Electrical Light Fixtures, All Window Coverings, Electric Fireplace, Living Room TV Wall Mount, Primary Bedroom LG Wall Mounted TV and Wall Mount, Barn Door Mirror in Ensuite Bath






