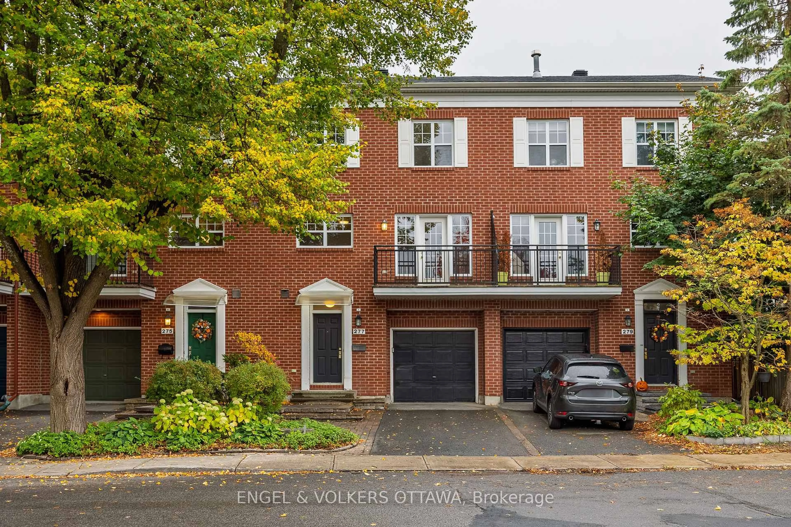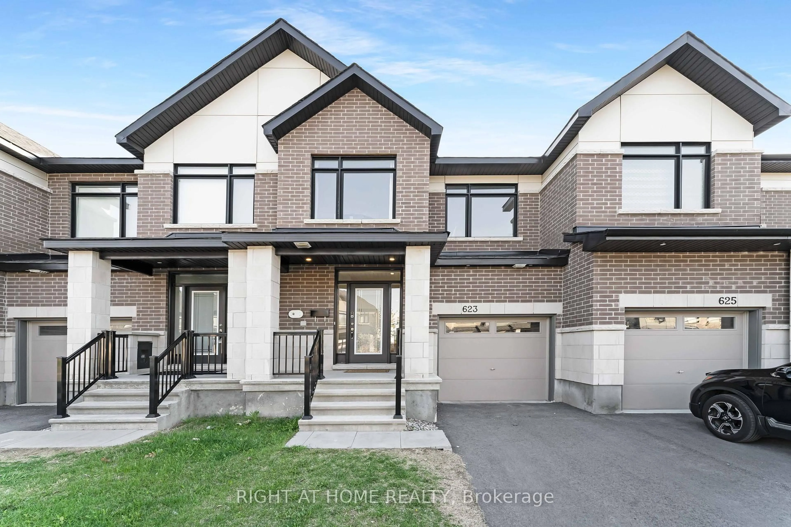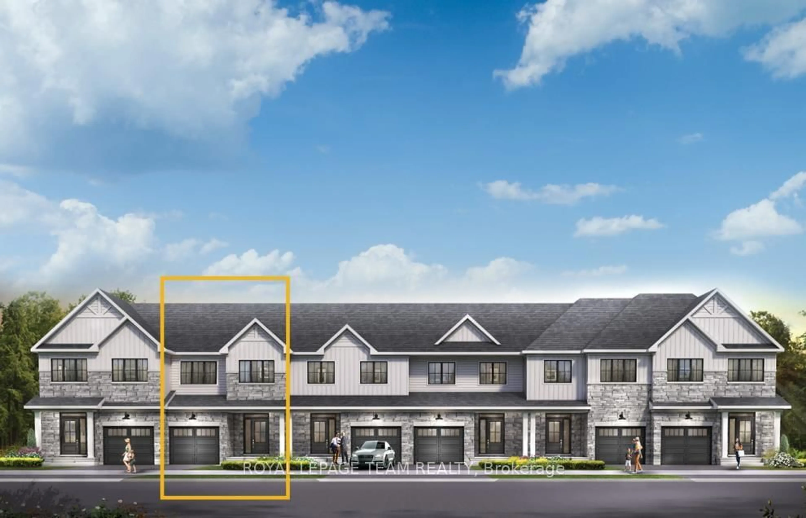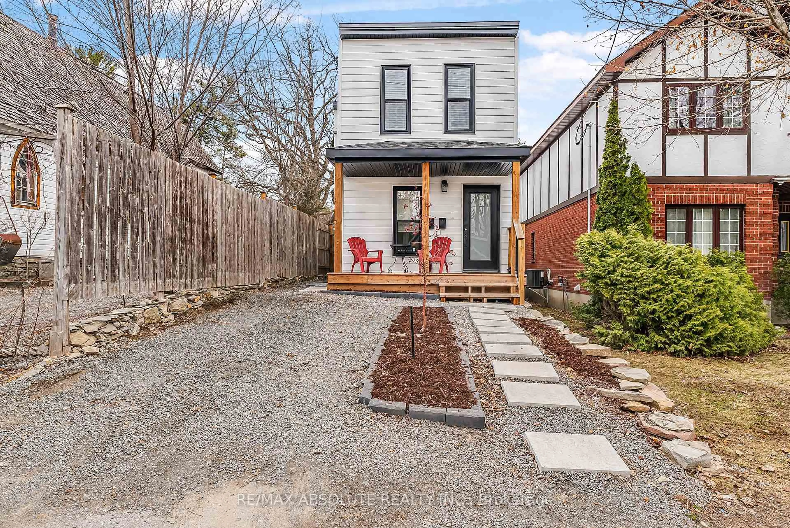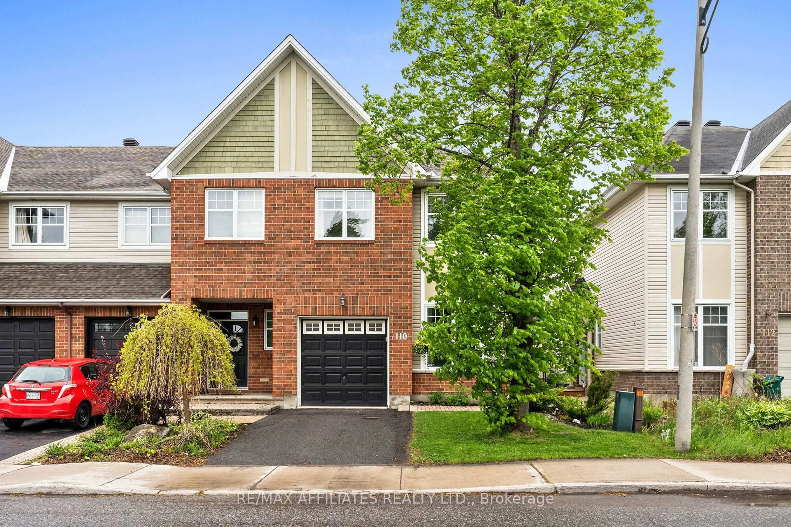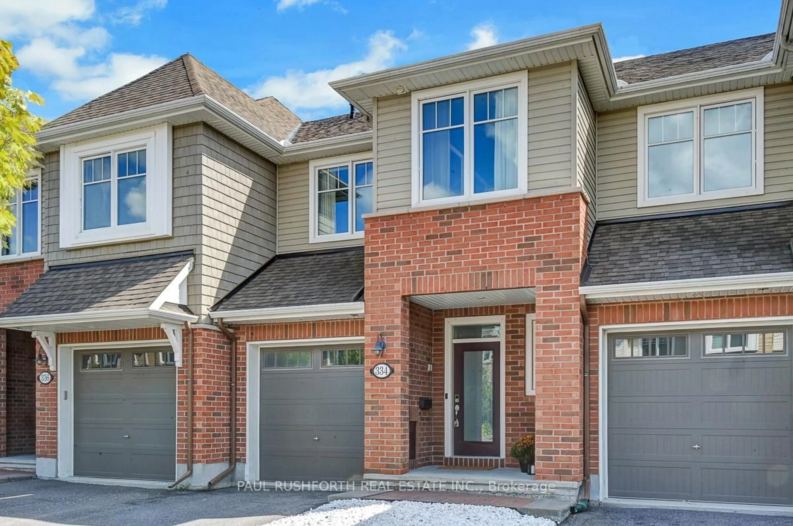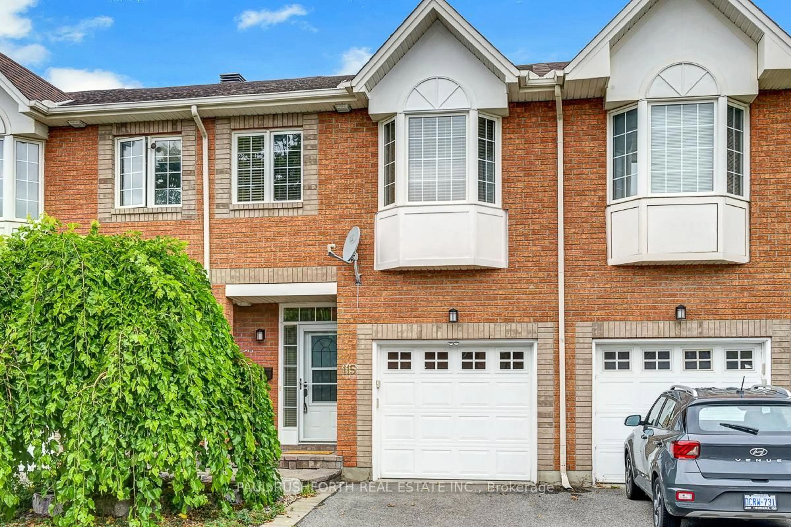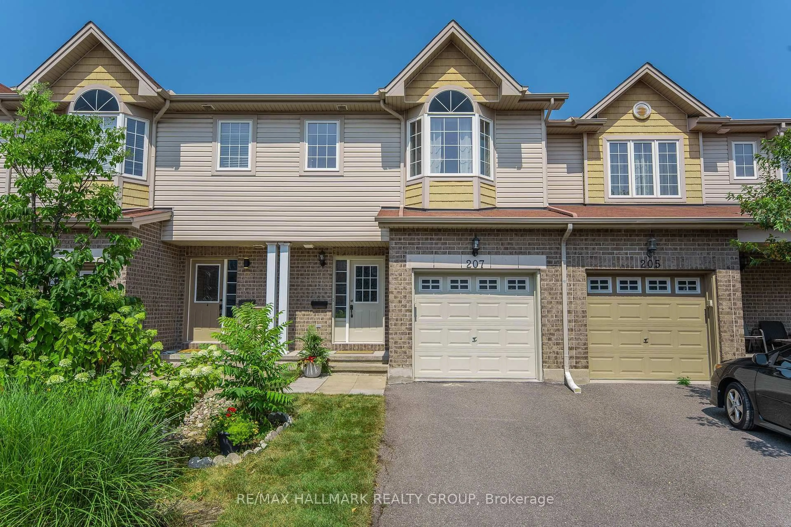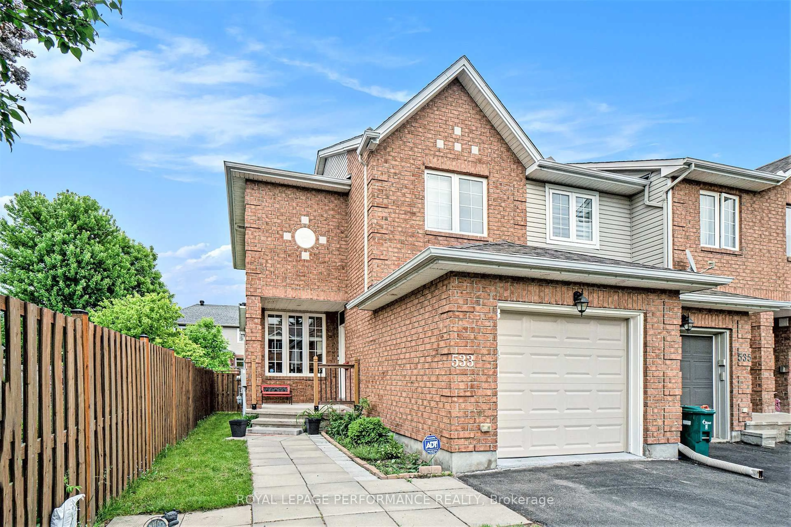Welcome to 202 Nightfall, a beautifully updated 3BR/2.5BA townhome offering the perfect blend of style, comfort & functionality in one of Ottawa's most desirable communities Riverside South.Step inside to a bright & welcoming foyer w/ceramic tile flooring and a contemporary black-framed glass front door, setting the tone for the tasteful finishes found t/out. The open concept main floor is ideal for both everyday living & entertaining, with rich HDW floors, led potlights, and an abundance of natural light. A cozy gas fireplace anchors the LR, while the elegant Dining area features a striking navy accent wall & modern chandelier.The white shaker-style Kitchen is a standout, boasting upgraded cabinetry to the ceiling, stunning butcher block countertops, sleek tile backsplash, and island w/quartz waterfall counters, SS appliances & ample pantry storage make this Kitchen as practical as it is beautiful. Upstairs, you'll find three generously sized BRs; including a serene primary suite with a custom green feature wall, large windows, and access to a modern 3pc Ensuite. A second full Bathroom w/double sinks serves the other two BRs, making this an ideal layout for families or guests.The fully finished lower level offers a large Rec Room; perfect for a home theatre, gym, or playroom with its plush carpeting and ample space to unwind or work from home. Enjoy seamless indoor/outdoor living with patio doors leading to a backyard oasis. The landscaped yard features a stylish interlock patio, raised garden beds, a BBQ area, and two defined zones for outdoor entertaining, one under an orange umbrella and the other beneath a sleek black metal gazebo with lighting. It's the perfect space for morning coffees, evening gatherings, or relaxing in privacy in the fully fenced yard. Located close to top-rated schools, scenic parks, shopping and LRT access, with new community centre coming soon! This is your opportunity to move into a vibrant, family-friendly neighbourhood!
Inclusions: Fridge, microwave hood fan, stove, dishwasher, washer & dryer, all light fixtures, bathroom mirrors, all window coverings, all ceiling fans, garage door openers
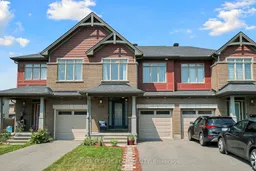 49
49

