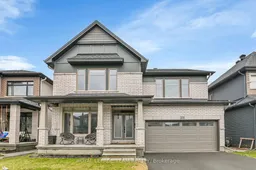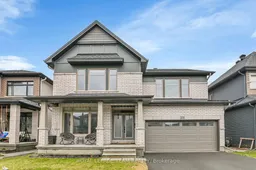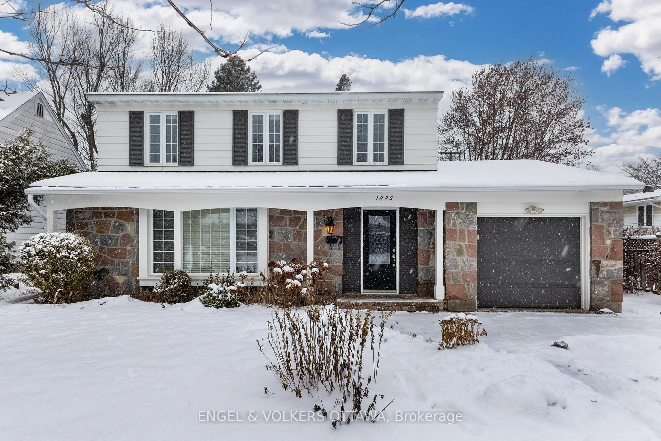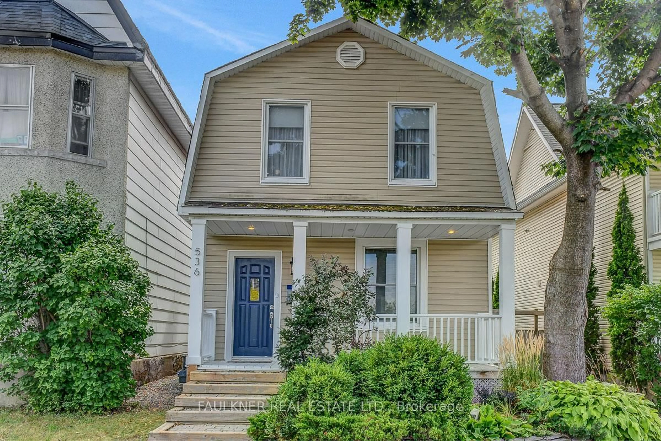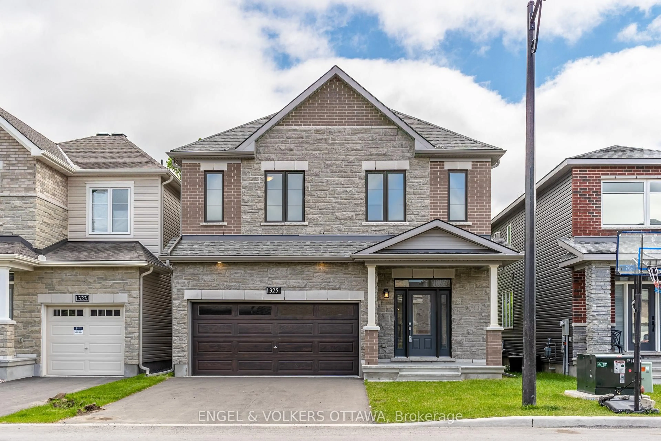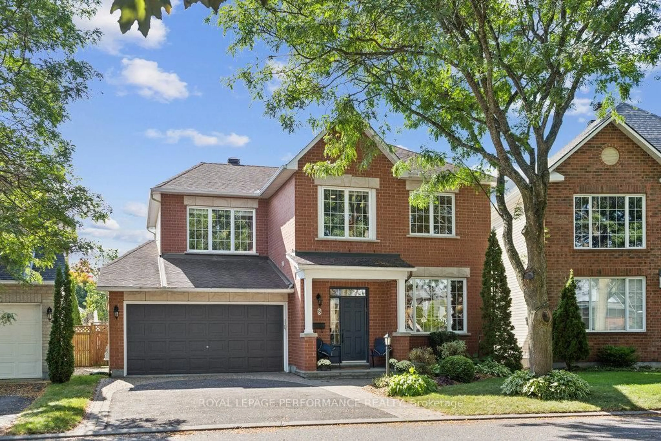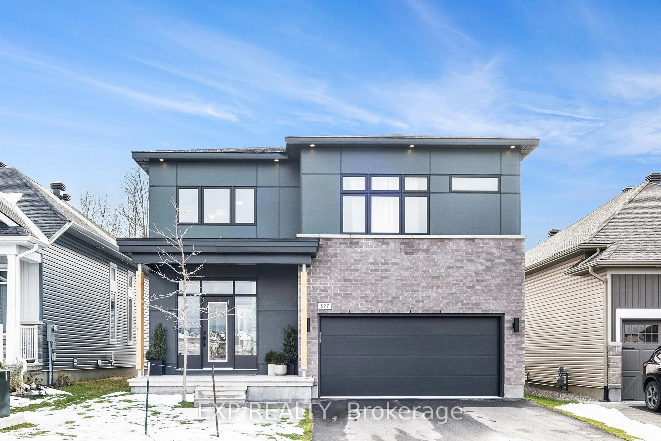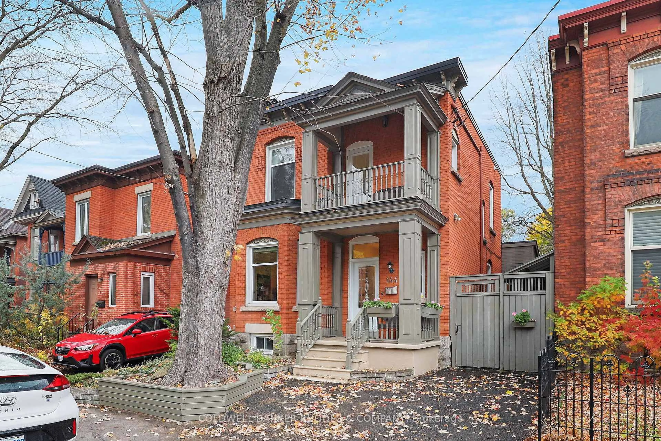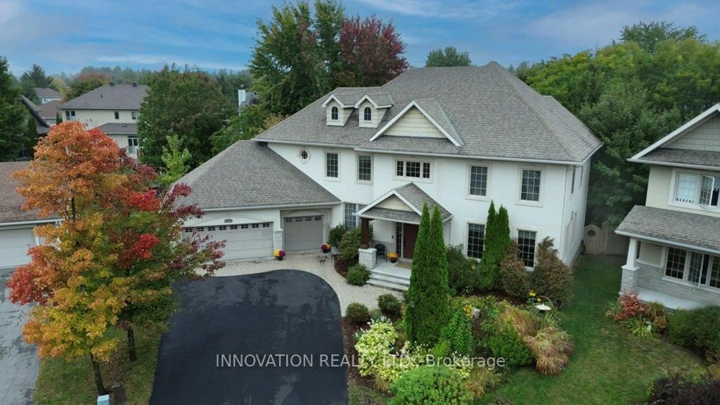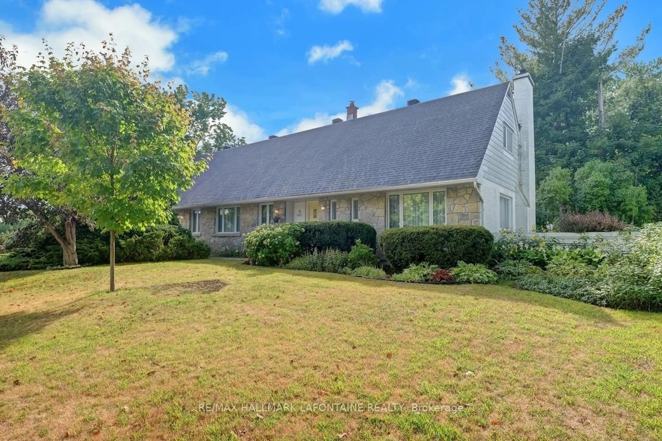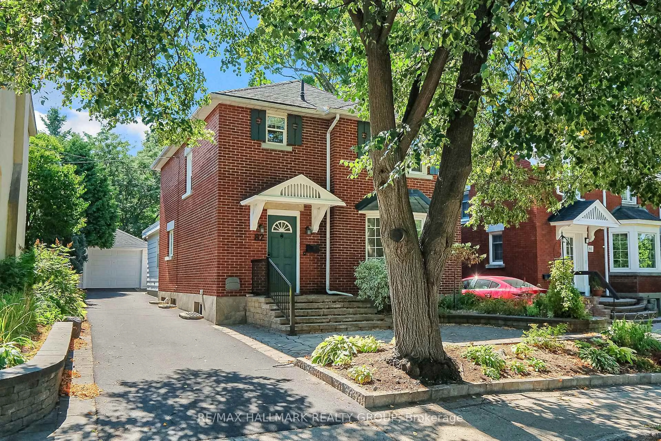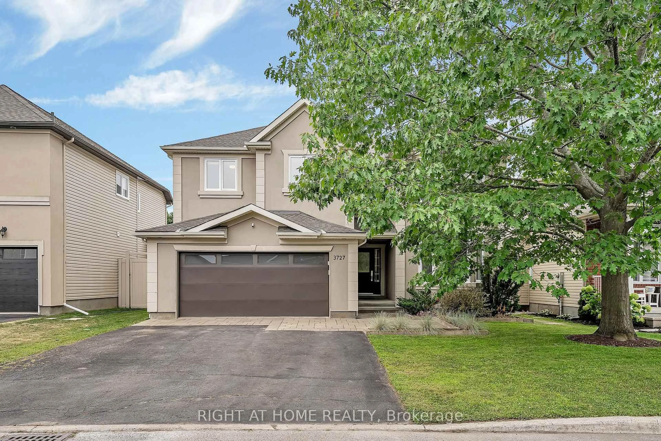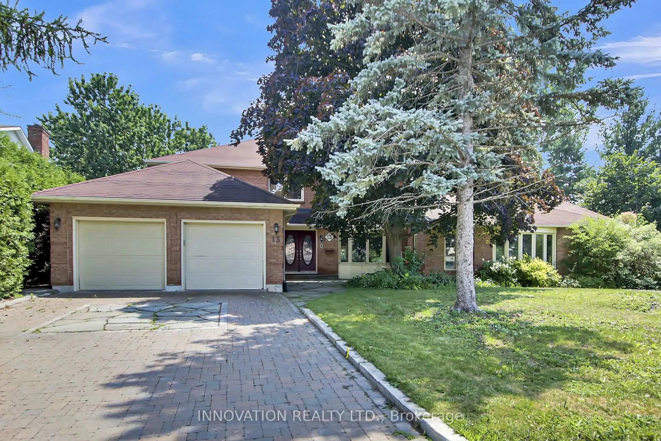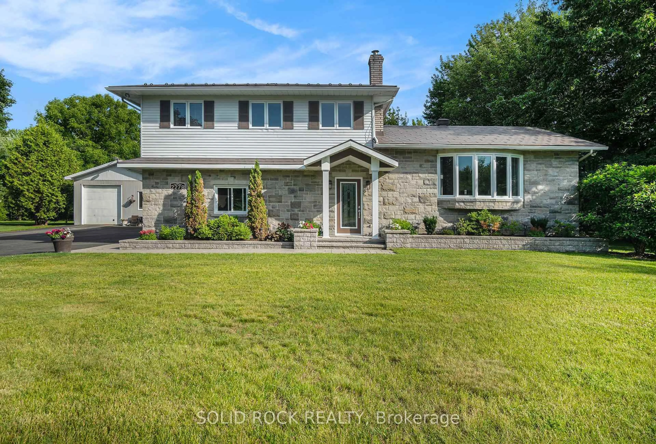PRICED TO SELL. Welcome to this rarely offered, exceptionally upgraded, and beautifully maintained 5-BEDROOM, 5-FULL-BATHROOM detached home, perfectly situated in the heart of the family-friendly Riverside South community. Built by Claridge in 2022, this stunning Kawartha model offers nearly 3,000 sq. ft. of elegant living space with a thoughtfully designed layout, numerous rare features, and over $80,000 in builder upgrades that truly set it apart. The main level features 9' ceilings, a dedicated home office/den, a formal dining room, and a spacious family room ideal for gatherings and entertaining. The chef's kitchen is a true showstopper-complete with premium QUARTZ countertops, an oversized 8' x 5' island, sleek cabinetry, stainless steel appliances, built-in wine racks, and abundant workspace for cooking and hosting. Upstairs, the primary bedroom retreat offers a spa-inspired ensuite with double sinks, a soaker tub, glass shower, and a large walk-in closet. The second bedroom enjoys a private 3-piece ensuite, while the third and fourth bedrooms are connected by a JACK & JILL bathroom. A convenient second-floor laundry room adds to the home's functionality. The fully finished basement expands the living space with a large recreation area-perfect for a home gym, playroom, or media space-along with a full 4-piece bathroom, offering endless versatility for your lifestyle needs. Upgrades include (but are not limited to): Quartz countertops throughout, HARDWOOD flooring across the entire second floor, five full bathrooms including on the main and lower levels, modern light fixtures, smart blinds in the living room, and much more. Located close to parks, Schools, and Limebank LRT Station, this home offers the perfect blend of luxury, comfort, and convenience in every possible way. Experience timeless design and modern living at its finest-schedule your private showing today! 24-hour irrevocable preferred.
Inclusions: Refrigerator, Stove, Hood Fan, Dishwasher, Washer, Dryer, All Light Fixtures, All Window blinds, AutomaticGarage Door Opener & Remote(s), digital door locks, smart thermostat, bidets in ensuite toilet, Stainlesssteel fridge in the basement, living room TV.

