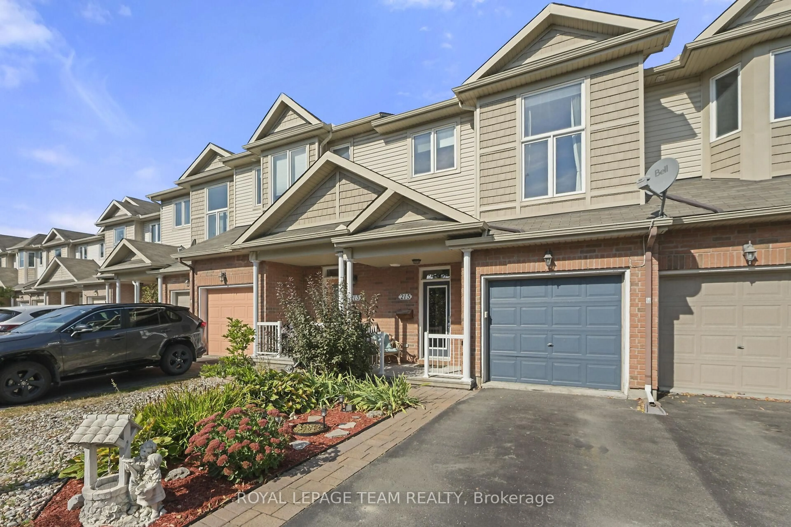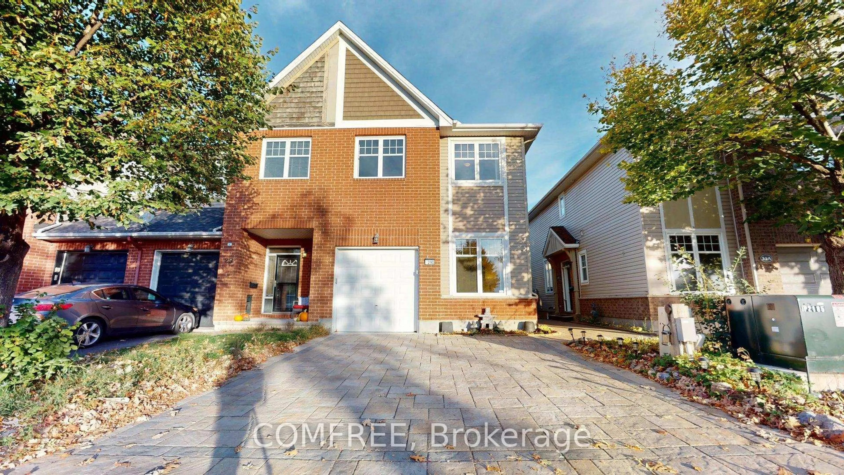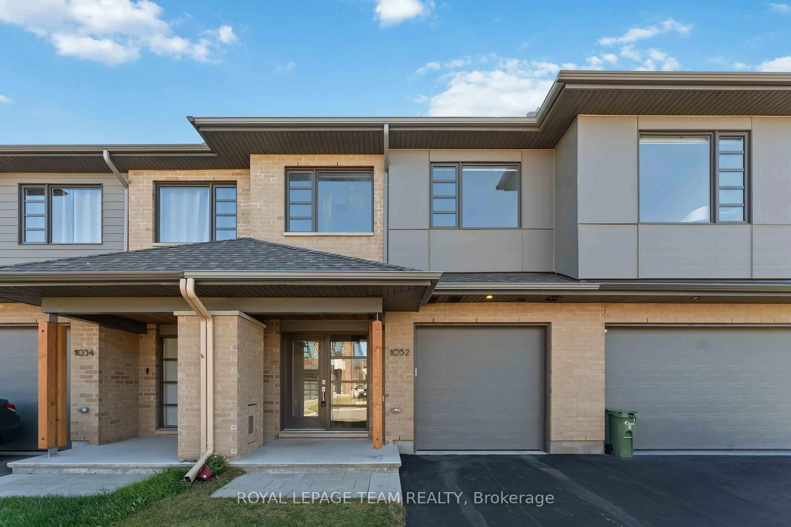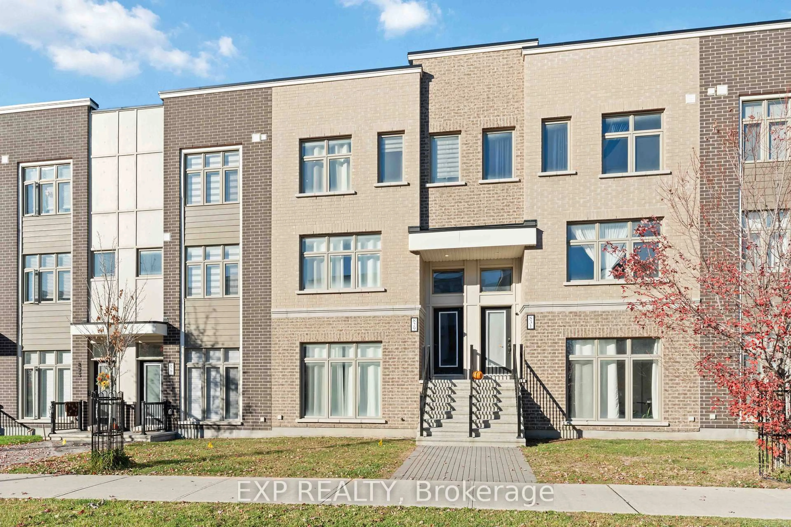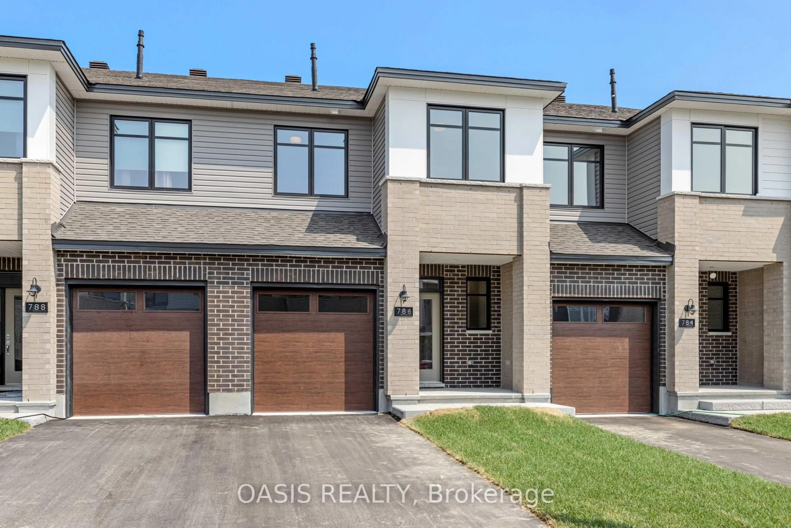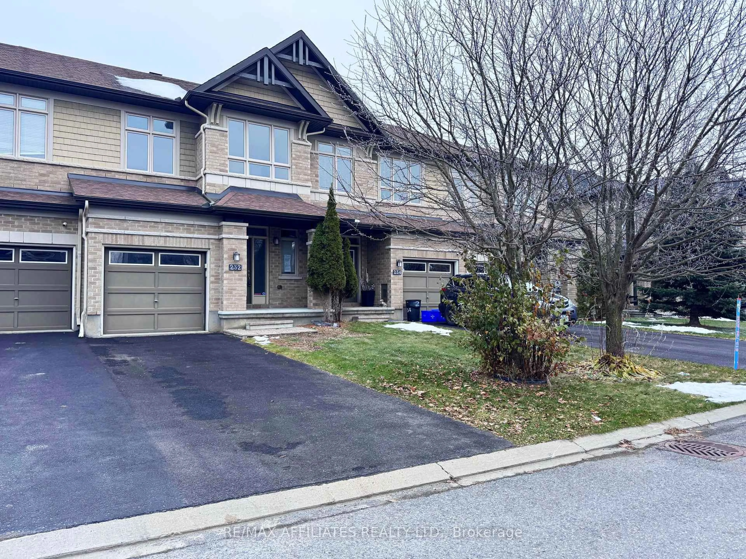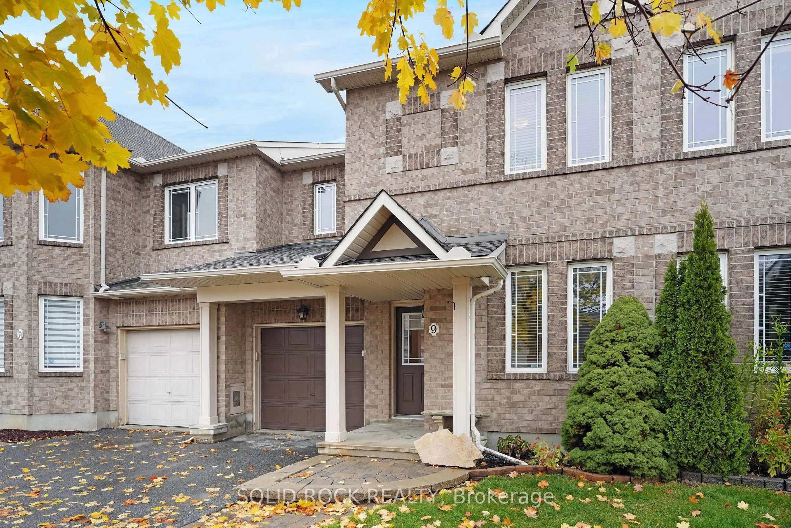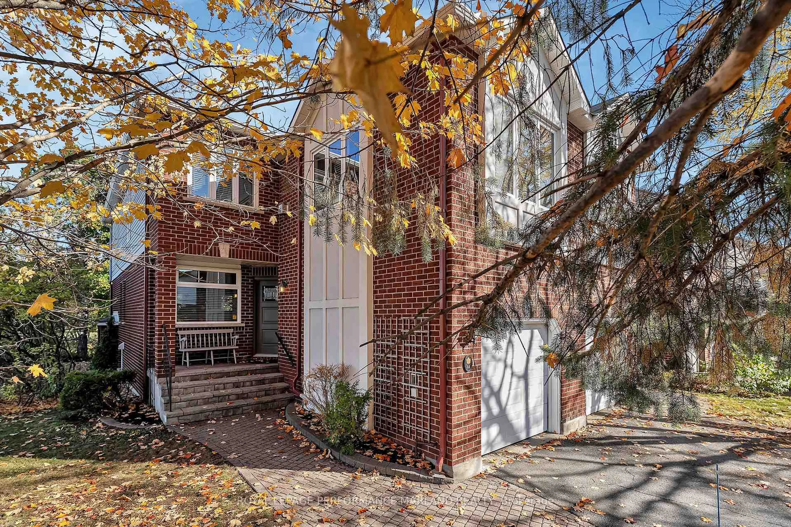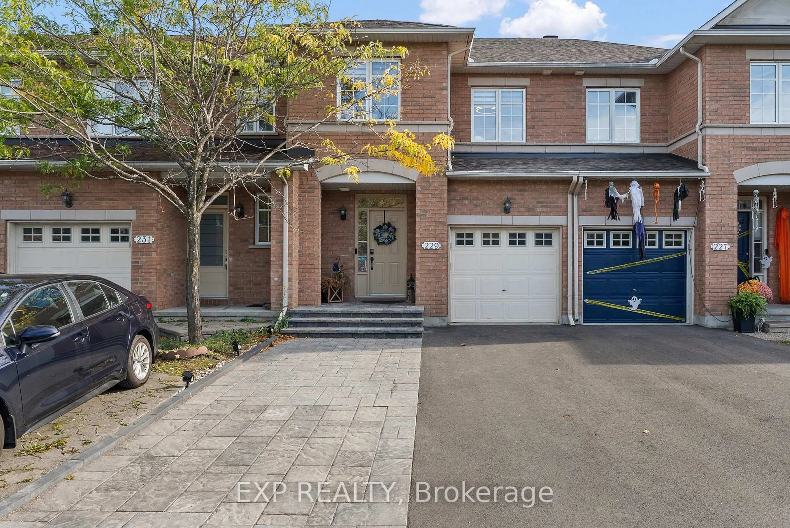Welcome home to this 3 bed 4 bath end unit townhome in desirable Riverside South on a gorgeous tree lined street. This homes main floor features a gourmet open concept kitchen fully updated in 2021 with a functional quartz island, quartz counter tops, new tile flooring, a designer backsplash and striking two-tone cabinets. The kitchen also features a sizable pantry, with a connected flex space that can function as an eat-in dining area or a breakfast nook. This lovely kitchen opens up into a bright family room with large windows, refinished hardwood flooring, a cozy electric fireplace and a modern accent wall to create a warm and inviting atmosphere. The second floor boasts three generously sized rooms with hardwood floors. The large primary bedroom has been fitted with a modular custom walk-in closet (2023) and a renovated 5 piece ensuite bathroom (2024) with a quartz vanity, an additional bank of drawers and extra modular storage area. The additional bedrooms share a beautiful family bath with updated flooring (2025).Designed for productivity and play, the basement is fully finished with a spacious rec area that provides enough room for two dedicated workspaces and a large play area; and the two piece bathroom adds a great touch of utility and convenience. The large private fenced backyard features a gazebo (2021) and a full deck for low maintenance - perfect for relaxing and entertaining guests. This lovely home has also been freshly painted throughout and features a brand new roof (2024 with a 10 year warranty). Its close to schools, parks, shopping and the o-train. With numerous upgrades that seamlessly blend style, functionality and comfort across all levels, this home is a great find and should not be missed!!
Inclusions: Fridge, stove, dishwasher, washer, dryer, on demand hot water heater
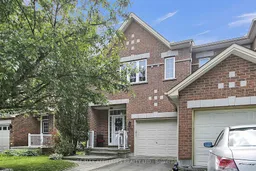 39
39

