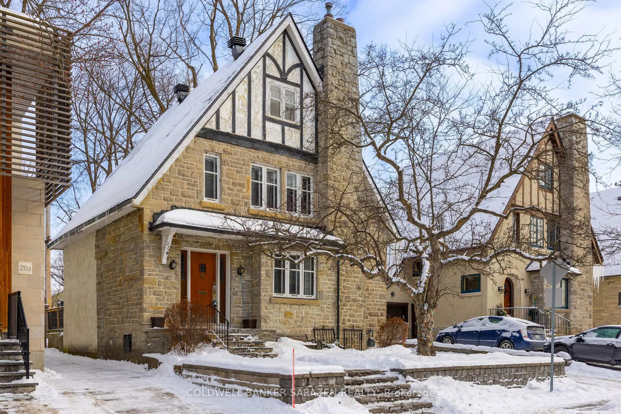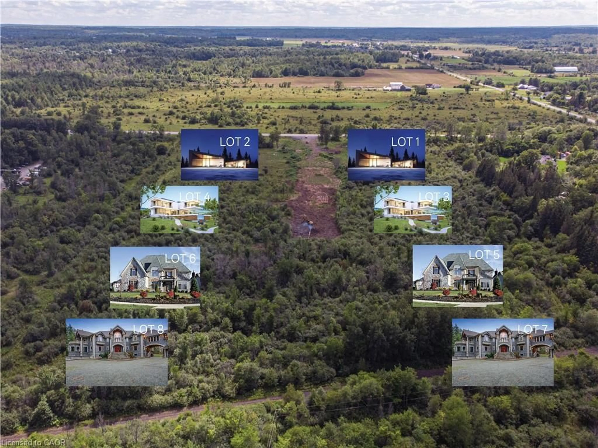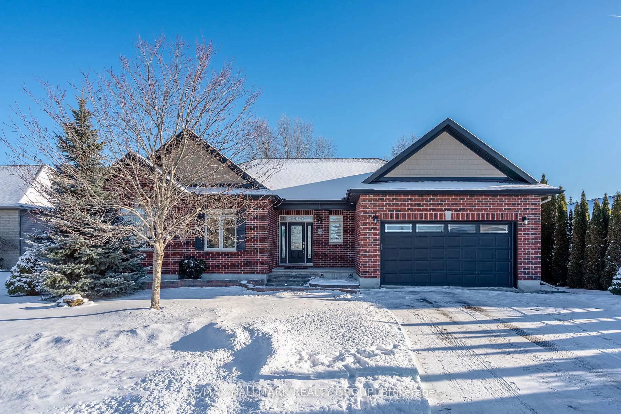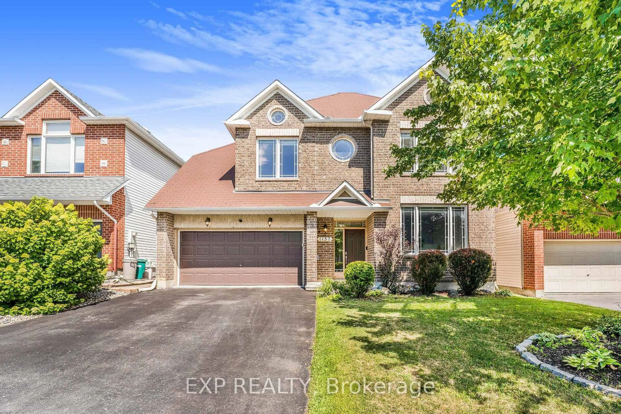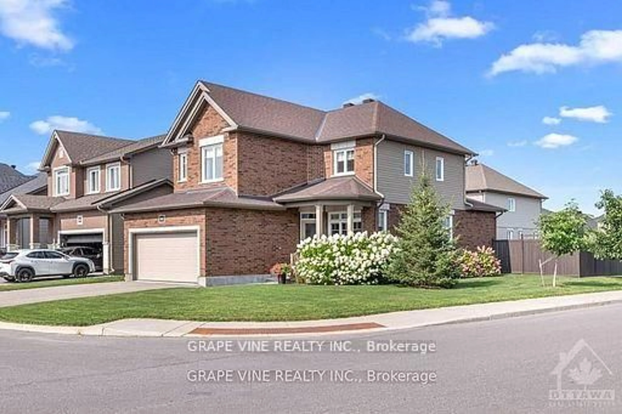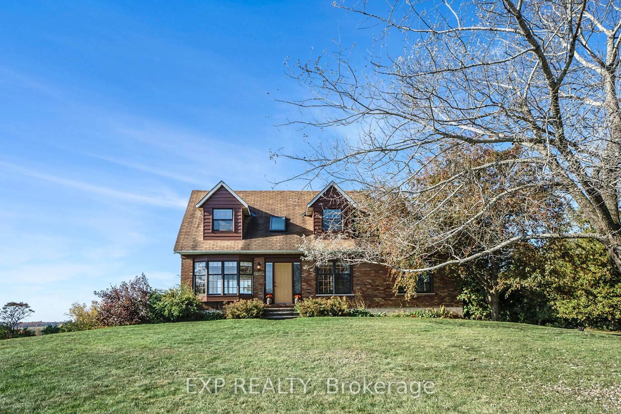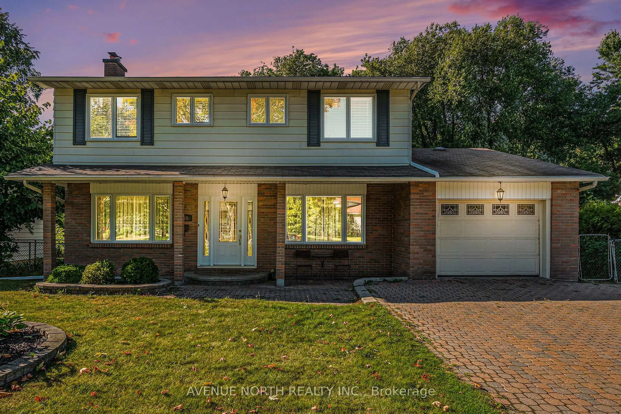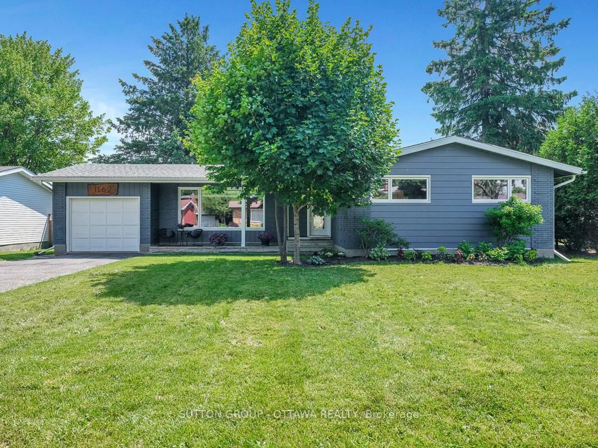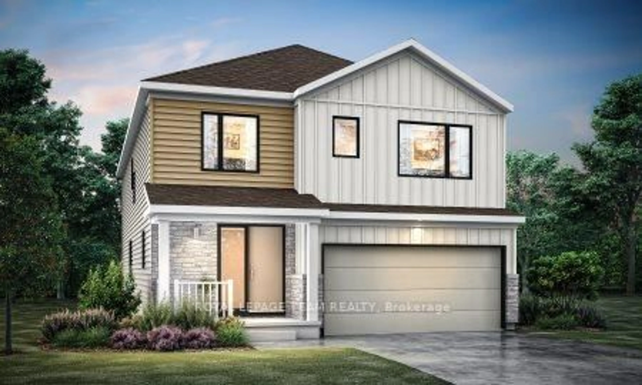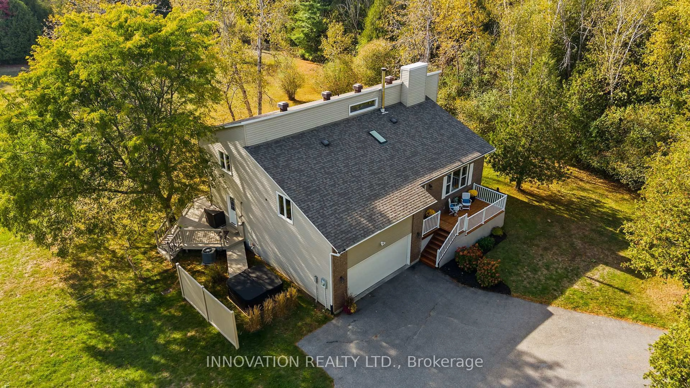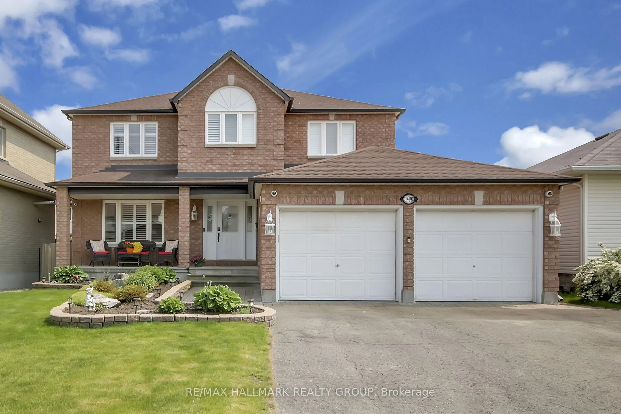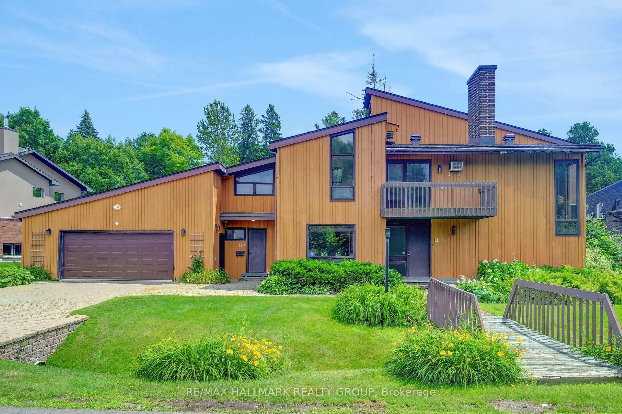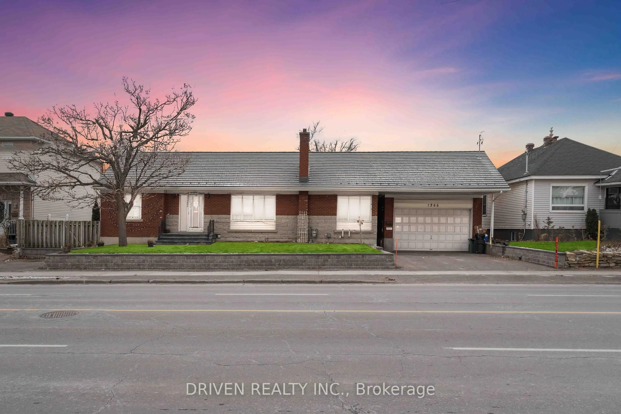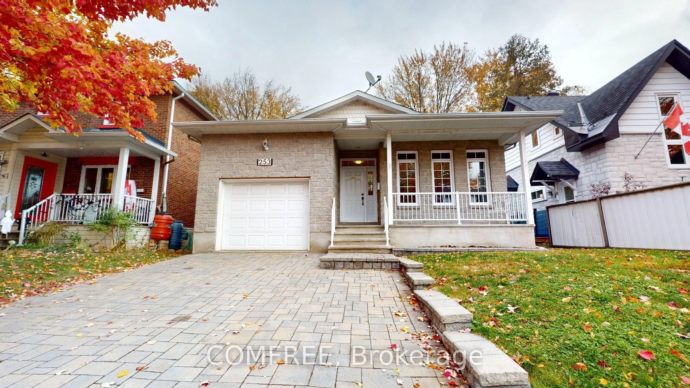Welcome to this stunning Richcraft Baldwin model, offering approximately 2,700 sq.ft. of high-end living in sought-after Riverside South! Built in 2019 and loaded with upgrades, this turnkey 4-bed, 3-bath home is nestled on arguably one of the best streets in the neighbourhood, steps to a beautiful forest, a huge park, and sports fields, yet tucked far enough from nearby schools for added privacy and quiet. The main level features a versatile den, ideal for a home office or playroom. The chef's kitchen boasts quartz counters, upgraded cabinets and hardware, pendant lighting, and a large island that flows into the living and dining areas all beneath a dramatic two-storey ceiling in an open-concept layout designed for modern living. A custom stone-surround fireplace, upgraded tile flooring throughout, and custom window coverings add warmth and style. The custom mudroom includes built-in benches with storage and convenient garage access. Upstairs, you'll find four spacious bedrooms, laundry, and two beautifully upgraded bathrooms. The primary suite impresses with a walk-in closet and a stunning 5-piece spa-like ensuite featuring quartz counters, double sinks with custom mirrors, and a freestanding tub to unwind after a long day. Additional upgrades include maple stair railings, premium carpet and underpadding, designer lighting throughout, a custom desk in the guest bedroom, and other thoughtful touches inside and out. The fenced yard includes a shed and ample space for kids or pets to play. This home is truly move-in-ready, designed for comfort, finished with style, and located in an exceptional community. Just a short drive to shopping and future LRT transit.
Inclusions: Fridge, Stove, Dishwasher, hood-fan, washer, dryer
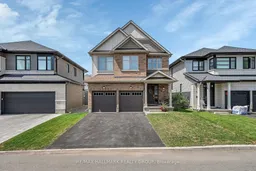 49
49

