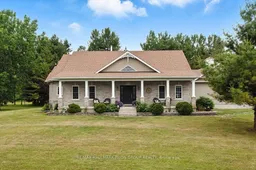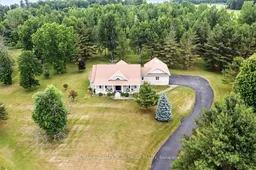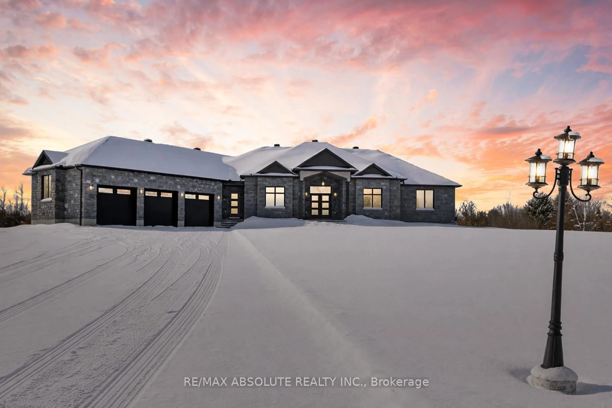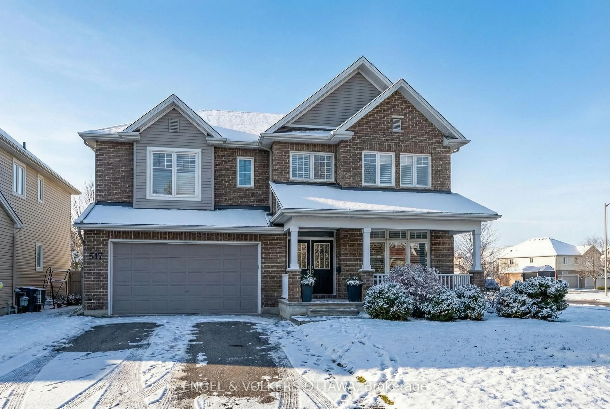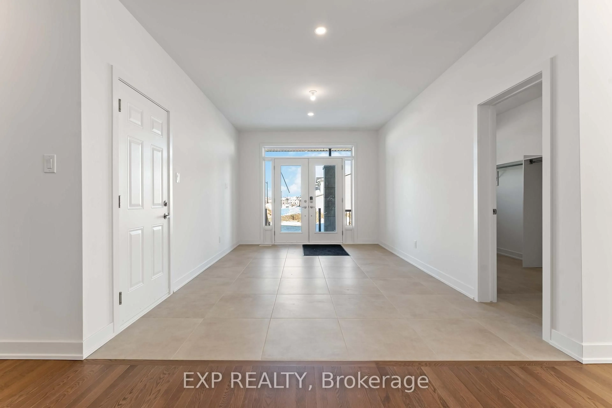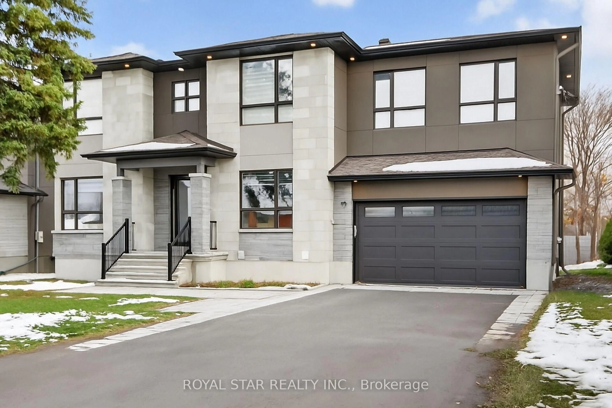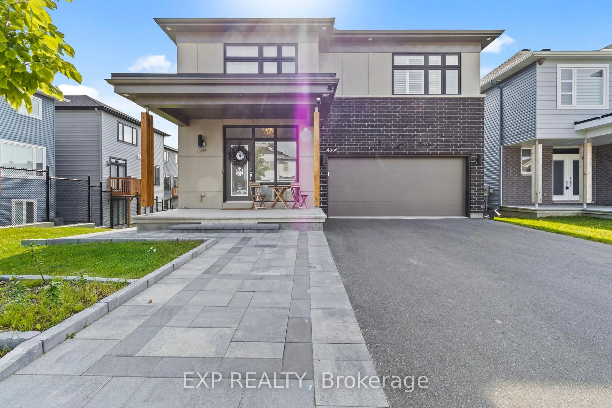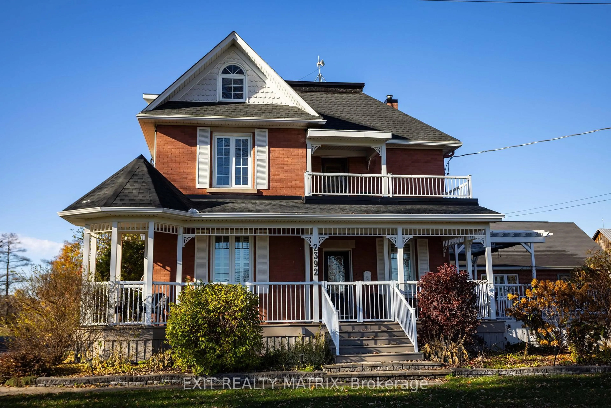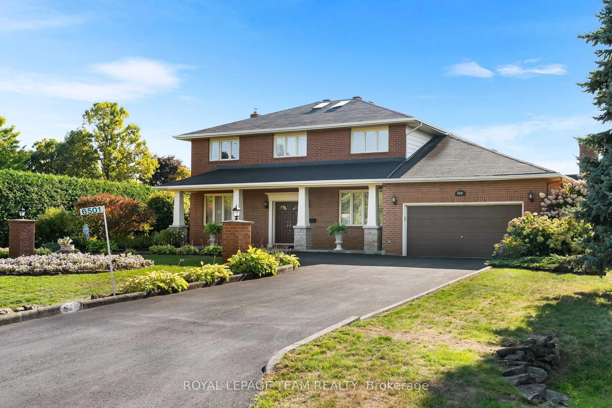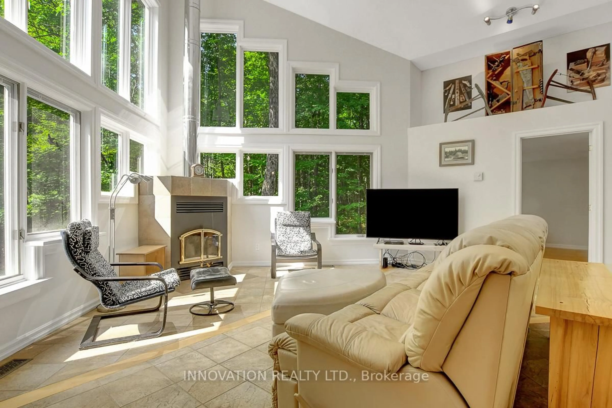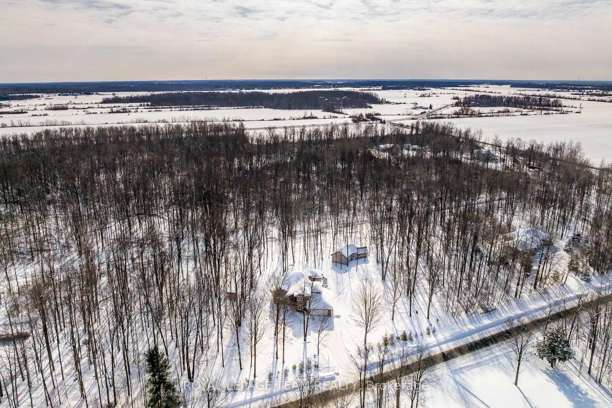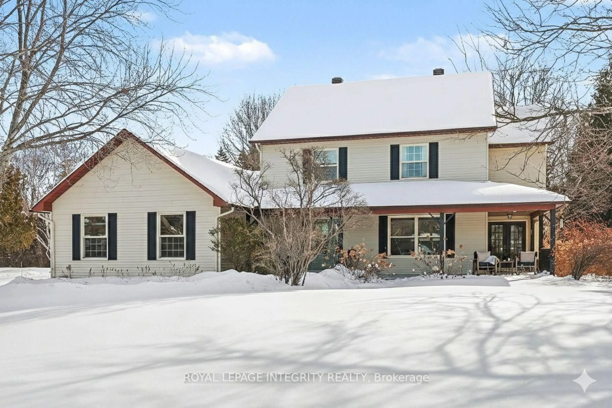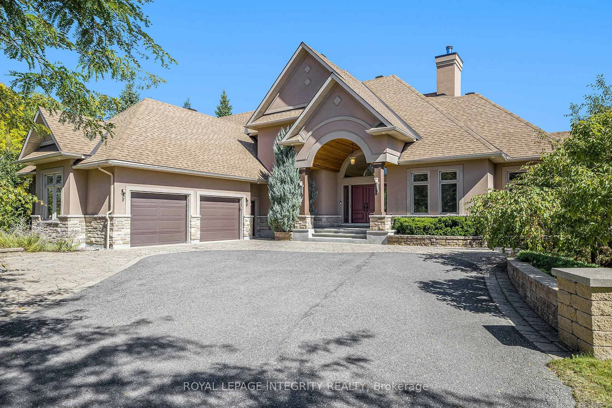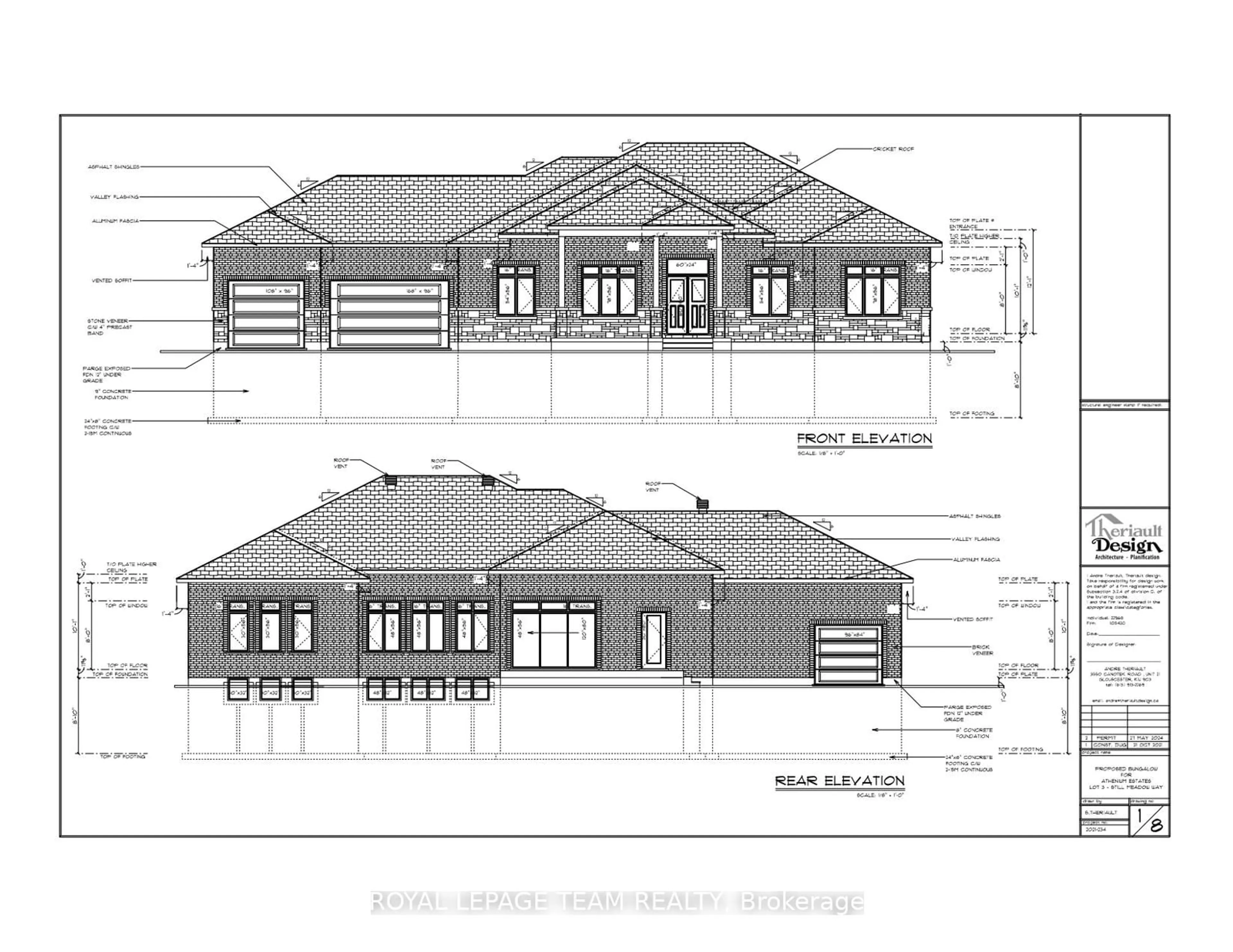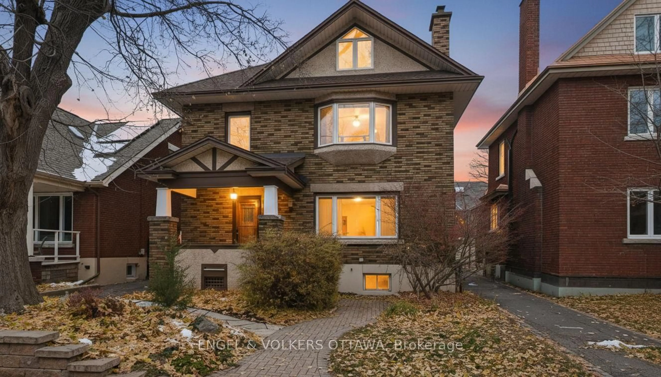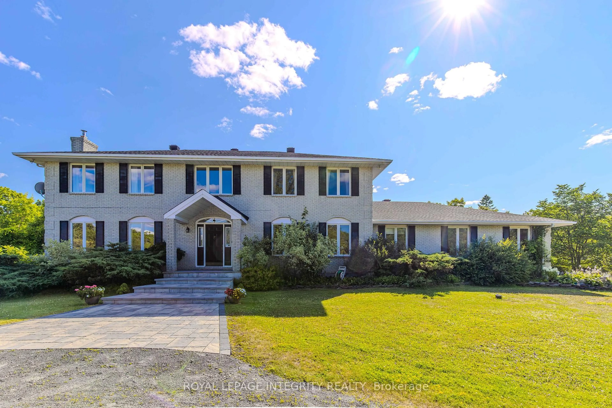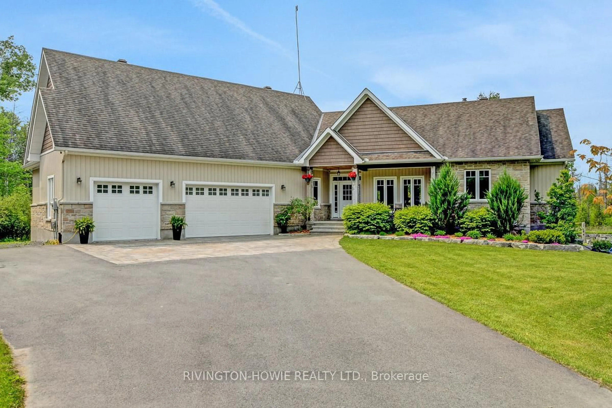Welcome to 3086 Green Pine Court, a custom-built bungalow set on nearly 5 private acres at the end of a quiet cul-de-sac in the desirable community of Cumberland. This exceptional home offers the perfect blend of privacy, space, and timeless craftsmanship. Designed for both comfort and style, the bright and spacious main floor features high ceilings, including cathedral details, and is filled with natural light from large windows throughout. The open-concept layout is anchored by a warm and inviting living room with a wood-burning fireplace. The well-appointed kitchen includes built-in appliances, generous cabinetry, pots and pans drawers, and expansive countertops- ideal for everyday living and entertaining. A standout feature of the main level is the sun-filled solarium, offering peaceful views of the wooded backyard- an ideal space to enjoy nature year-round. You'll also find two spacious bedrooms, including a primary retreat with a luxurious 5-piece ensuite featuring a standalone tub and heated tile flooring. A den (perfect for a home office), a second full bathroom, a mudroom, and a laundry room add comfort and functionality to this thoughtfully designed layout. The partially finished basement expands the living space with two additional bedrooms and a large open area with ample storage, offering great potential for a future family room. A convenient interior access door to the triple garage adds to the home's practical appeal, and the electrical panel is generator-ready for peace of mind. Located in a quiet, family-friendly neighbourhood close to parks, the Cumberland Arena, golf course, and local amenities, this home is move-in ready and full of pride of ownership. A rare opportunity to enjoy nature, space, and refined living in one of Cumberland's most sought-after settings.
Inclusions: Refrigerator, Built in Oven, Cooktop, Hood Fan, Microwave, Washer, Dryer, All Light Fixtures, Ceiling Fan, Window Blinds, Auto Garage Door Opener x3 & Remotes, Central Vacuum, Sump pump x2, Water Softener
