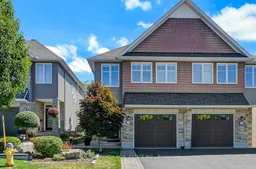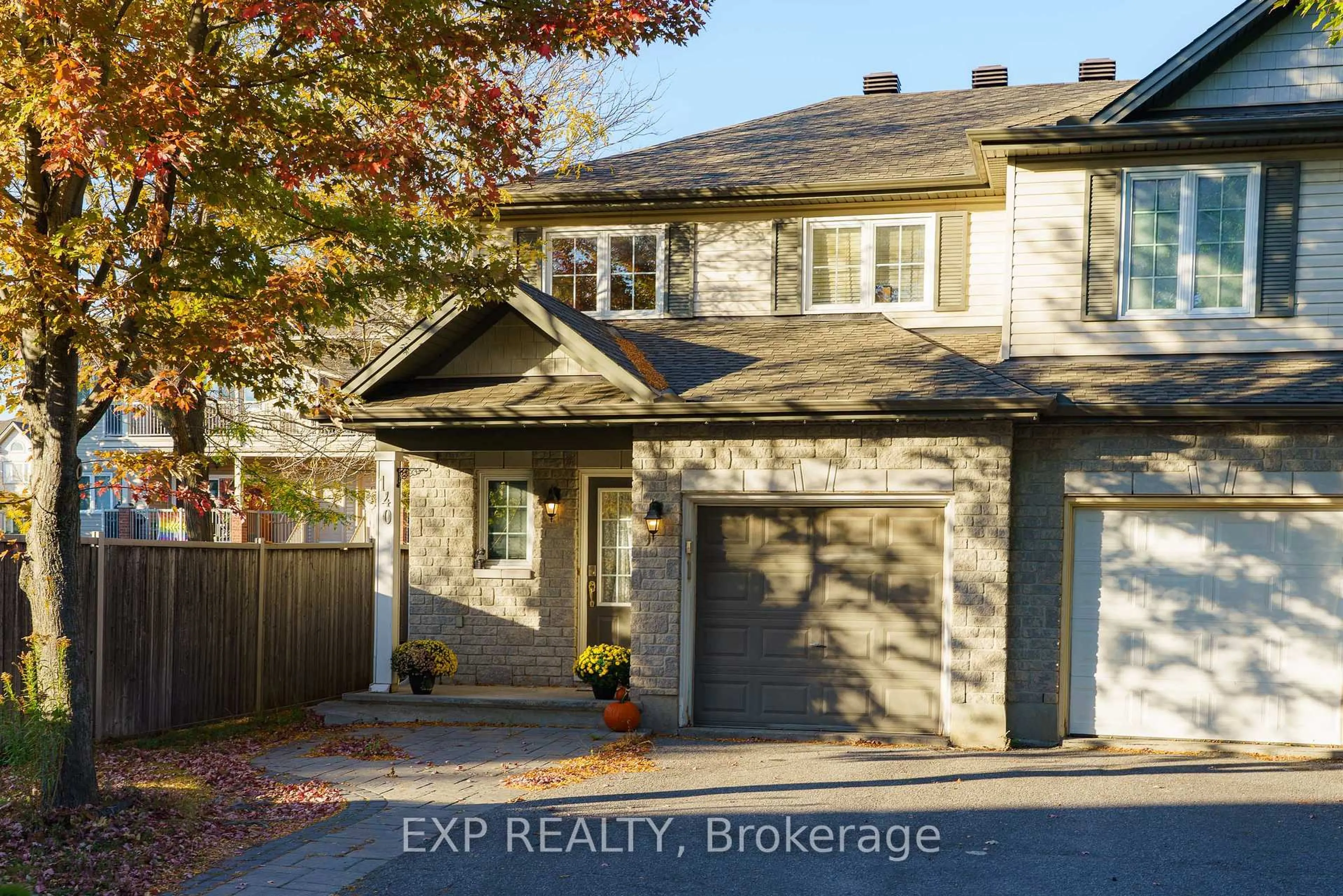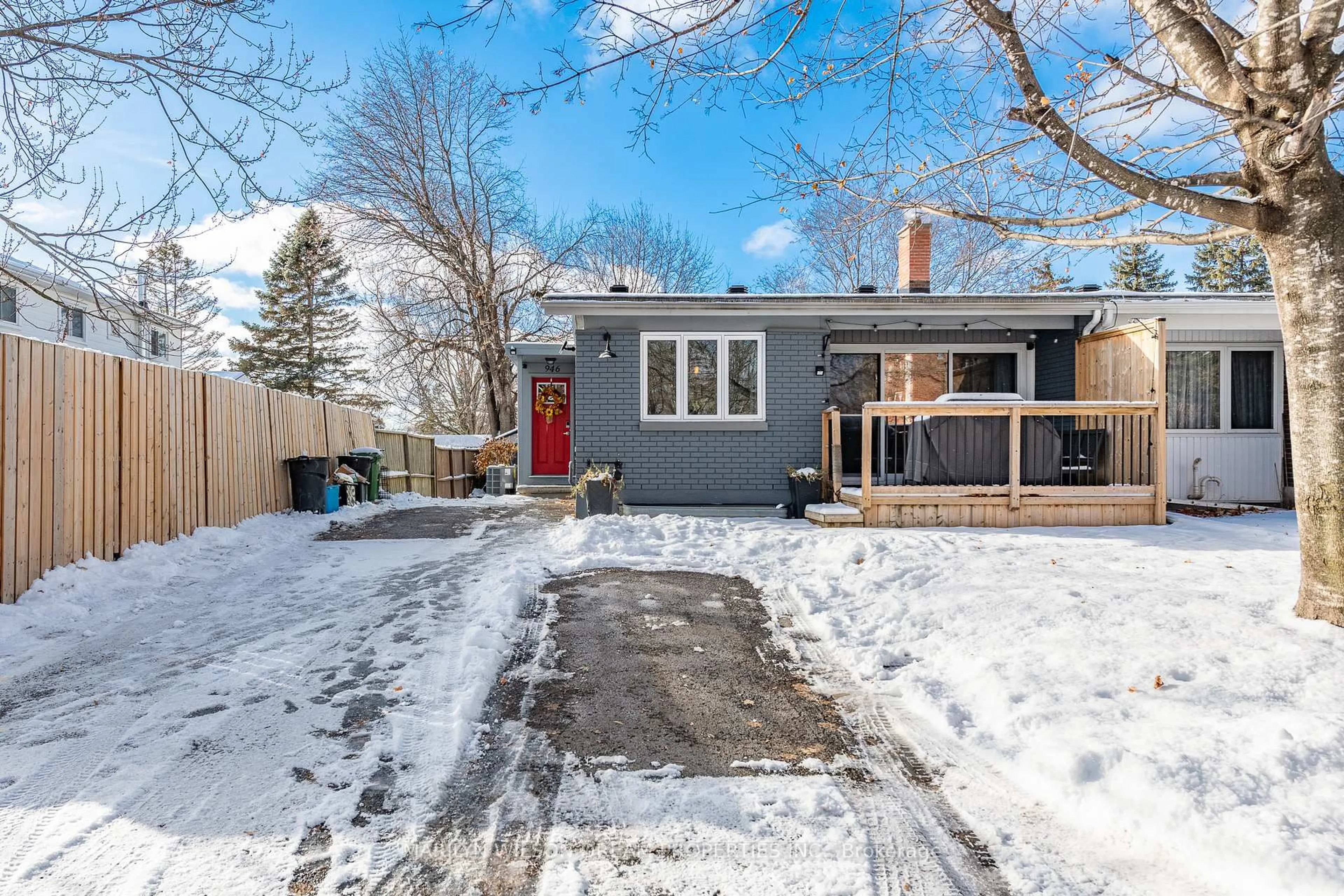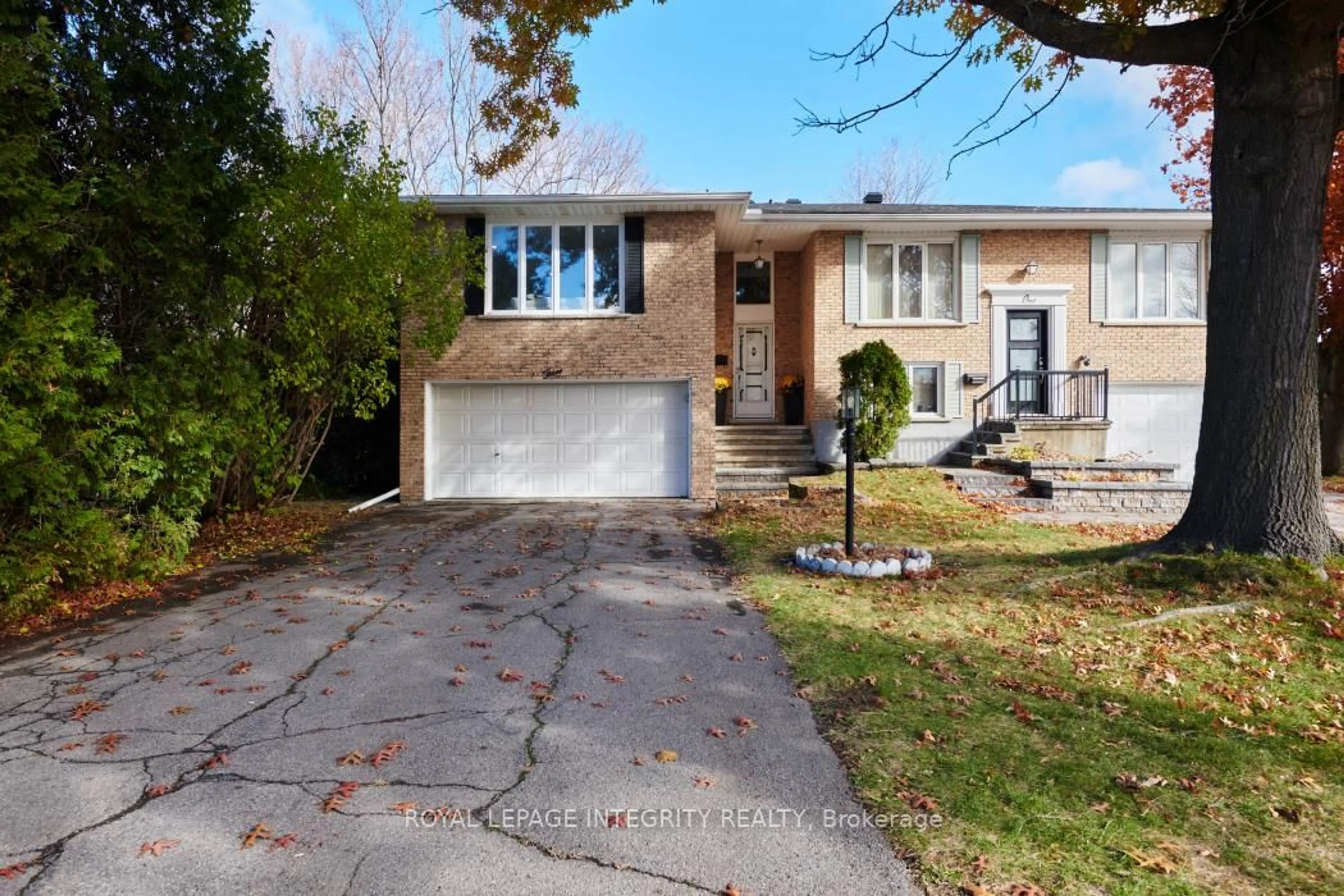IMPECCABLE. STUNNING. SEMI-DETACHED in Cardinal Creek with NO REAR or FRONT NEIGHBOURS. Extra deep lot. Built in 2015 by Tamarack Homes, THIS BEAUTY IS A MUST SEE. Loaded with upgrades and designer finishes. Rear yard OASIS with composite deck, gazebo and 2023 Arctic Spa Hot Tub!!. Pride of ownership is evident. ABSOLUTELY GORGEOUS! 9ft ceilings, hardwood floors on main and second levels, hardwood staircases, LV Plank in lower...NO CARPET, elegant light fixtures, plenty of pot lights, Sprawling open concept main floor with CHEFS KITCHEN (luxury appliances) and WALK-IN PANTRY. Oversized windows = SUNNY & BRIGHT. Lovely principal retreat: huge WIC, SPA INSPIRED ENSUITE w/ HEATED TILE FLOORS, GLASS SHOWER and SOAKER TUB. Large family bathroom for bedrooms 2/3. The 'oh so nice' convenience of 2ND FLOOR LAUNDRY room, with built-in cabinets & laundry sink. Fully FINISHED BASEMENT w/ family room. All closets feature custom adjustable built-in organizers. Private south facing backyard w/ HOT TUB (2023), luxurious composite deck w/ gazebo. PVC Fence, Shed. BURSTING WITH CURB APPEAL: fantastic landscaping, mature trees, lush mature gardens. This IMMACULATE home has been meticulously maintained. Faces PARK LAND. Single HEATED GARAGE customized with epoxy floors, finished drywall, paint. PARKING for 2CARS WIDE in Driveway = no car shuffling. Custom window coverings. Easy access to O-Train, Transit, Petrie Island and more. YES, THIS ONE HAS IT ALL!!
Inclusions: Alarm w. security cameras, CVAC and accessories, Bosch Fridge (2023), Stove, Dishwasher, Washer/Dryer (2010), Garage Heater, Arctic Spa "Totem "Hot tub (2023), On Demand Water Heater, Custom closet organizers, Custom window coverings, ERV, Furnace, AC, Auto Garage Door Opener, Shed, Gazebo
 32
32





