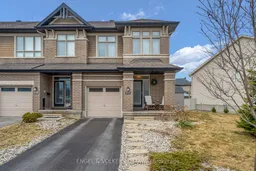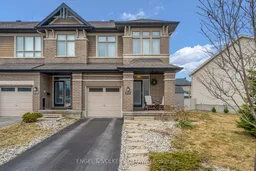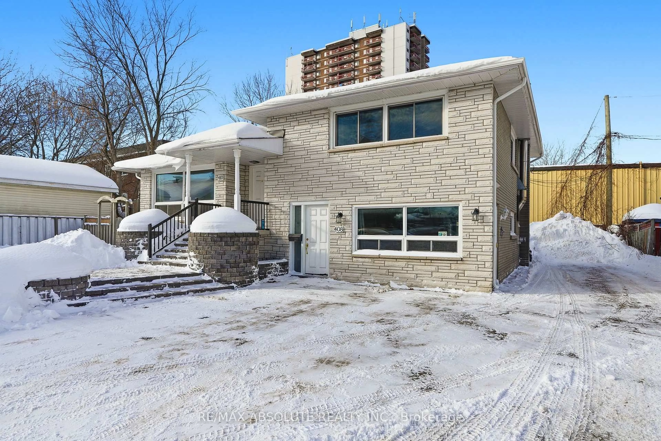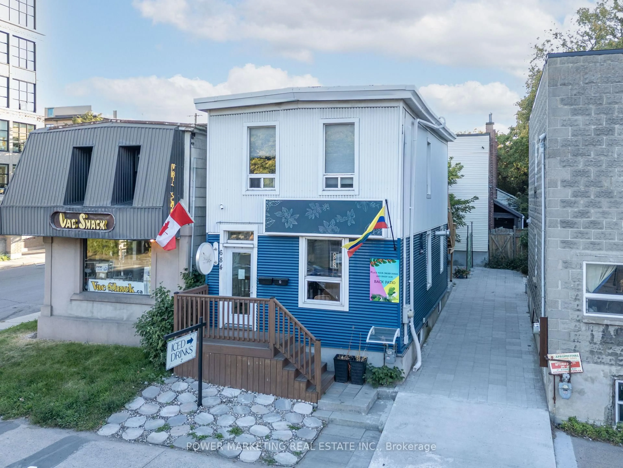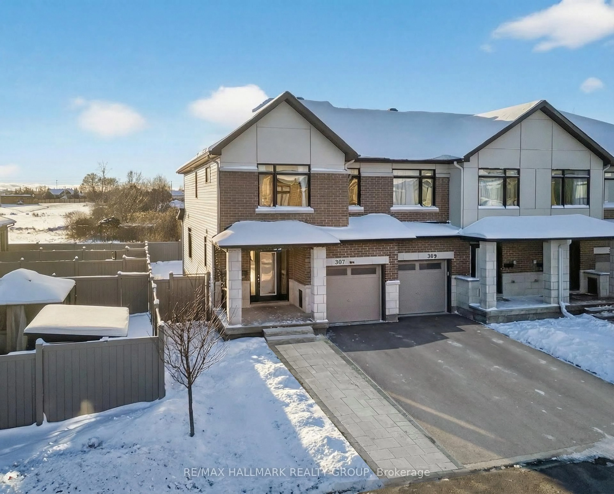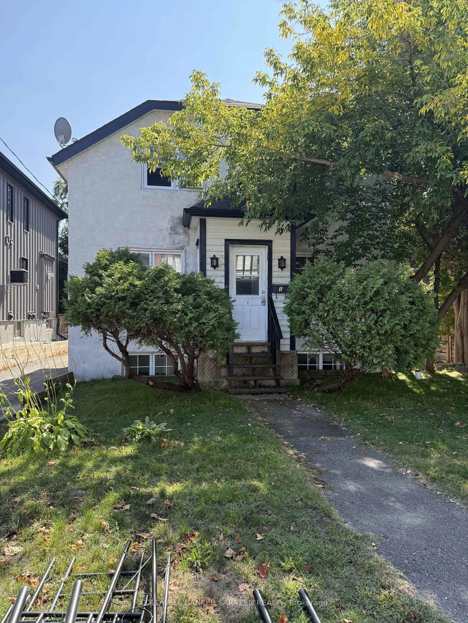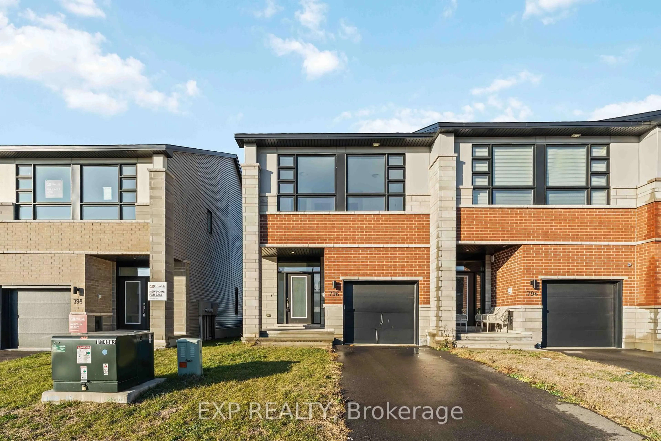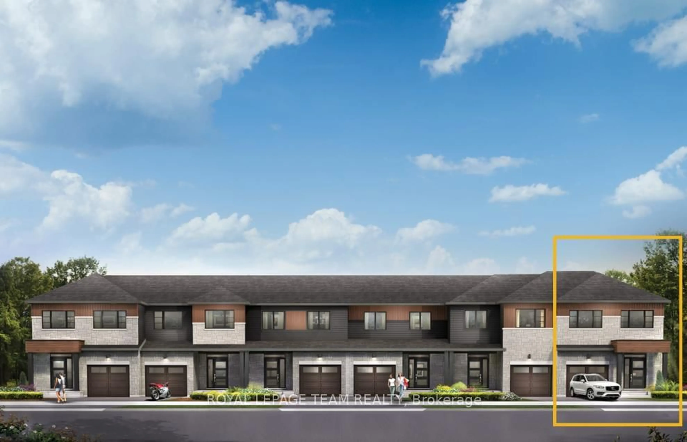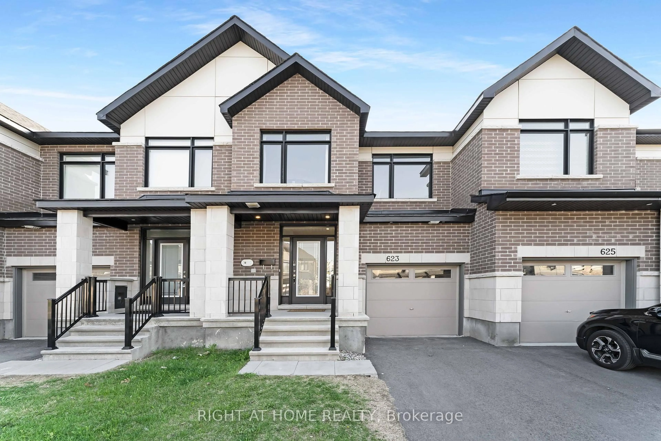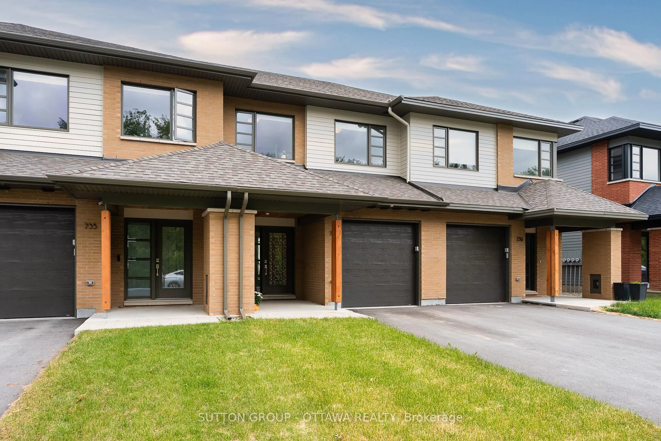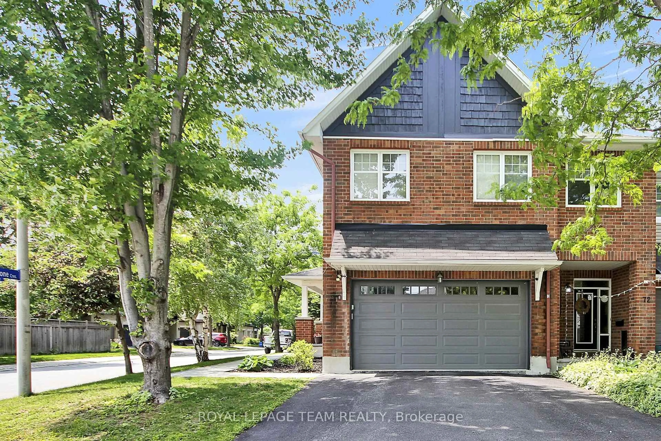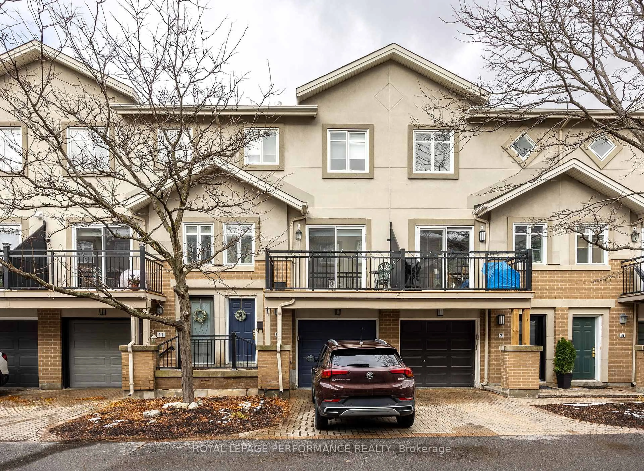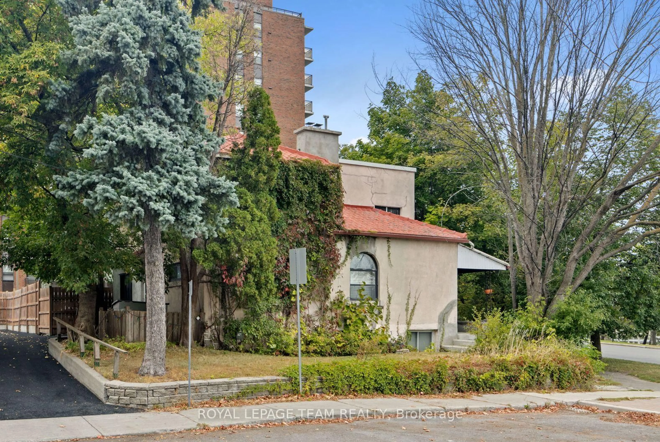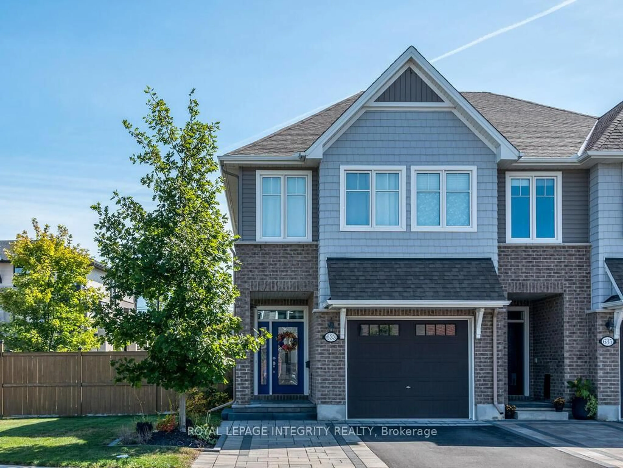Welcome to 317 Ardmore street - allow me introduce you to this beautiful home in Riverside South! Stunning 3-bedroom + loft, 2.5-bathroom END unit townhome, boasting over 2500 square feet (Richcraft Fairhaven Model) feels like a single-family home. As you enter, you're greeted by a grand foyer that sets the stage, followed by the most stylish powder room (your guests will love it!). The main level features a large open-concept dining and living area, complemented by the kitchen with gorgeous quartz countertops, abundant cupboard space and an island perfect for gatherings. Flooded with natural light from windows all around, it's sure to impress. The family room with a feature stone fireplace adds a cozy touch, making it the perfect space to unwind in. Heading to the second level, you'll find the three bedrooms and a versatile loft area, ideal for a home office or playroom (or future 4th bedroom?). The primary bedroom serves as your personal sanctuary, complete with an ensuite bath and walk-in closet. A convenient laundry room and a second full bathroom round out this level. The finished lower level recreation room offers the perfect flex space - imagine a games room, cinema or gym! Bonus: Tons of storage space & a bathroom rough-in. Step outside to the large pie-shaped lot, with the backyard featuring a patio, perfect for summer gatherings and relaxing evenings. With a one-car garage. private driveway and tasteful finishes throughout, this home, built in 2015 exudes a calm, bright feeling. Located in the highly sought-after Riverside South community, close to parks and greenery and tons of amenities - this property is truly a gem waiting for you to call it home!
Inclusions: Fridge, Stove, Hood-Fan (as-is), Dishwasher, Washer, Dryer, All Light Fixtures, Drapery Tracks, Drapes, Window Blinds, All attached Mirrors, TV Mount in basement, Central Vacuum & Accessories, Video Door Bell, Outdoor Umbrella, Auto Garage Door Opener + Remote(s), Storage Shed.
