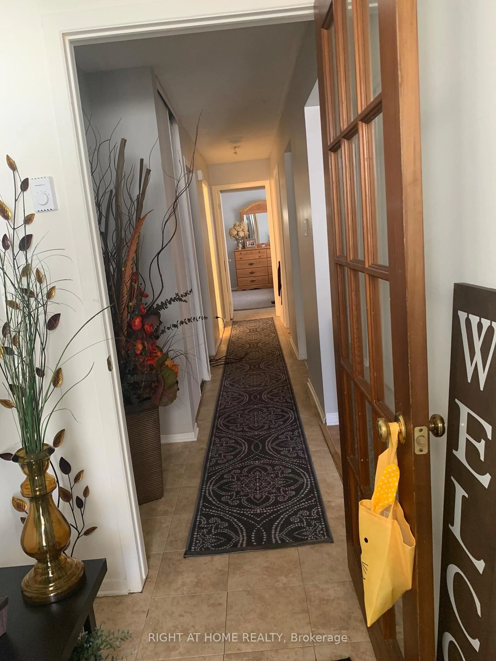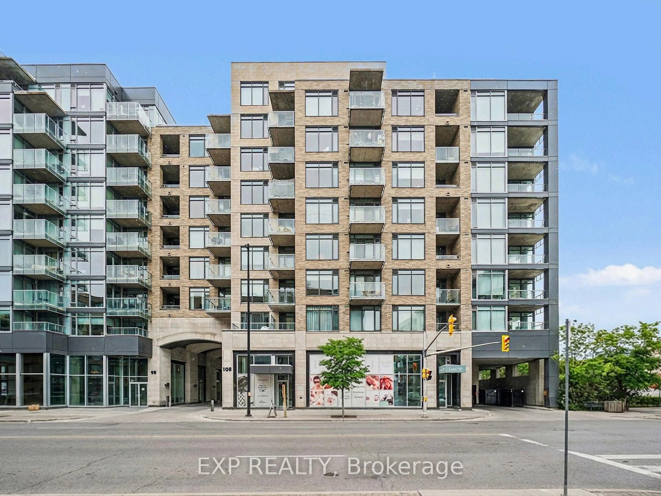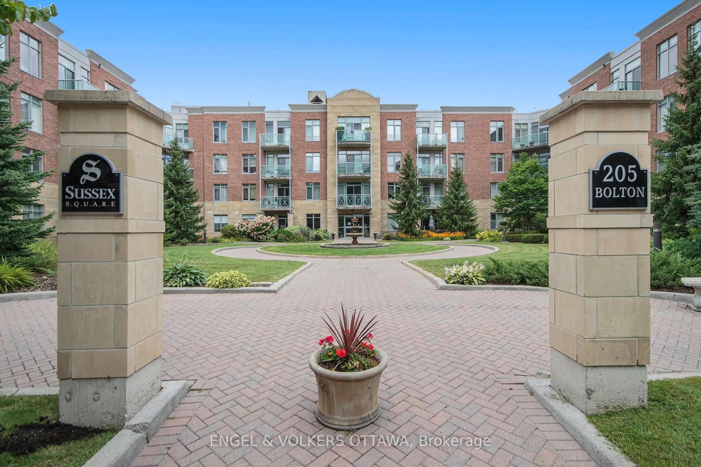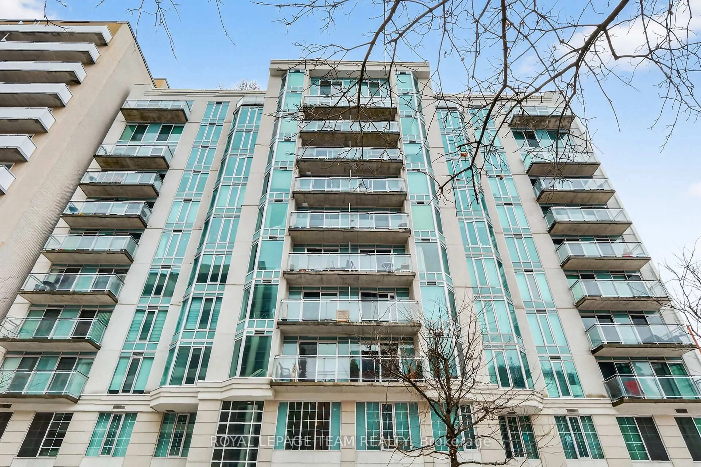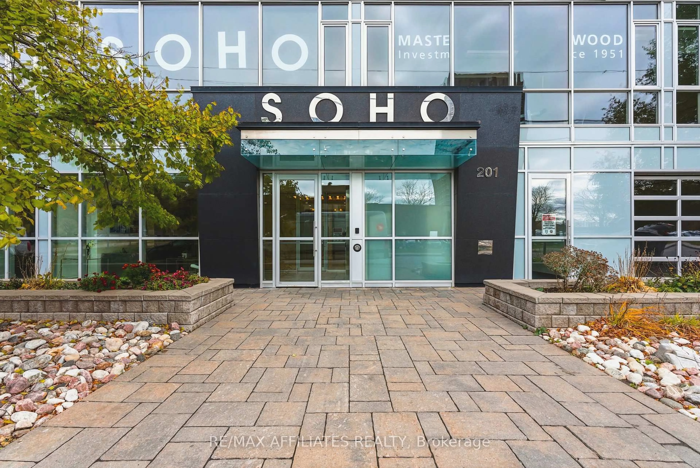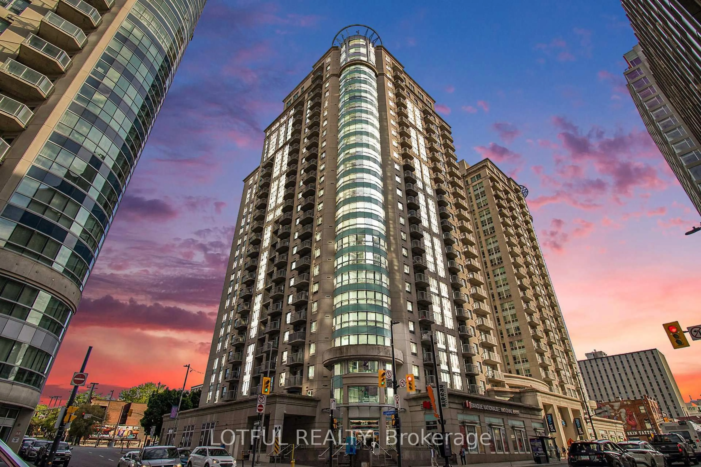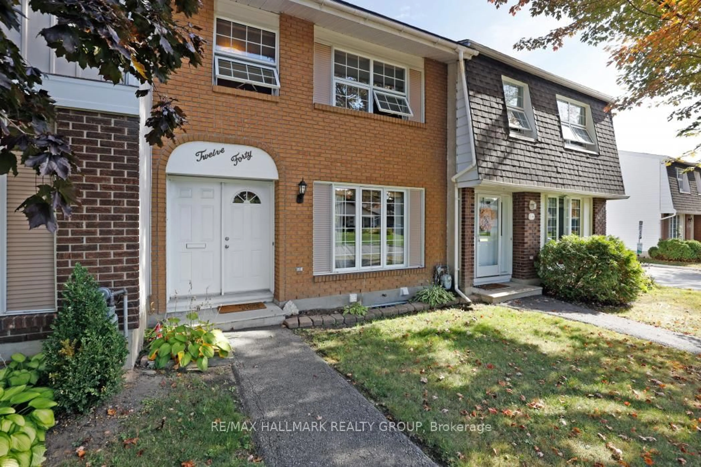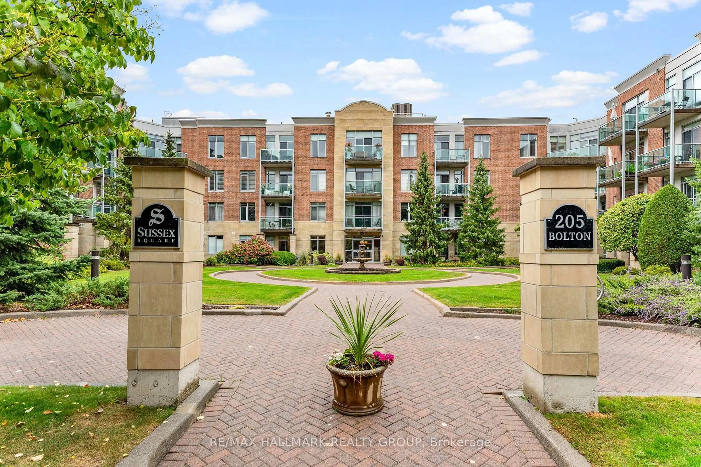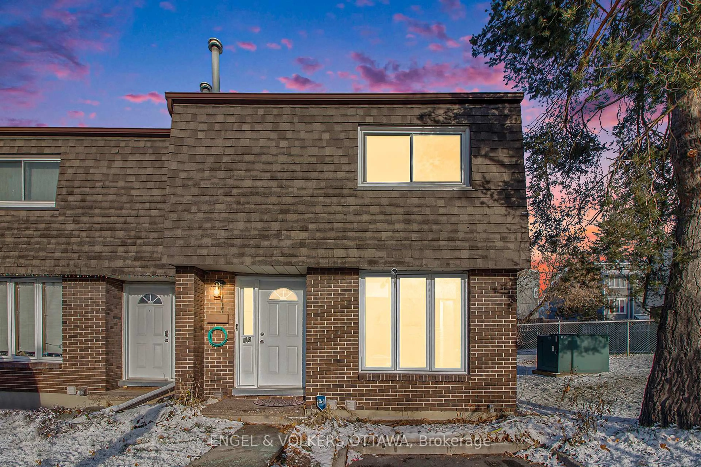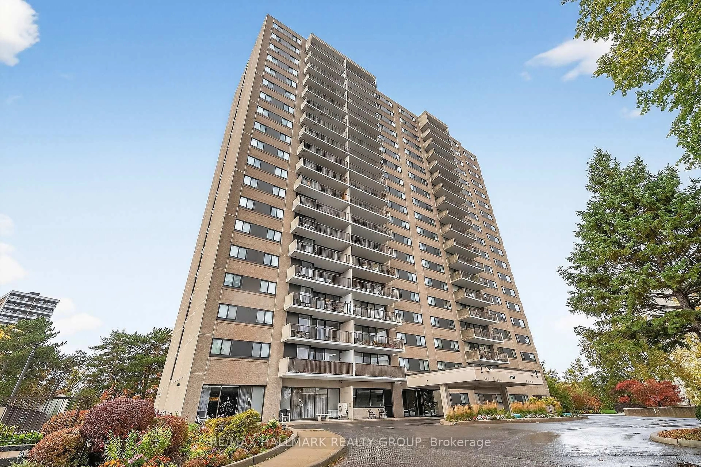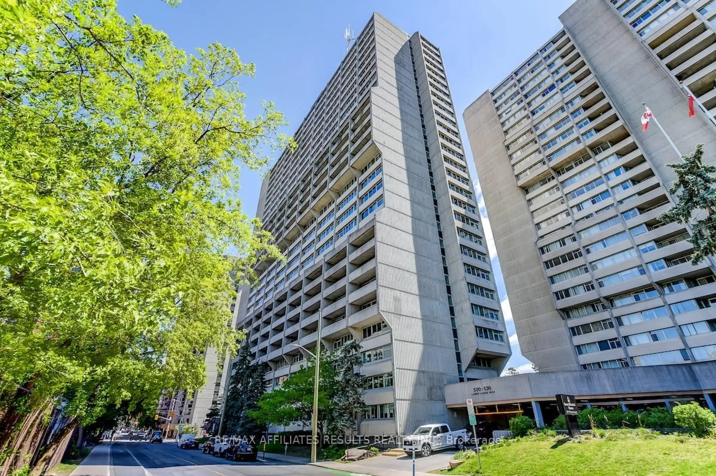SPACIOUS AND BEAUTIFULLY MAINTAINED 2 BED, 1 BATH CONDO IN FINDLAY CREEK WITH LOW CONDO FEES! Welcome to this bright and inviting Zen Urban home offering the perfect blend of functionality, style, and comfort. Step inside to a sizeable open-concept layout featuring high ceilings and tons of storage space. The generous living room has patio doors that lead to a cozy private patio perfect for relaxing with your morning coffee or entertaining guests. The kitchen is complete with a breakfast bar, ample counter space, and warm cabinetry that flows seamlessly into the dining area. Both bedrooms are generous in size, with the primary bedroom showcasing a stunning tray ceiling for an added sense of space and character. The large second bedroom can easily be made into the perfect home office. The sleek 4-piece bathroom is conveniently located near both bedrooms, and a separate laundry room adds everyday practicality. Enjoy one surfaced parking space and low-maintenance living. Ideally located close to parks, schools, shopping, transit, and all the amenities Findlay Creek has to offer. With low condo fees and an attractive price, this home is very appealing to investors, first-time buyers, or those looking to downsize without compromise! 24-hour irrevocable on all offers.
Inclusions: Stove, Microwave/Hood Fan, Dryer, Washer, Refrigerator, Dishwasher, All Light Fixtures
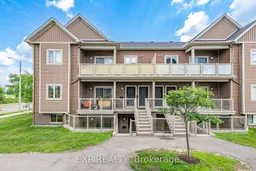 30
30

