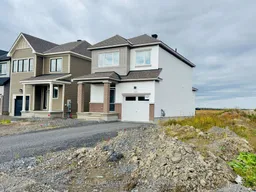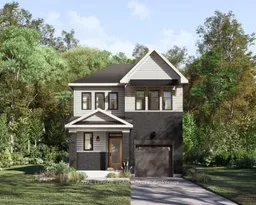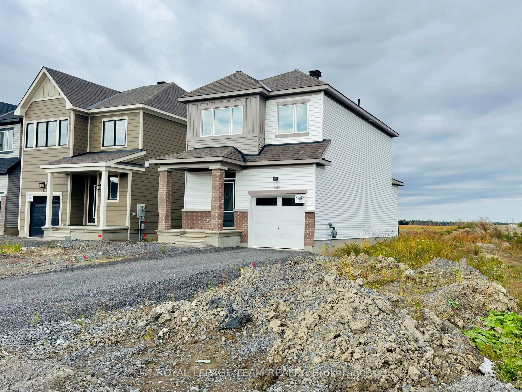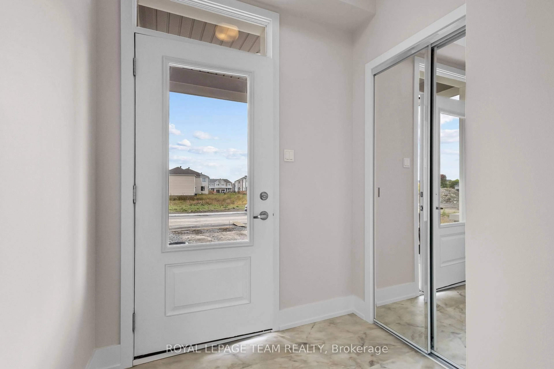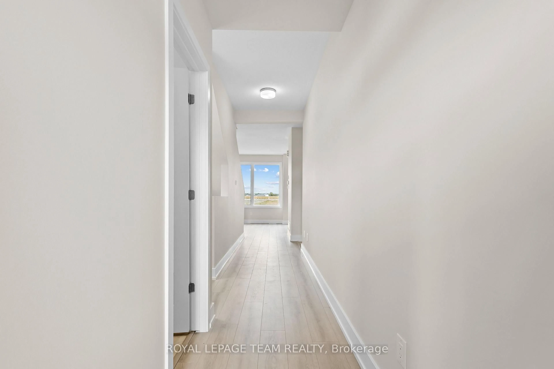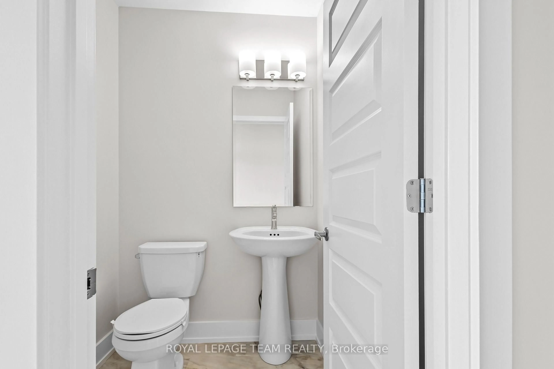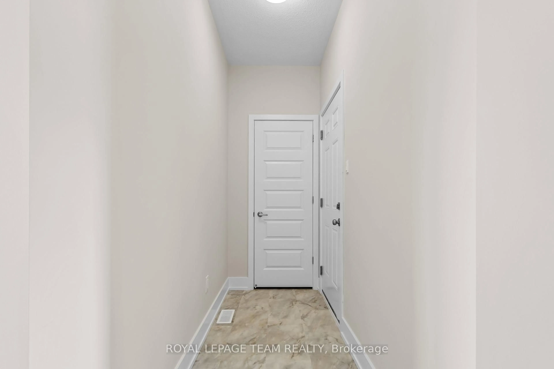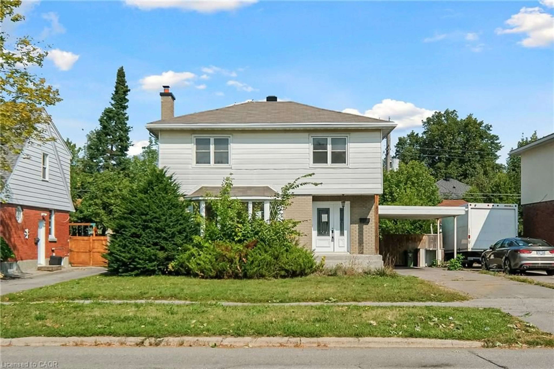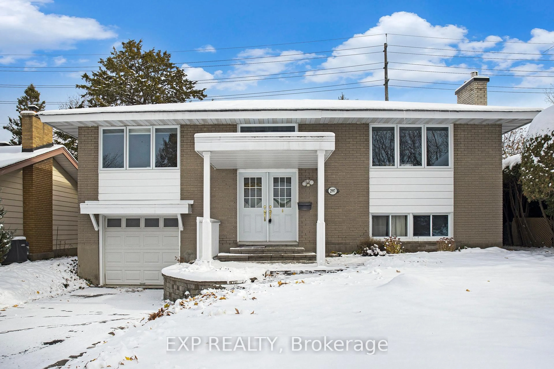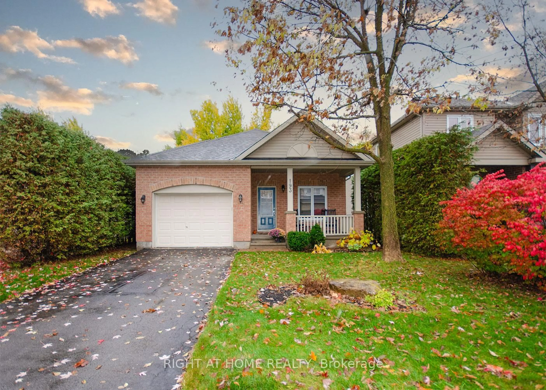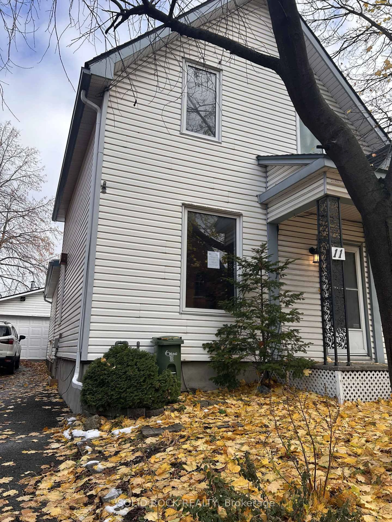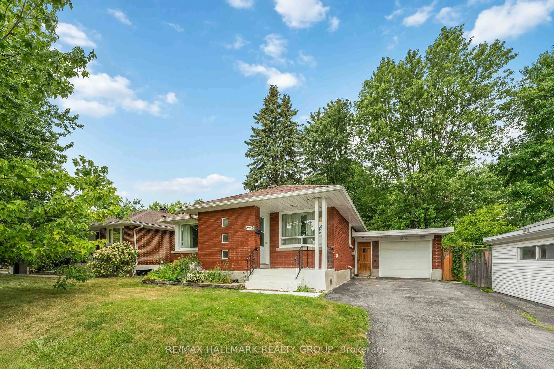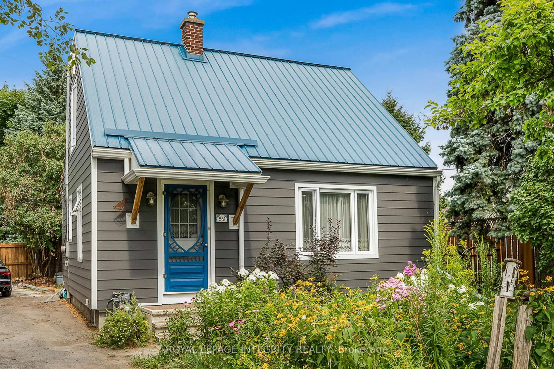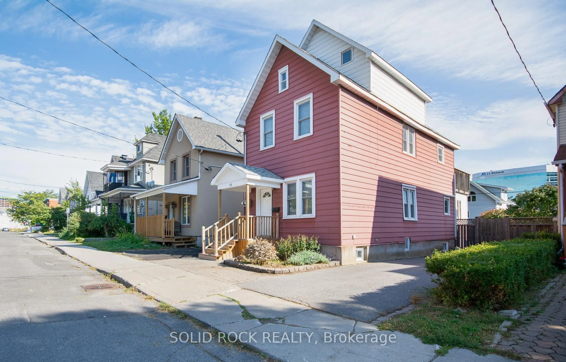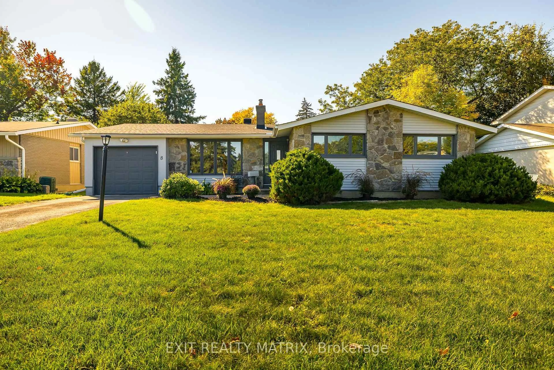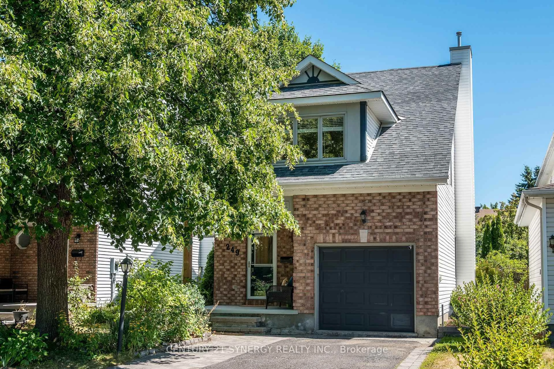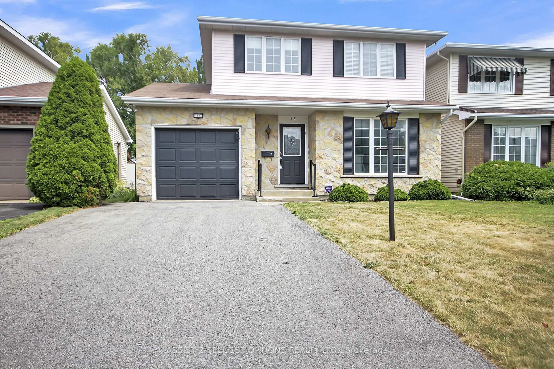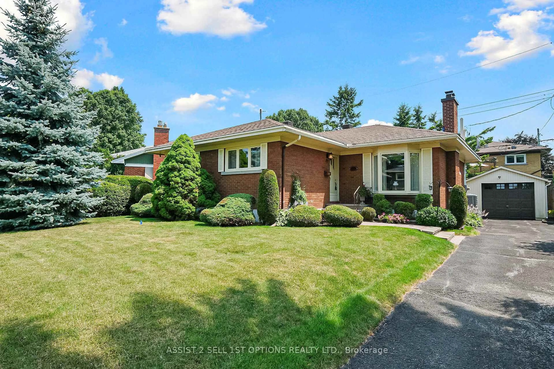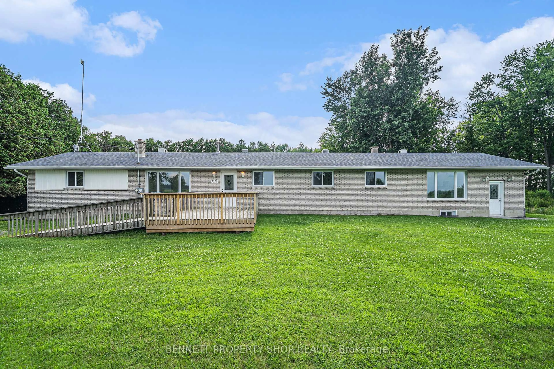343 CANTERING Dr, Richmond, Ontario K0A 2Z0
Contact us about this property
Highlights
Estimated valueThis is the price Wahi expects this property to sell for.
The calculation is powered by our Instant Home Value Estimate, which uses current market and property price trends to estimate your home’s value with a 90% accuracy rate.Not available
Price/Sqft$535/sqft
Monthly cost
Open Calculator
Description
SERIOUS INVESTORS ONLY PLEASE / HALAL FINANCING AVAILABLE. RENTED FOR $ 2595 PLUS UTILITIES AND RENTAL EQUIPMENT. Brand New Detached Home for the price of a Townhome! Caivan - SERIES 1 PLAN, ELEVATION. 4 Bedrooms, 3.5 Bathrooms, Single car garage & 50K in upgrades. Chef's Kitchen. In-law suite built in. Some photos are virtually staged. Lease start date Dec 1st 2025 x 1 Year. 48 Hours required for showings
Property Details
Interior
Features
2nd Floor
Primary
4.2 x 3.852nd Br
3.29 x 2.983rd Br
3.39 x 2.44Bathroom
3.85 x 2.13Exterior
Features
Parking
Garage spaces 1
Garage type Attached
Other parking spaces 1
Total parking spaces 2
Property History
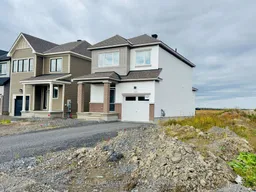 32
32