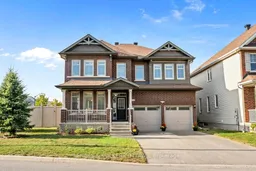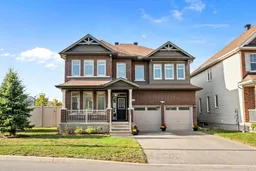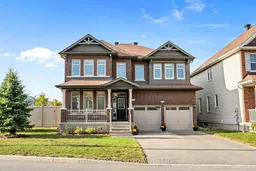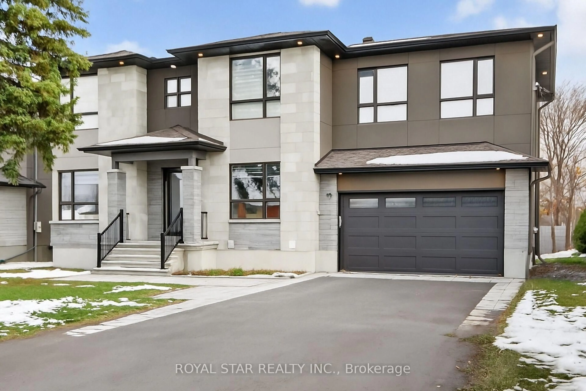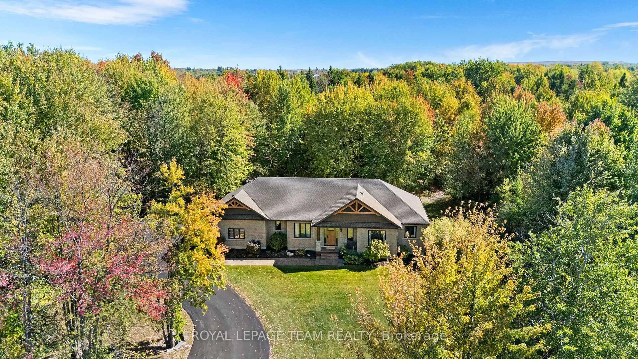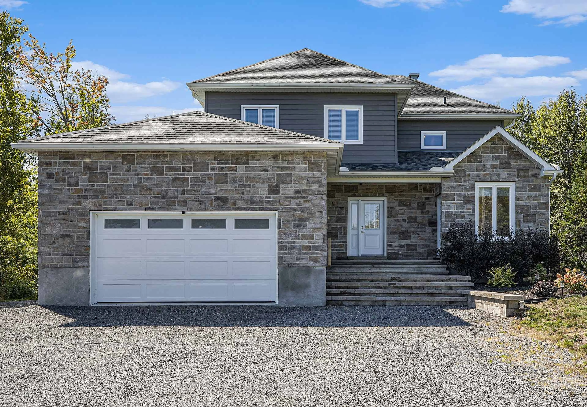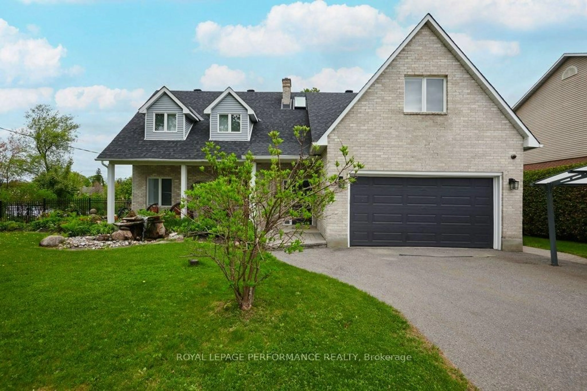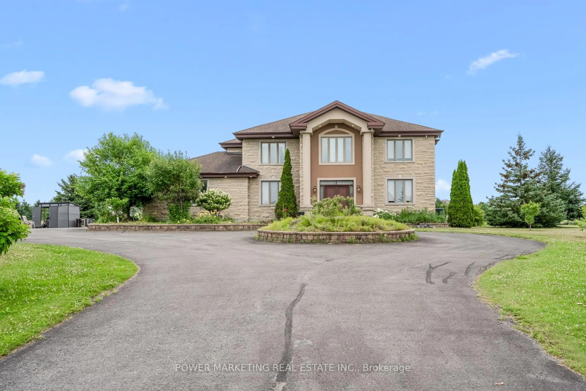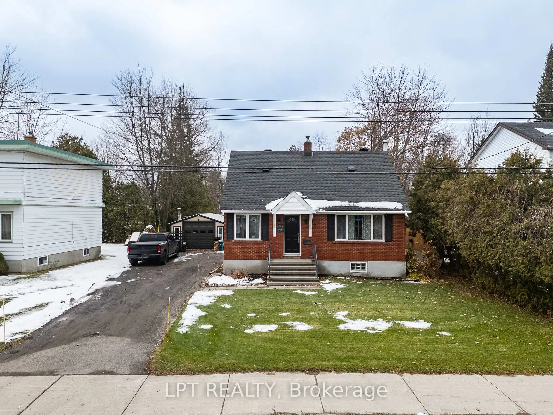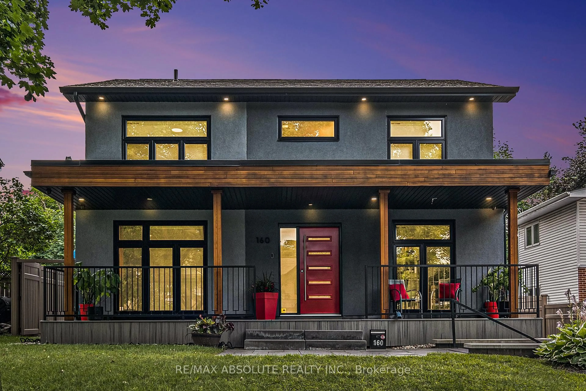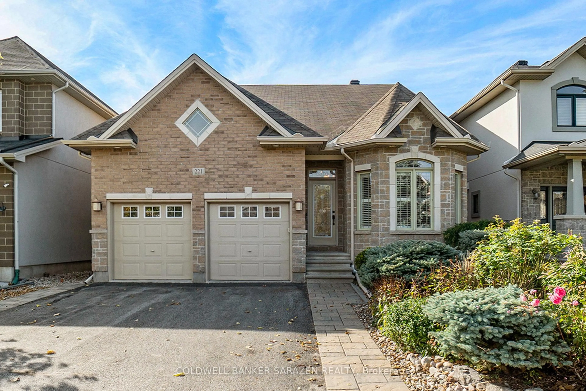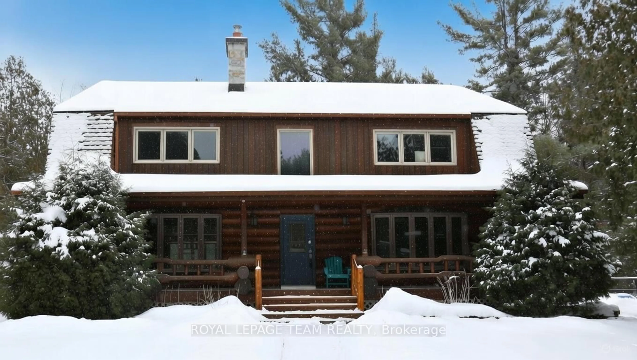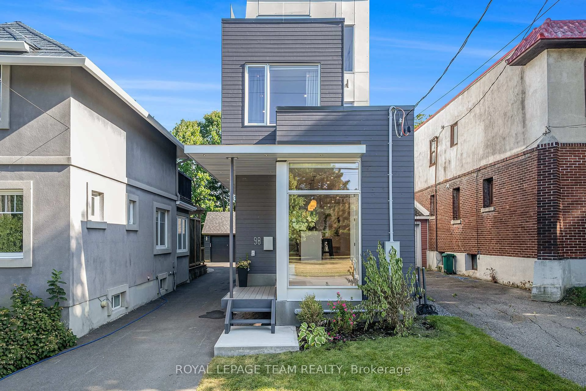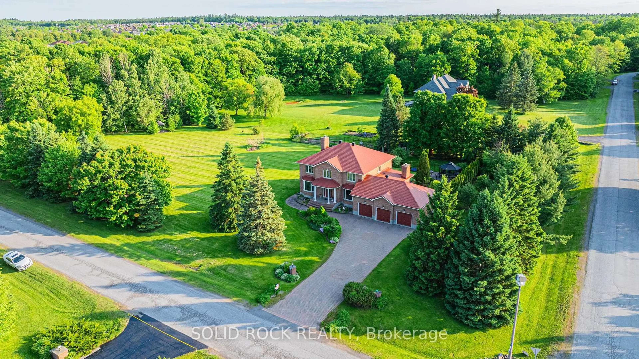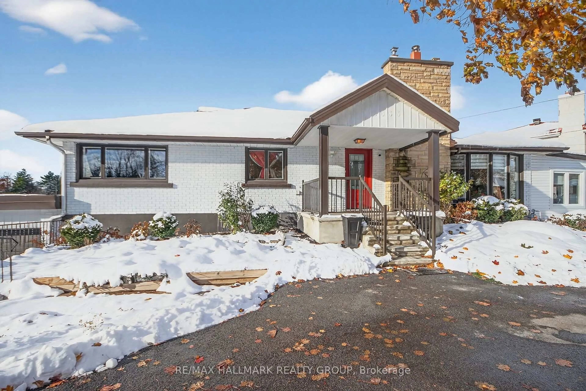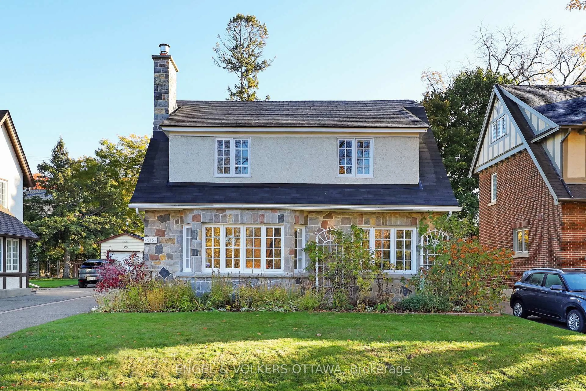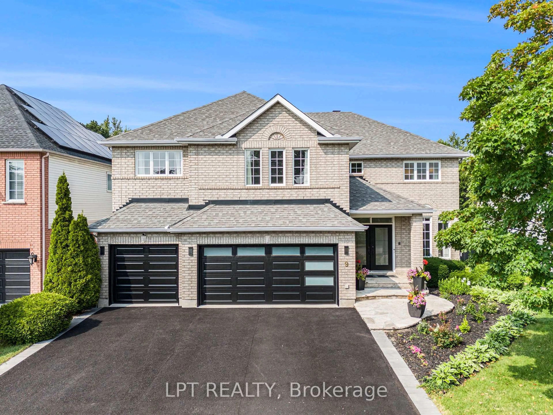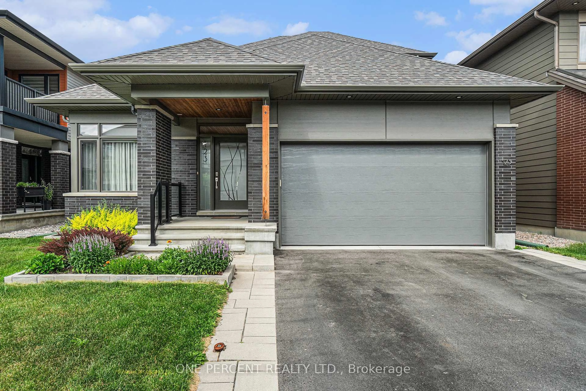OPEN HOUSE SUNDAY, DECEMBER 9TH FROM 2-4PM. Welcome to 379 Ardmore - A METICULOUSLY maintained Westbrook model by Richcraft Homes, for sale by the original owners. Located on a PREMIUM CORNER LOT with West Facing Exposure, and over 3800 SQFT of living space (including the finished basement). Flooded with over $50,000 in upgrades including Shaker Cabinets, Granite Countertops in the Kitchen and All Baths, Pantry Closet, Pot Lights, Wainscotting, Crown Moulding, and California Shutters on each window - this home is truly a showstopper! The gourmet kitchen features stainless steel appliances with gas stove hookup, a walk-in pantry and servery making it an entertainers dream. Host holidays dinners in your formal dining room, or everyday meals in the breakfast nook. Off the kitchen is a spacious family room with a cozy gas fireplace. The main floor den can be used as an office or bedroom with a full 3-piece bathroom beside. Upstairs boasts 4 large bedrooms each with it's own walk-in closet and access to an en-suite bathroom. The primary bedroom offers a walk-in closet and luxury 4-piece en-suite with a large soaker tub, glass shower and double vanity sink. The basement has been fully finished with spray foam insulation and laminate flooring with approx. 810 sqft of additional living. Offering an optional bedroom, home office, play area or home gym. Enjoy summer nights in your fenced in backyard and BBQing on your deck (gas hookup). Fantastic location surrounded by highly rated schools and minutes to transit, parks and everyday conveniences. Lots of storage and an incredibly beautiful home!
Inclusions: Backyard Shed, Fridge, Stove, Dishwasher, Microwave, Hood Fan, Washer, Dryer, All Window Coverings, All Light Fixtures, Auto Garage Door Opener, 2 Built-In Cabinets in Kitchen
