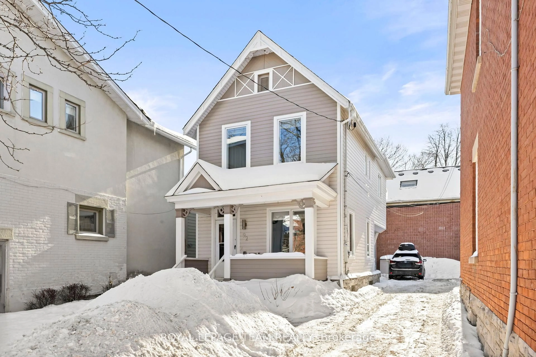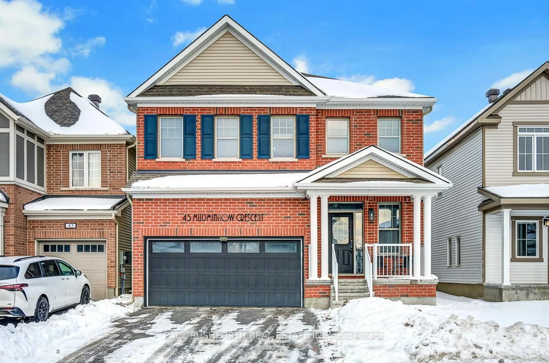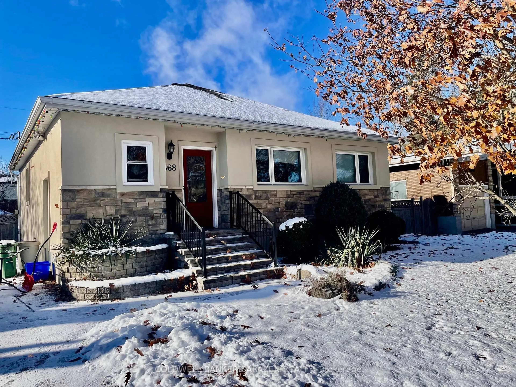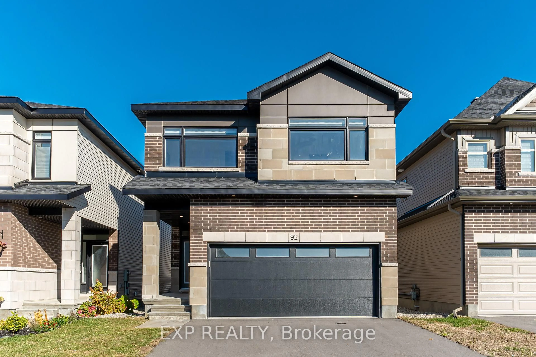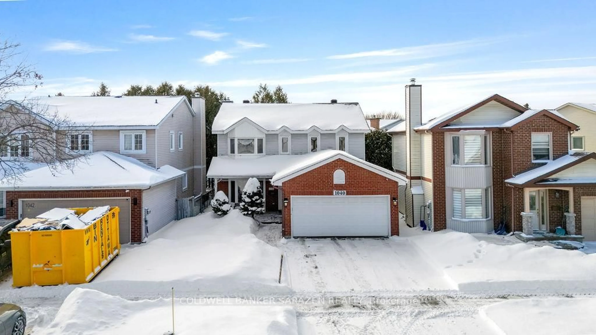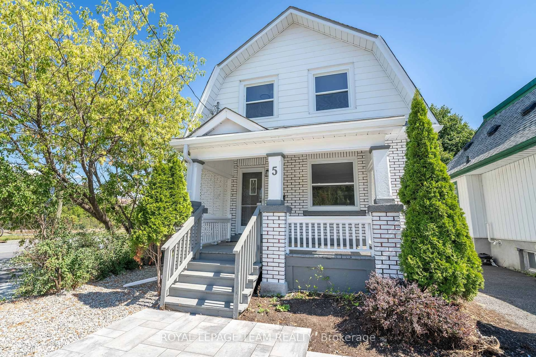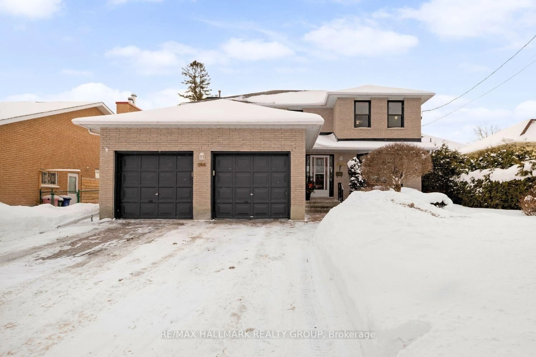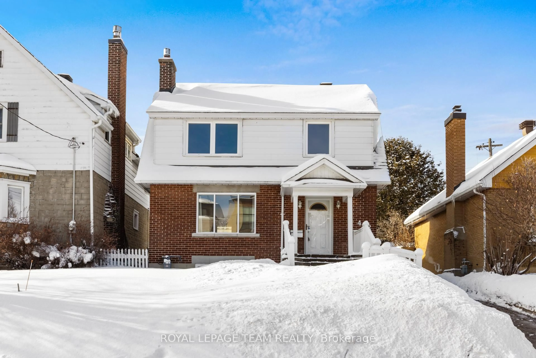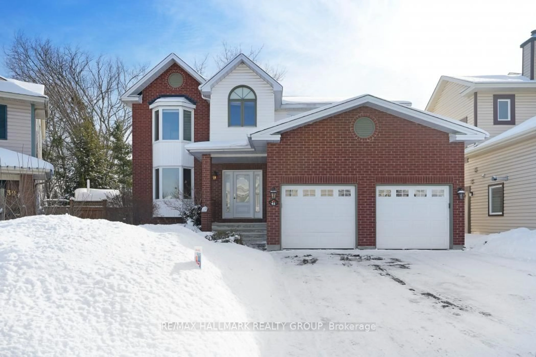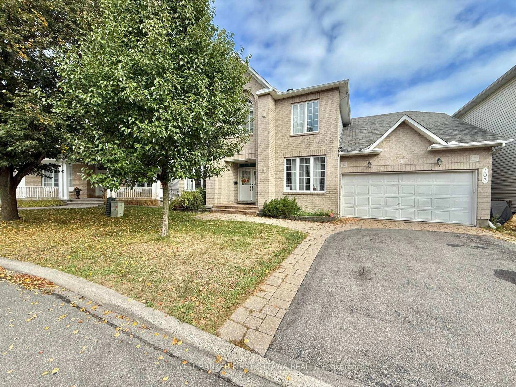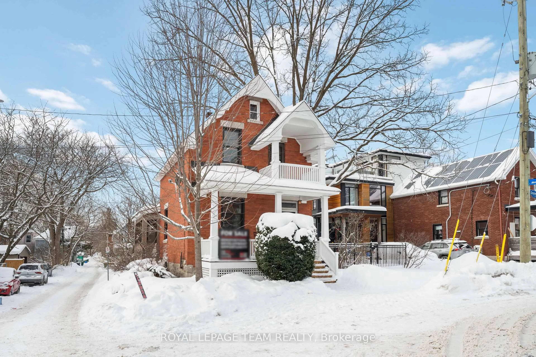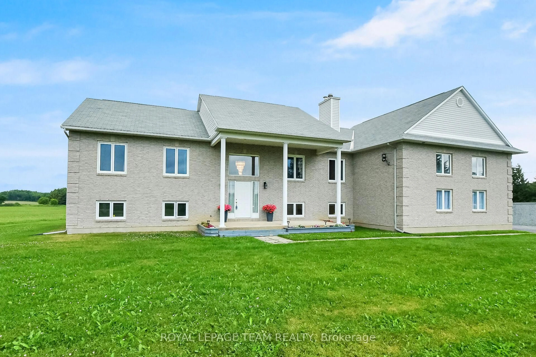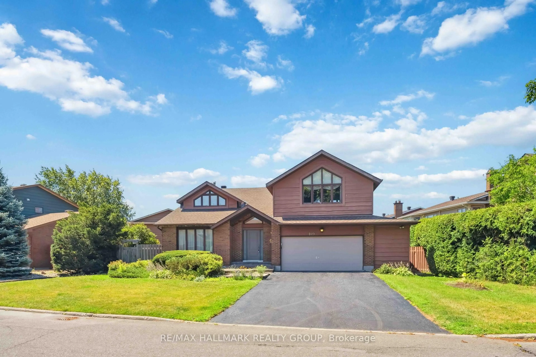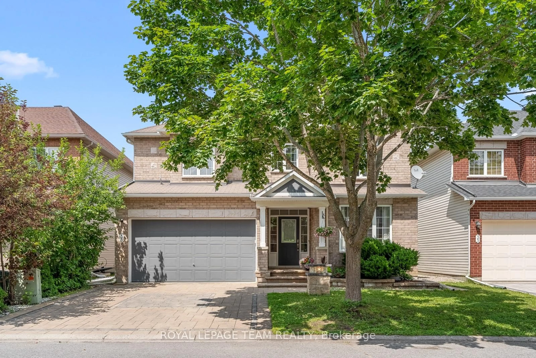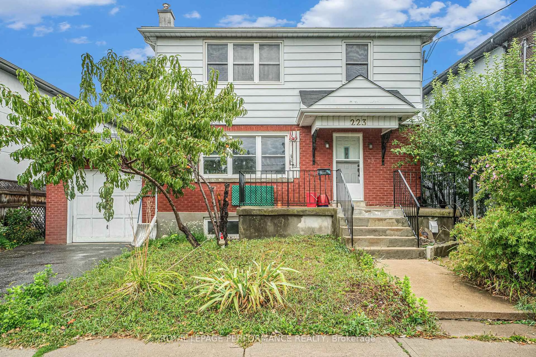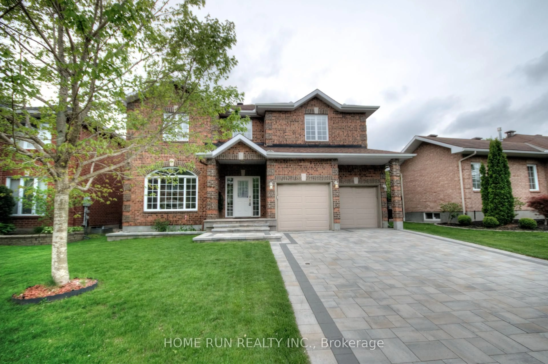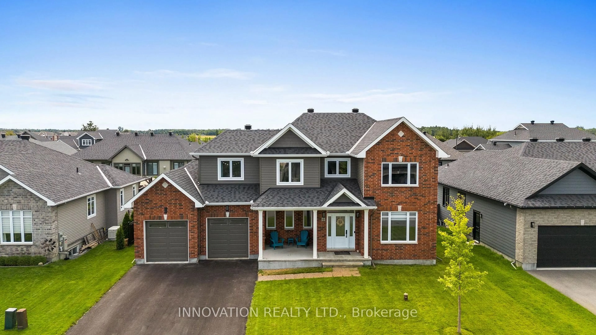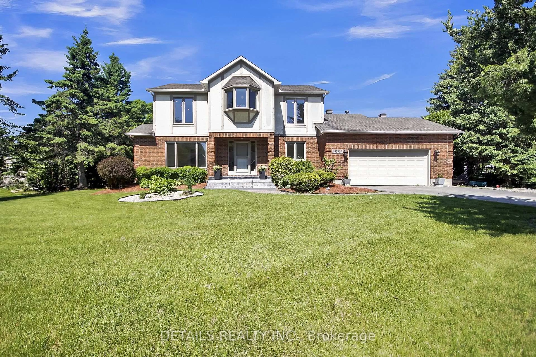Step into this stunning home in the heart of Findlay Creek Village, where modern elegance meets family-focused living. With parks, top-rated schools, and shopping just steps away, this vibrant community is the perfect place to call home. Quality built in 2020 by Tamarack Homes, this home boasts nearly 2,500 sq ft of thoughtfully designed living space, featuring 4 spacious bedrooms, a main-floor den, and 3.5 bathrooms -- ideal for growing families or those who love to entertain.The open-concept main level impresses with a seamless flow between the kitchen, dining, and living areas. The chefs kitchen is a standout, offering extended cabinetry, sleek high-end black appliances, and a large center island with bar seating perfect for casual meals or hosting guests. Just off the kitchen, step outside to a fully fenced backyard with a generous deck, creating the perfect setting for morning coffee or summer barbecues. The main-floor den offers flexibility for a home office, playroom, or cozy lounge.Upstairs, retreat to the luxurious primary suite, complete with a 5-piece ensuite and a spacious walk-in closet. Three additional well-sized bedrooms, a full family bathroom, and a convenient second-floor laundry room complete the upper level. The fully finished basement adds even more versatility, featuring a large recreation area, a full bathroom, and an additional den -- ideal for a media room, gym, or guest quarters.This is a turnkey home in one of Ottawas most desirable neighbourhoods a perfect blend of space, style, and location. Don't miss your chance to make 40 Aconitum Way your forever home!
Inclusions: Refrigerator, Stove, Hood Fan, Dishwasher, Washer & Dryer
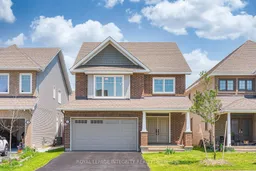 49
49

