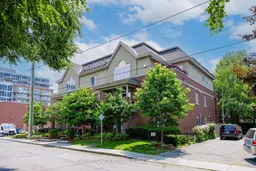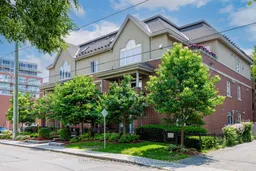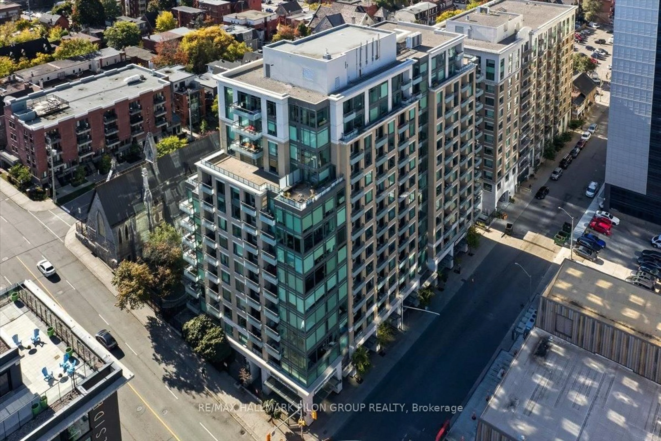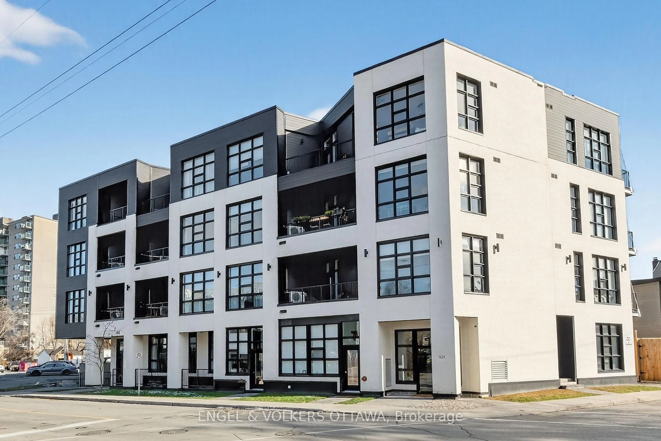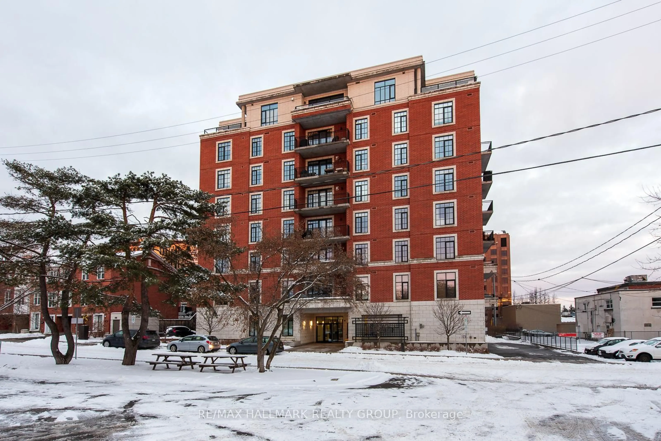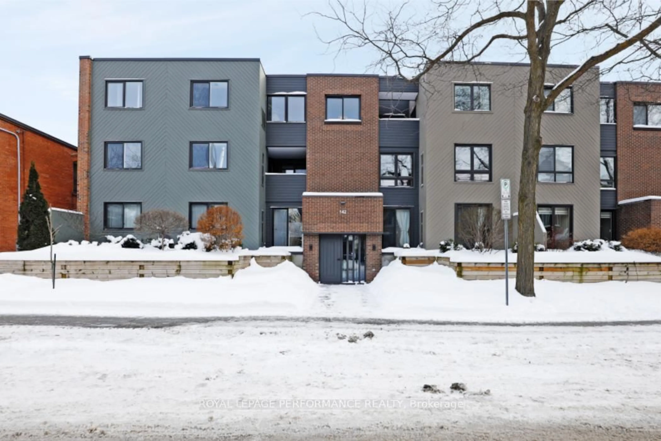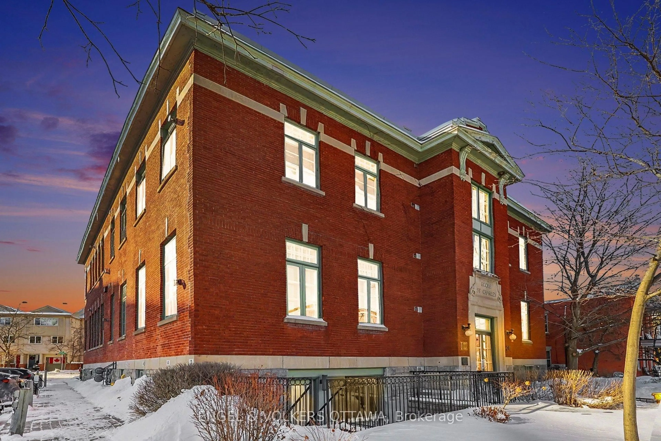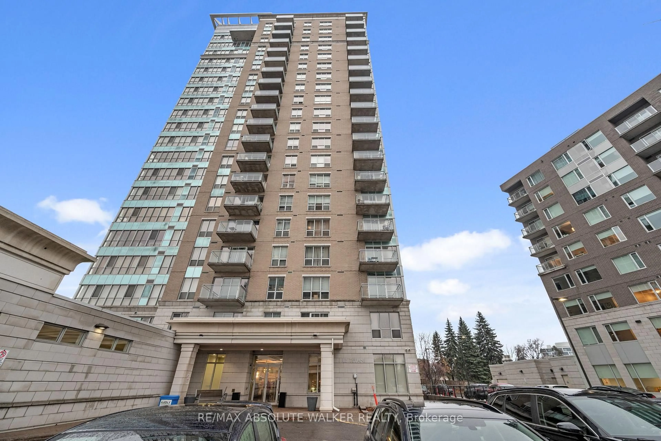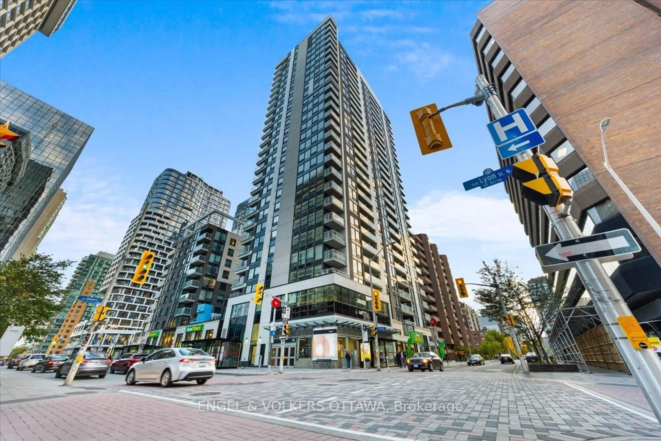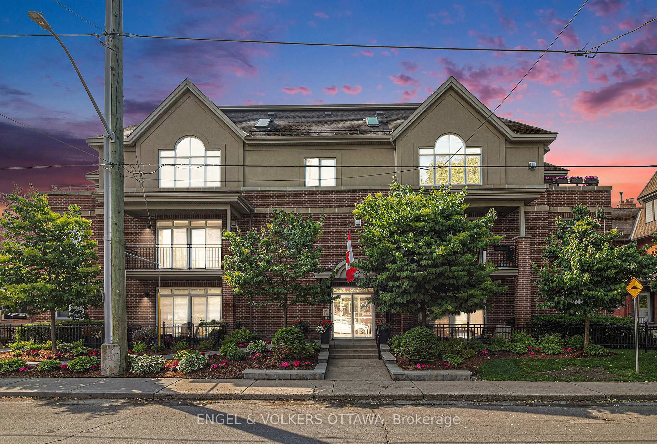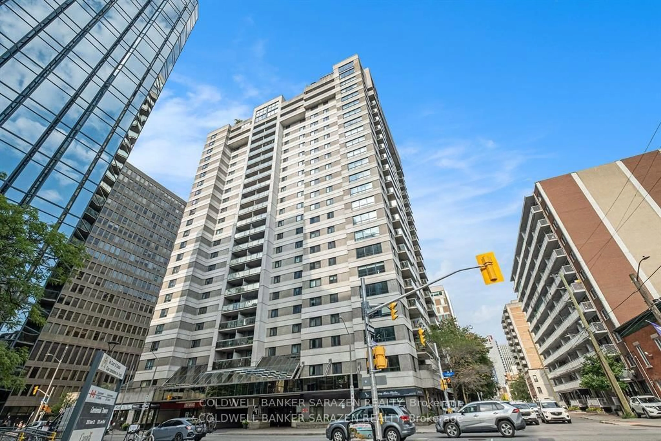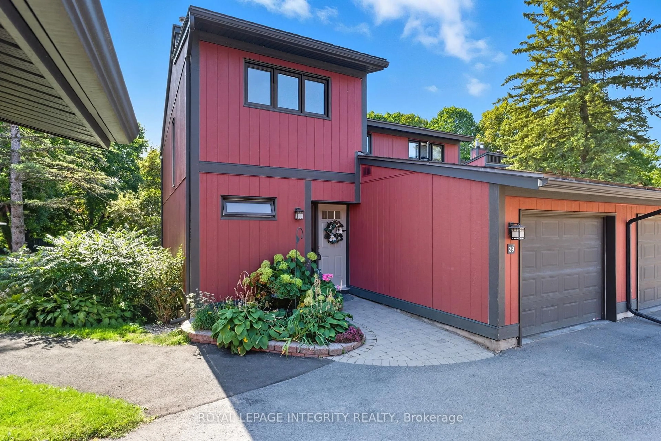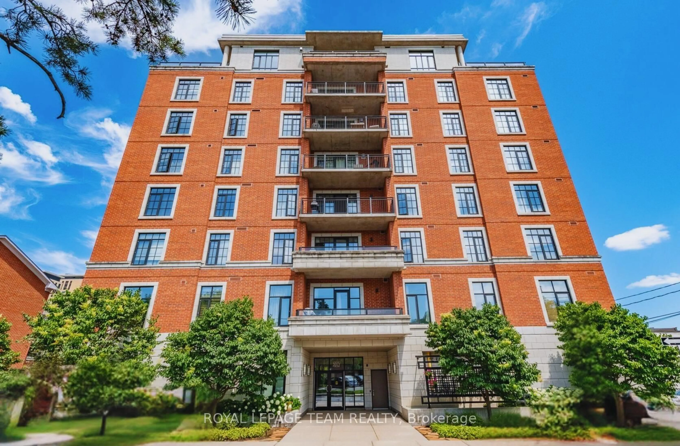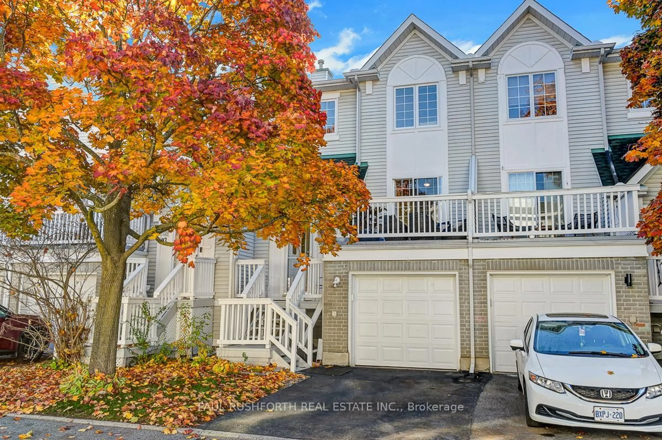Welcome to 105-400 McLeod Street, a warm and inviting 1-bedroom plus den condo right in the heart of Centretown. This beautiful well-kept unit offers an open-concept layout with a cozy gas fireplace in the living room and direct access to your own private balcony, perfect for morning coffee or enjoying summer nights. The kitchen features a breakfast bar that's equipped with granite countertops and plenty of storage, ideal for anyone who loves to cook or entertain. The spacious primary bedroom easily fits a king-size bed and features two closets & an ensuite washroom, while the den is a great bonus space for a home office or creative area. You'll also find a full-sized washer and dryer in the unit, along with an in-unit storage closet for added convenience. This condo comes with underground parking, a private storage locker, and a wall-mounted bike rack in the storage locker can also be hooked up in the parking space. As a bonus, residents have access to a beautifully maintained gated communal courtyard, a peaceful shared outdoor space tucked away from the city buzz. All of this in a quiet, well-managed, pet friendly building just steps from shops, restaurants, cafes, parks, and public transit. A great opportunity to enjoy comfortable and connected downtown living! Pets Allowed
Inclusions: Stove, Microwave, Dryer, Washer, Refrigerator, Dishwasher, TV, Blinds, BBQ
