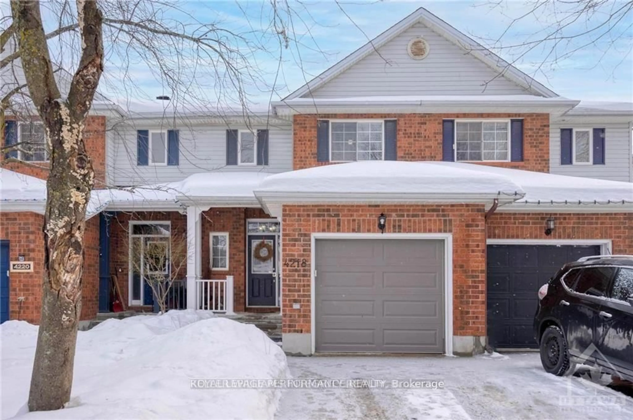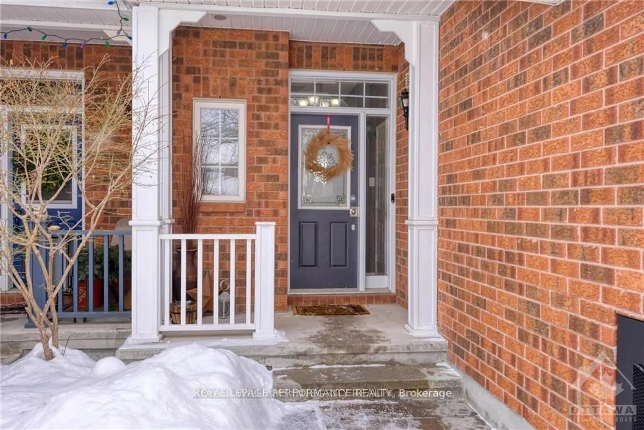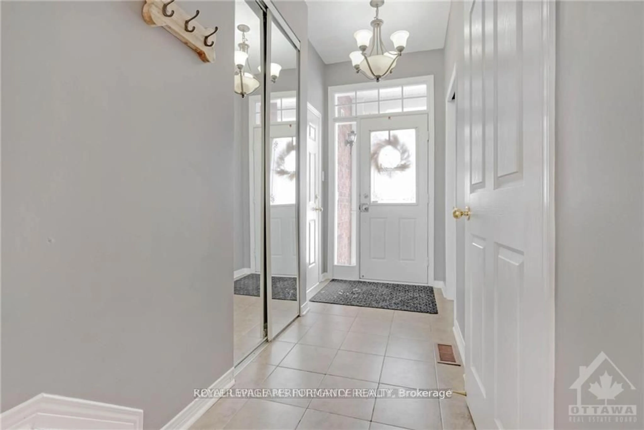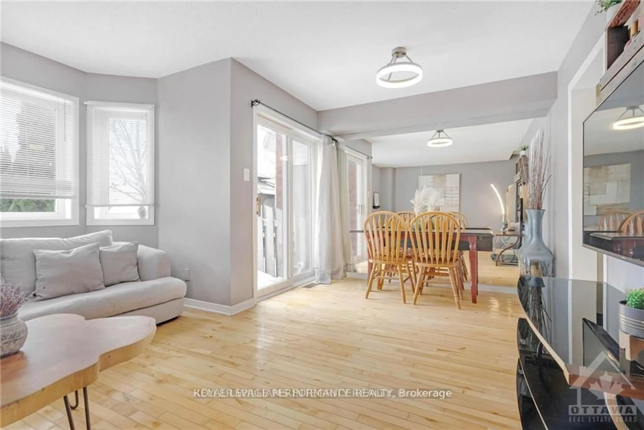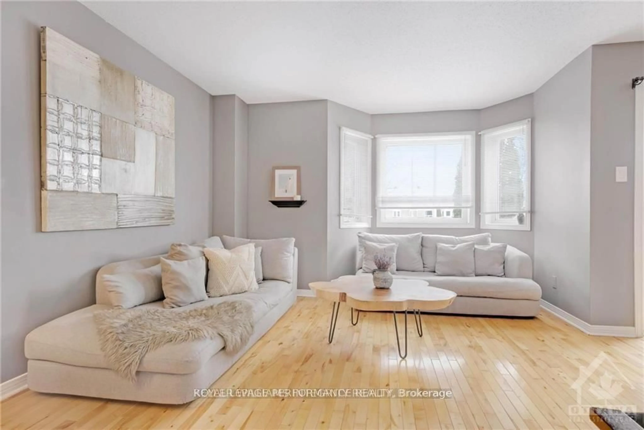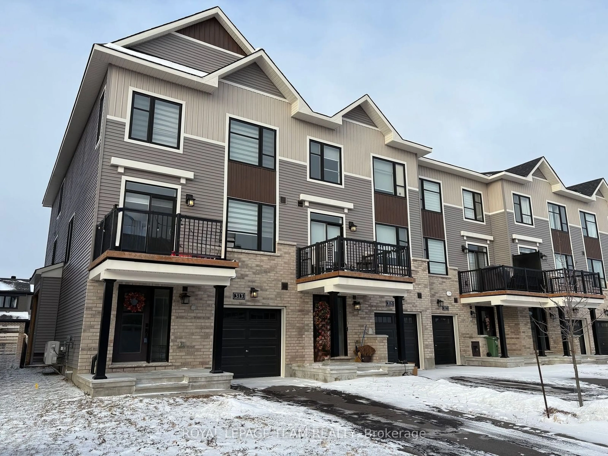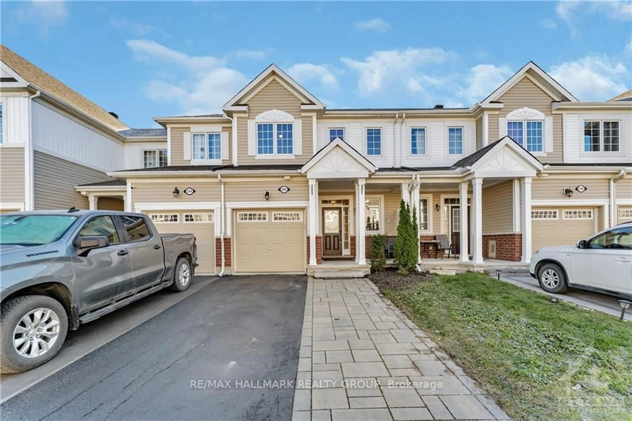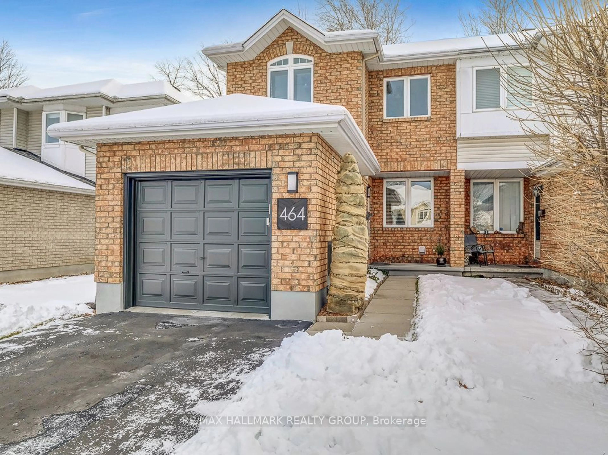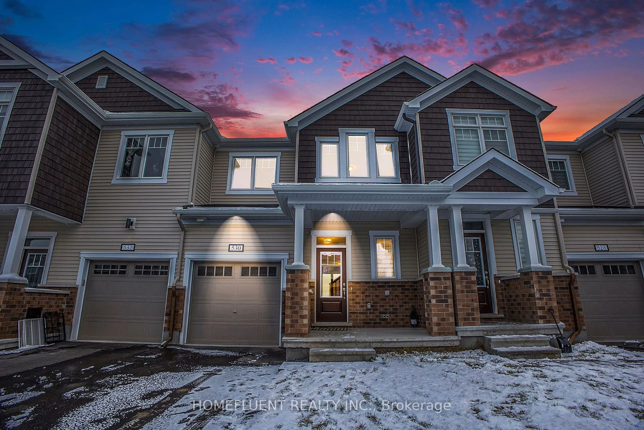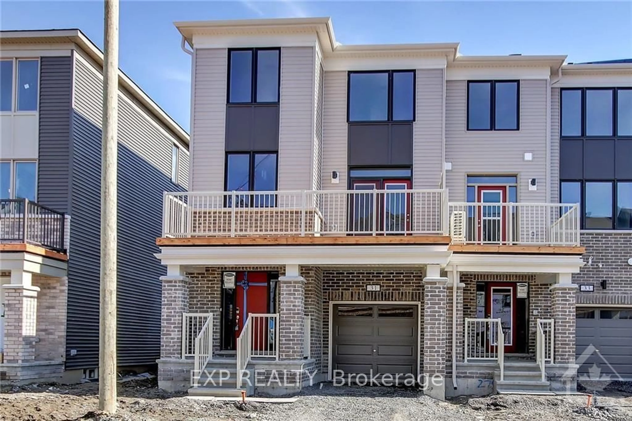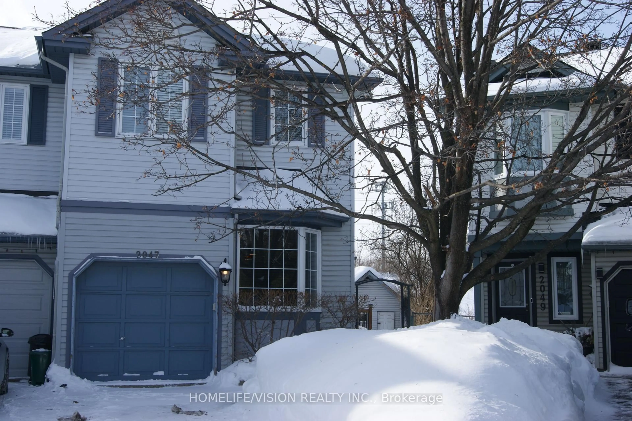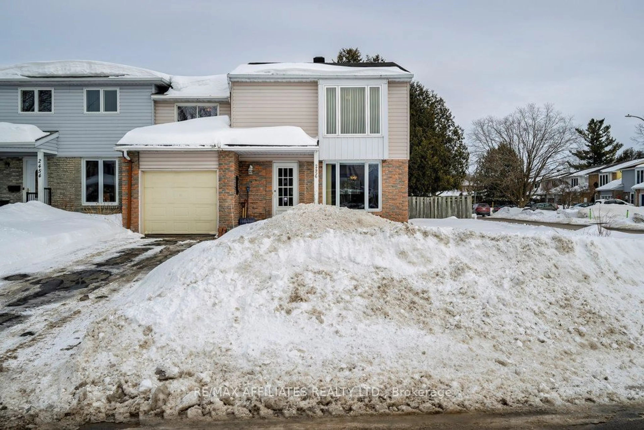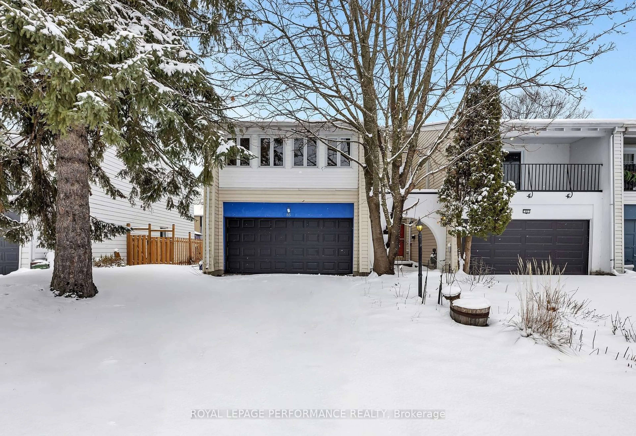4218 Owl Valley Dr, Ottawa, Ontario K1V 1L7
Contact us about this property
Highlights
Estimated ValueThis is the price Wahi expects this property to sell for.
The calculation is powered by our Instant Home Value Estimate, which uses current market and property price trends to estimate your home’s value with a 90% accuracy rate.Not available
Price/Sqft$496/sqft
Est. Mortgage$2,705/mo
Tax Amount (2024)$3,074/yr
Days On Market22 days
Description
The photo was taken before the tenant moved in. Step into this charming Urbandale townhome and feel right at home! The welcoming entry leads into a bright and airy main level, where the large kitchen has plenty of counter space, stainless steel appliances, and room for an eat-in area or movable island, it's perfect for both cooking and gathering. The open-concept living and dining area flows effortlessly, with a large bay window letting in tons of natural light. Upstairs, you'll find a spacious primary bedroom with a sleek frosted glass closet, plus two additional well-sized bedrooms and a full bath. The newer hardwood floors add a modern touch to the space. The fully finished basement offers even more space, complete with a cozy natural gas fireplace perfect for movie nights, a home office, or play space. There's also a separate laundry/utility room with extra room for storage or projects. Outside, enjoy a large, fully fenced backyard with lush greenery and no rear neighbor's your private retreat for summer BBQs or just unwinding after a long day. Close to parks, schools, shops, restaurants, and public transit. Roof (2012). Furnace (2013). A mix of tile, hardwood, and carpet flooring.
Property Details
Interior
Features
Ground Floor
Family
0.0 x 0.0Dining
0.0 x 0.0Kitchen
0.0 x 0.0Powder Rm
0.0 x 0.0Exterior
Features
Parking
Garage spaces 1
Garage type Attached
Other parking spaces 2
Total parking spaces 3
Property History
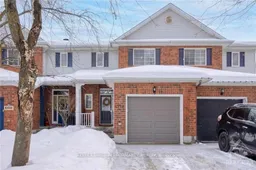 20
20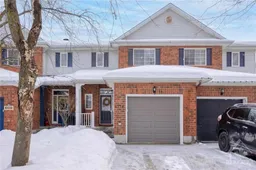
Get up to 0.5% cashback when you buy your dream home with Wahi Cashback

A new way to buy a home that puts cash back in your pocket.
- Our in-house Realtors do more deals and bring that negotiating power into your corner
- We leverage technology to get you more insights, move faster and simplify the process
- Our digital business model means we pass the savings onto you, with up to 0.5% cashback on the purchase of your home
