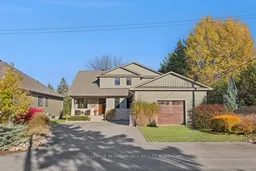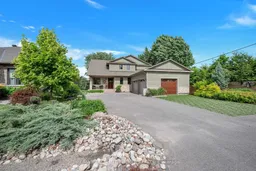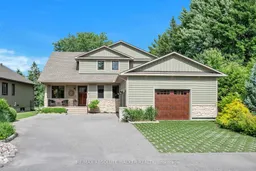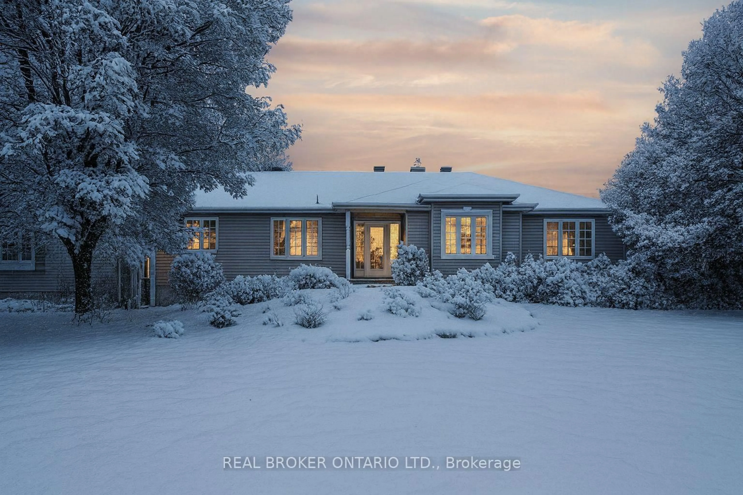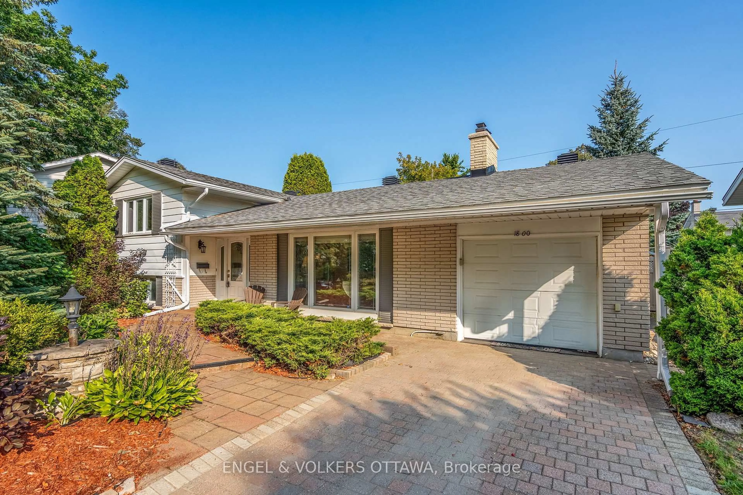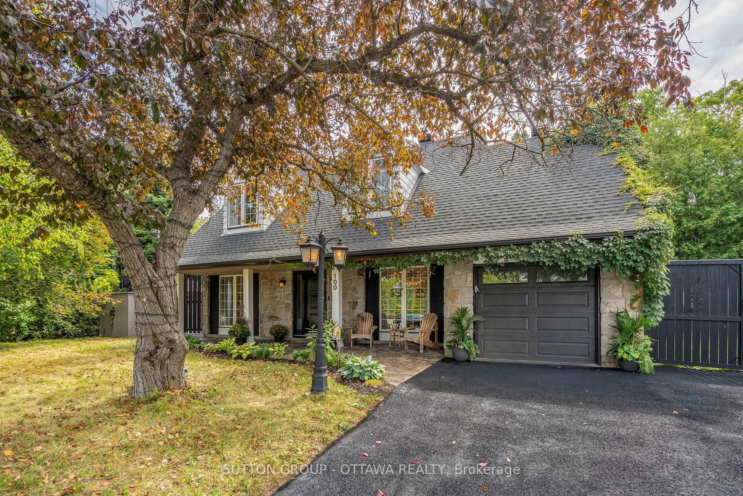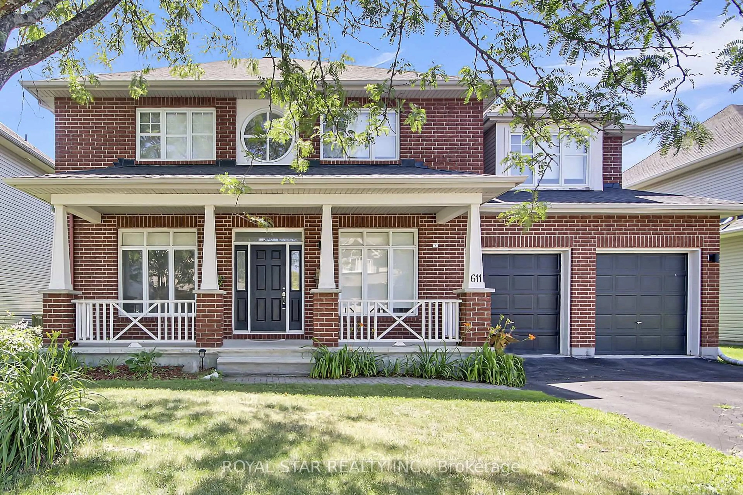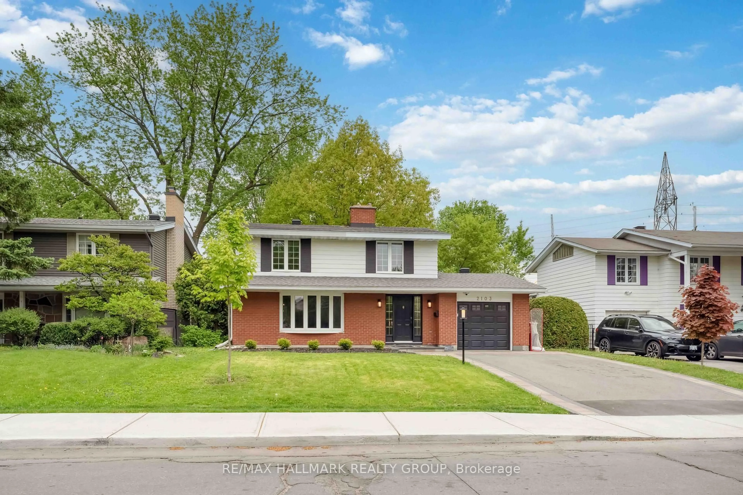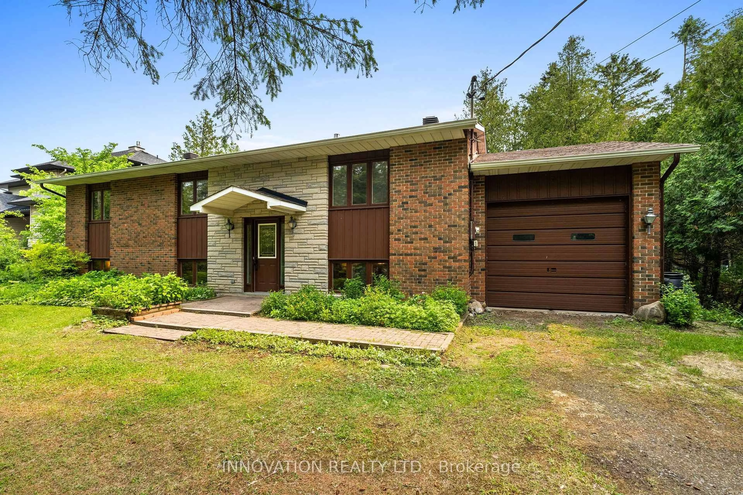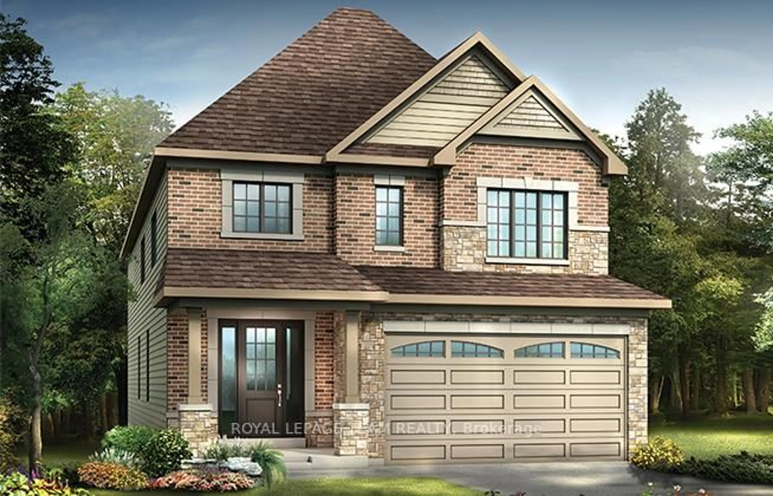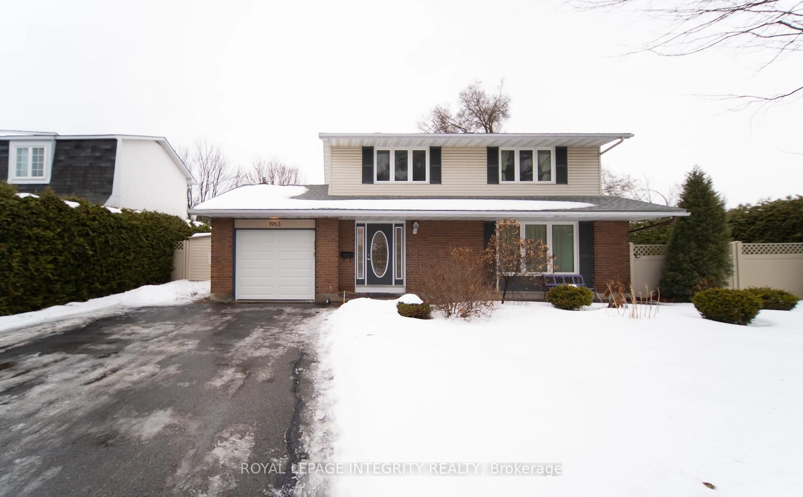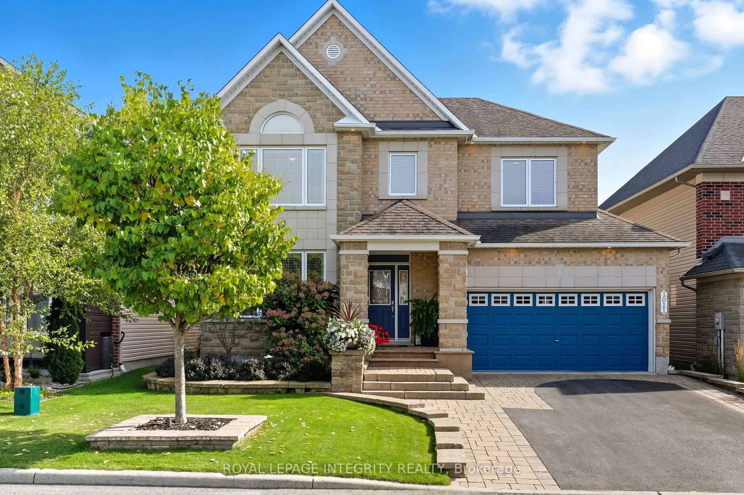Located in the up-and-coming community of Kemp Park, just north of Findlay Creek, this custom-built home showcases refined living in a rustic setting. This property seamlessly combines space, style, and versatility in a prime location just off Bank Street. Built in 2016 by the current owners, every detail has been thoughtfully curated to create a truly one-of-a-kind residence. The home's layout offers impressive functionality and character, with a bungalow layout enhanced by a loft-style second floor. The living room features a two-story open-to-above ceiling, while the professionally designed kitchen boasts premium cabinetry, countertops, and an efficient flow. Throughout the home, the finest millwork flows seamlessly, exuding elegance and showcasing high-quality craftsmanship. Top-quality Loewen windows flood the interior with natural light, creating a warm and inviting atmosphere year-round. The open loft upstairs provides a flexible space that functions beautifully as a home office, studio, or additional bedroom. The fully finished lower level features a self-contained apartment with a bedroom, full bath, laundry, kitchen, and sound-dampening R70 insulation. Outside, you'll find an unrivaled private backyard oasis, complete with a custom deck, an above-ground pool, mature trees, and a stunning built-in outdoor sauna, accessible directly from the primary suite. This carefully planned outdoor space creates a serene retreat, perfect for relaxation and entertaining. Practicality meets luxury in the oversized garage, which easily accommodates large vehicles or workshop needs. Built to be a true all-season home, this property is just minutes away from everything you need. This rare opportunity to own a modern, custom home in Kemp Park offers the perfect blend of comfort, thoughtful design, and a prime location.
Inclusions: 3 fridges, 2 dishwashers, 2 stoves, 2 washers, 2 dryers, TV and receiver in living room, generator, basement freezer, pool and all related equipment, Central vac and accessories
