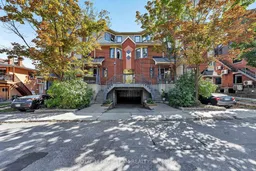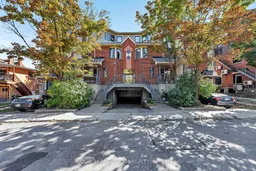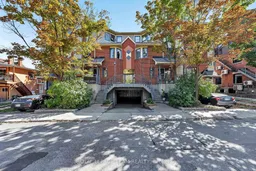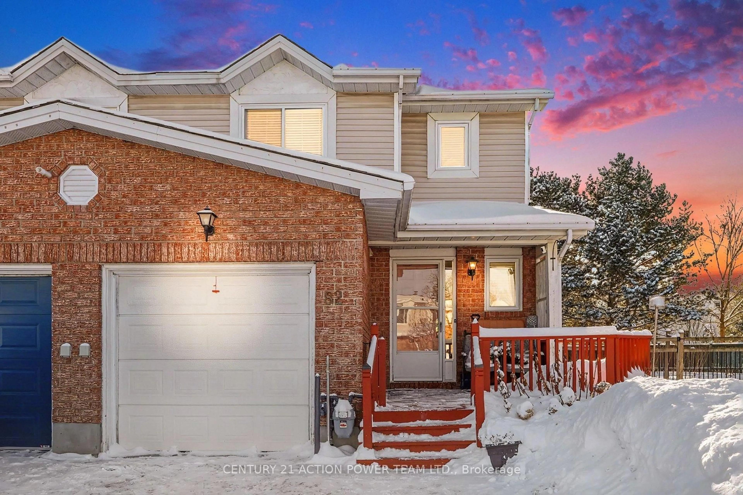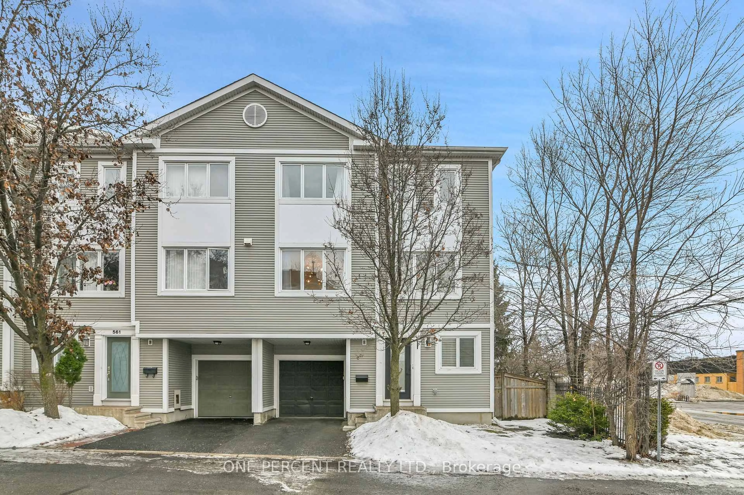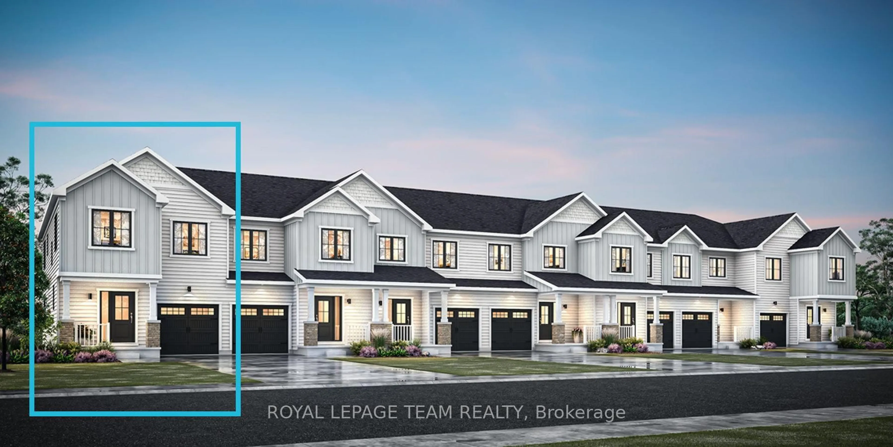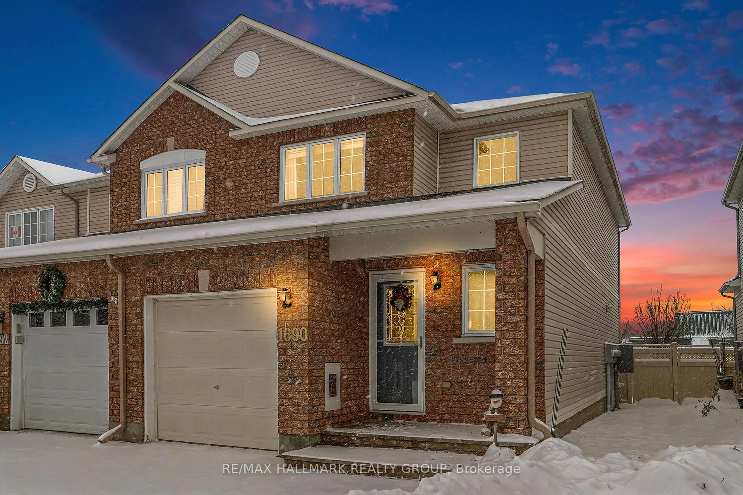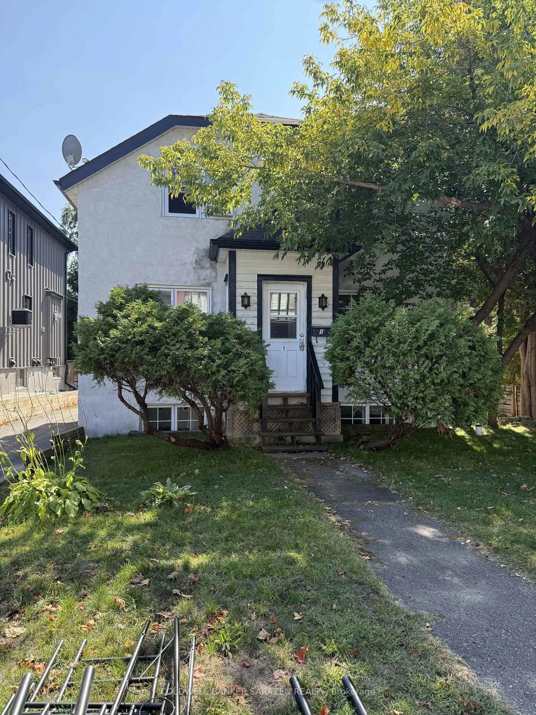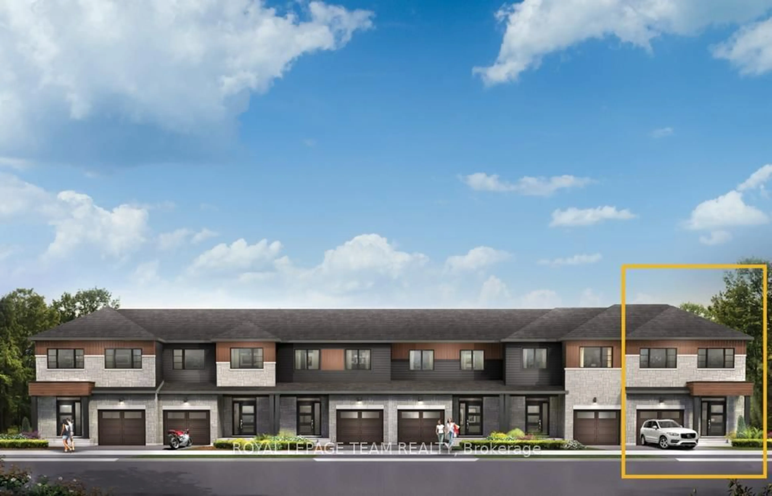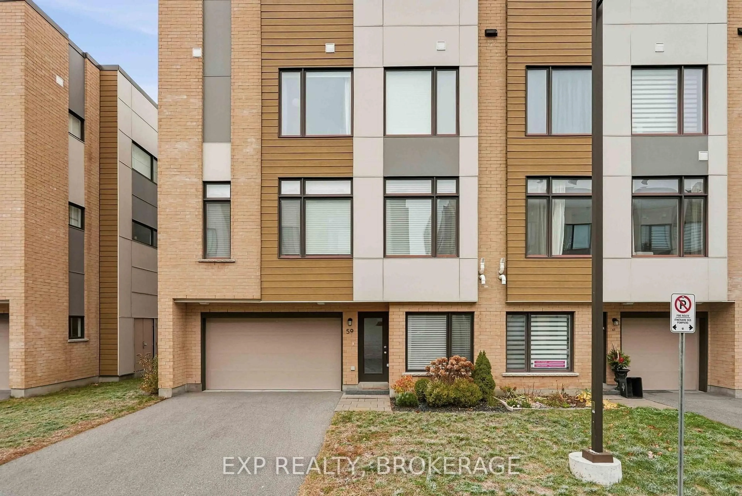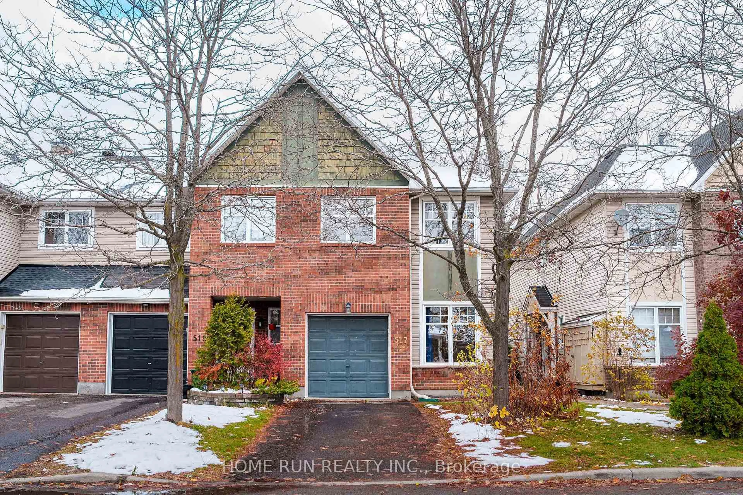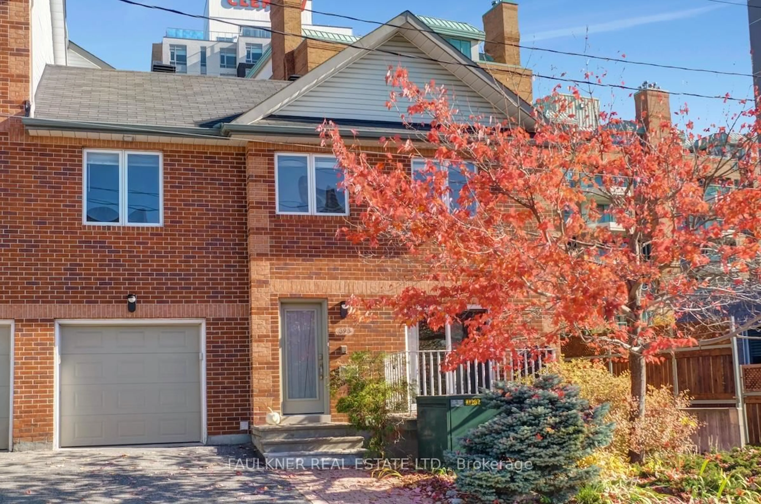Welcome to 518 Lisgar Street #9-a hidden gem tucked away in a charming courtyard on a quiet one-way street. This rare freehold townhouse offers a perfect blend of privacy and urban convenience, just steps away from Ottawa's top restaurants, cafés, transit, Parliament Hill, and the vibrant neighbourhoods of Chinatown and Little Italy. This light-filled home offers a versatile multi-level layout, attached garage parking, and a private backyard oasis- a perfect place to unwind and recharge. The main level features refinished hardwood floors, a spacious kitchen with white cabinetry, breakfast bar great for hosting, tile backsplash, a dedicated dining area, and a cozy living room with gas fireplace. Upstairs, enjoy a flexible den, ideal for a home office or media room, refreshed full bath, and a second bedroom with its own covered balcony overlooking the courtyard. The top floor is dedicated to the primary bedroom retreat, complete with full ensuite, generous closet, and wall-to-wall windows with garden view. Convenient laundry room on the garage level. Recent upgrades of approx. $40k include: Kitchen counters (2019), Roof shingles (2021), Garage door opener (2023), Heat pump & full HVAC update (2024), On-demand water heater (2024), Ecobee thermostat (2025), new dryer (2025), 2nd floor hardwood and refinished main level hardwood (2024). Low monthly fee of $85 covers snow removal, common area maintenance, and reserve fund contributions. A unique opportunity to own a freehold, low-maintenance home with a private backyard and attached garage parking in the heart of the city. Book your showing today!
Inclusions: Refrigerator, stove, hood fan/microwave, dishwasher, washer, dryer, tankless water heater
