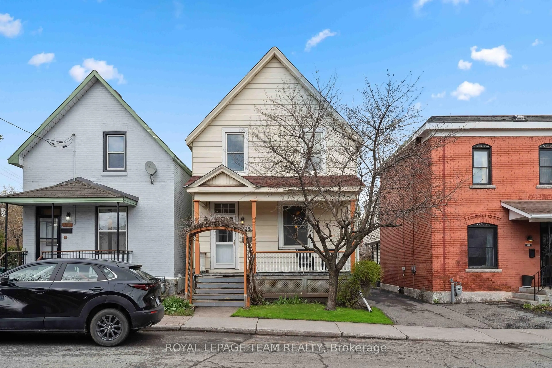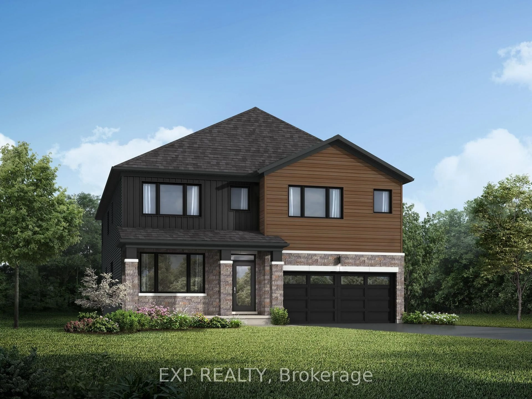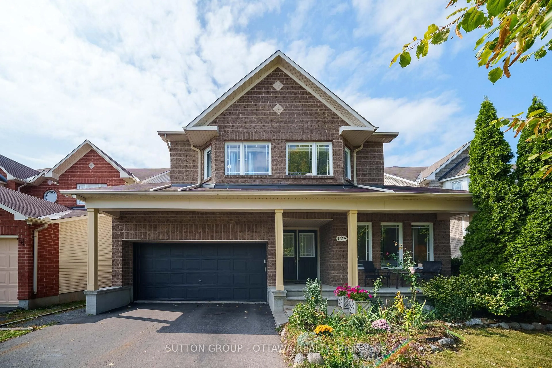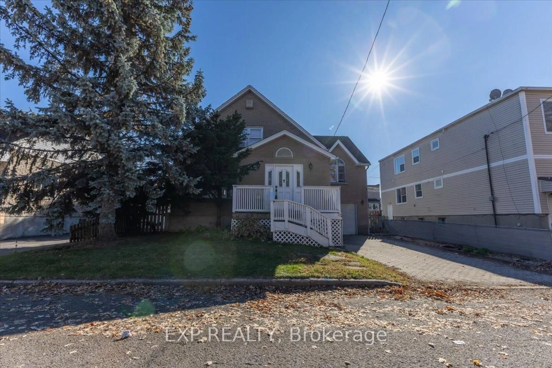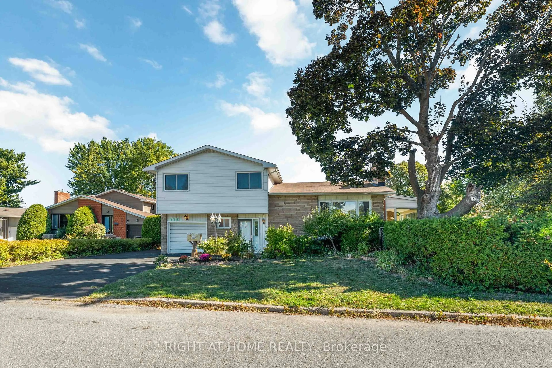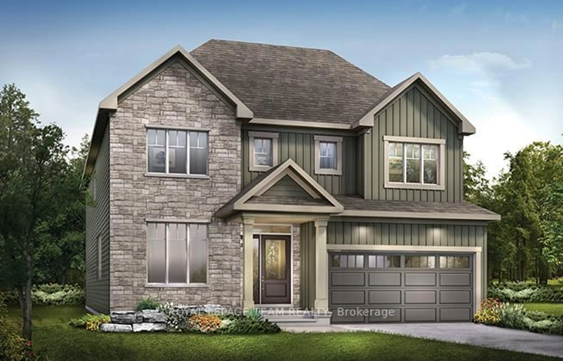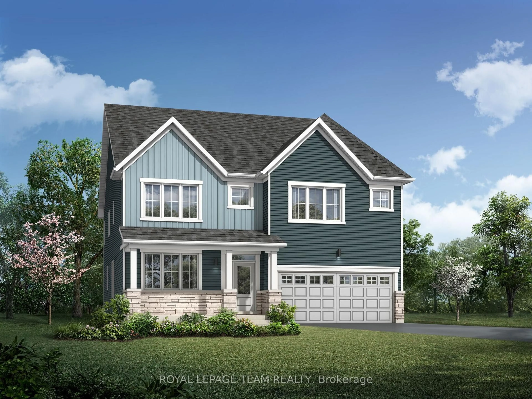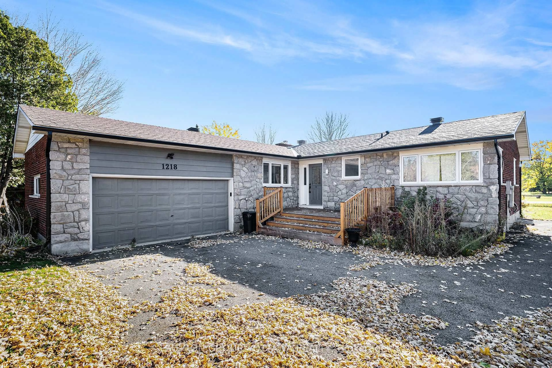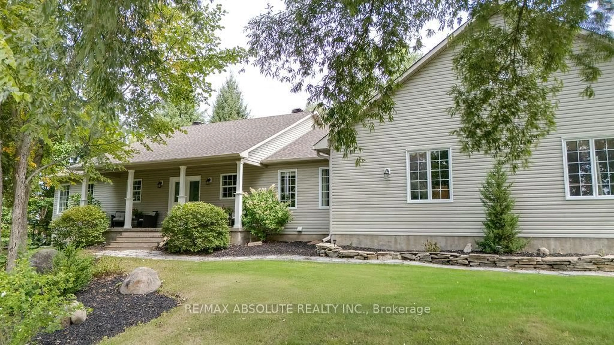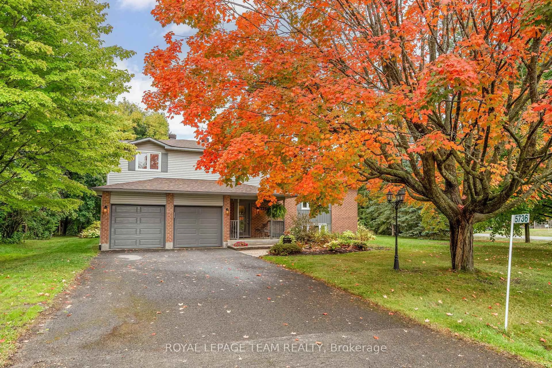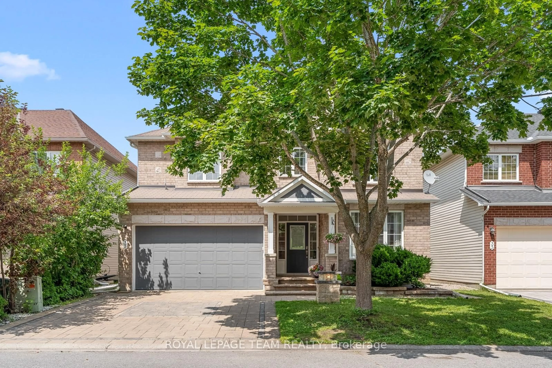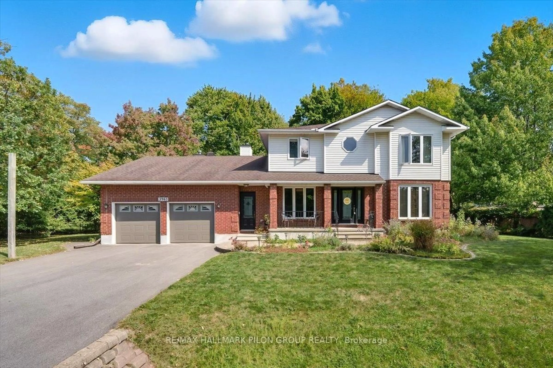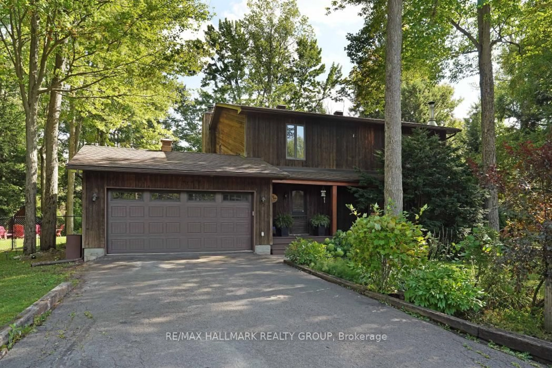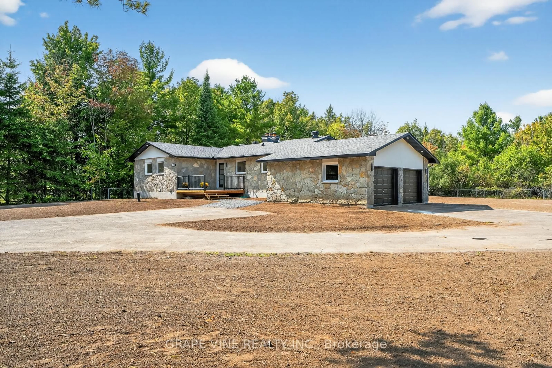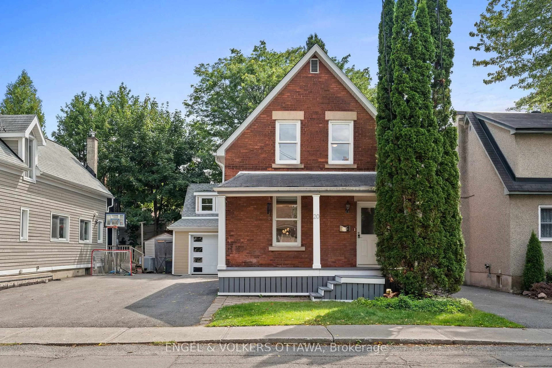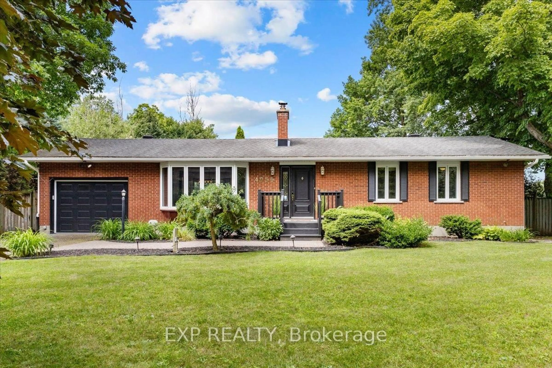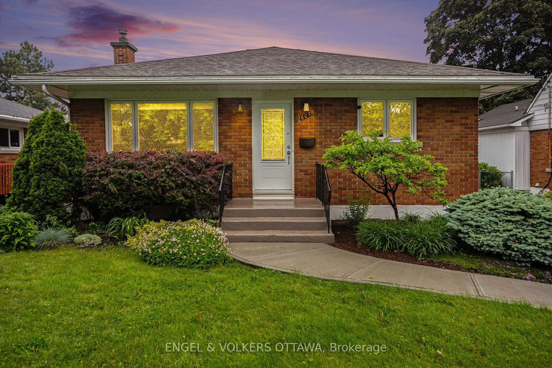Why Settle for a Townhouse When You Can Have This? First-time buyers, just imagine ... instead of sharing walls and giving up space for a postage-stamp yard, you could own a quaint 3-bedroom bungalow on a large, peaceful country lot, just a short drive from Manotick and Riverside South. This isn't just a house, it's your own slice of countryside. Scenic Views: Watch the sunrise over open farmers' fields front and back every single day. Brand New Kitchen (2023): Thoughtfully redesigned with ample cabinetry and a charming bar area for casual dining or entertaining. Spacious Mudroom: Complete with full wardrobes and direct garage access, practical for rural living. Updated Comfort: Furnace, A/C, and hot water (2017); main bath recently modernized; laminate flooring throughout. Room to Grow: Oversized lower-level family room with wood-burning fireplace, cold storage, and massive utility space ready for your creative touch. Dream Garage: 28x23 with two man doors perfect for a workshop, gym, or mancave. Plus, a shed out back for even more storage. Instead of squeezing into a cramped townhouse, you can wake up to fresh air, starry skies, and space to breathe without giving up access to amenities. This lovingly maintained home is ideal for first-time buyers who want more than just a starter home. Its a lifestyle upgrade.
Inclusions: fridge, stove, dishwasher, microwave, washer, dryer, garage door opener
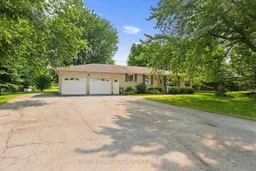 45
45


