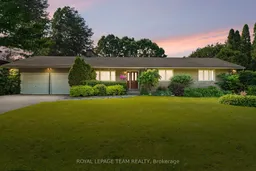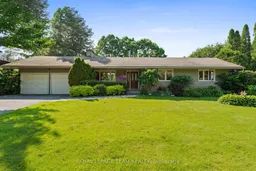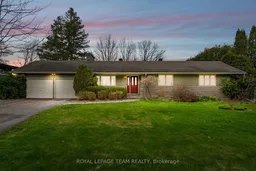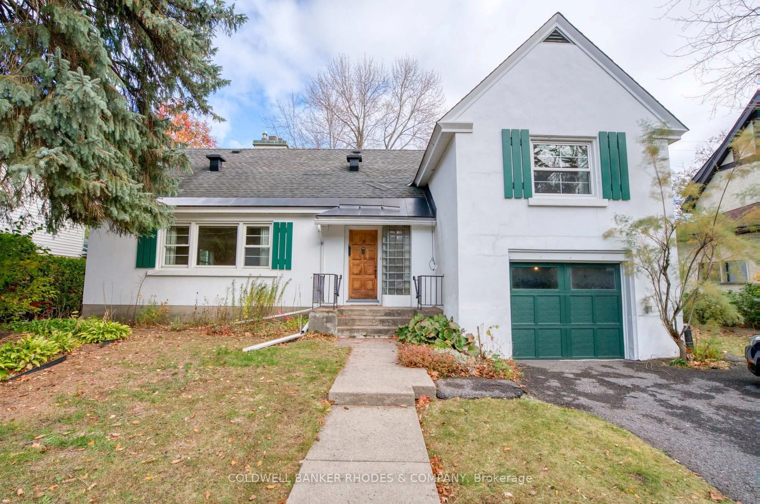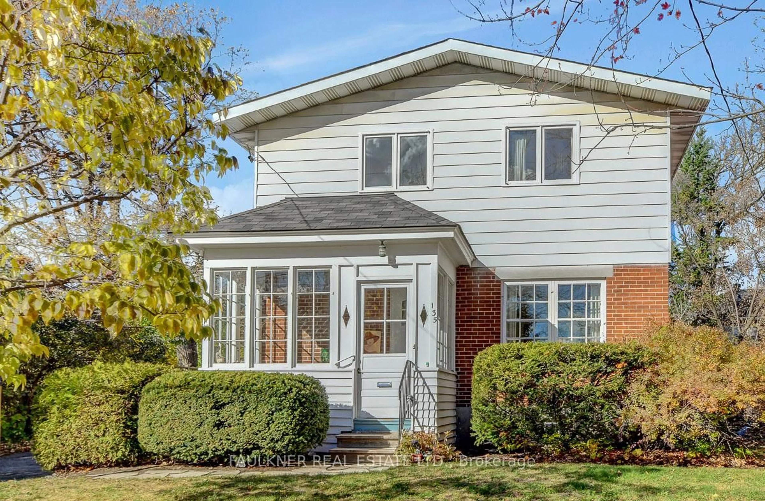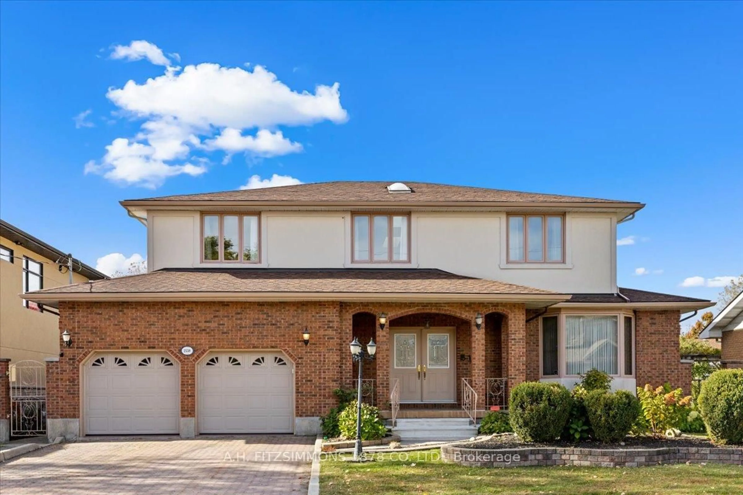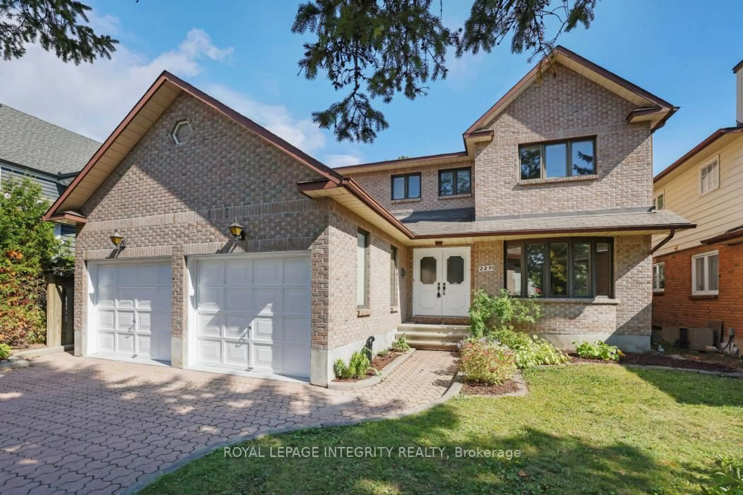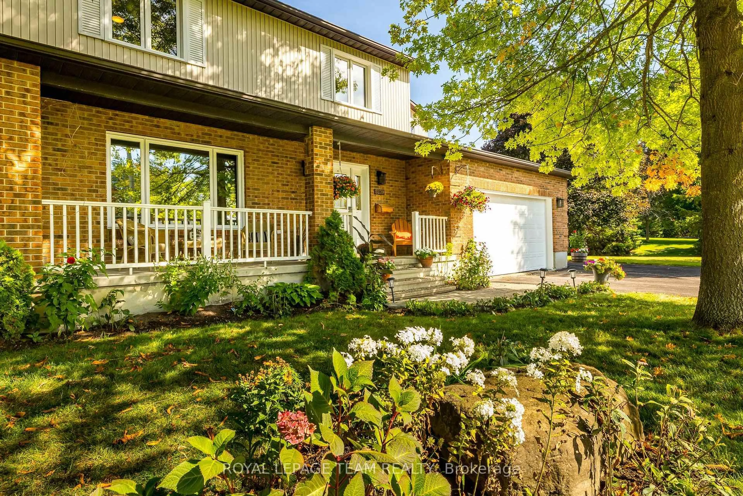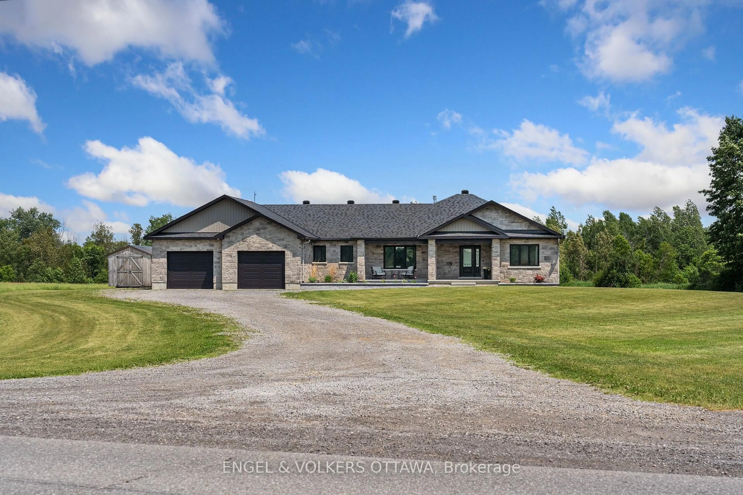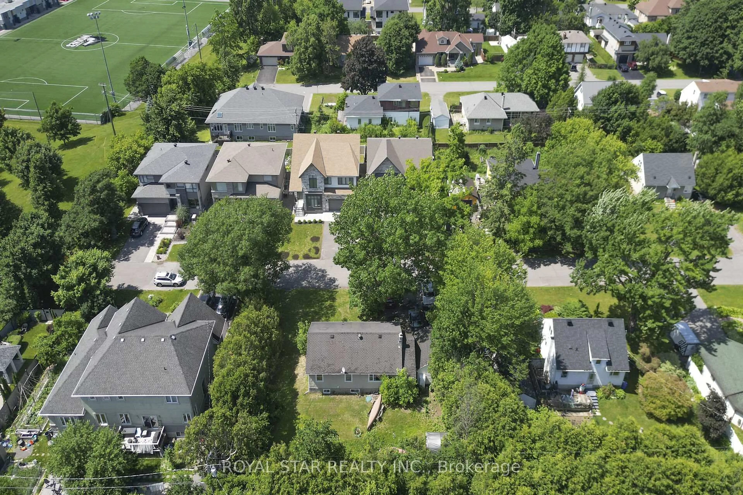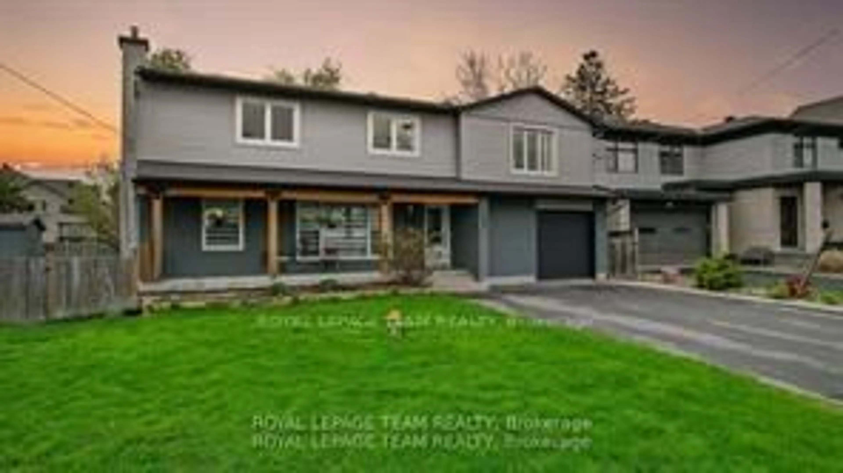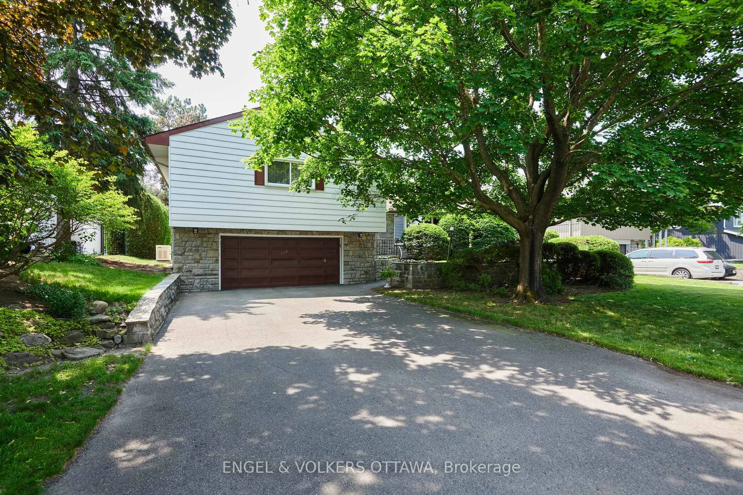Fabulous, rare waterfront opportunity available! Situated in a very small private and unique enclave of individual homes surrounded by mature trees, this thoughtfully maintained waterfront bungalow offers approximately 100ft of waterfront along the scenic Rideau River. Enjoy breathtaking sunsets on a highly sought after waterfront property. A blend of tasteful updates and timeless comfort, the home presents a bright, welcoming interior that seamlessly embraces its natural surroundings. Large windows throughout the main living areas provide beautiful water views at every turn. The layout flows effortlessly from room to room, with four bedrooms, three bathrooms, and a main floor office. Hardwood flooring runs throughout the principal areas, while natural gas and wood-burning fireplaces, French doors, and recessed lighting add warmth and character. The kitchen opens to the breakfast room and features flat-panel cabinetry, a centre island, quartz countertops, and stainless-steel appliances. The finished walkout lower level extends the living space, offering a comfortable and versatile area for family or guests. Outside, the landscaped backyard is designed to enhance the waterfront setting, with mature trees framing the beautiful outdoor retreat. The space includes a large entertaining deck, patio, and an inground pool, all positioned to take full advantage of the riverfront. Located 10 minutes north of all the conveniences of Manotick. With family-friendly amenities and recreational opportunities just a short distance away, this home offers an exceptional lifestyle.
Inclusions: All light fixtures. All blinds. Fridge/freezer. Gas range. Hood fan. Dishwasher. Washer. Dryer. Reverse osmosis. Water softener. Iron & sulpher filter. Hot water tank. Garage door openers and operators. Irrigation system. Pool and all equipment. Alarm system with 3 exterior and some interior motion sensors with cameras. Antenna on roof.
