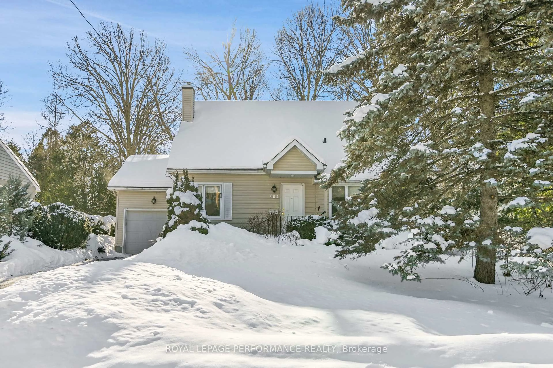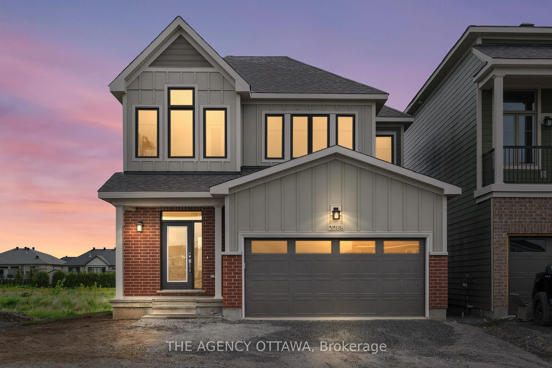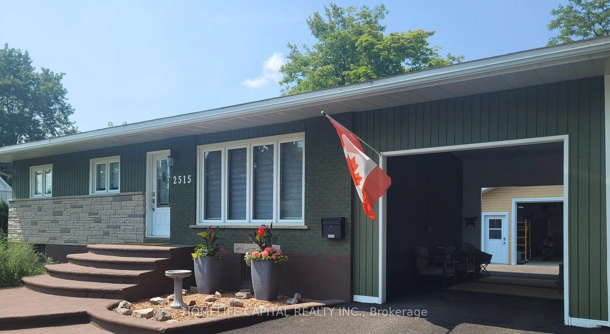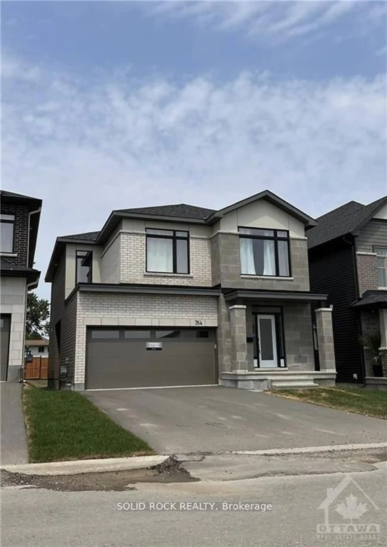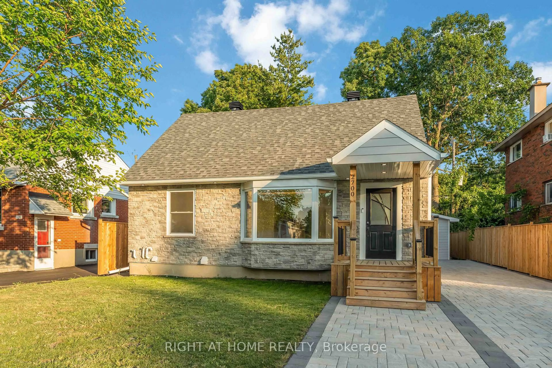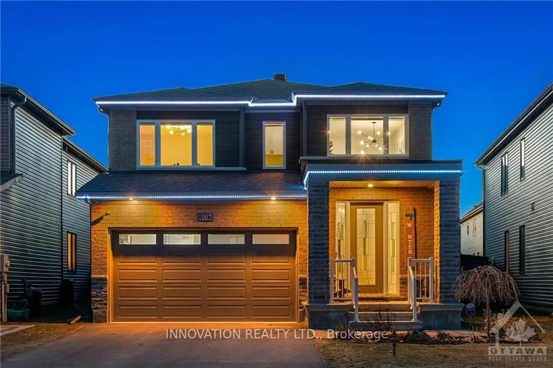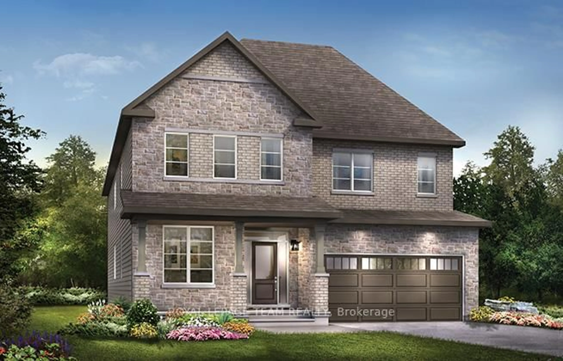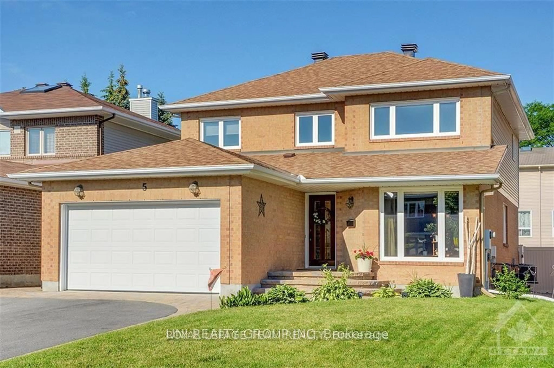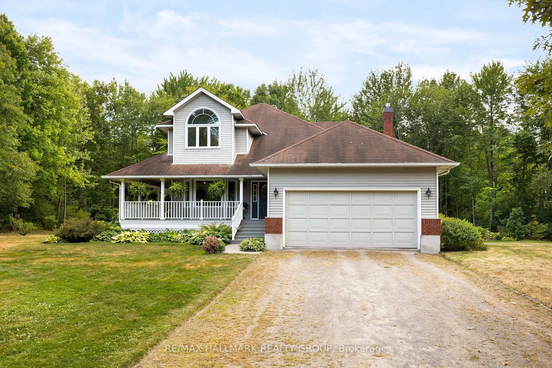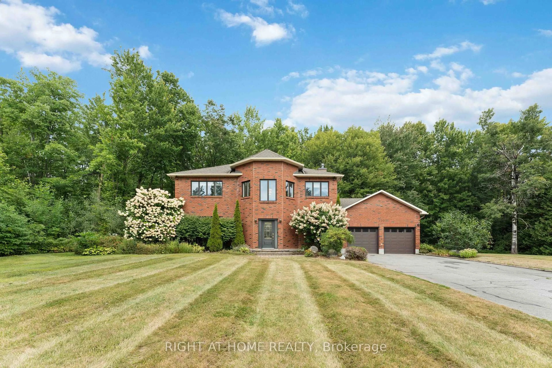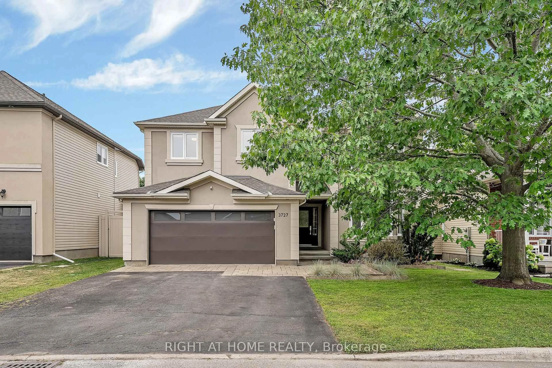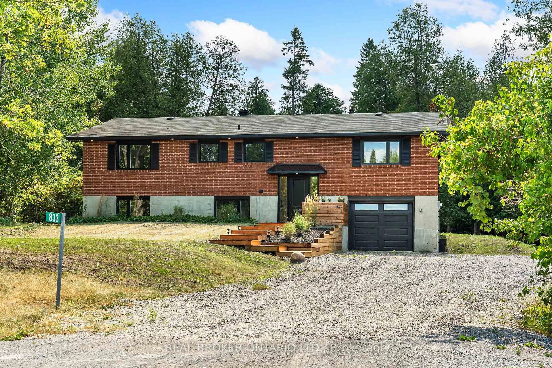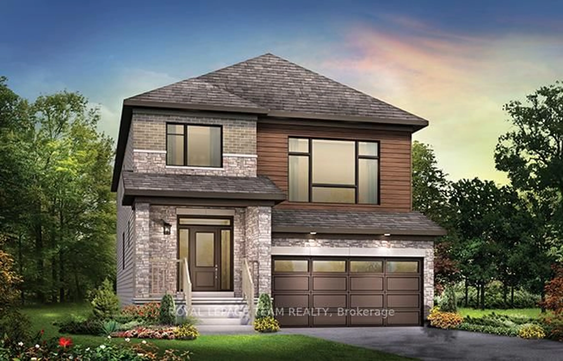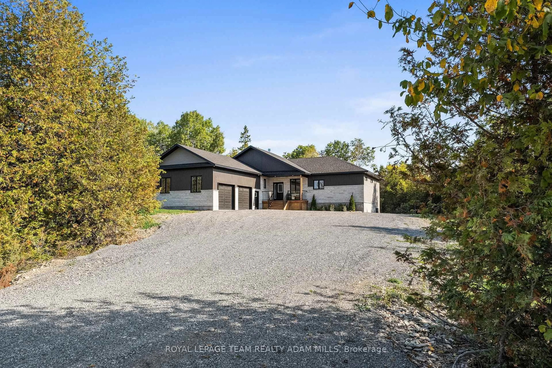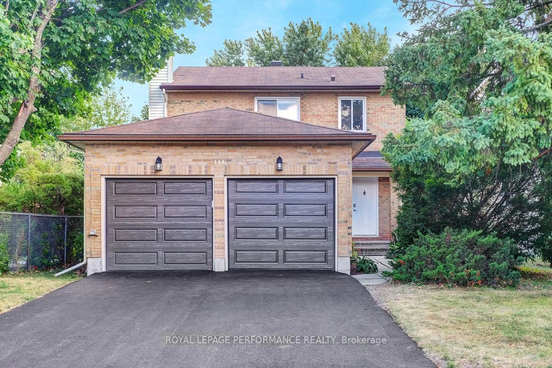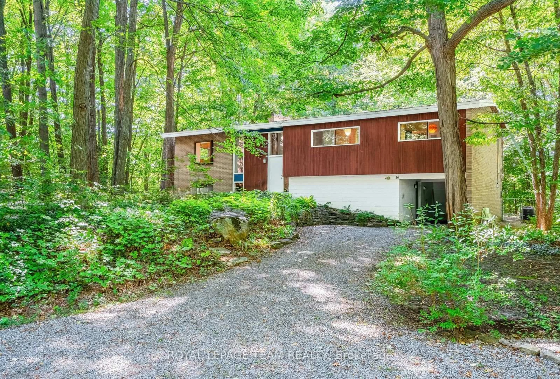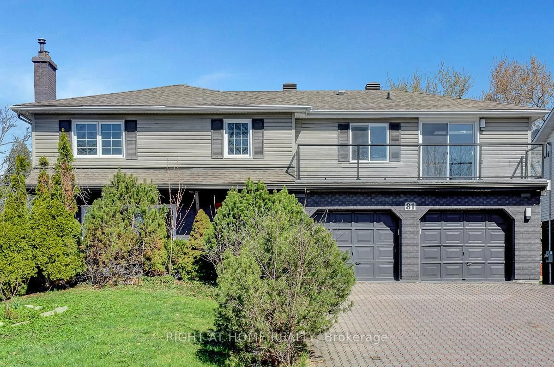Discover Modern Elegance & Nature-Inspired Luxury In This 4 Bed + Den, 2.5 Bath 2024 Built EQ Homes Oliver, Set On A Premium Environmentally Protected Lot W/No Rear Neighbours! Designed By One Of Ottawa's Award-Winning Builders, This Architectural Residence Blends Style, Function & Serenity, Offering Unobstructed Treetop Views, Remarkable Craftsmanship & An Atmosphere That Feels Elevated. A Grand 18Ft Foyer Welcomes You Into A Spectacular Living Space Highlighted By 14Ft Ceilings, Oversized Windows & A Custom Limestone Gas Fireplace That Creates A Warm, Refined Focal Point. 9Ft Ceilings On All Levels Enhance Airiness, Natural Light & The Home's Expansive, Thoughtfully Composed Layout. The Chef's Kitchen Is A True Statement Piece, Featuring A Fisher & Paykel 36" Gas Range, Panel-Ready Appliances, Quartz Counters, Large Island & A Luxurious Dekton Slab Backsplash Offering Fire, Stain & Impact Resistance. The Elegant Butler's Pantry Extends Functionality With A Secondary Sink, Integrated Fridge/Freezer & Custom Cabinetry-Perfect For Entertaining Or Maintaining A Minimalist, Clutter-Free Look. The Main Level Flows Seamlessly Between Dining, Kitchen & Living Spaces, While A Private Den With Room For A Desk & Sectional Creates The Ideal Work, Reading Or Play Retreat. Upstairs, The Sophisticated Primary Suite Offers Space For A King Bed, Lounge Area & Home Office Setup, Along With A Walk-In Closet & Spa-Inspired Ensuite Featuring Designer Tiles, Oversized Tub, Built-In Niche & 10" Rain Shower. Premium Upgrades Include Hardwood Floors, Designer Tiles, Enhanced Plumbing Fixtures, Smart Lighting W/Lutron Controls, Exterior Pot Lights & An Unfinished Basement With Rough-In Plumbing Ready For Customization. Perfectly Located Near Findlay Creek Boardwalk, Barret Farm Park, Miikana Park & Top Schools Including Mino Mikan Elementary, Vimy Ridge PS, St. Thomas & St. Francis Xavier HS, This Home Delivers A Rare Blend Of Luxury, Comfort & Natural Beauty - A Show-Stopping Property!
Inclusions: All Attached Light Fixtures & Window Coverings, 2x Fridge, Stove, Dishwasher, Microwave, Washer, Dryer, 3x TV Wall Mounts, Auto Garage Door Opener + 2 Remotes, Smart Thermostat, Smart Doorbell, Mirrors in Primary Bathroom.
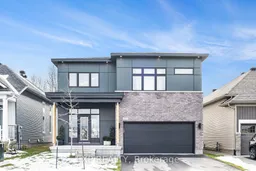 31
31

