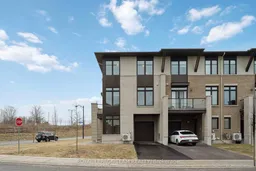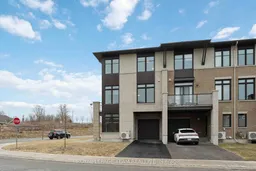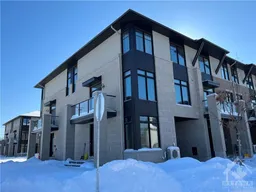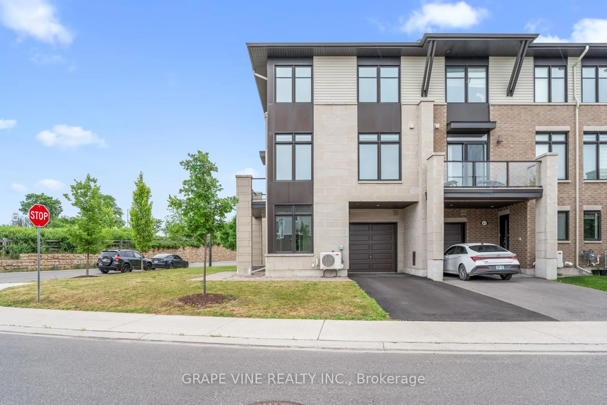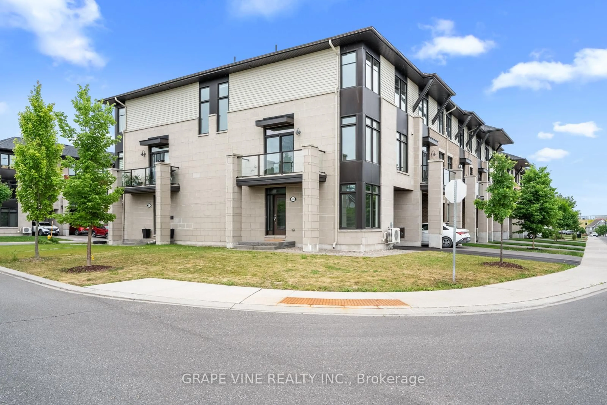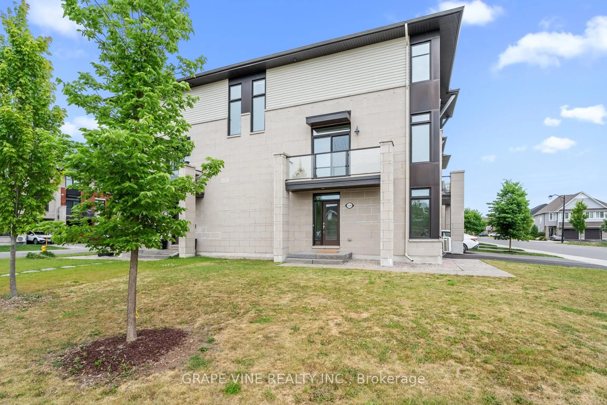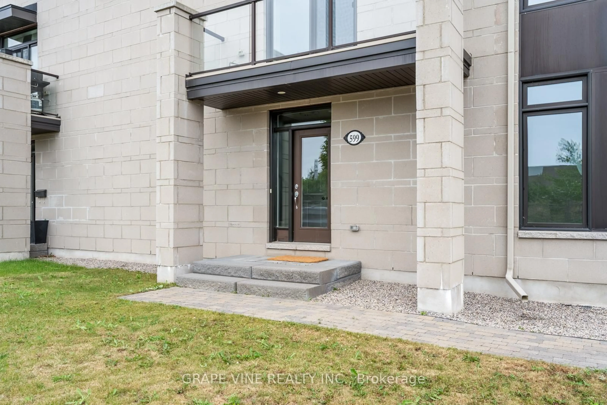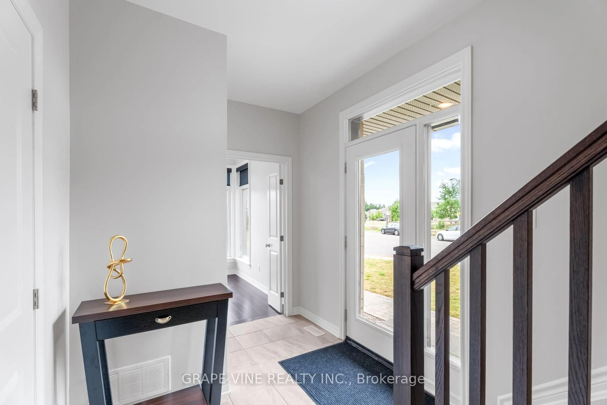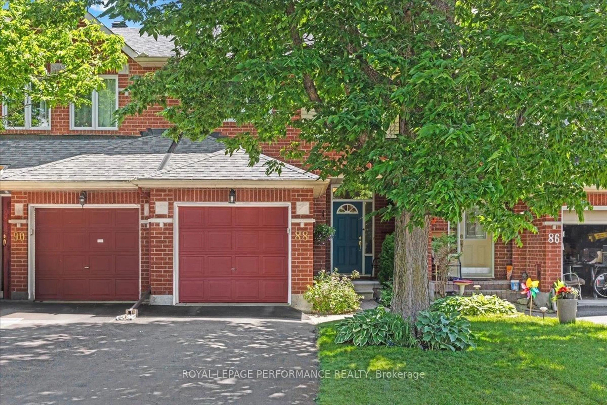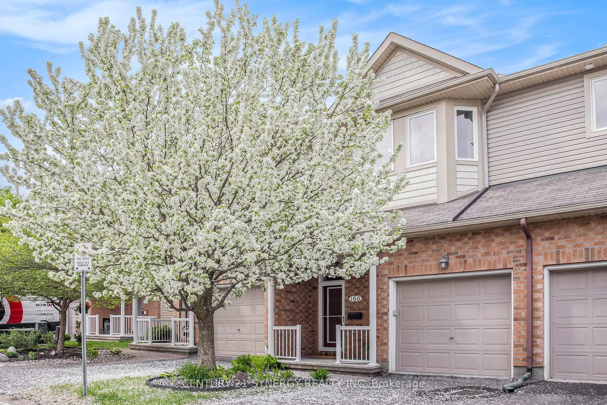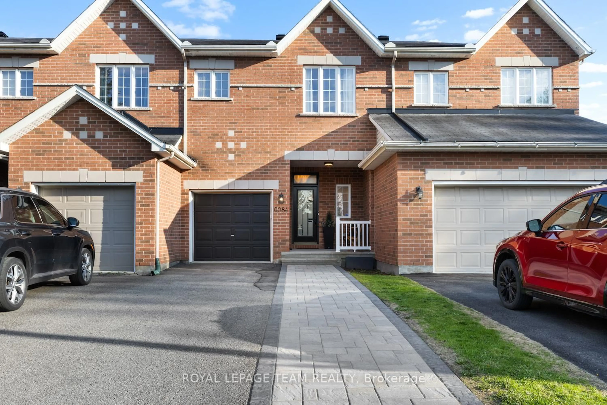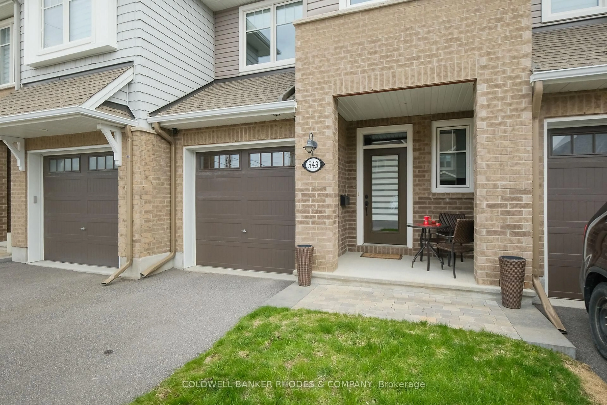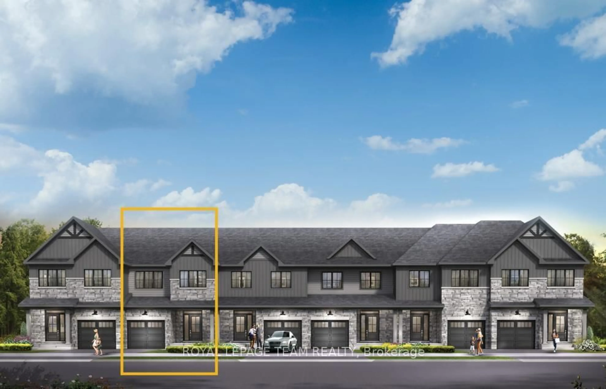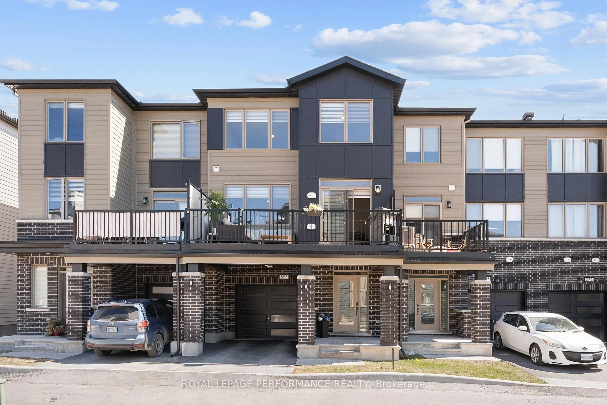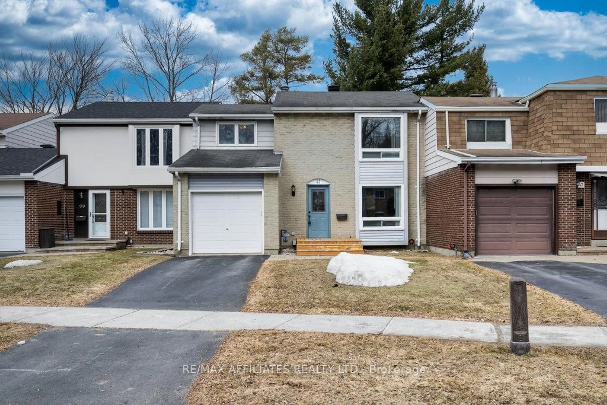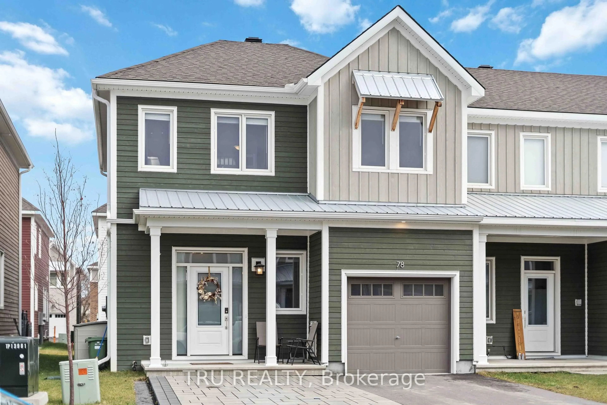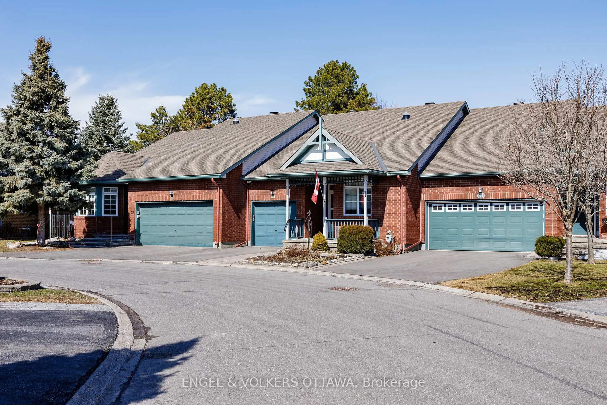599 Cartographe St, Orleans, Ontario K4A 1J9
Contact us about this property
Highlights
Estimated valueThis is the price Wahi expects this property to sell for.
The calculation is powered by our Instant Home Value Estimate, which uses current market and property price trends to estimate your home’s value with a 90% accuracy rate.Not available
Price/Sqft$349/sqft
Monthly cost
Open Calculator

Curious about what homes are selling for in this area?
Get a report on comparable homes with helpful insights and trends.
+328
Properties sold*
$614K
Median sold price*
*Based on last 30 days
Description
Welcome home to 599 Cartographe St., in the heart of Orleans! Beautiful, modern 2 bedroom plus den end unit townhome, with thousands in upgrades, situated on a large corner lot. Step inside the main level, which includes an office/den, powder room, inside entrance from the garage, a closet and access to the basement. A perfect quiet area for working at home, or a study area for students. The 2nd level offers a fully functional and spacious open concept, versatile layout including living/dining room area with hardwood flooring, and kitchen. The kitchen boasts stainless steel appliances, a large working island with sink and dishwasher, granite countertops, plenty of dark, rich cabinetry, and a pantry. The bright, and spacious living room area features built-in wall to wall recessed cabinetry with countertop, making this a perfect area for your entertainment needs, or an extension of the kitchen. Step outside onto the balcony to relax and enjoy the northern views. The 3rd level features 2 bedrooms, a full bathroom, and convenient laundry room. The Primary bedroom includes a 3 piece ensuite, and 2 closets. The basement is an added bonus with a utility sink, and insulated unfinished area, perfect for all your storage needs. Plenty of parking options nearby, and close to many amenities including shopping, transit, parks, and schools.
Property Details
Interior
Features
Main Floor
Den
2.84 x 2.33Exterior
Features
Parking
Garage spaces 1
Garage type Attached
Other parking spaces 2
Total parking spaces 3
Property History
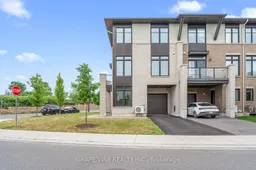 30
30