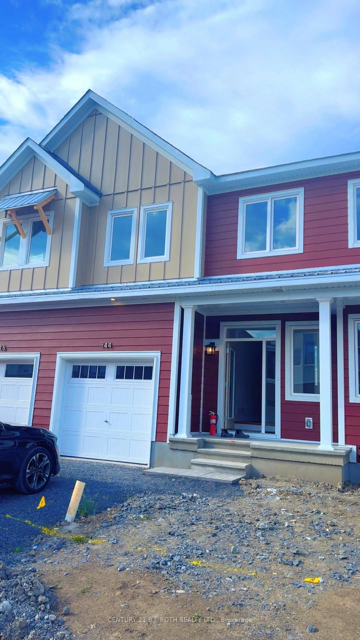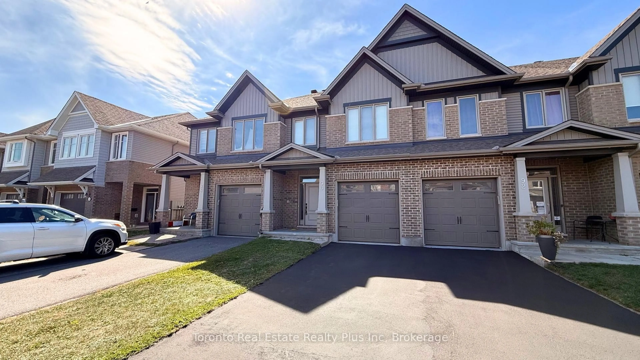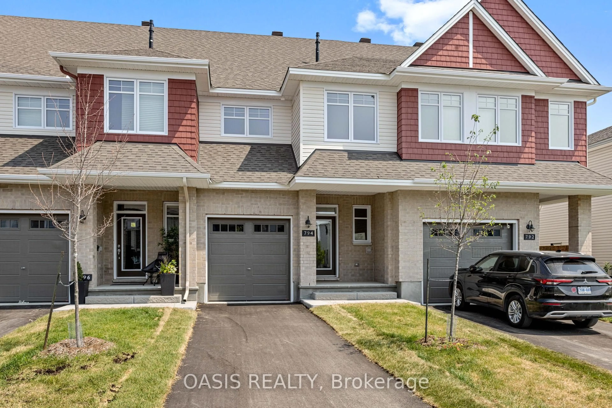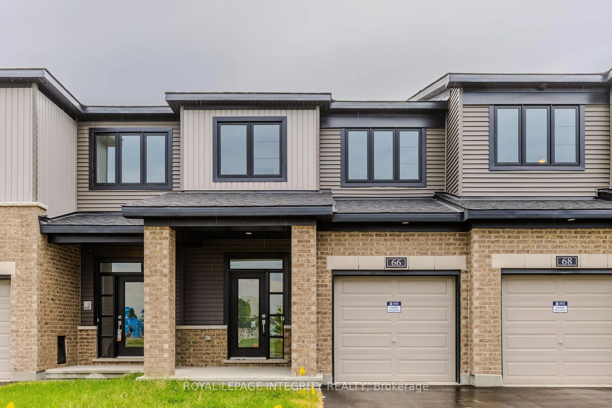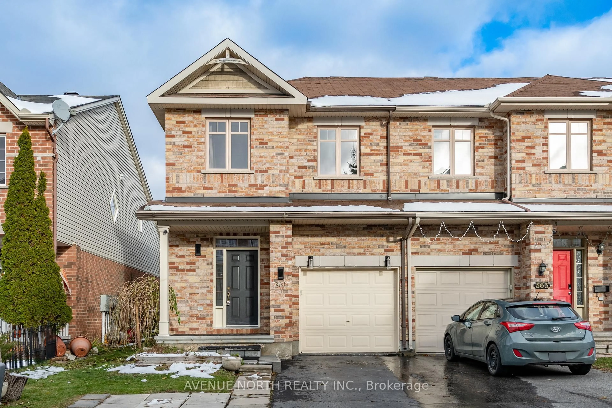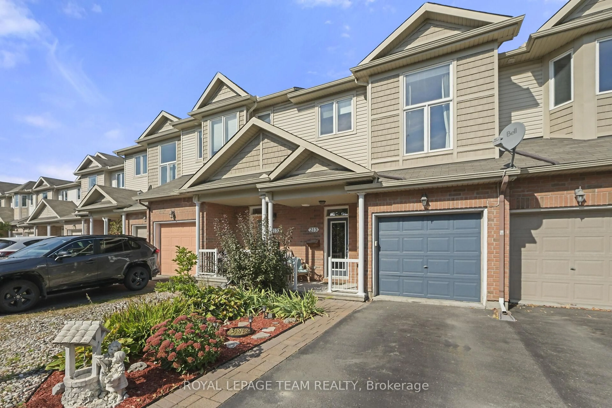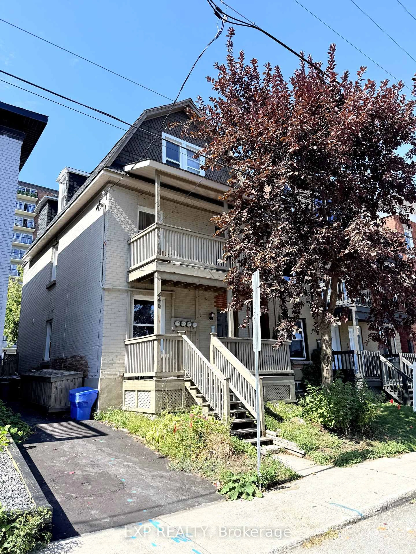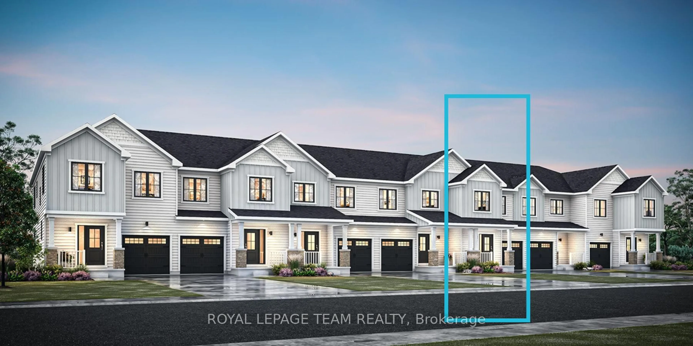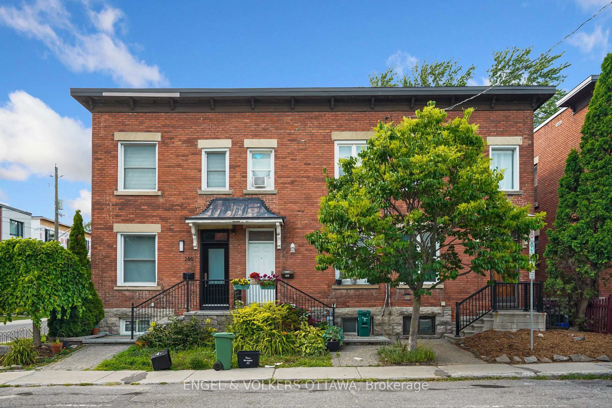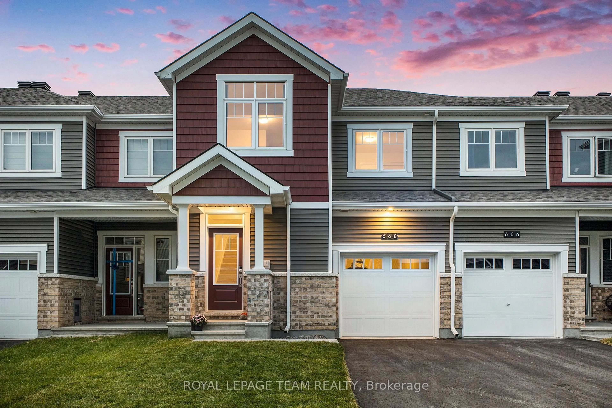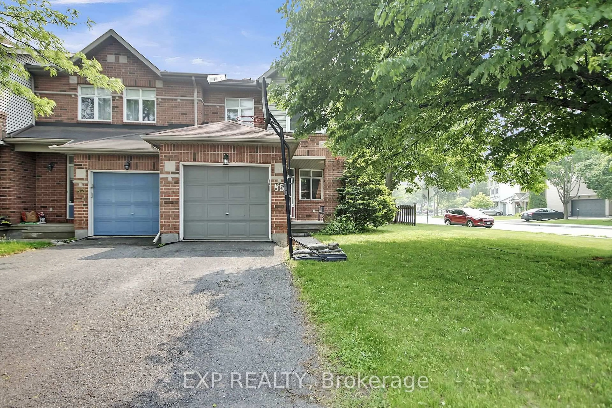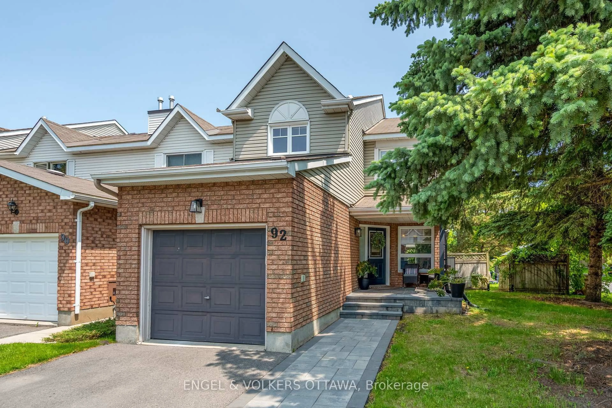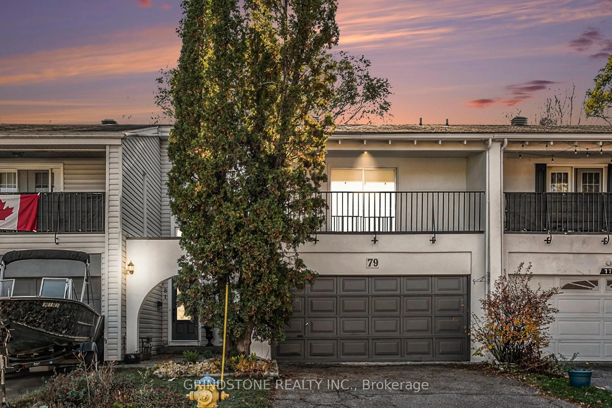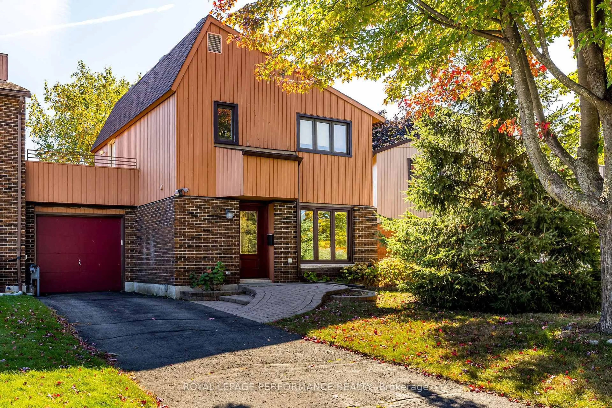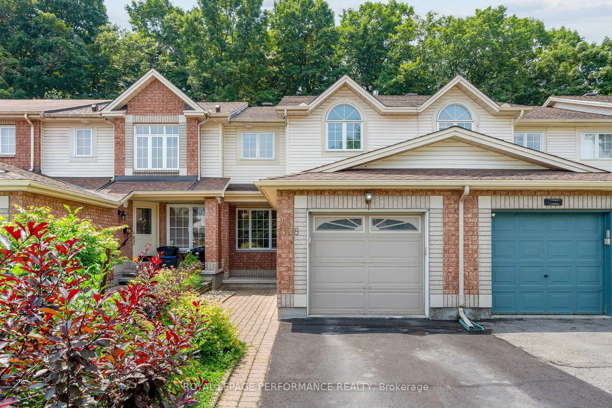Welcome to this beautifully maintained 3-bedroom, 3-bathroom townhome located in the desirable Cardinal Creek community of Orleans. Perfectly situated just a short drive to shops, restaurants, schools, and the natural beauty of Petrie Island Beach, this home combines convenience with comfort. Step inside to discover an inviting open-concept main floor featuring rich hardwood flooring and a bright, airy layout. The modern kitchen boasts a large centre island, abundant cabinetry, and a seamless flow into the living and dining areas making it an ideal space for entertaining family and friends. Upstairs, the spacious primary suite offers a walk-in closet and a private 4-piece ensuite bathroom. Two additional well-sized bedrooms provide plenty of natural light, along with a second full bathroom and the convenience of upper-level laundry. The finished lower level is perfect for relaxing, complete with a cozy family room and a warm gas fireplace - perfect for movie nights. Outdoors, enjoy the beautifully landscaped, low-maintenance backyard with a deck, surrounded by vibrant flowers and plants - an ideal setting for morning coffee or evening meals. This exceptional home truly offers the perfect balance of style, functionality, and location.
Inclusions: Refrigerator, Stove, Dishwasher, Hood Fan, Washer & Dryer, Garage Door Opener, Window Treatments
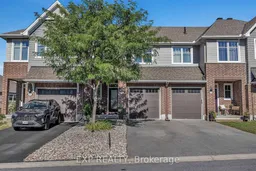 50
50

