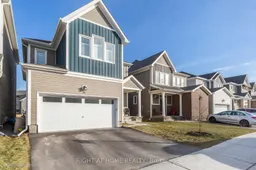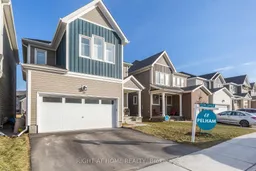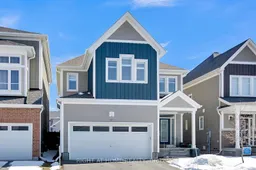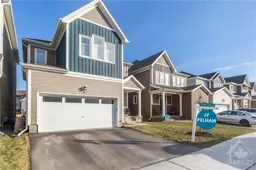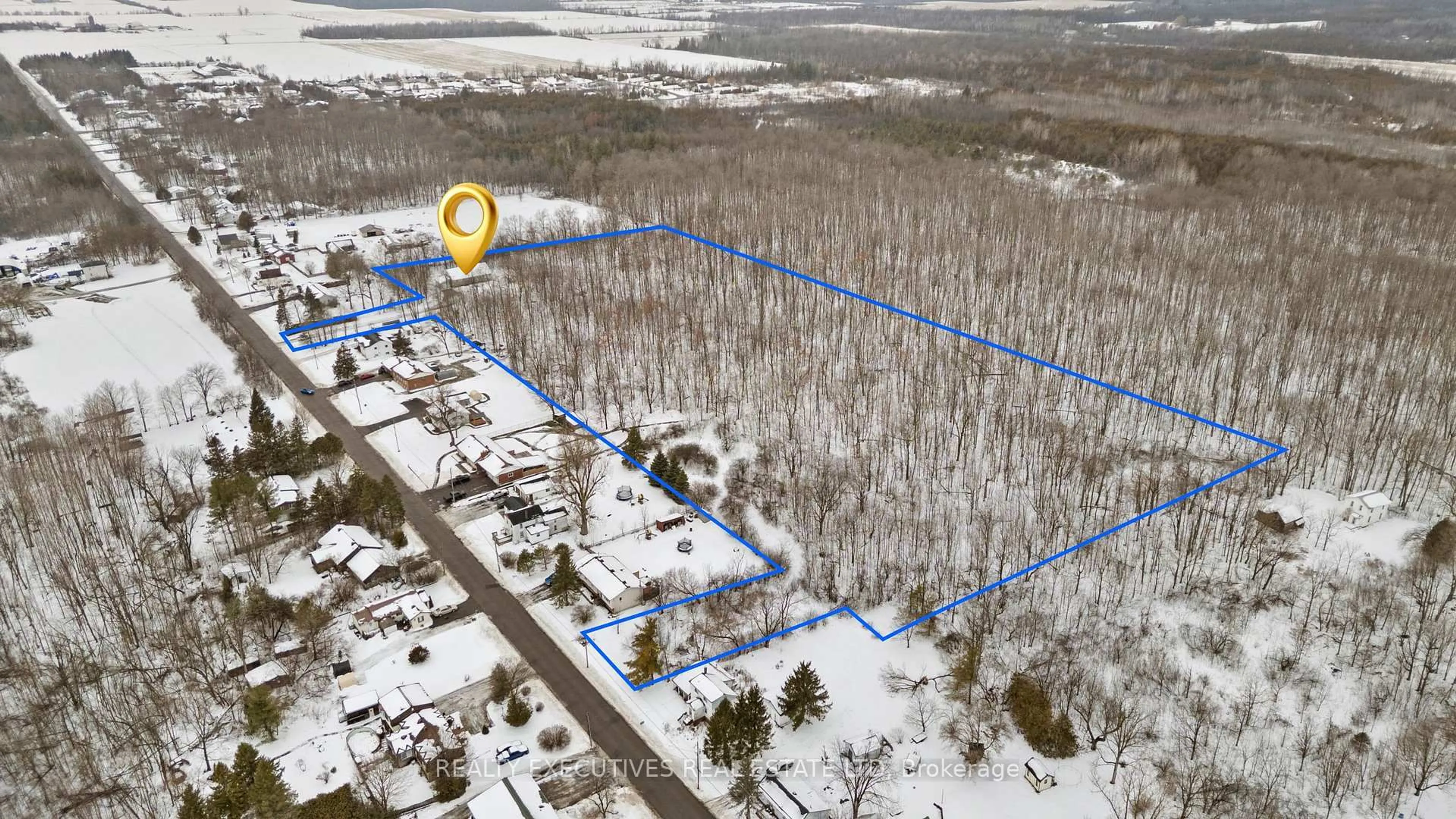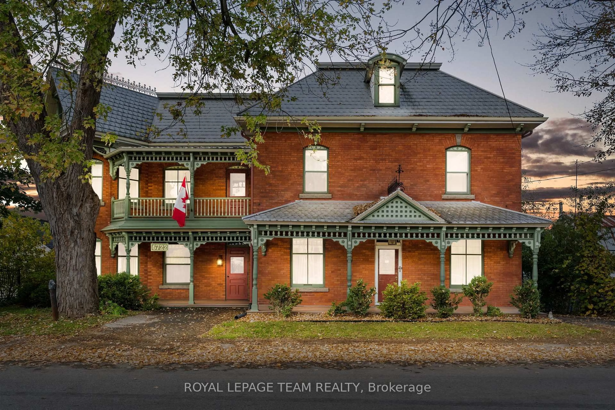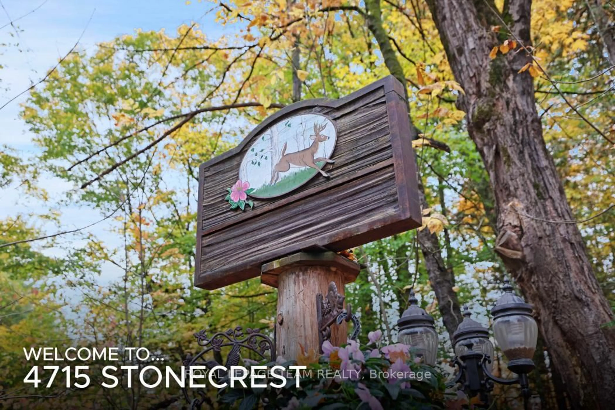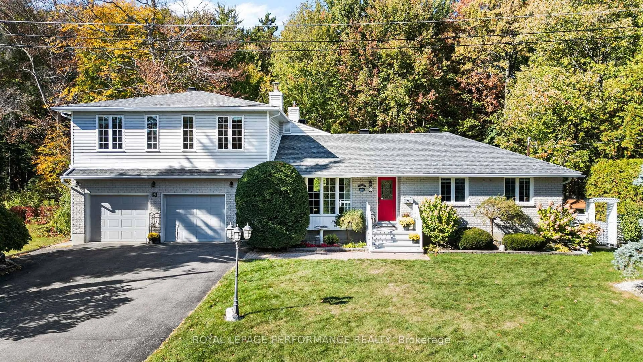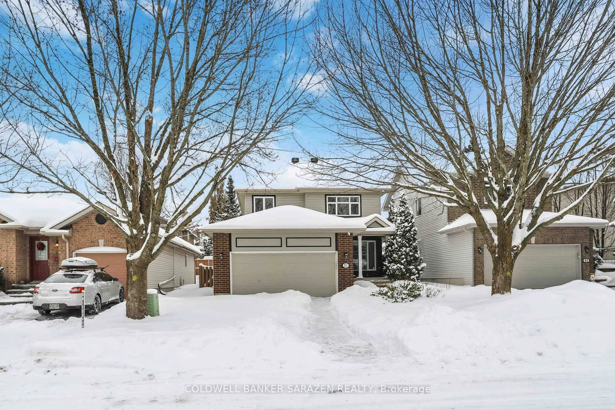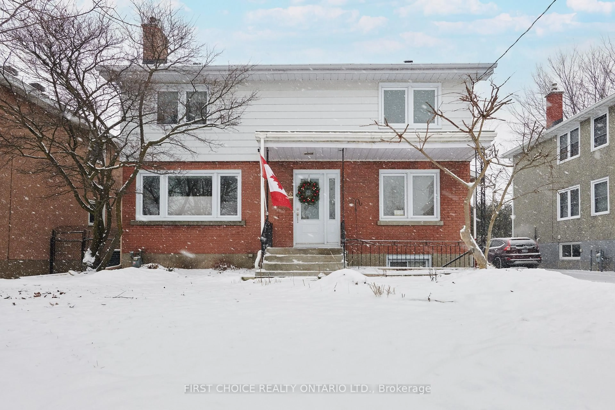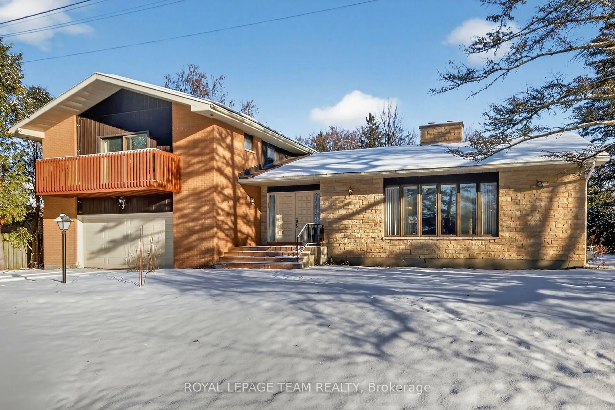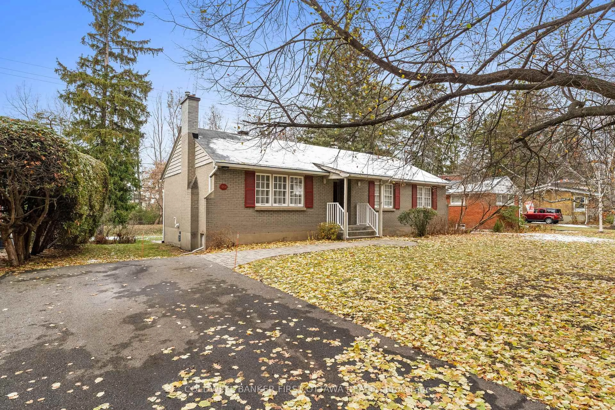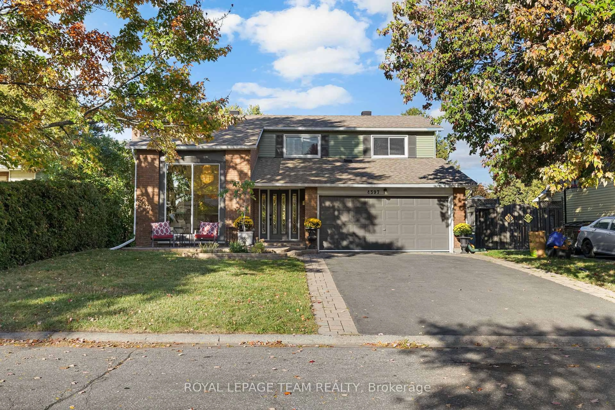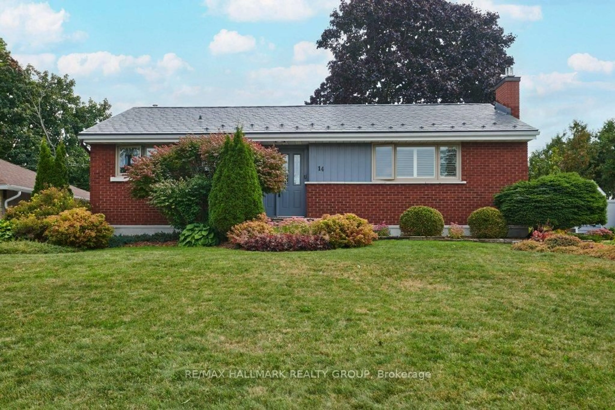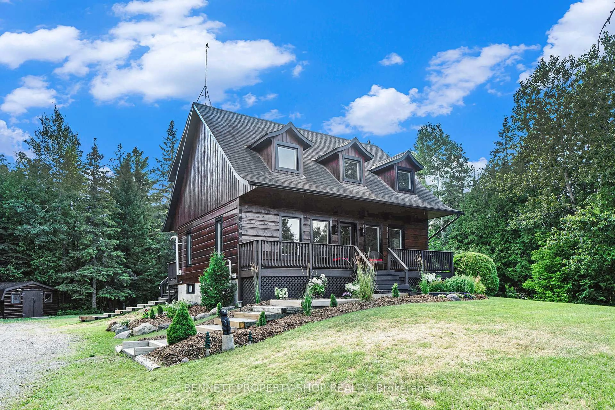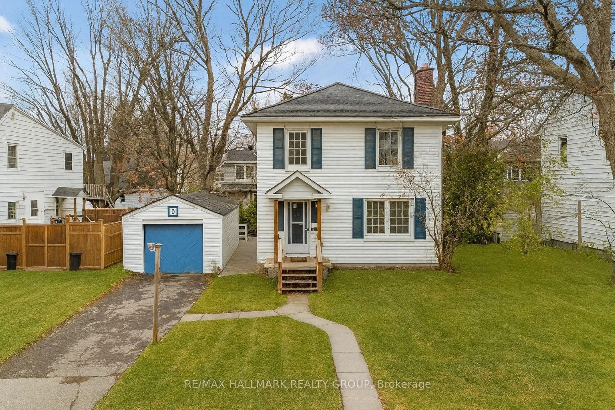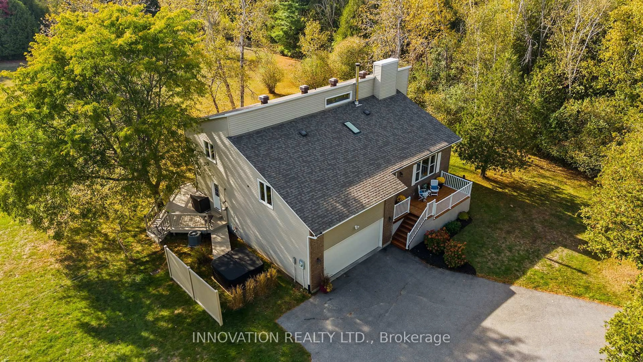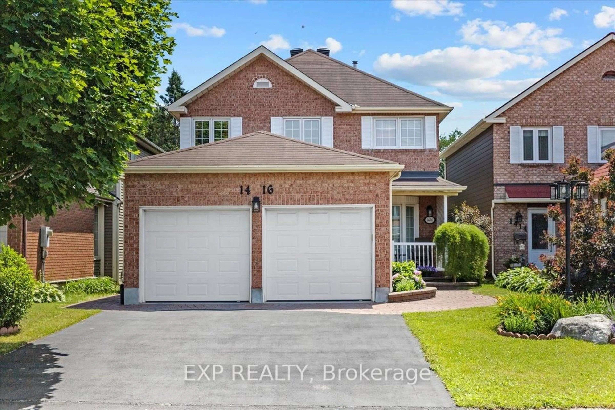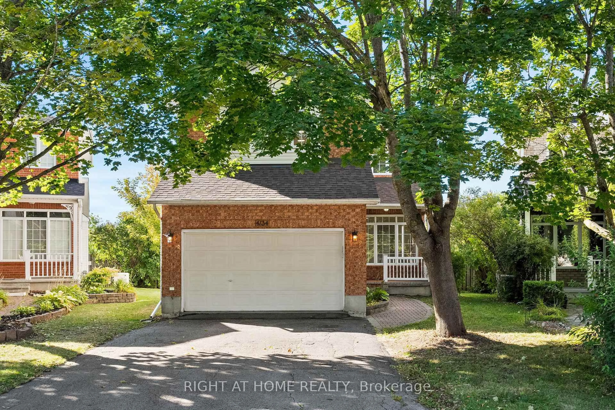Wow! Beautifully built in late 2020 & recently elevated to even higher standards! Phase II, plan 3 model by Caivan. 4-bed, 4-parking, double-garage, 3-bath home w/ a rough-in for a 4th bathroom if you desire. This home is 3027 sq. ft., including the 700 sq. ft. rec room in the basement. This home is located within the desirable Fox Run, just steps from the park and walking paths. Only a few minutes to groceries, shopping, restaurants & everything else this charming, close-knit community has to offer. The spacious foyer has a custom movable sideboard & large closet. There is a main floor powder room & additional double closets near the garage entrance as well! The separate dining area includes a custom wall bar & upgraded lighting. The kitchen is spectacular & sports an upgraded island, wall-mounted pot holder, custom pantry w/ thoughtful pullouts for garbage & recycling, water treatment integration, double sink, upgraded stainless steel appliances, quartz counters, breakfast bar, gas stove & undermount lighting. This is definitely NOT your basic model home. The living room has built-ins, a gas fireplace, & a custom movable sideboard. You will love this main floor layout, providing you easy access to your private yard. Did I mention the new PVC fencing & gas BBQ hook-up? A hardwood staircase leads you to the upper level with 4 bedrooms. The primary bedroom has double walk-in closets & a gorgeous ensuite. 1 of the 3 additional bedrooms includes a new Murphy bed. The upstairs laundry room is beautiful & convenient. Hardwood flooring, durable laminate in the rec room, custom blinds, shutters, TV wall mounts & a Ring doorbell. The cameras for the driveway, garage, and yard are also included. Professionally cabled (CAT 6a STP) for high-speed internet. Additional cables were installed for all Wi-Fi access points to give full house coverage. Come take a look. Flexible possession.
Inclusions: Fridge, Stove, Dishwasher, Microwave, Hood Fan, Washer, Dryer, TV Wall mounts, Garage Door Opener (s), Blinds, Shutters, Murphy Bed, Wall Bar, Sideboards.
