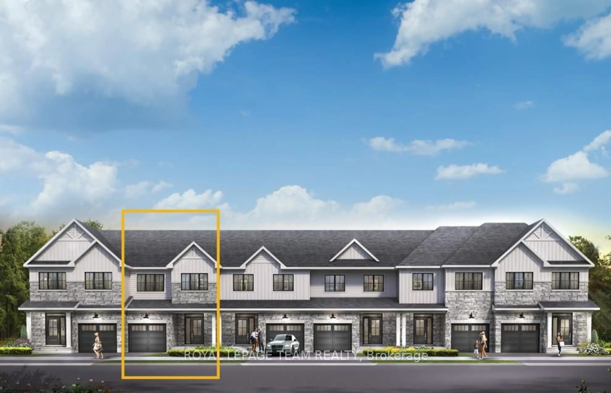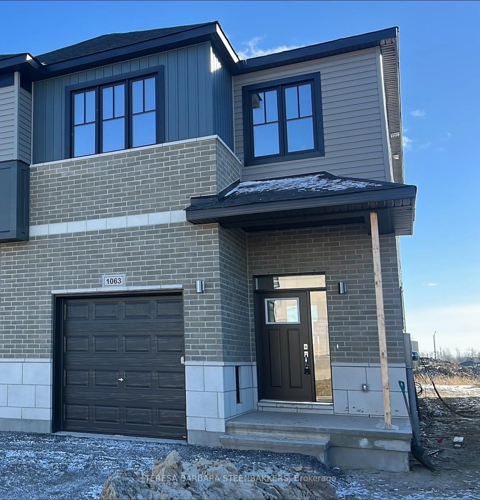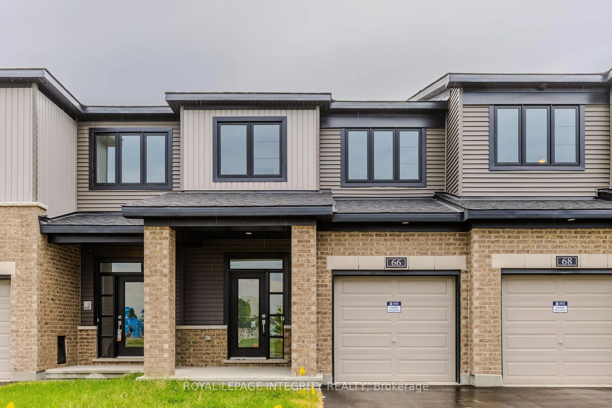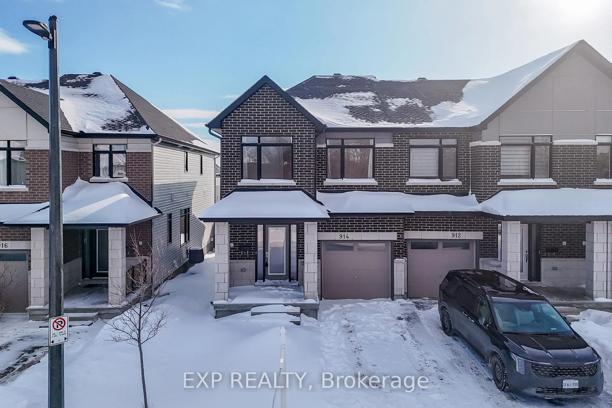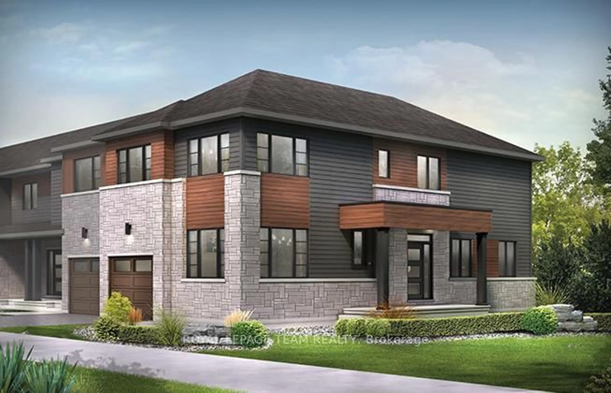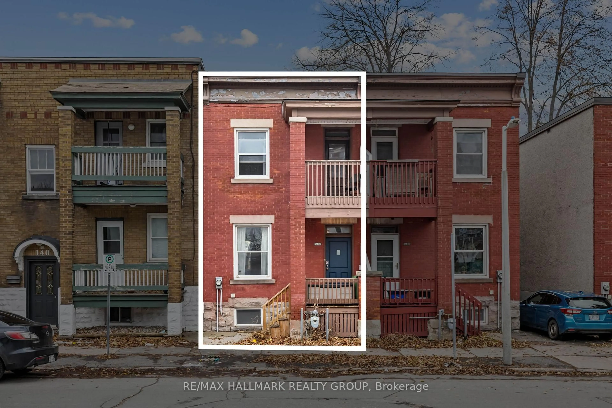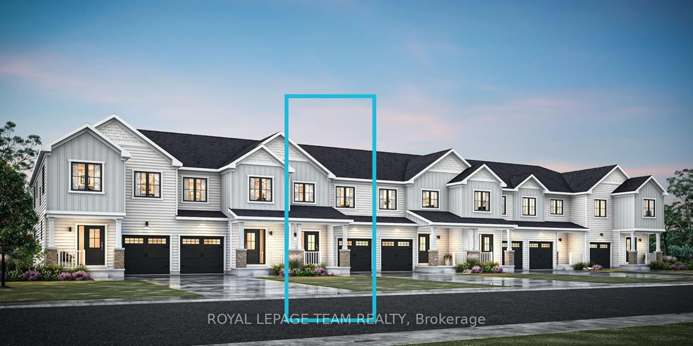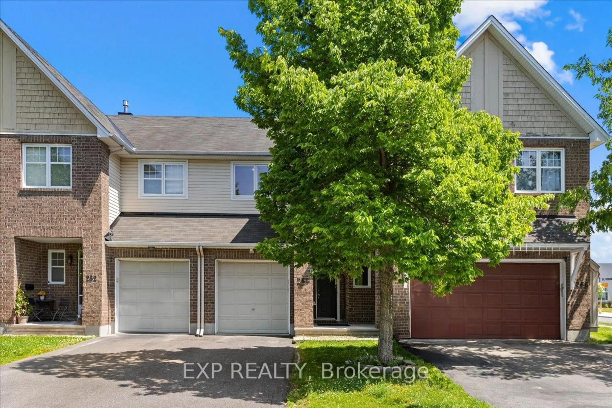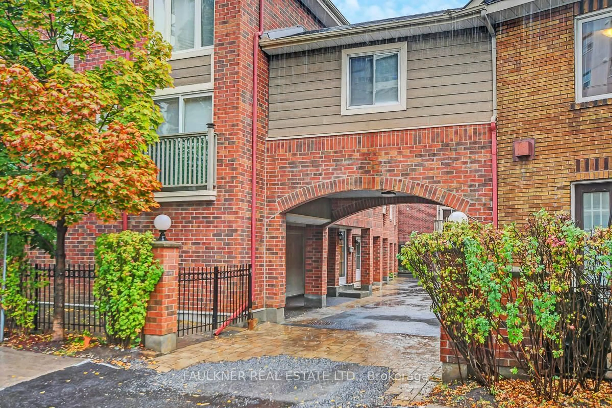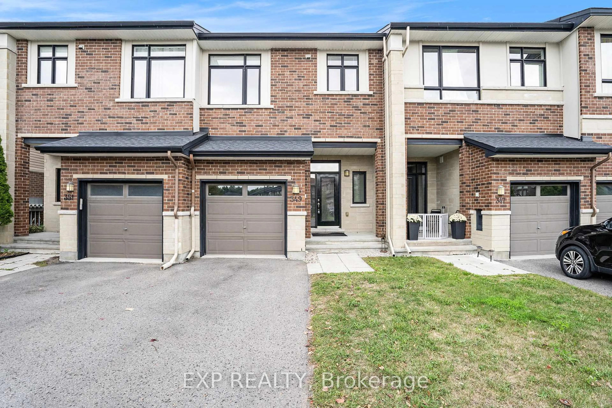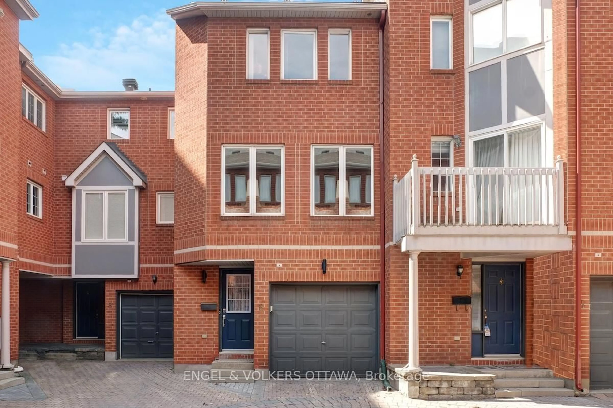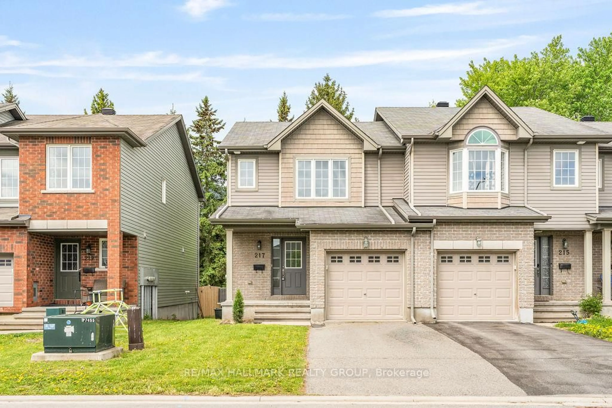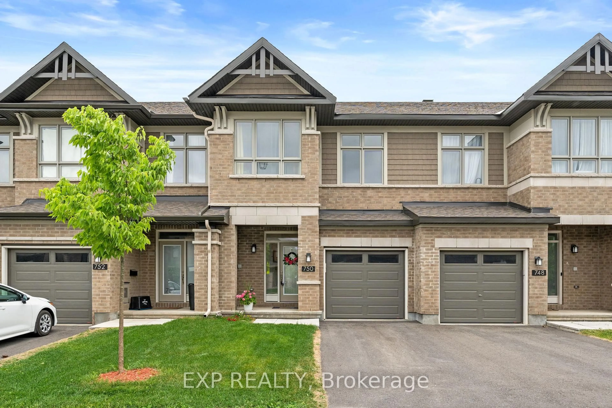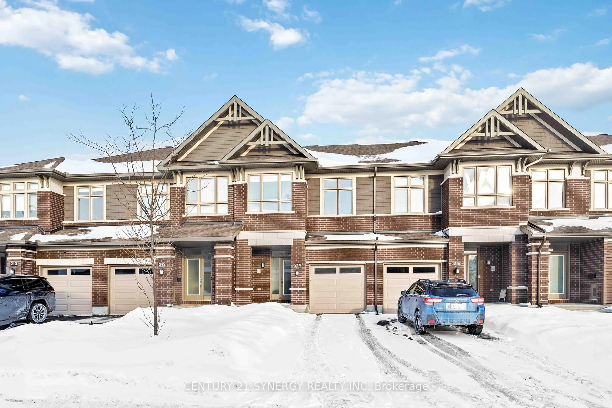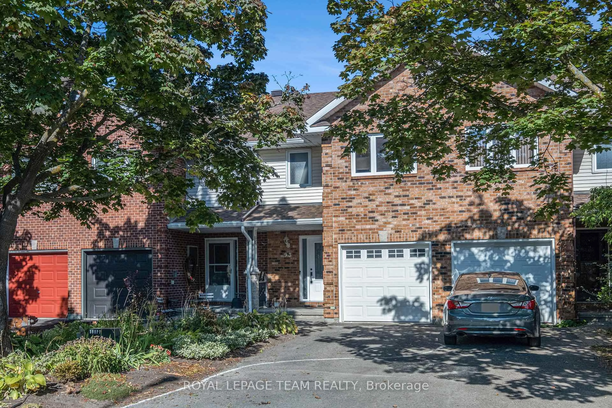Beautiful and spacious end-unit townhome in the heart of desirable Riverside South, just steps to the new shopping plaza and future LRT station. The main level boasts hardwood flooring throughout, an open-concept layout, and a stylish kitchen complete with a large center island, walk-in pantry, stainless steel appliances, and sliding doors to the backyard. The living room features soaring vaulted ceilings, while the spacious dining area flows seamlessly off the kitchen - perfect for entertaining. Upstairs, the primary suite offers a 5-piece ensuite and walk-in closet, accompanied by two additional generously sized bedrooms. The fully finished lower level is warm and inviting with plush carpeting, pot lighting, and a cozy gas fireplace - an ideal space for movie nights. Enjoy the fenced backyard with garden shed and the convenience of a private, non-shared driveway and single car garage with inside entry. A fantastic opportunity to own a move-in ready home in a sought-after community!
Inclusions: Refrigerator, Stove, Dishwasher, Hood Fan, Washer, Dryer
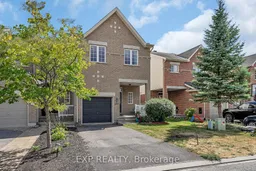 40
40

