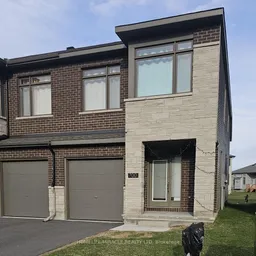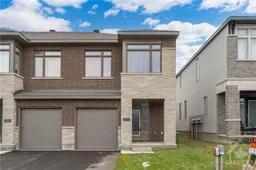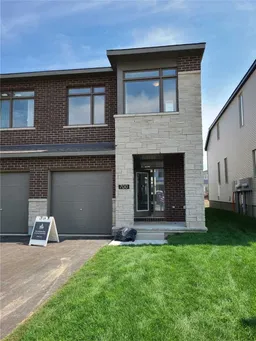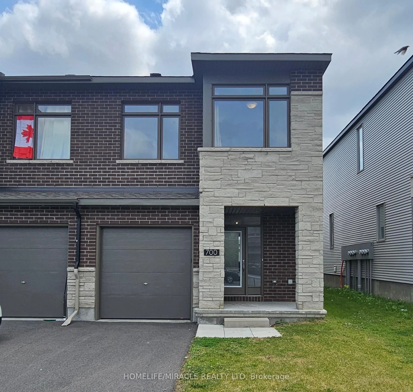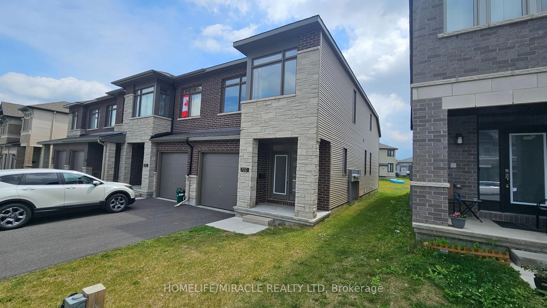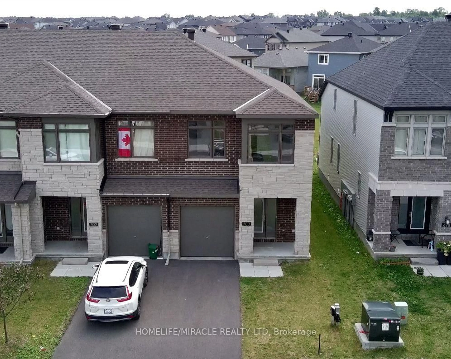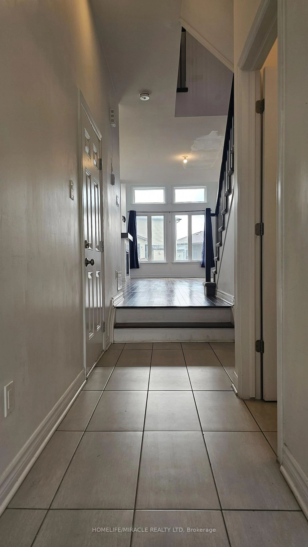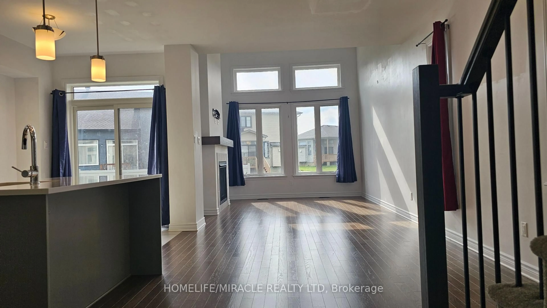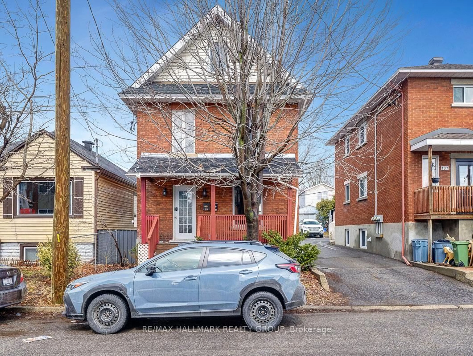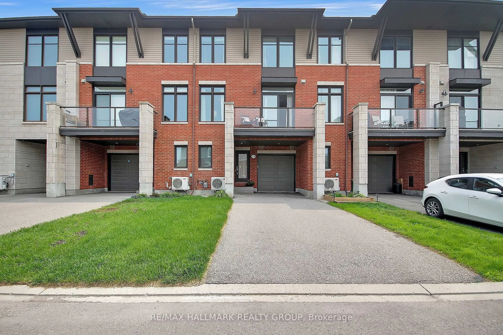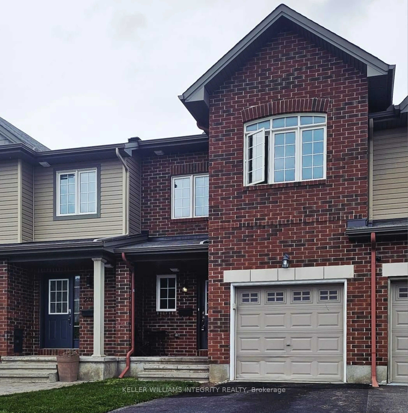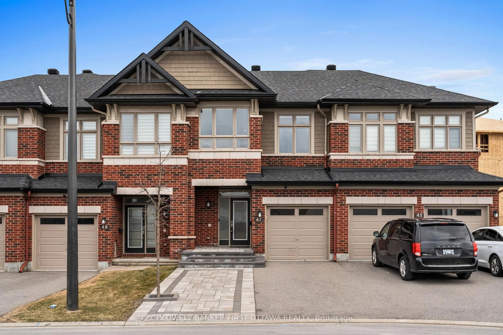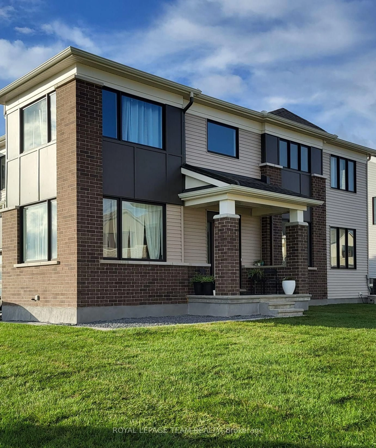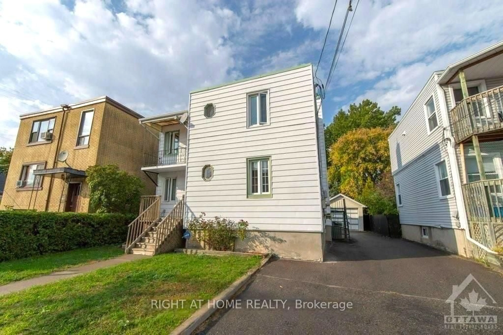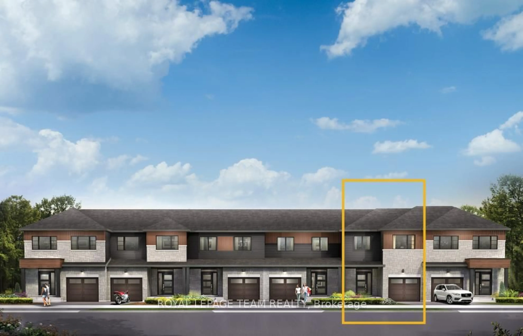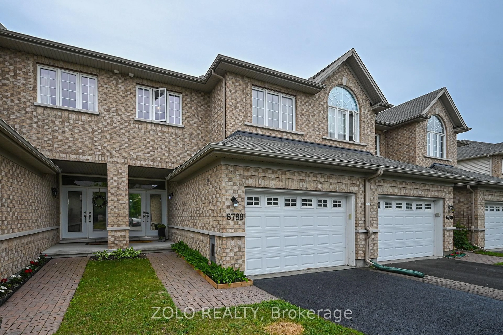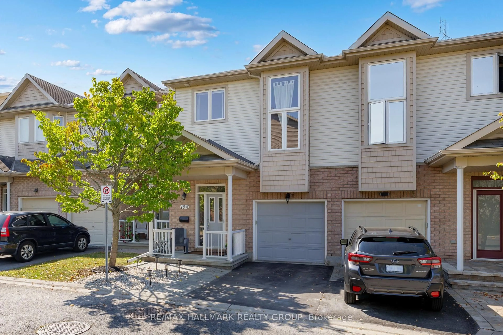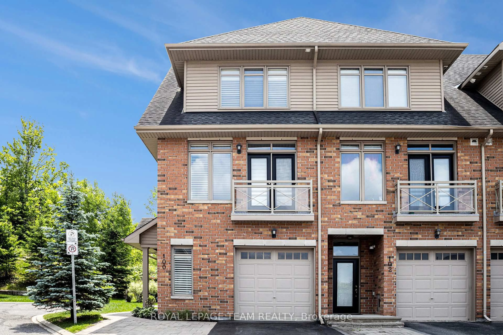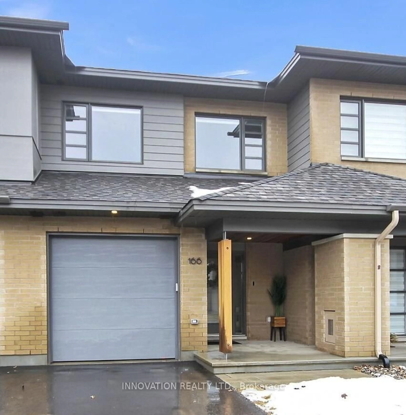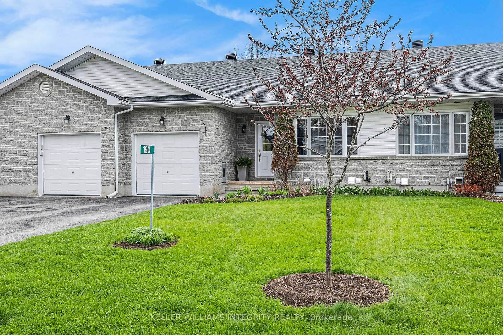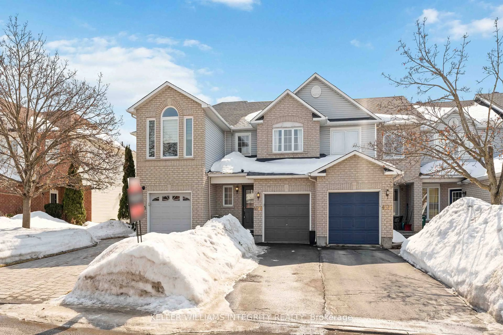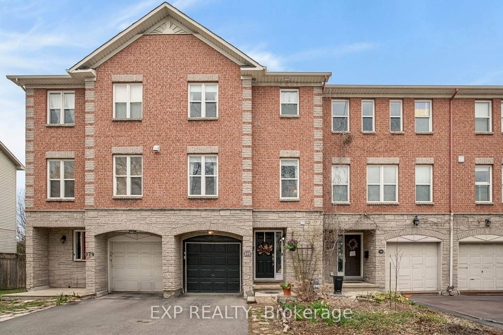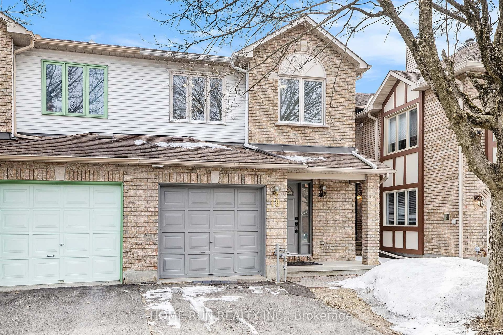700 Miikana Rd, Ottawa, Ontario K1X 0H7
Contact us about this property
Highlights
Estimated valueThis is the price Wahi expects this property to sell for.
The calculation is powered by our Instant Home Value Estimate, which uses current market and property price trends to estimate your home’s value with a 90% accuracy rate.Not available
Price/Sqft$543/sqft
Monthly cost
Open Calculator

Curious about what homes are selling for in this area?
Get a report on comparable homes with helpful insights and trends.
+372
Properties sold*
$615K
Median sold price*
*Based on last 30 days
Description
Move-in ready and packed with upgrades! This stunning end-unit townhome just like semi-detach in Findlay Creek features a sun-filled open-concept layout with soaring ceilings, a cozy fireplace, and elegant finishes throughout. Enjoy a chef's kitchen with quartz countertops, premium stainless steel appliances, and upgraded cabinetry. Laminate flooring on the main level, carpet upstairs, and a fully finished basement offer versatile living space. The second floor boasts two large bedrooms and a spacious primary suite with a walk-in closet and a stylish 4-piece ensuite. Located just steps from parks, top-rated schools, and scenic trails, with quick access to transit, shopping, and daily conveniences. A rare opportunity in a growing, family-friendly community. Act fast-this one won't last!
Upcoming Open Houses
Property Details
Interior
Features
Upper Floor
3rd Br
2.86 x 3.84Br
4.27 x 3.842nd Br
2.99 x 3.05Exterior
Features
Parking
Garage spaces 1
Garage type Built-In
Other parking spaces 1
Total parking spaces 2
Property History
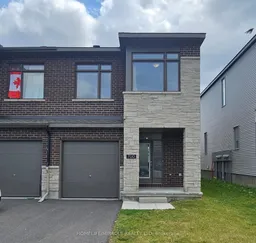 37
37