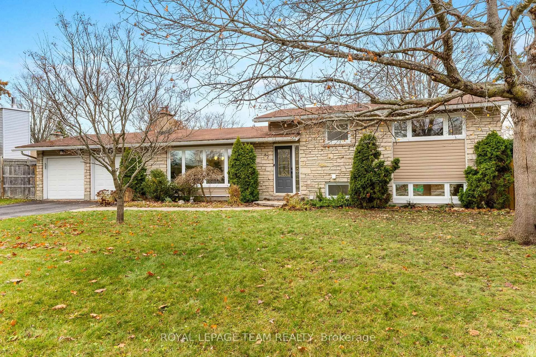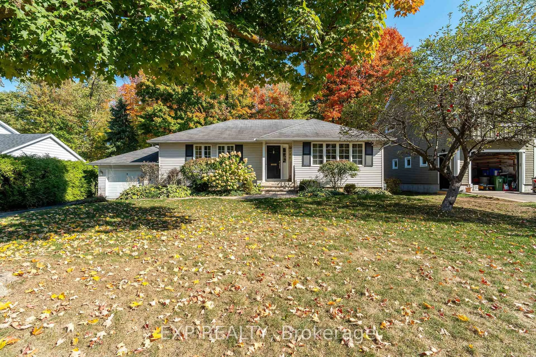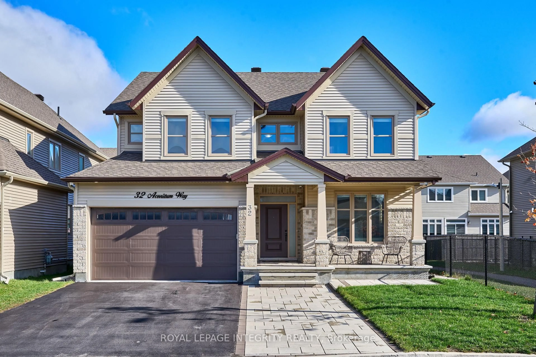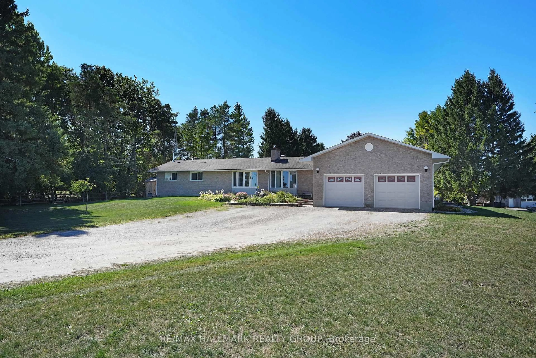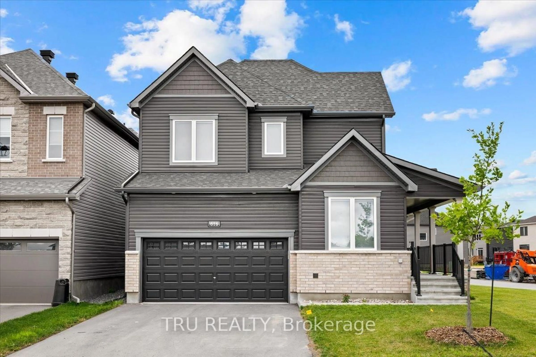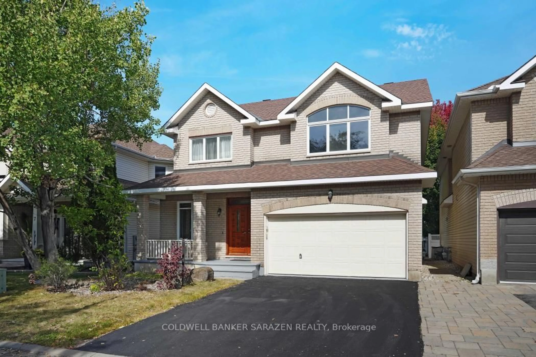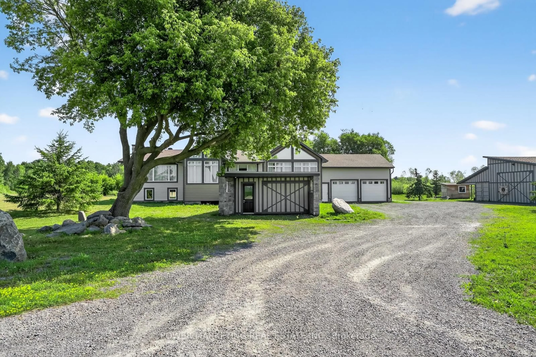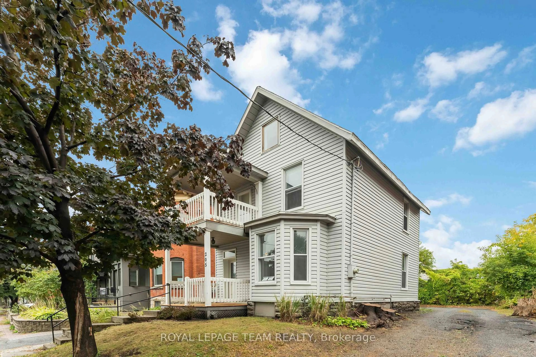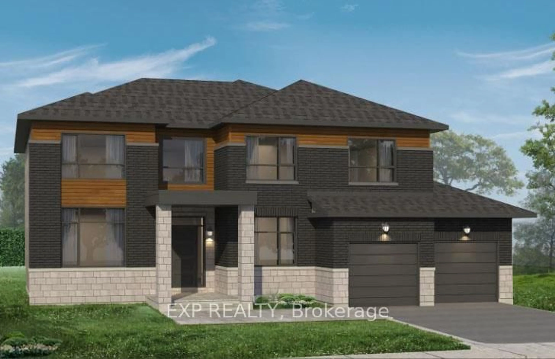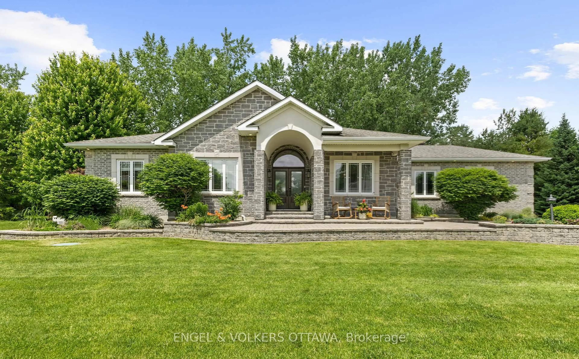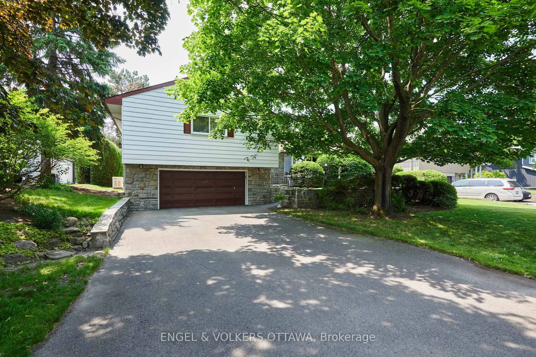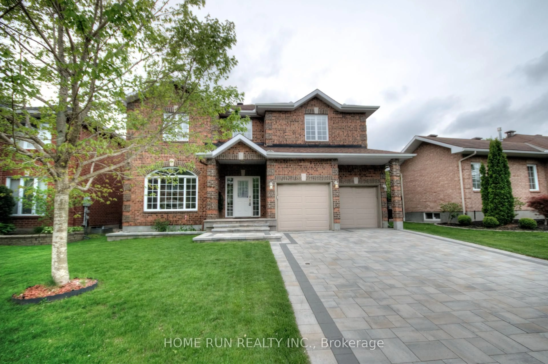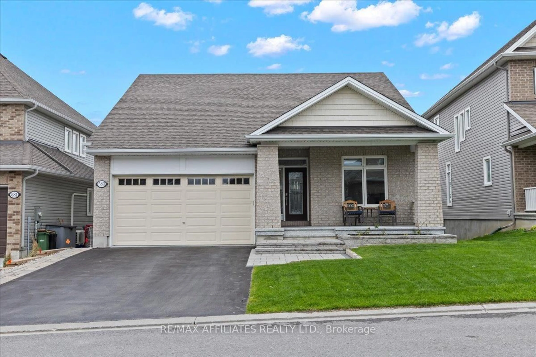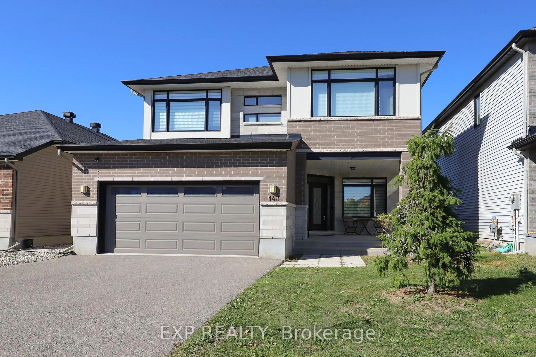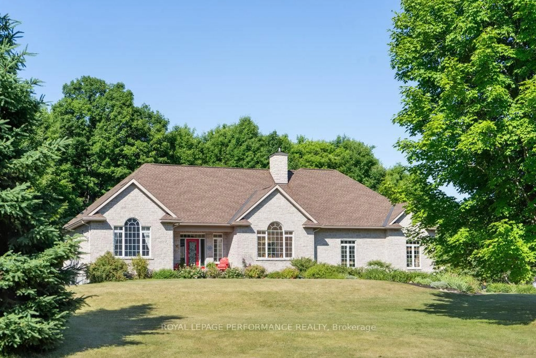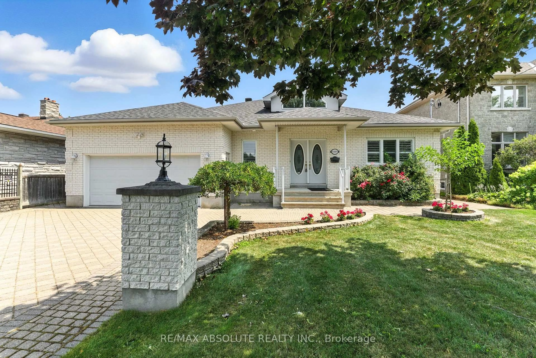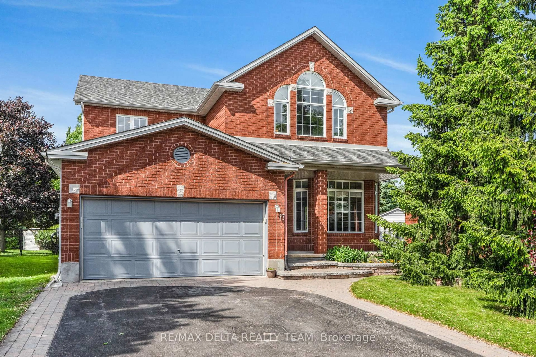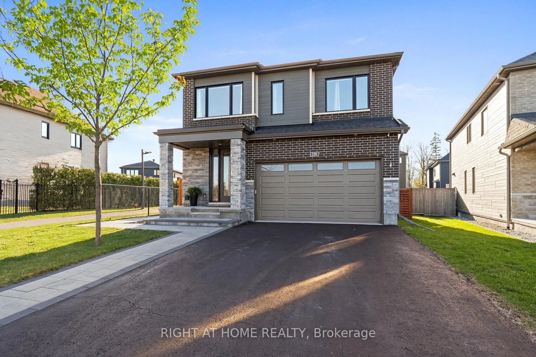Stunning 2023-built luxury home by Cardel offering over 2,850 sq/ft (not including basement) on a premium pie-shaped lot with no rear neighbours. Located on a quiet crescent just minutes from Kanata and Stittsville. Steps away from shops and amenities. Bright, open-concept layout with countless upgrades. Main level features a formal dining room, oversized gourmet kitchen with extended granite counters, large island, high-end appliances, and ample cabinetry. The spacious living room boasts cathedral ceilings and an oversized window with serene views of the private backyard with no rear neighbours. A large office/den, mudroom, and powder room complete the main floor. Upstairs offers 5 generously sized bedrooms, 3 full bathrooms including 2 en-suites and a full family bath plus a convenient laundry room. The luxurious primary suite includes a walk-in closet and a spa-like 5-piece en-suite. Unfinished basement with high ceilings and large windows offers endless potential. Additional features: 200-amp panel, backup-ready sub-panel, and radon mitigation system. Don't miss your chance to call this exceptional property home. With its modern elegance, thoughtful upgrades, and unbeatable location, this is more than just a house its the lifestyle you've been waiting for.
Inclusions: Fridge, Mini beverage fridge, 36" cooktop, Range Hood, Oven, Microwave-oven, Dishwasher, Drier, Washer, Garage remote, Blinds (3 bedrooms have motorized blinds), water softener, Radon mitigation system (very low levels of Radon in the basement), AC, 200A electric panel, additional electric panel for power backup, built-in water filter.
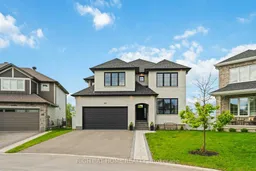 35
35

