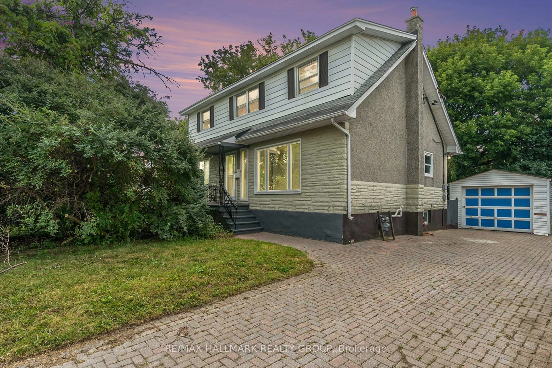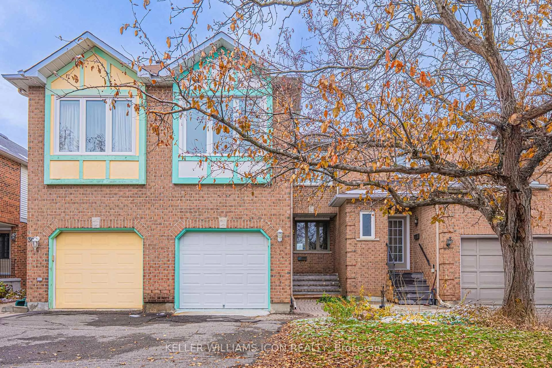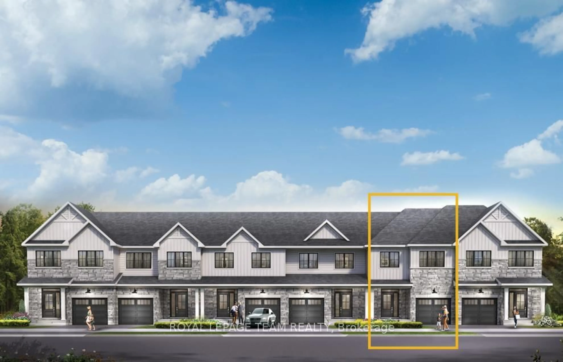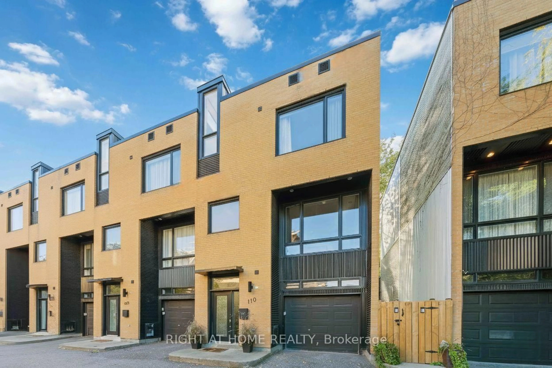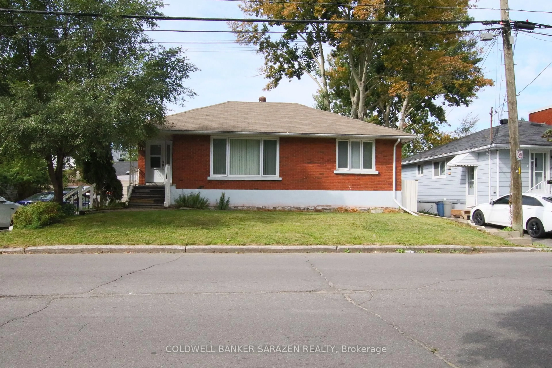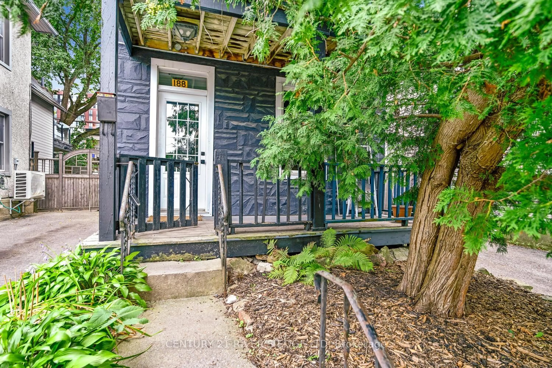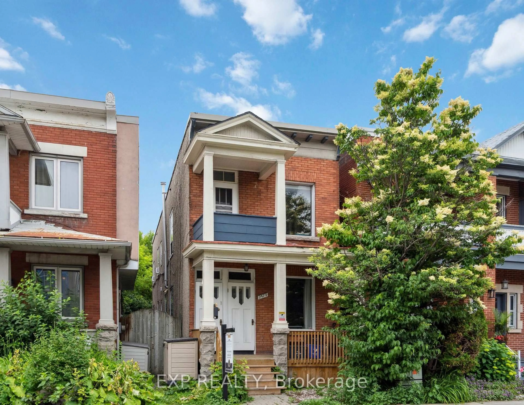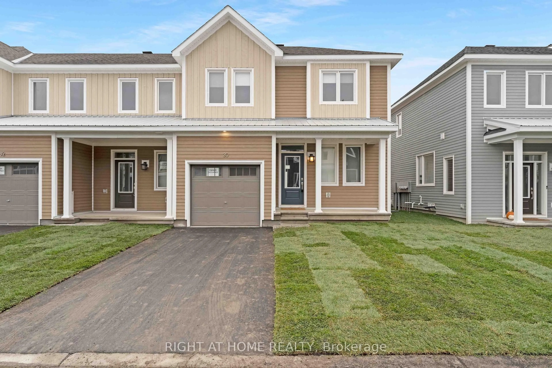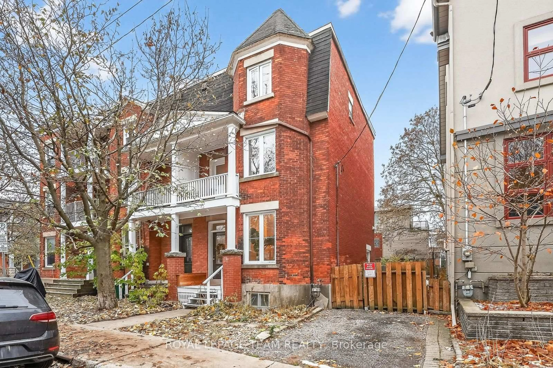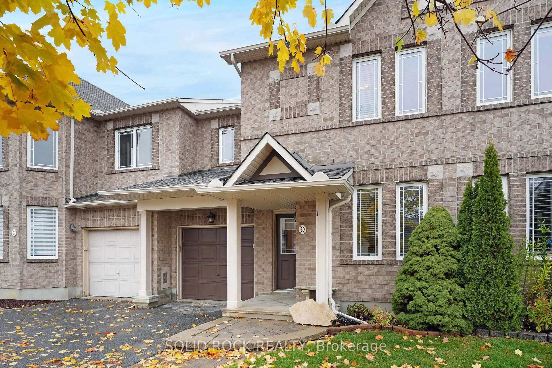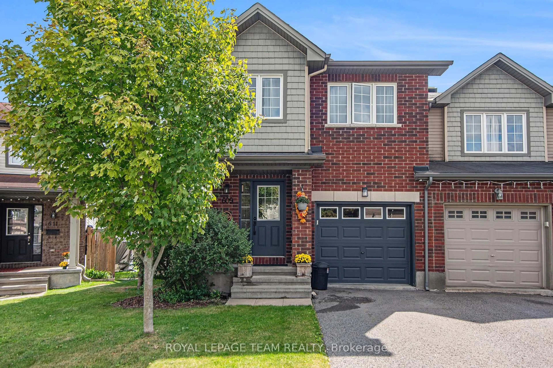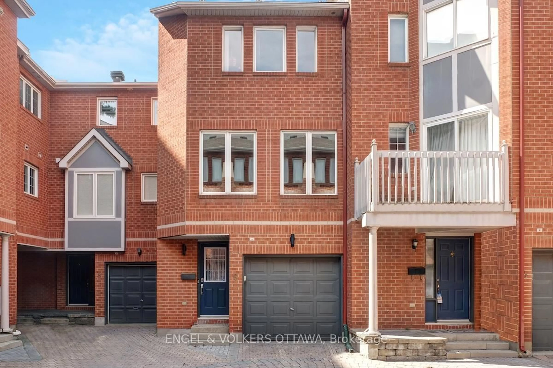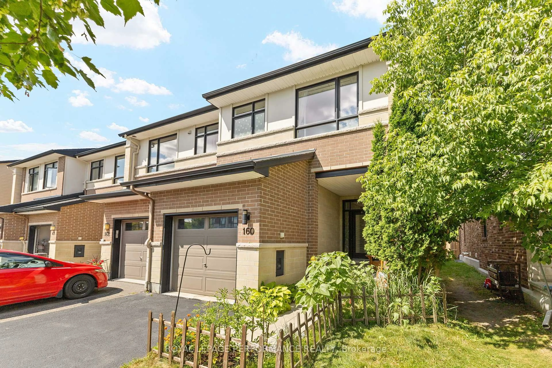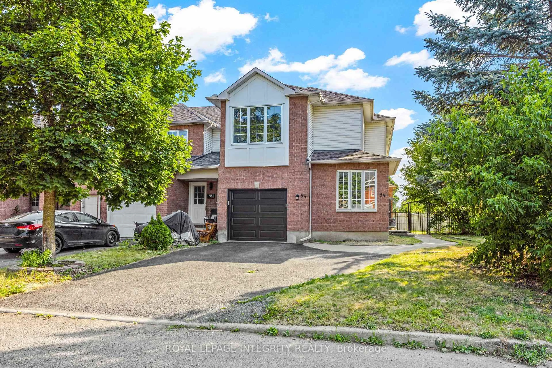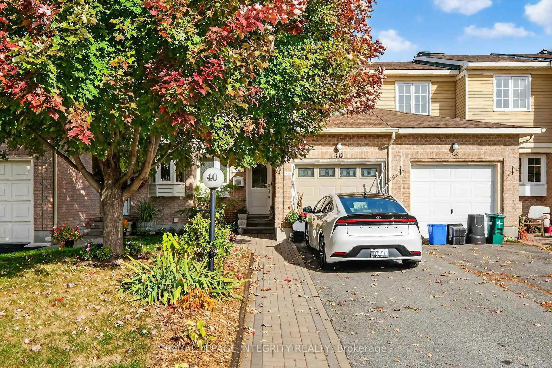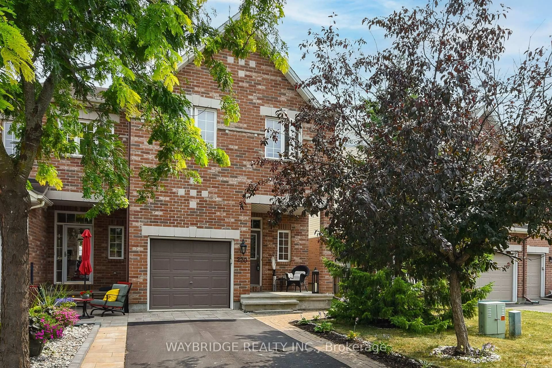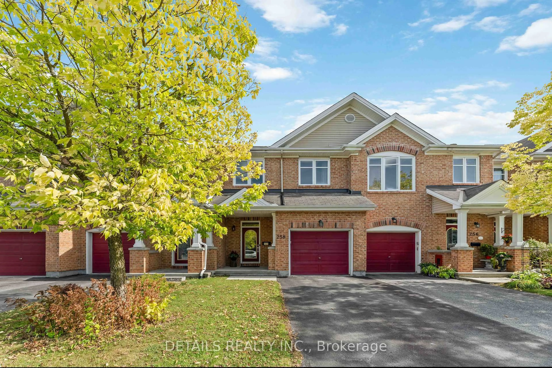Set on a quiet street and surrounded by greenery, this Urbandale end-unit townhome offers a serene retreat with modern comfort. The main floor is bright and inviting, featuring soaring vaulted ceilings, oversized windows, and a cozy gas fireplace in the living room. An open dining space adorned by windows flows seamlessly into the chefs kitchen, complete with quartz counters, extended cabinetry, a large island, and a gas range stove. Elegant hardwood staircases lead upstairs to three spacious bedrooms with hardwood flooring, including a tranquil primary suite with double-door entry, peaceful views, and a spa-like ensuite. Step down to the finished lower level on a beautiful hardwood stair case and you will find a fourth bedroom, full bath, and a versatile bonus room ideal for an office or gym. Outside, a fenced backyard backs onto no direct neighbors, offering rare privacy. With its unique setting and thoughtful design, this home is truly one of a kind. CONDITIONALLY SOLD - awaiting deposit
Inclusions: Fridge, Stove, Dishwasher, Washer, Dryer, All light fixtures. All window coverings. Shelving in living room.
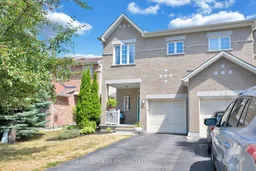 48
48


