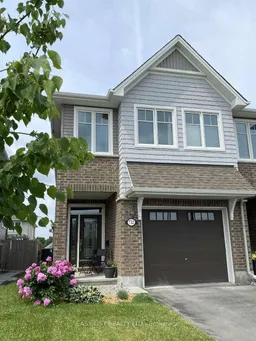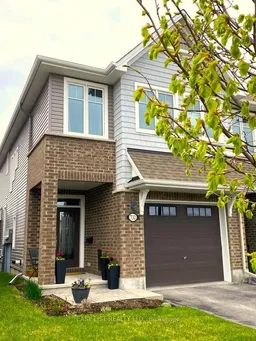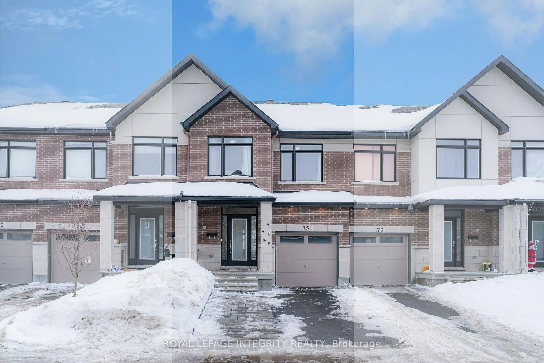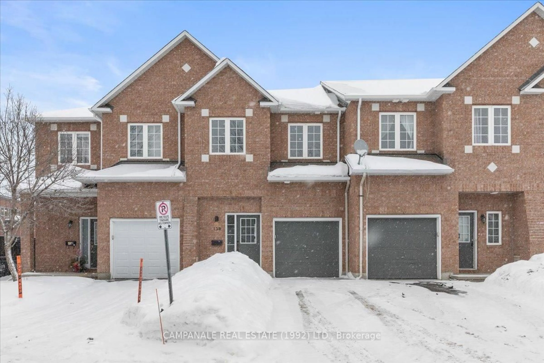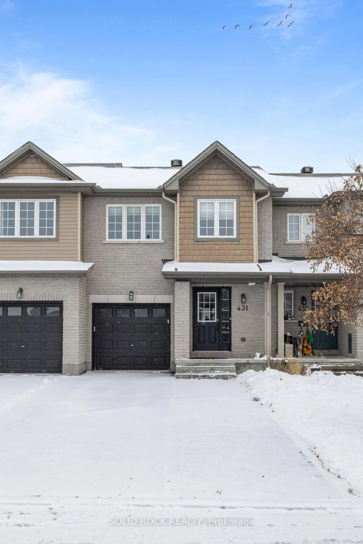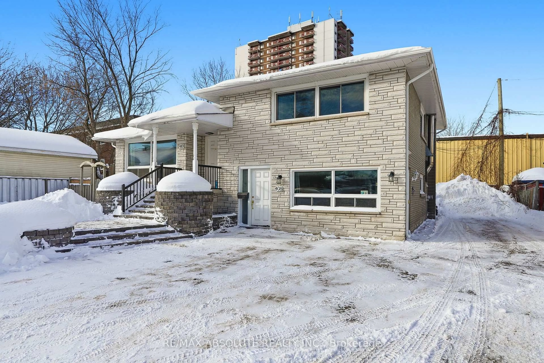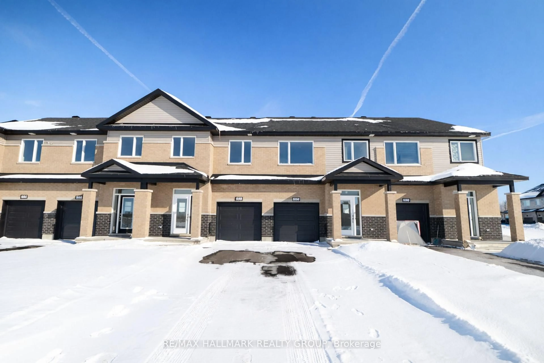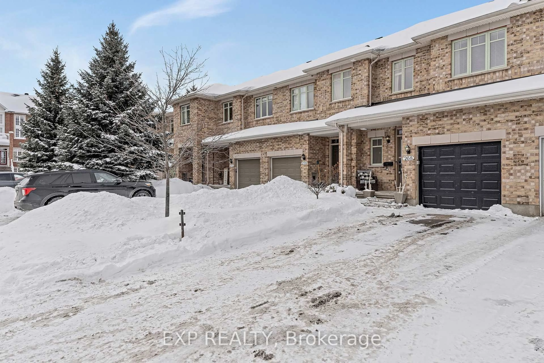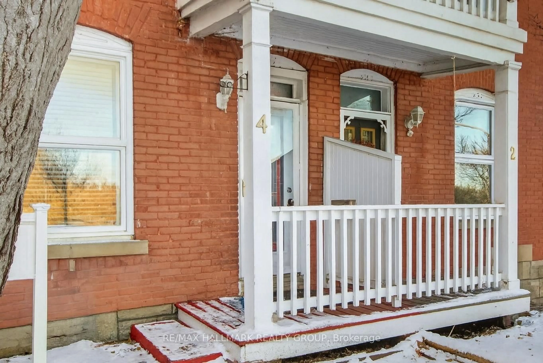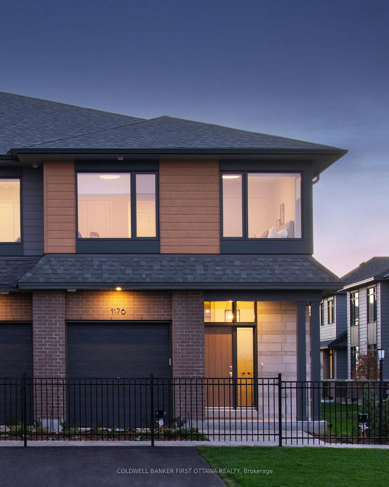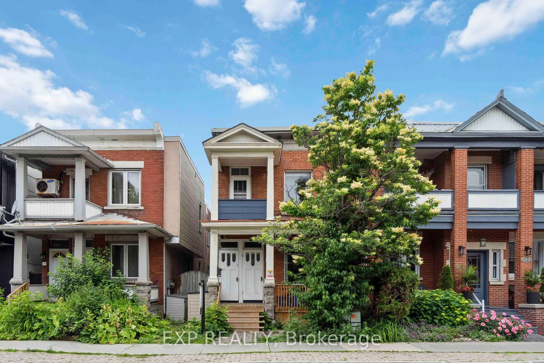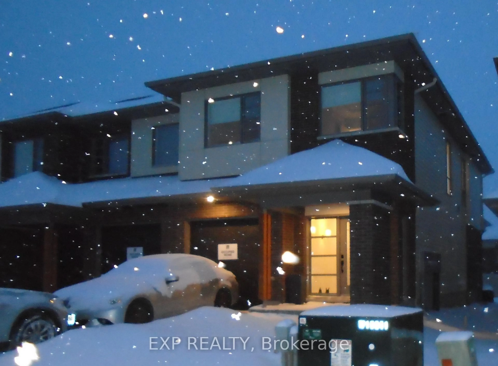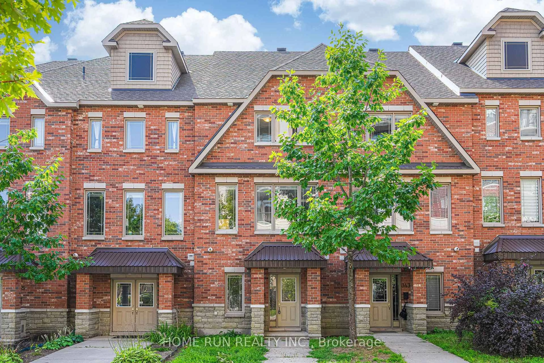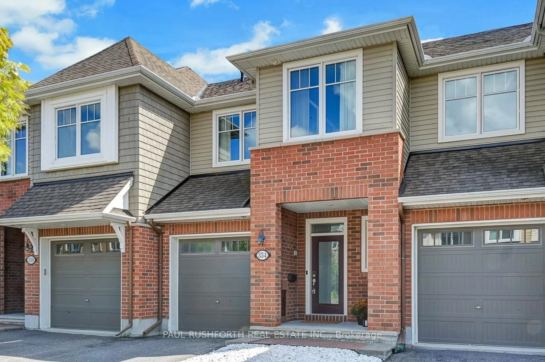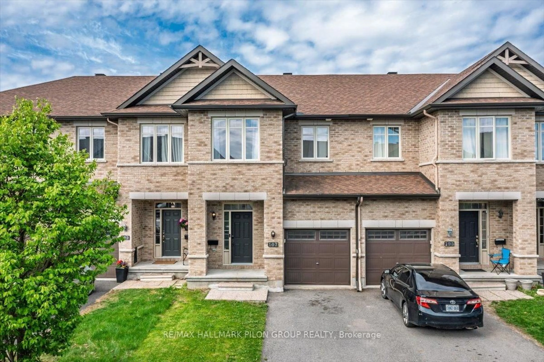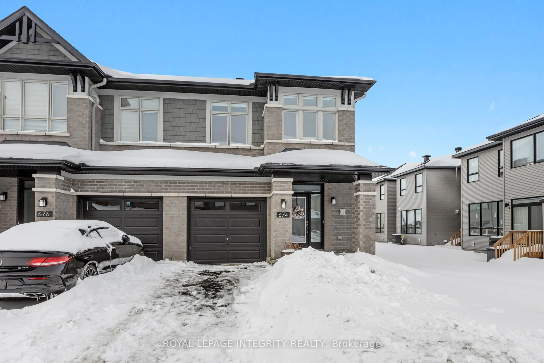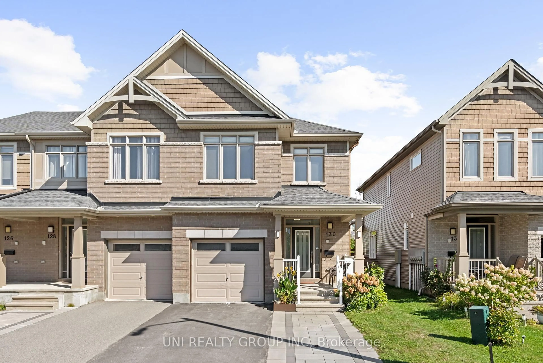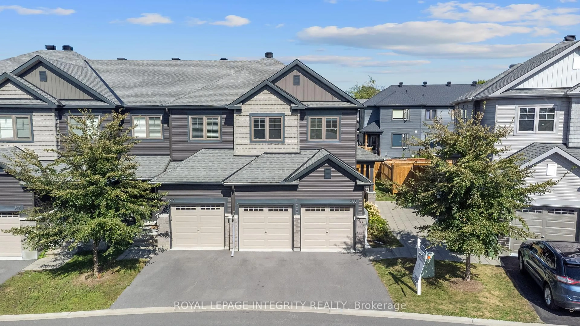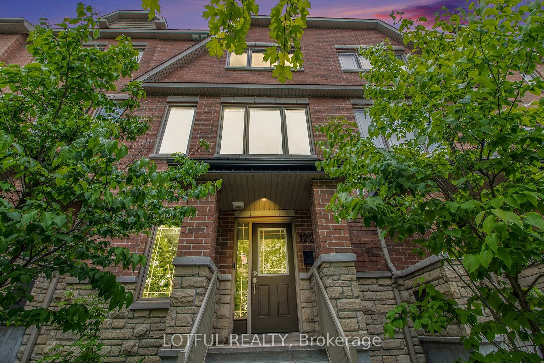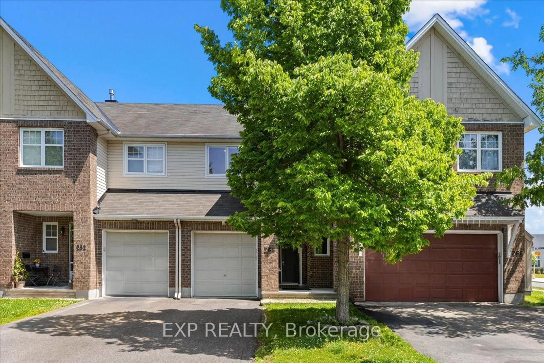For more info on this property, please click the Brochure button. Exceptionally Bright End-Unit Tamarack Townhome. Steps to Future LRT. Upgraded end-unit steps to bus stop and soon-to-open LRT Line 1 (Trim Station) taking you straight downtown.This 3-bed, 2.5-bath home is loaded with upgrades. It features an ample slate-tiled entrance, a bright open-concept main floor with soaring 9-foot ceilings, modern linear natural gas fireplace, chefs kitchen with quartz counter tops, extra long waterfall island and premium appliances perfect for hosting (Fisher-Paykel fridge with water distributor/ice maker, double-oven dual energy GE Café range, Bosch dishwasher, etc.) Picture windows and a patio door open to a landscaped, fenced-in backyard, ready for entertaining or relaxing.Upstairs, the primary suite includes a custom walk-in closet and a spa-like ensuite with floating double vanity and upgraded finishes. A well-organized laundry room sits conveniently on the bedroom level. Both secondary bedrooms have custom fitted closets.Pristine hardwood floors throughout, plus a cozy sun-filled finished lower-level family room boasting a second gas fireplace, large window and plush carpet with upgraded insulation padding. Ample storage in the basement and in the oversized garage (13' x 20') with added mezzanine and still room for a large vehicle.Up-and-coming quiet, welcoming and diversified neighbourhood offering two parks, one of them a large multi-age users park kitty corner to the property, a veritable community hub with splash pad, separate play units for younger and older children, tennis and pickle ball field, football, basketball and soccer field, ice rink, exercise trail, picnic areas, washrooms and a community house. Land is set aside for schools and a mixed residential and commercial area is being developed around a landscaped rain water catch basin.Note: catio in backyard designed for easy removal.A must-see, spacious and move-in ready home, a few notches above the rest.
Inclusions: Appliances, light fixtures, curtains and curtain rods, all unless expressly excluded
