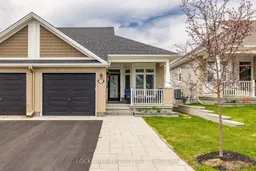Open House Saturday May 10th, 2 to 4 pm. Experience ADULT LIFESTYLE living close to the river, yet conveniently tucked away near transit and amenities in this highly upgraded open concept Tamarack Drake model, with finished lower level and rarely offered WALK OUT basement.Two bedrooms, a den, two full bathrooms and one powder room. Hardwood floors throughout the main level AND staircase. Porcelain floor tile in entryway and all bathrooms. Premium Muskoka cabinets and hardware in kitchen, bathrooms and lower level laundry room laundry connections also on main floor) plus QUARTZ countertops and backslpashes too. Oversized kitchen island and Blanco Diamond kitchen sink and dimmable under-cabinet lighting. Deluxe LG appliances including GAS stove. Lovely open living and dining space for everyday living or entertaining. Primary bedroom features walk in closet with added shelves and ensuite with heated floors; two sinks and framed oversized mirror. Front-facing office/den, includes all cabinets. This incredible home has dimmable pot lights throughout upper and lower levels, contemporary ceiling fixtures in kitchen and dining areas, selectable ceiling speakers in kitchen and living room, California plantation shutters in living room, dining room and two bedrooms, motorized window blinds in living room and lower level. Lower level includes family room w electric fireplace, premium laminate flooring, custom built-in bookcases, a bedroom, bathroom, laundry and storage area with workbench.. Exterior gas BBQ connection, garage has 220 Volt plug for Electric Vehicle, prewired for complete security system, including video doorbell and motion sensors, extended paver driveway and stone flower bed, epoxy covering on front porch and stairway, custom lower level wood deck. What more could anyone need or ask for in a home?
Inclusions: Stove, Refrigerator, Dishwasher, Hood Fan, Washer, Dryer, Window Blinds and Remotes, Window Coverings, Cabinet in dining room, Doorbell camera, Cabinets in den, Retractable screen door at front entrance
 47
47


