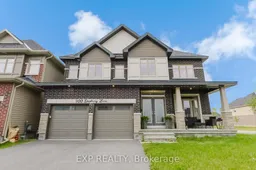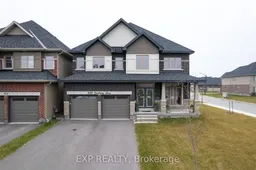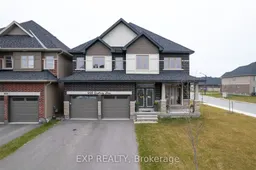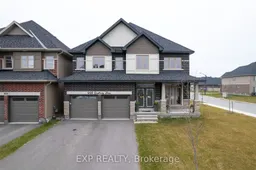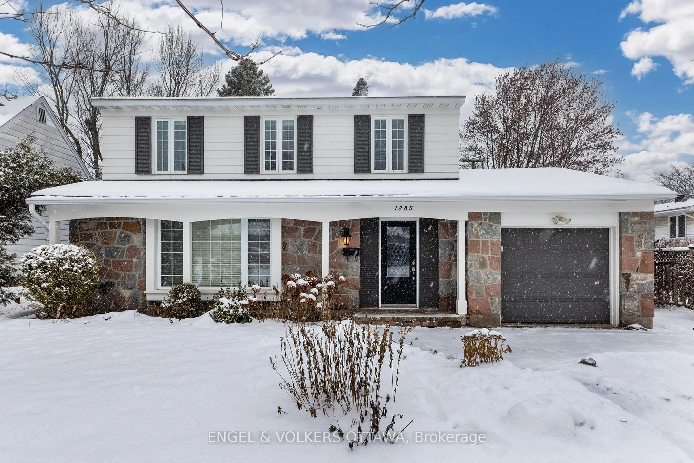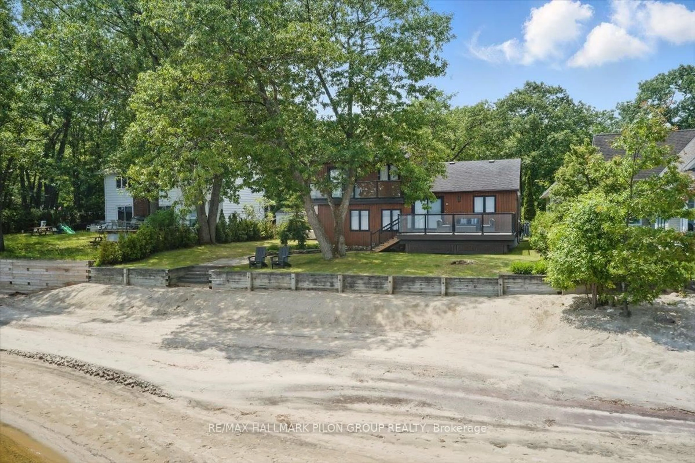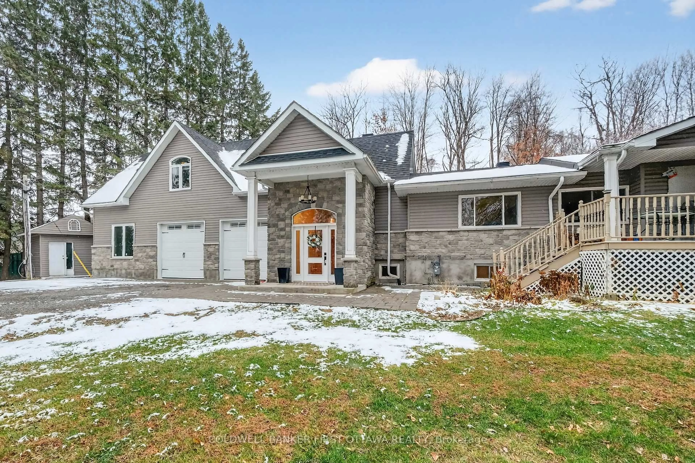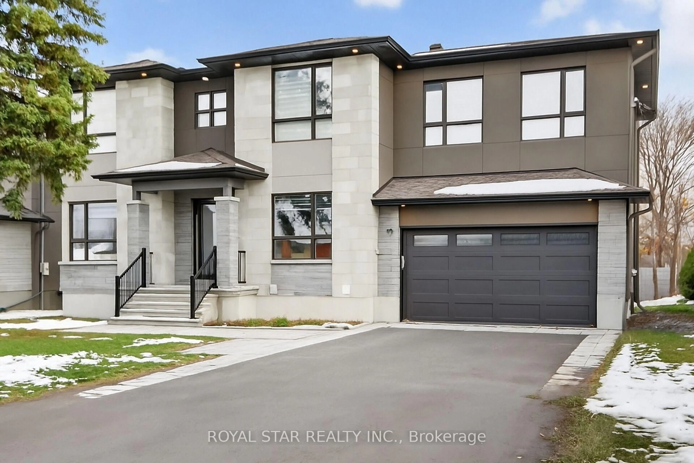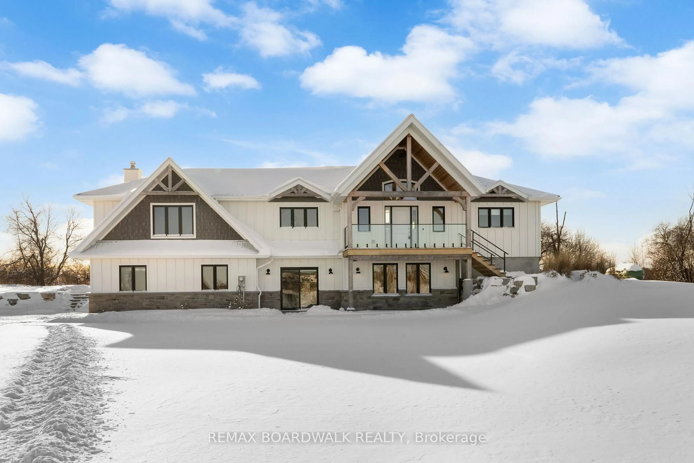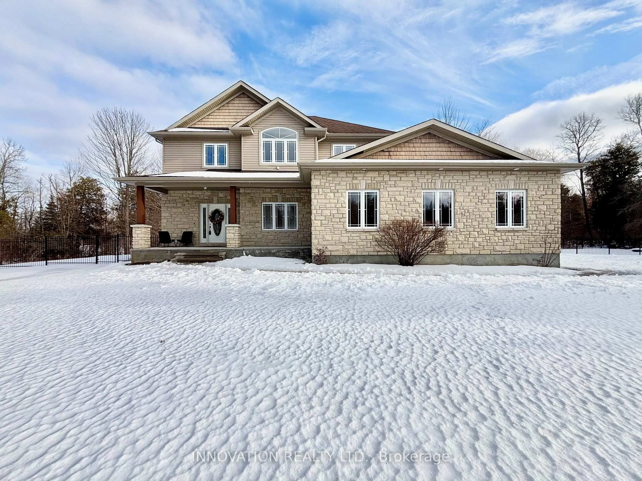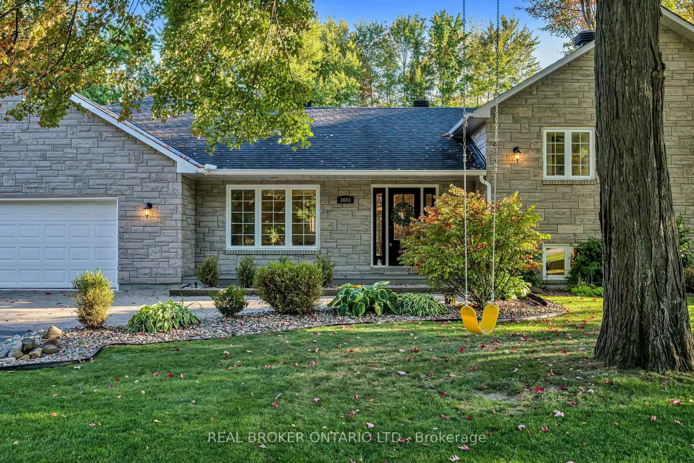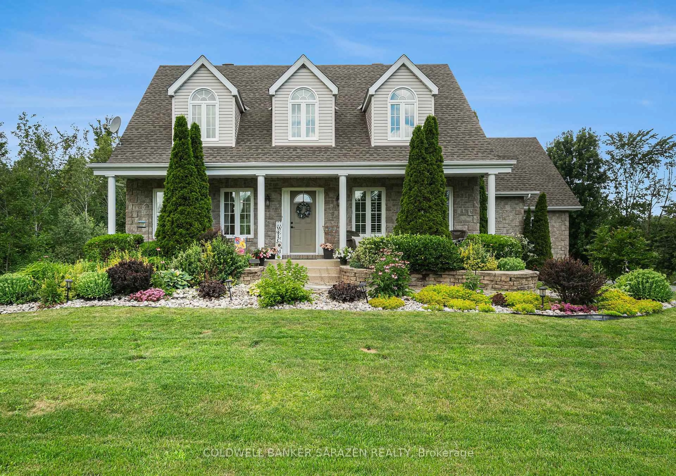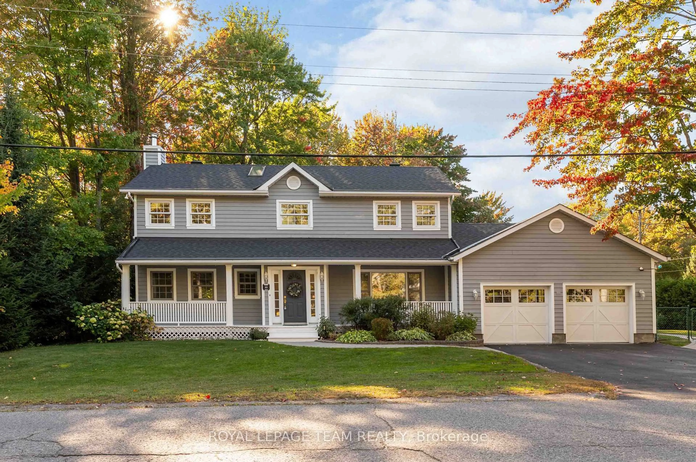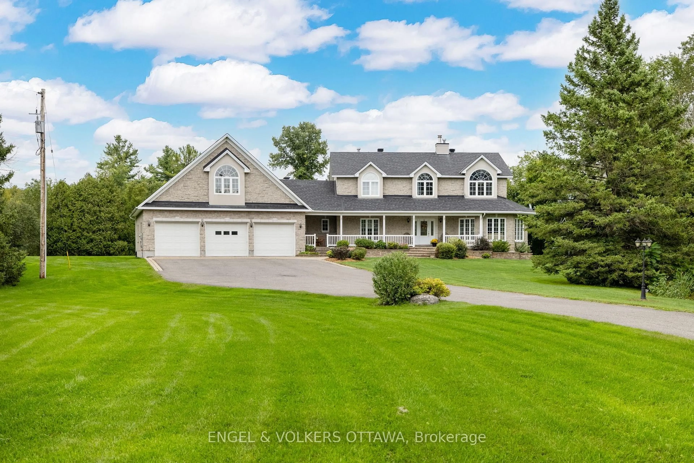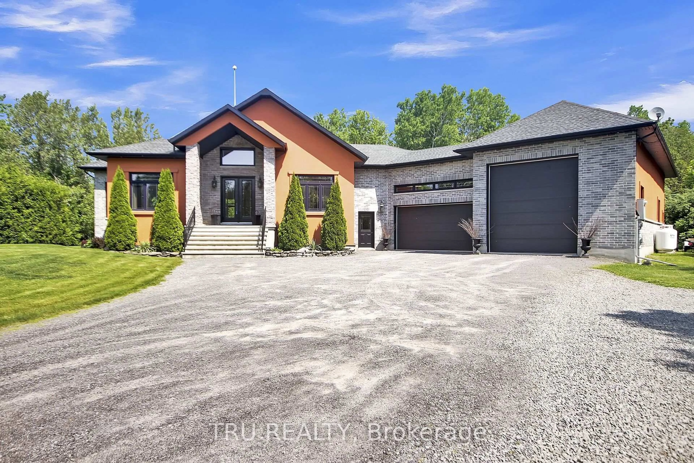Welcome to 900 Duxbury Lane. This luxurious multi-generational smart home combines elegance with modern convenience, It features upgraded tiles and wood floors, an extended kitchen island, quartz backsplash, and a spacious walk-in pantry, gaming room shines with a smart cloud ceiling. Smart appliances include a Samsung Android fridge with cameras, wall microwave & oven, thermostat, MyQ smart garage opener, video doorbell, and all-season smart lighting. The second-floor includes Primary bedroom with 5 Piece Ensuite with Walk-in-closet, Two Bedrooms with Jack & Jill washroom and Two more decent sized bedrooms with full washroom, laundry boasts a smart washer and dryer. High-ceiling chandelier and upgraded fixtures throughout elevate the design. The basement rec-room has a separate entrance through the garage, Outdoors enjoy a BBQ gas line, hot water access, and a sleek LED address sign, Ethernet camera cables secure all corners of the home. Located near parks, new school, shopping, gyms and more, this home is ideal for modern living, this home truly stands out. Sellers are motivated to sell. Book your showing today!
Inclusions: Dishwasher, Dryer, Hood fan, Refrigerator, Stove, Washer, Auto Garage Door Opener
