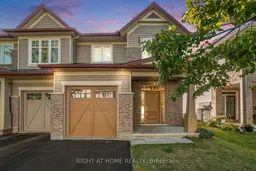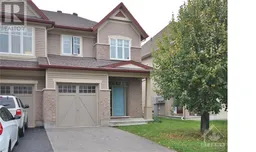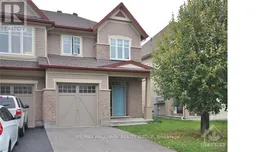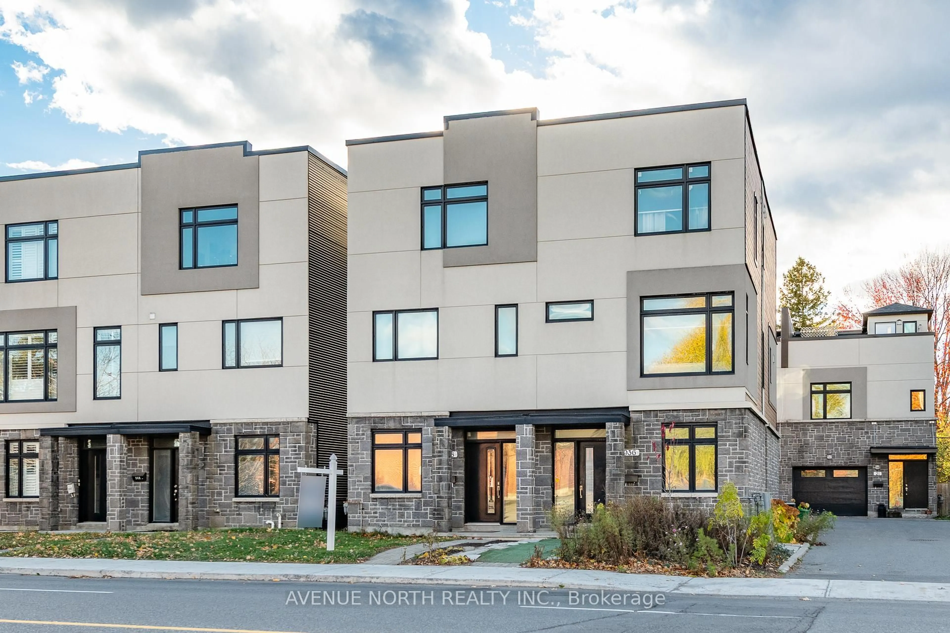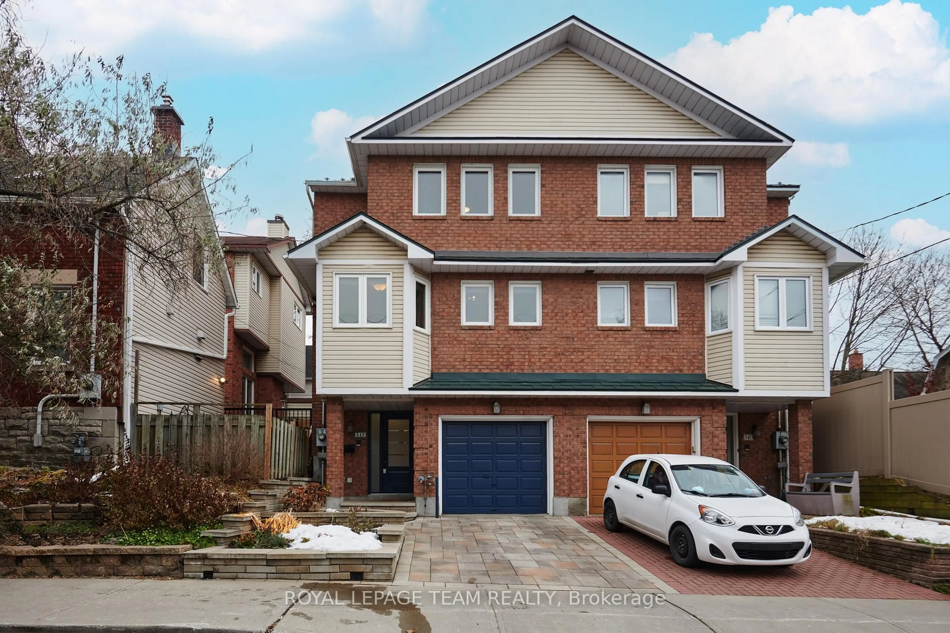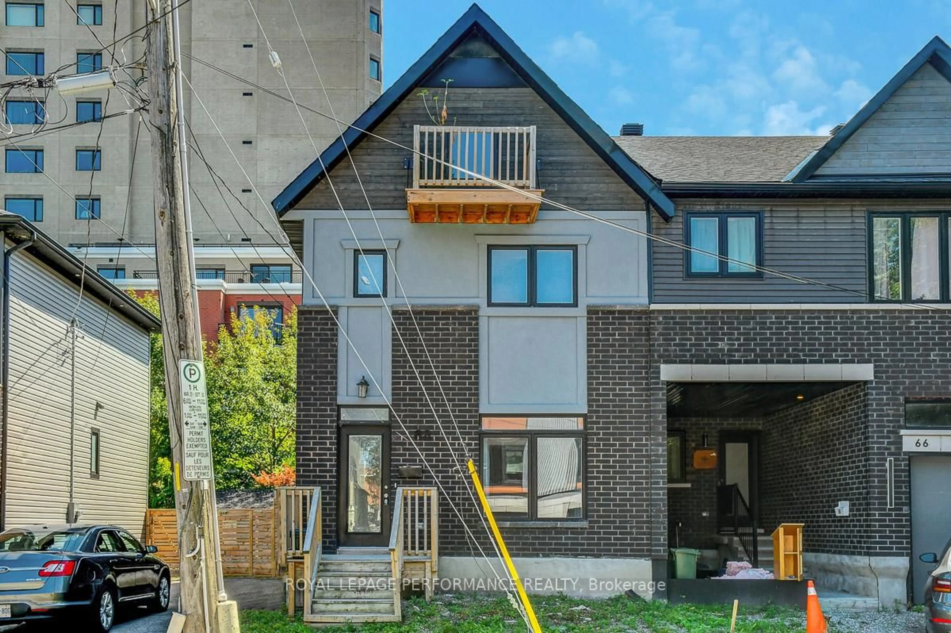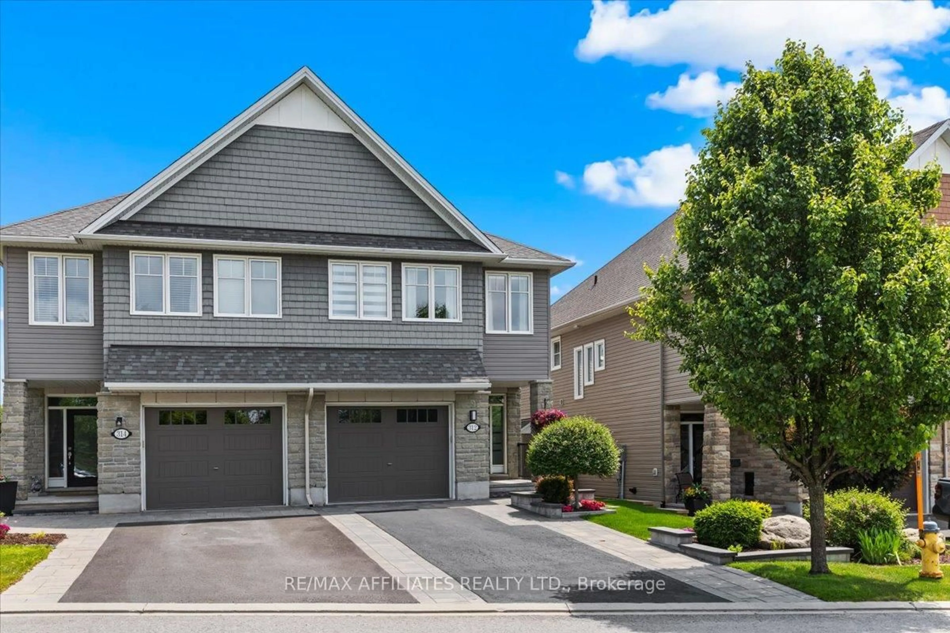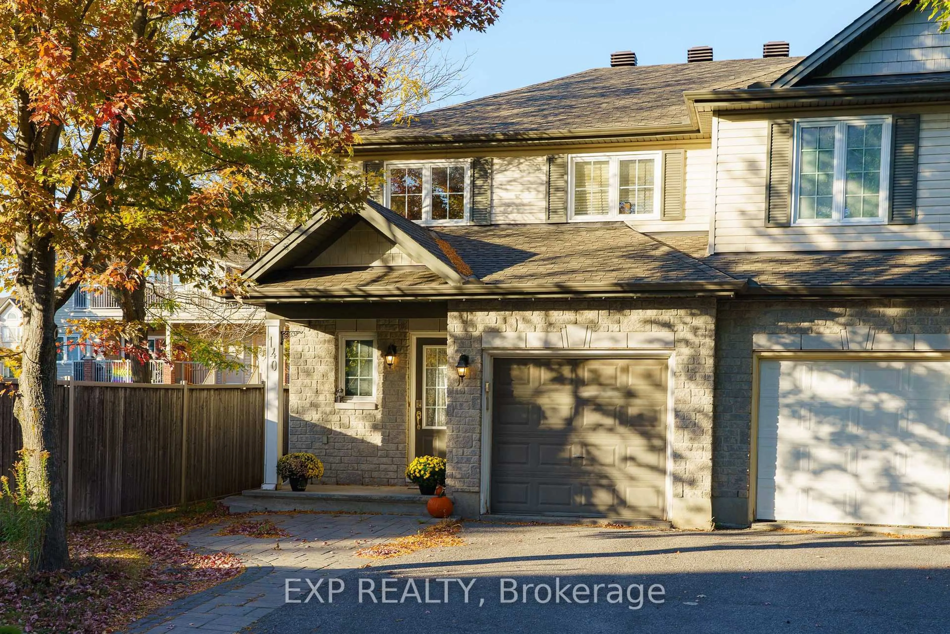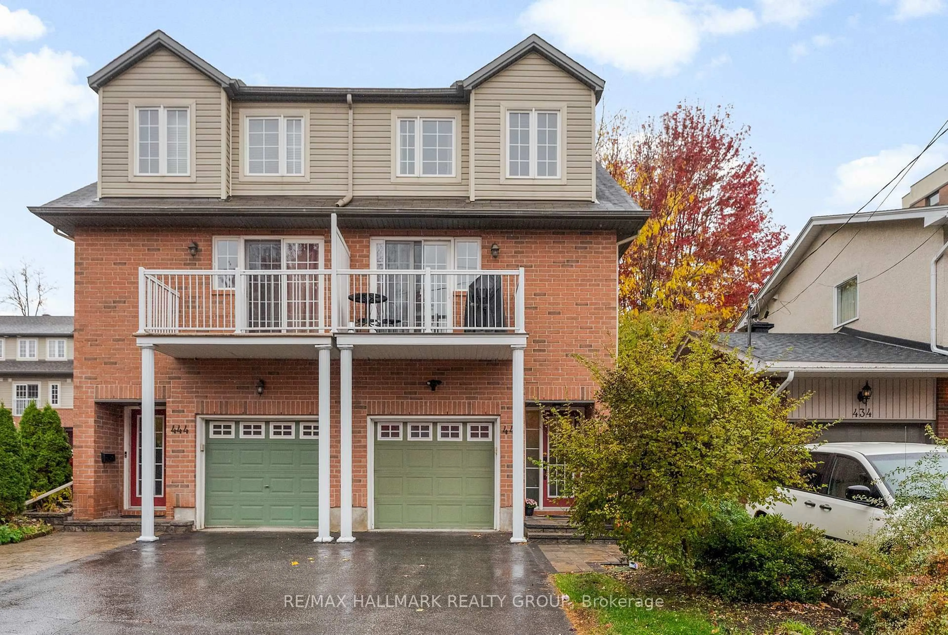Discover your dream home in the heart of Findlay Creek! This exceptional Tartan Hawthorn home features 3 bedrooms, 2.5 bathrooms, and a fully finished basement. Energy star certified home boasts a bright, functional layout and premium finishes, designed for modern living. With over 2300 sq ft of living space, this home features 3 bedrooms, 2.5 bathrooms, and a fully finished basement. The sun-drenched main floor showcases an open-concept layout with gleaming hardwood floors. The kitchen with stainless steel appliances, quartz countertops and undercabinet lighting. The adjoining family room features a stunning 3-sided gas fireplace that creates a cozy and sophisticated ambiance. A versatile separate dining area provides extra space that can be adapted to your family's needs. Upstairs, the master suite includes a large walk-in closet and a 4-piece ensuite with a soaker tub and separate shower. Two additional spacious bedrooms, a full bath, and a versatile loft ideal for a home office, nursery, or creative space complete the second level. The fully finished basement offers a large, inviting family room, with ample space for a home theatre, gym, or playroom. Recent updates include fresh paint, new blinds, and LED centre fixtures throughout. Step outside to a private, fully fenced and interlocked backyard, offering a serene retreat.This move-in-ready home is ideally located near parks, schools, shopping, public transit, and the Leitrim LRT station. Don't miss your chance to own this stunning property in one of Ottawa's most sought-after neighborhoods!
Inclusions: Stove, Fridge, Washer, Dryer,Dishwasher
