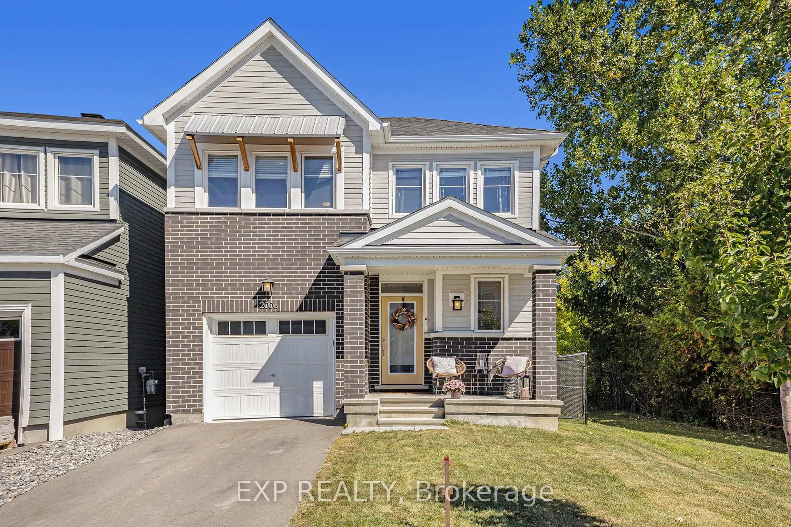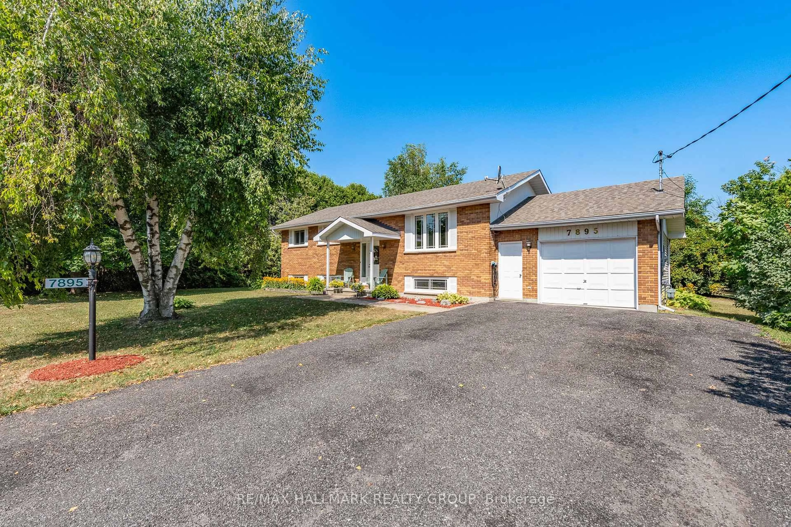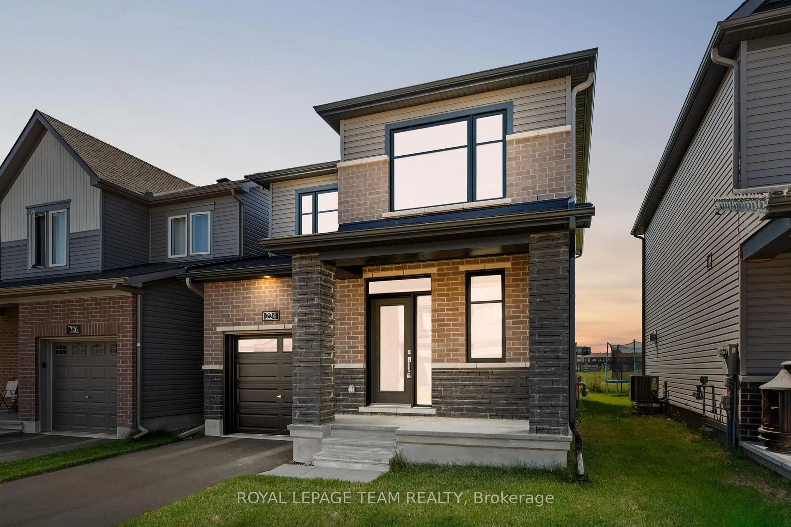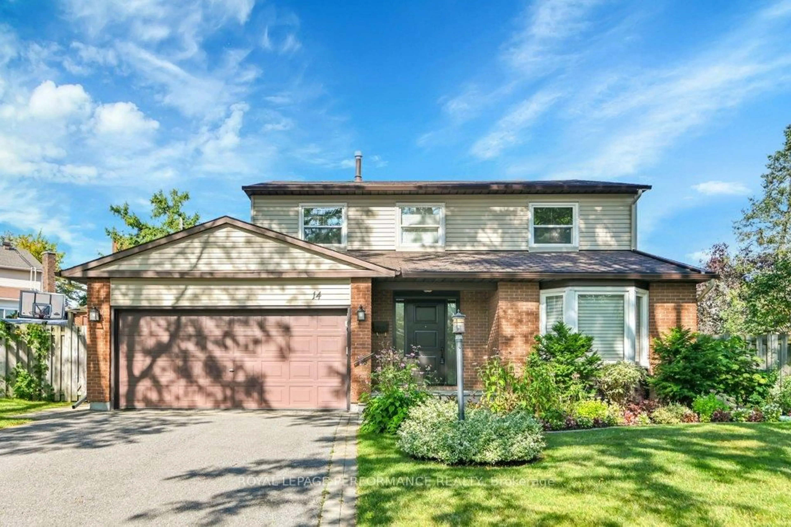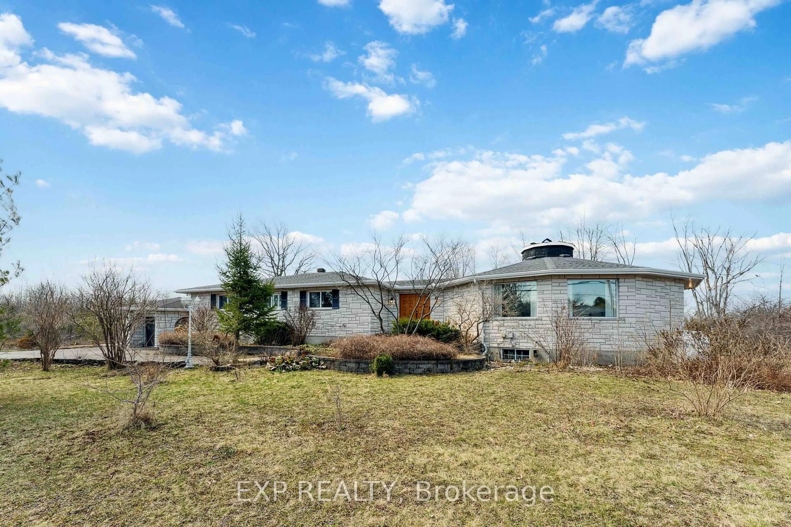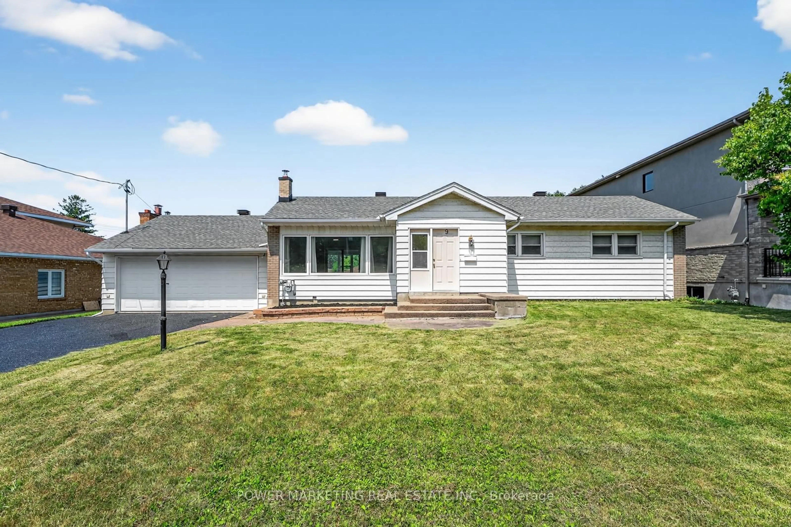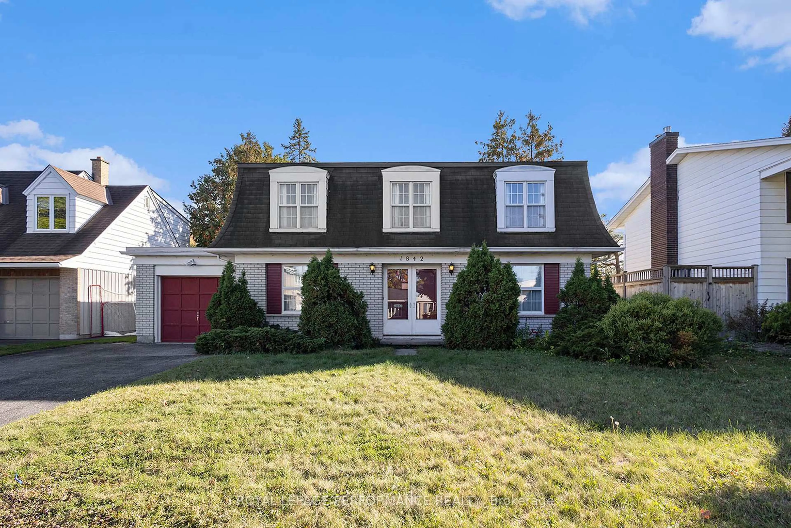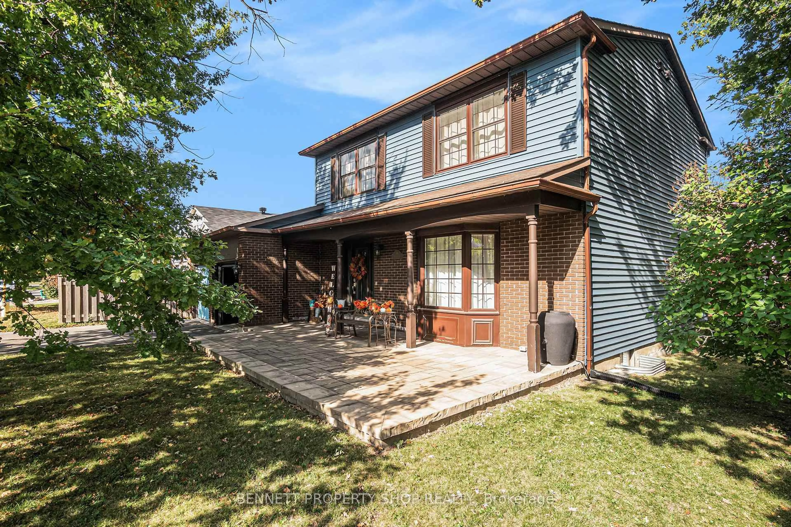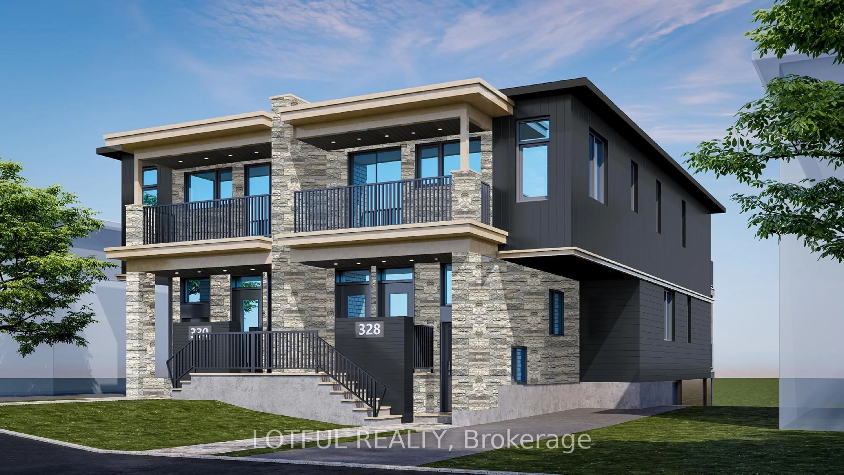Situated on a professionally landscaped lot in desirable Alta Vista, pride of ownership prevails throughout this well-maintained and updated 3+1 bedroom bungalow! Bright, west-facing living room features a wood-burning fireplace and a large picture window. Light-filled east-facing kitchen with white cabinetry, tile floors, and an eating area. The lower level has many uses--it would make an excellent teenage/in-law-suite or a spacious home office, and can be accessed from the side of the house. Screened-in breezeway leading to the single detached garage, plus 2 additional surfaced parking spaces and a multi-level back deck. Gas Furnace 2019 approx., Roof 2020 approx., AC Summer 2024 approx. Steps to WRENS Way greenspace, Grasshopper Hill Park and multiple off-leash dogs parks, plus easy access to schools, transit, shopping & services. Ottawa Train Yards, Billings Bridge Shopping Centre, CHEO, Ottawa Hospital General Campus, Bank Street, Lansdowne Park and more are all just a short drive away. 24 hour irrevocable on offers.
Inclusions: Main level appliances: Stove, Fridge, Hood Fan, Dishwasher, Microwave, Washer, Dryer, Window Blinds as installed.
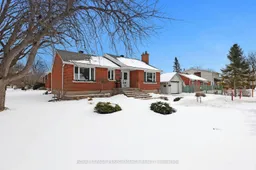 38
38

