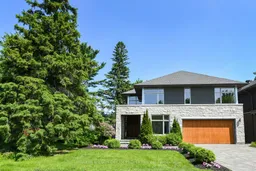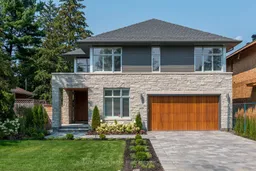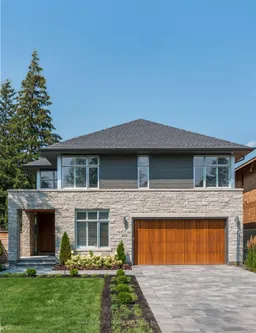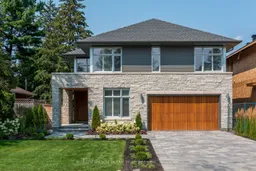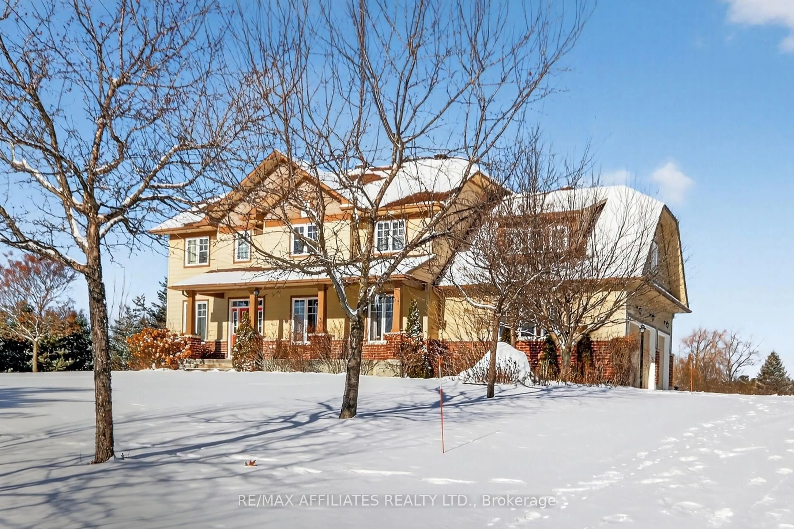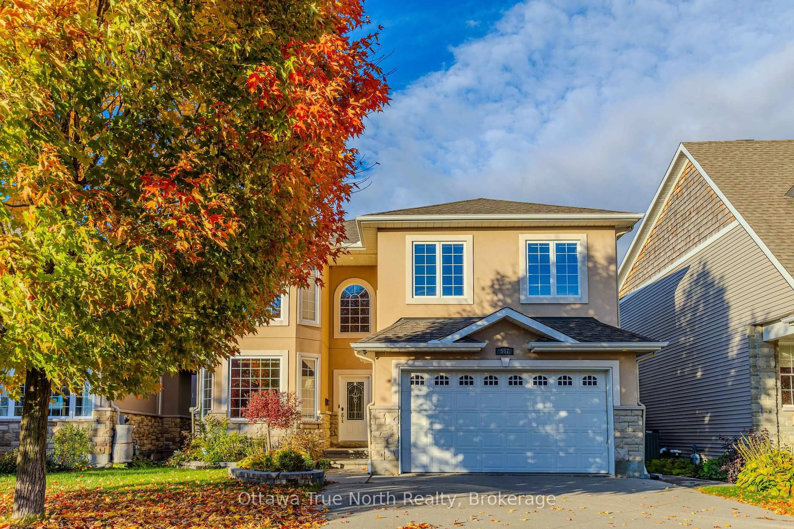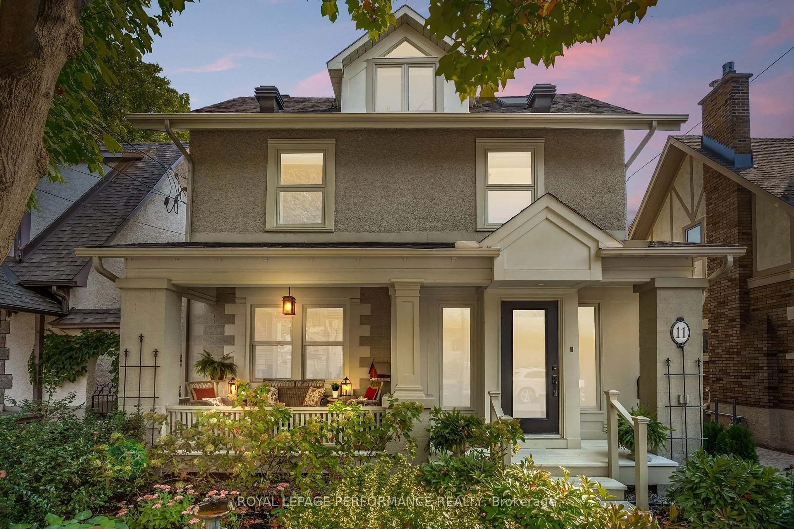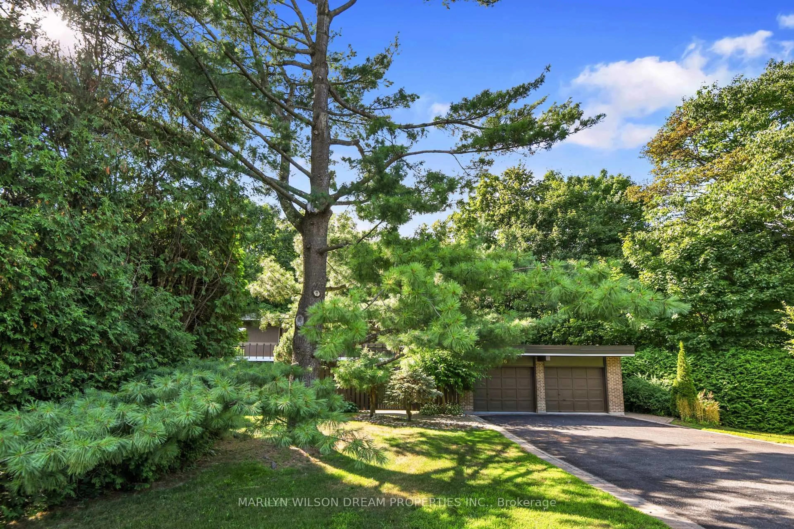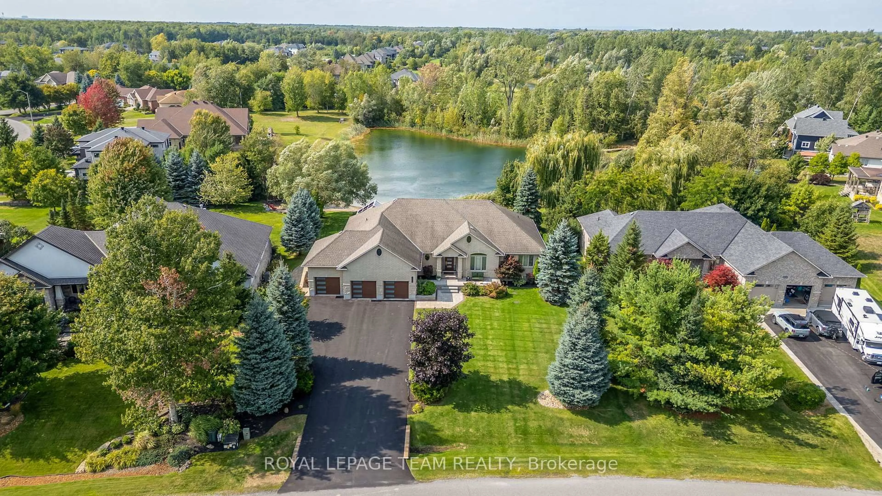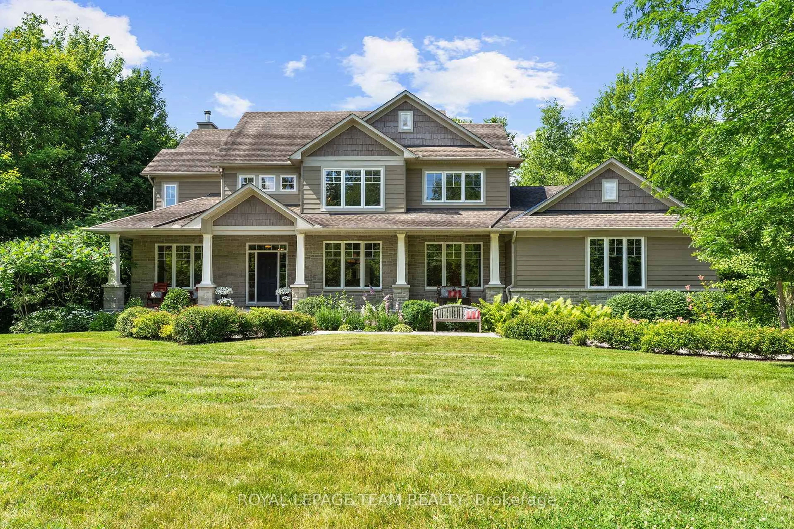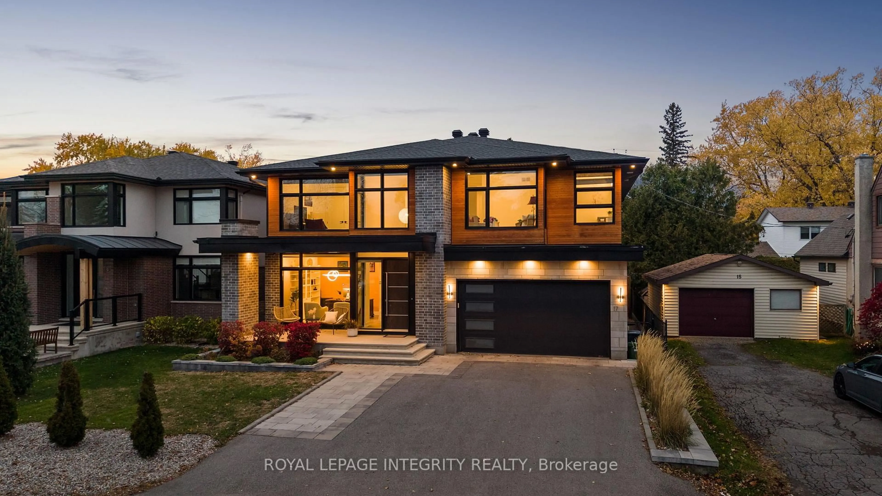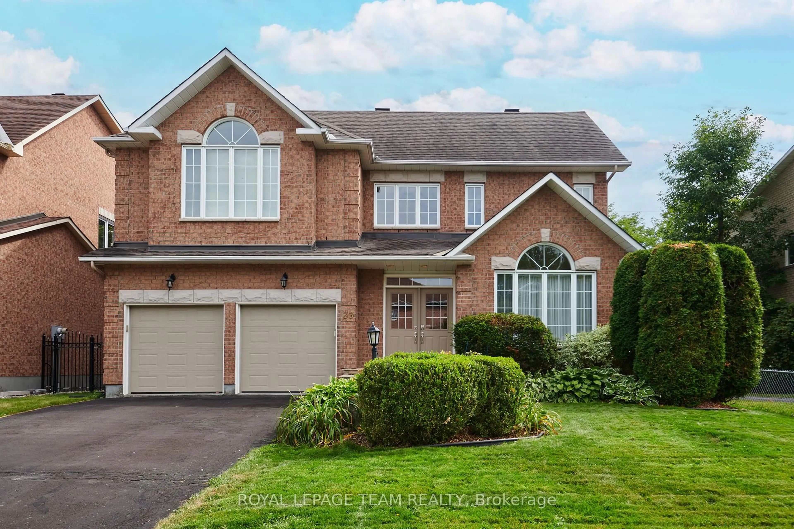This stunning contemporary home, designed by renowned architect Barry Hobin and built by Roca Homes, offers sophistication and warmth in equal measure. From the heated driveway and walkway, to the private, treed backyard with an entertaining deck, every element has been thoughtfully considered! The striking double-height foyer introduces an airy, open-concept main floor featuring a fabulous main floor study, elegant dining room with built-in serving area, and a beautiful living room with fireplace and direct backyard access. The Irpinia kitchen is a showstopper - complete with Miele appliances, abundant storage, counter seating, and a seamless connection to the main living spaces. Throughout, expansive windows frame leafy views, complemented by Hunter Douglas California shutters. Upstairs are four spacious bedrooms and a convenient laundry room. The incredible primary suite impresses with two walk-in closets and a spa-like ensuite with heated floors, dual vanities, and a large glass shower with bench.The lower level adds fantastic flexibility with a kitchenette, bedroom, and ensuite - perfect for a teen retreat, or guest / in-law suite. There is also a theatre room.With its refined design, generous proportions, and thoughtful amenities, this is a phenomenal, contemporary home offering effortless luxury and comfort.
Inclusions: All Light Fixtures, All Window Coverings, Miele Refrigerator, Miele Induction Cooktop, Miele Wall Oven, Miele Microwave, Whirlpool Dryer, LG Washer, Miele Dishwasher, Miele Hood Fan, KitchenAid Refrigerator, Microwave, Dishwasher located in basement, Intercom, Alarm System, Auto Garage Door and Remote(s), Central Built-In Vacuum.
