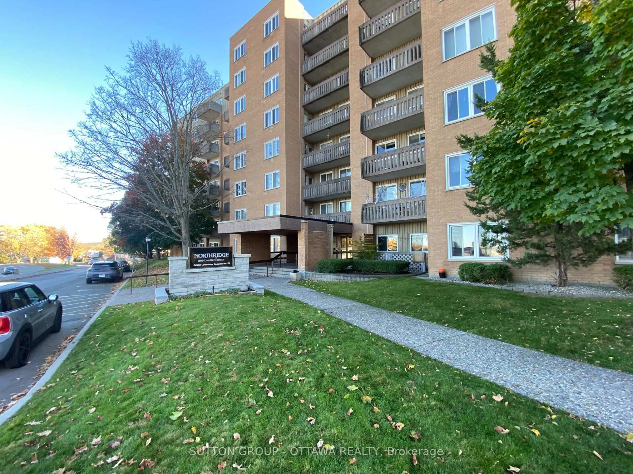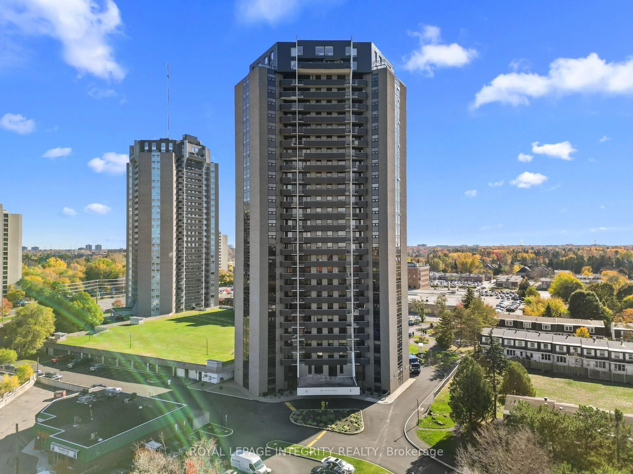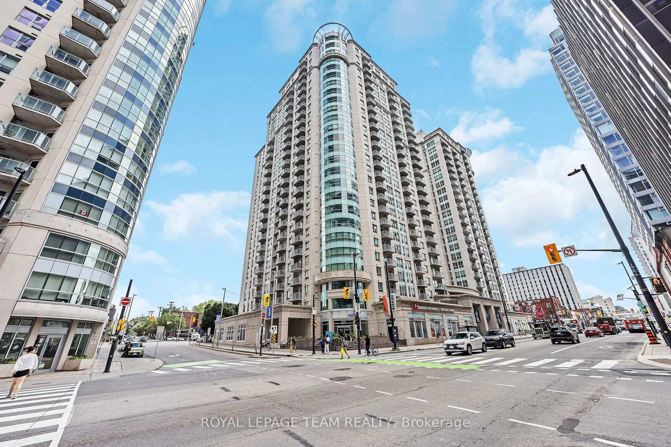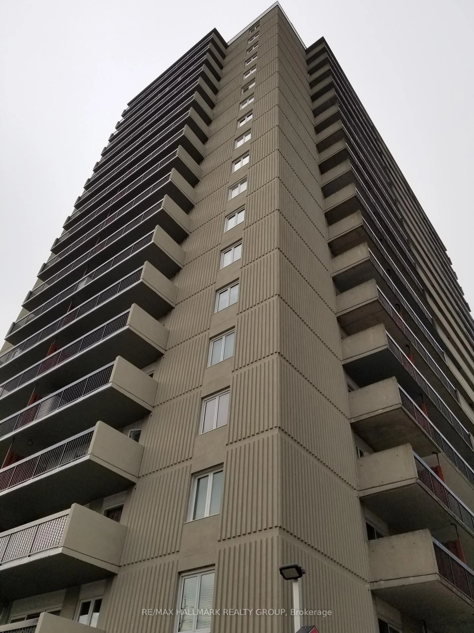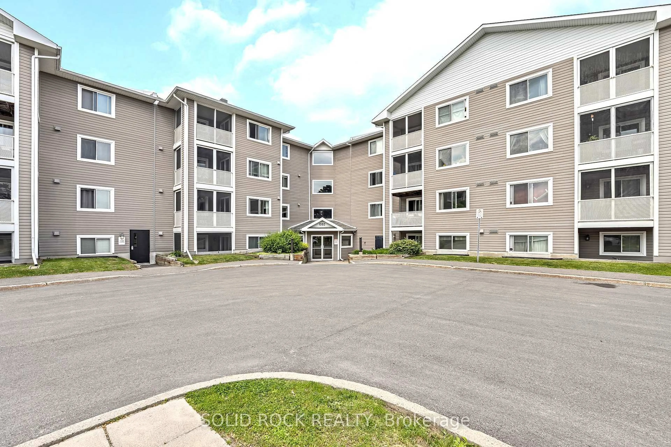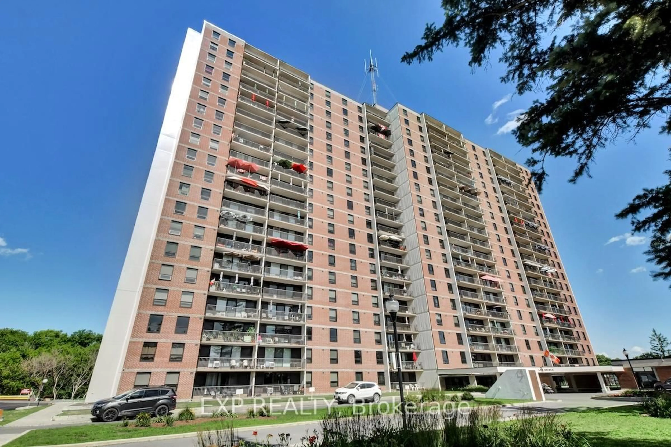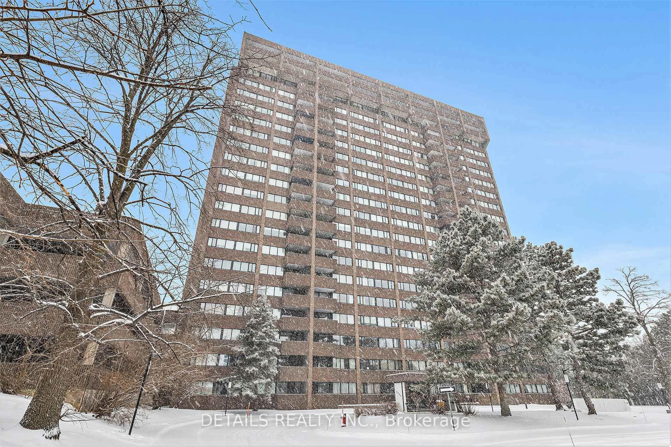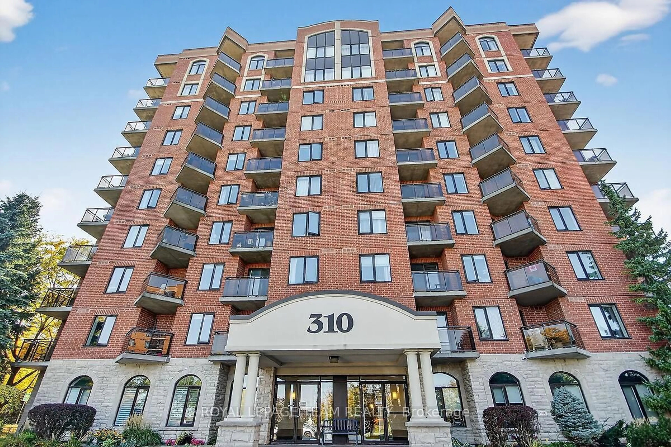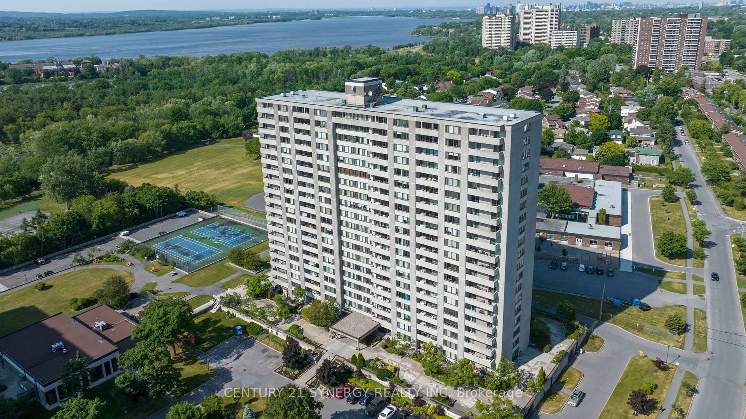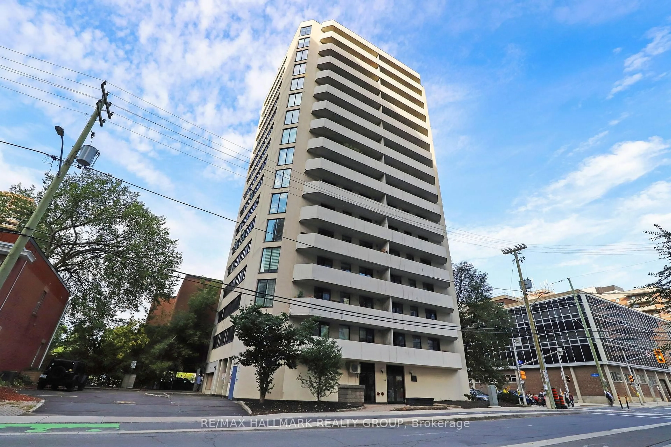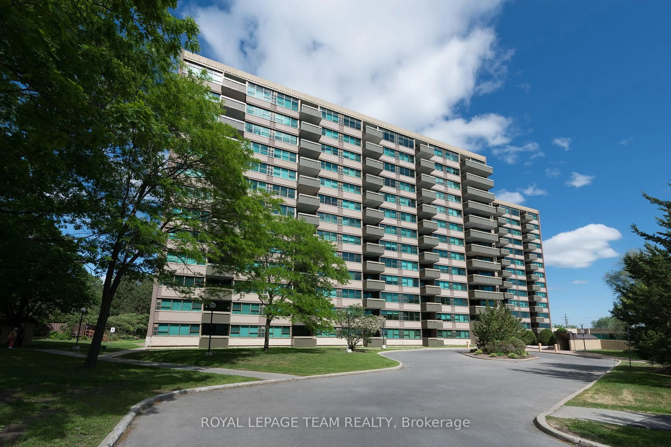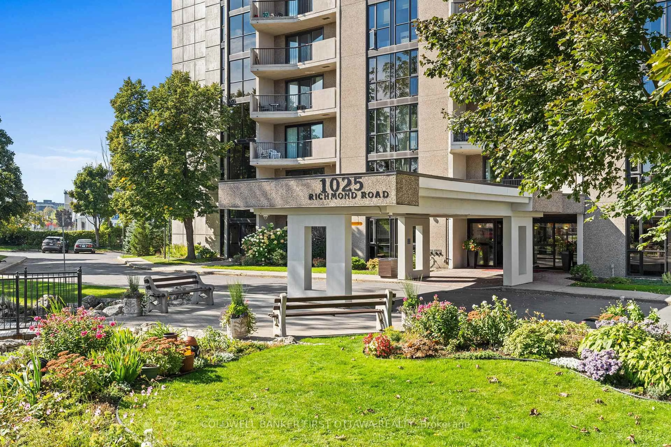Northwest Facing 9th Floor 2 Bedroom 1 Bathroom recently updated premium view apartment overlooking the Ottawa River!! It doesn't get much better than this!! Sit on your private balcony and enjoy the view of the sailboats on the river and magnificent sunsets. Rarely available on this side of the building complex. Extremely well self-managed condominium, never a special assessment!! All-inclusive extremely low maintenance fees of $542 monthly with all the amenities including a gym, sauna, outdoor heated salt-water pool, billiards room, workshop, library, rooftop terrace and party room with full kitchen, shared laundry facilities on every floor, private owned parking space, storage locker, guest suites, etc. Walking distance to Andrew Hayden Park and the Ottawa Yacht club, Bayshore Sopping Centre, Cineplex Theatres etc. everything is so close! The suite has been recently updated with new premium engineered hardwood flooring, new kitchen , freshly painted, all new hardware and lighting. Vacant and move in ready! Book your appointment through ShowingTime or contact the Listing Agent at 613-889-2865. All showings are listing agent accompanied and please allow 24 hours irrevocable on all Offers to purchase. Watch the Youtube video at https://youtu.be/4-gV4sqtv00
Inclusions: Fridge, Stove, OTR Microwave, Window Air Conditioner all in as-is condition. Light fixtures, custom blinds and window treatments
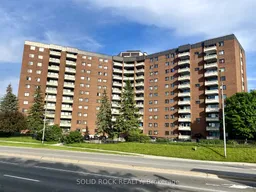 35
35

