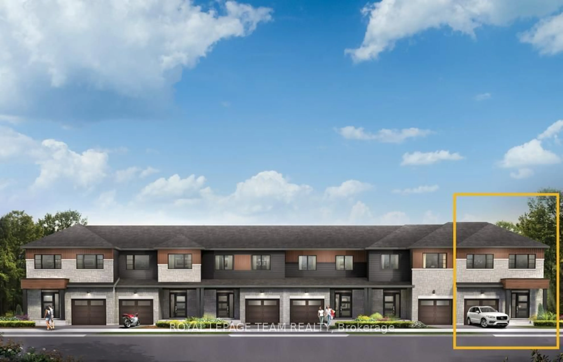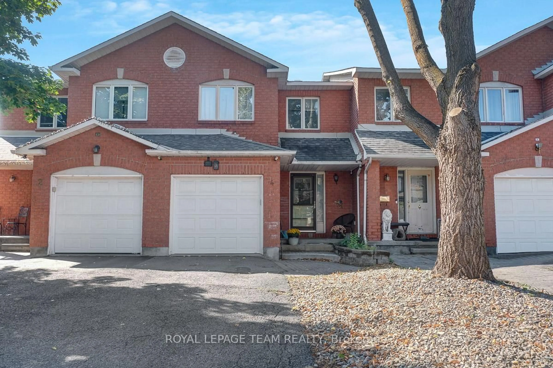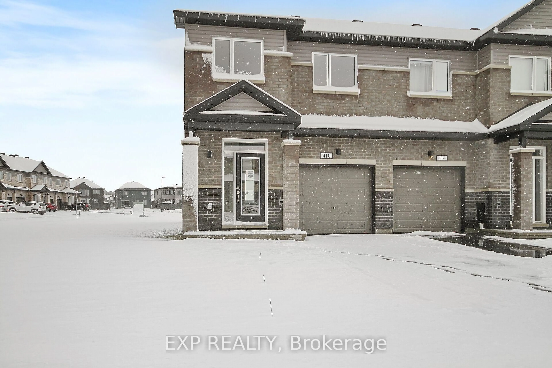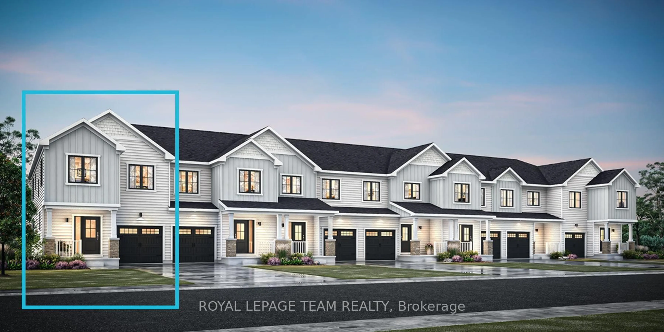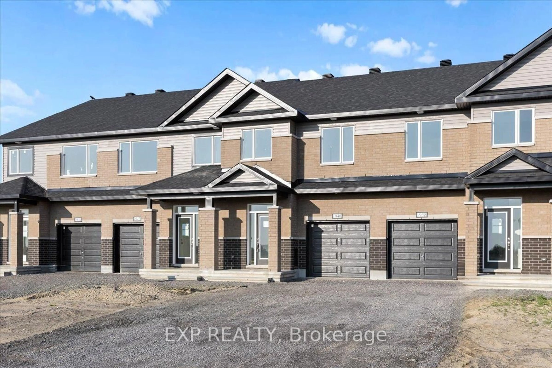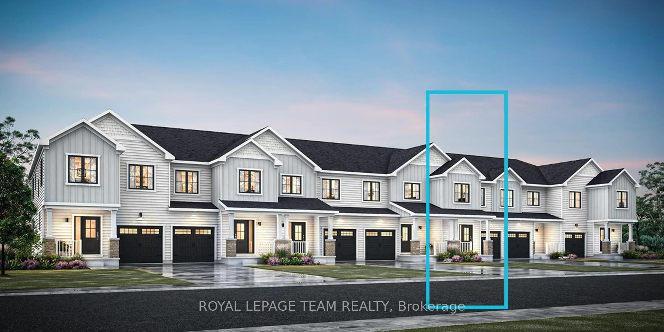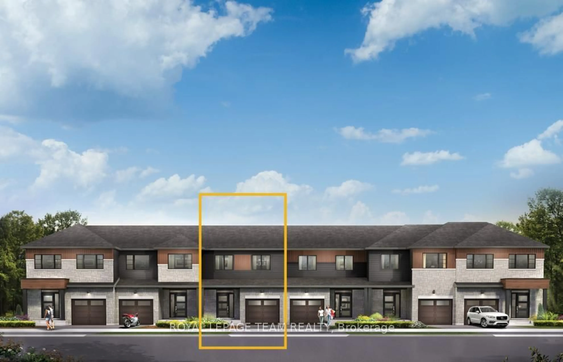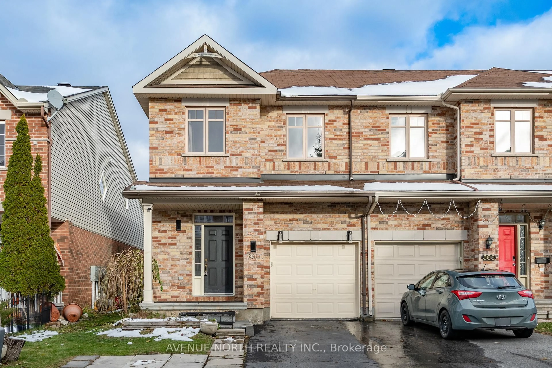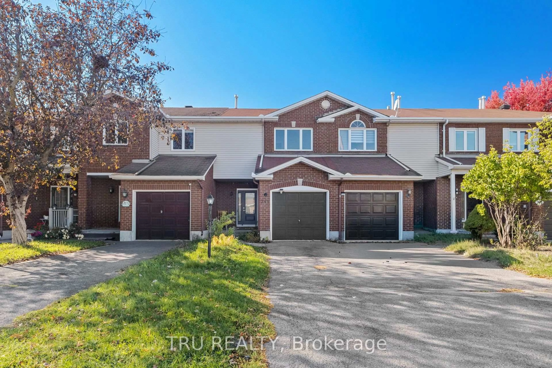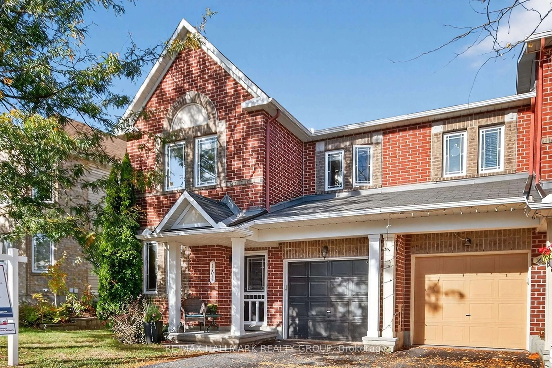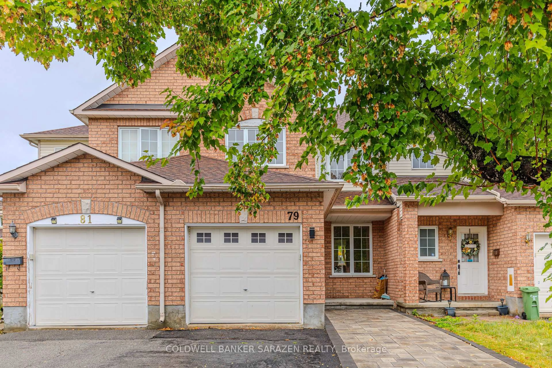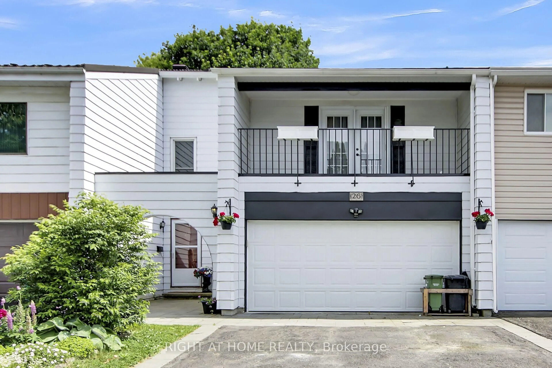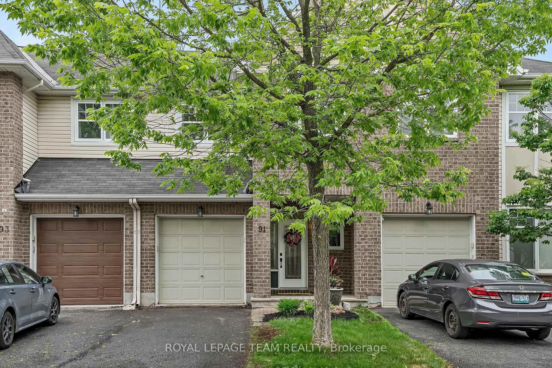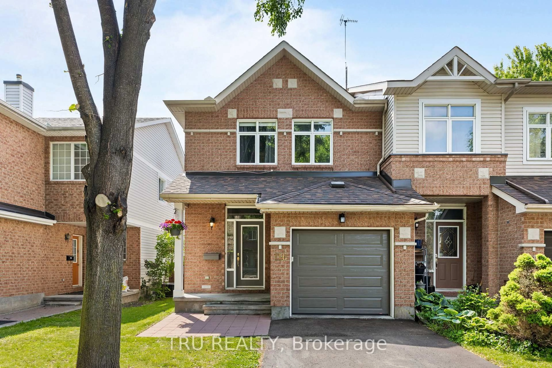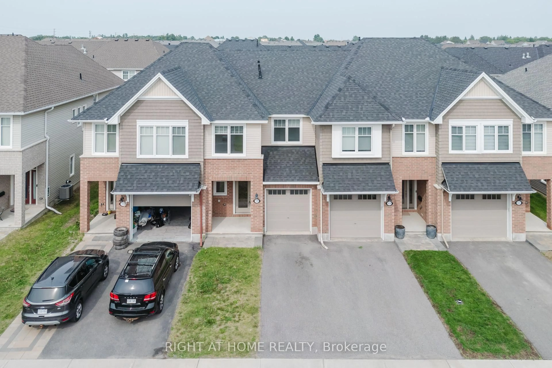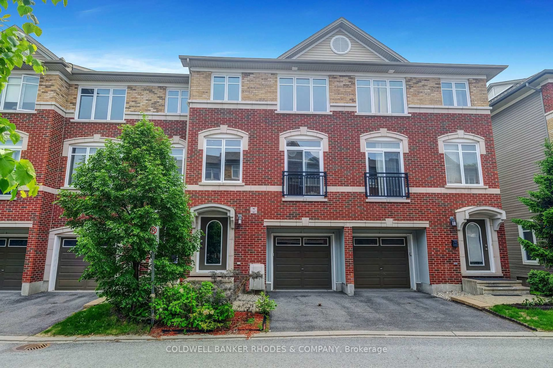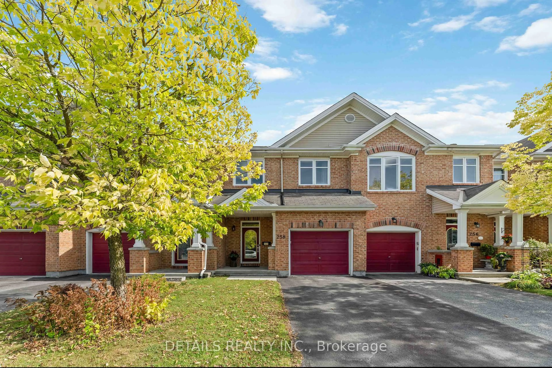Upgraded Builders Model Townhome with an attached 1 car garage in Blackburn Hamlet.Discover this beautifully upgraded former builder model townhome nestled in the sought-after community of Blackburn Hamlet. Boasting timeless hardwood floors throughout and an open-concept main floor, this home combines comfort with modern elegance. The bright and airy living space is anchored by large windows that flood the home with natural light and a cozy gas fireplace perfect for relaxing or entertaining. The heart of the home is the stylishly updated kitchen with pot lights & new light fixtures is designed with both functionality and aesthetics in mind. Thoughtfully renovated bathrooms, including a luxurious ensuite, add to the homes refined appeal. Upstairs, you'll find three spacious bedrooms ideal for families, guests, or a home office. The basement has a finished rec room, unfinished workshop/furnace room, laundry room & cold storage with plenty of storage space. Step outside to your private, fenced backyard oasis featuring an above-ground pool perfect for enjoying warm summer evenings with friends and family. Located just 20 minutes east of downtown Ottawa & 15 minutes to Orleans, this home offers the perfect blend of suburban tranquility and urban convenience. A must-see property in a vibrant, family-friendly neighborhood. There is a Homeowner's Association Fee of $233 monthly that covers common areas and road maintenance/snow removal.
Inclusions: Existing Fridge, stove, dishwasher, hoodfan, washer & dryer, garage door opener & remotes, Ring doorbell
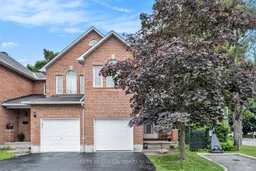 34
34


